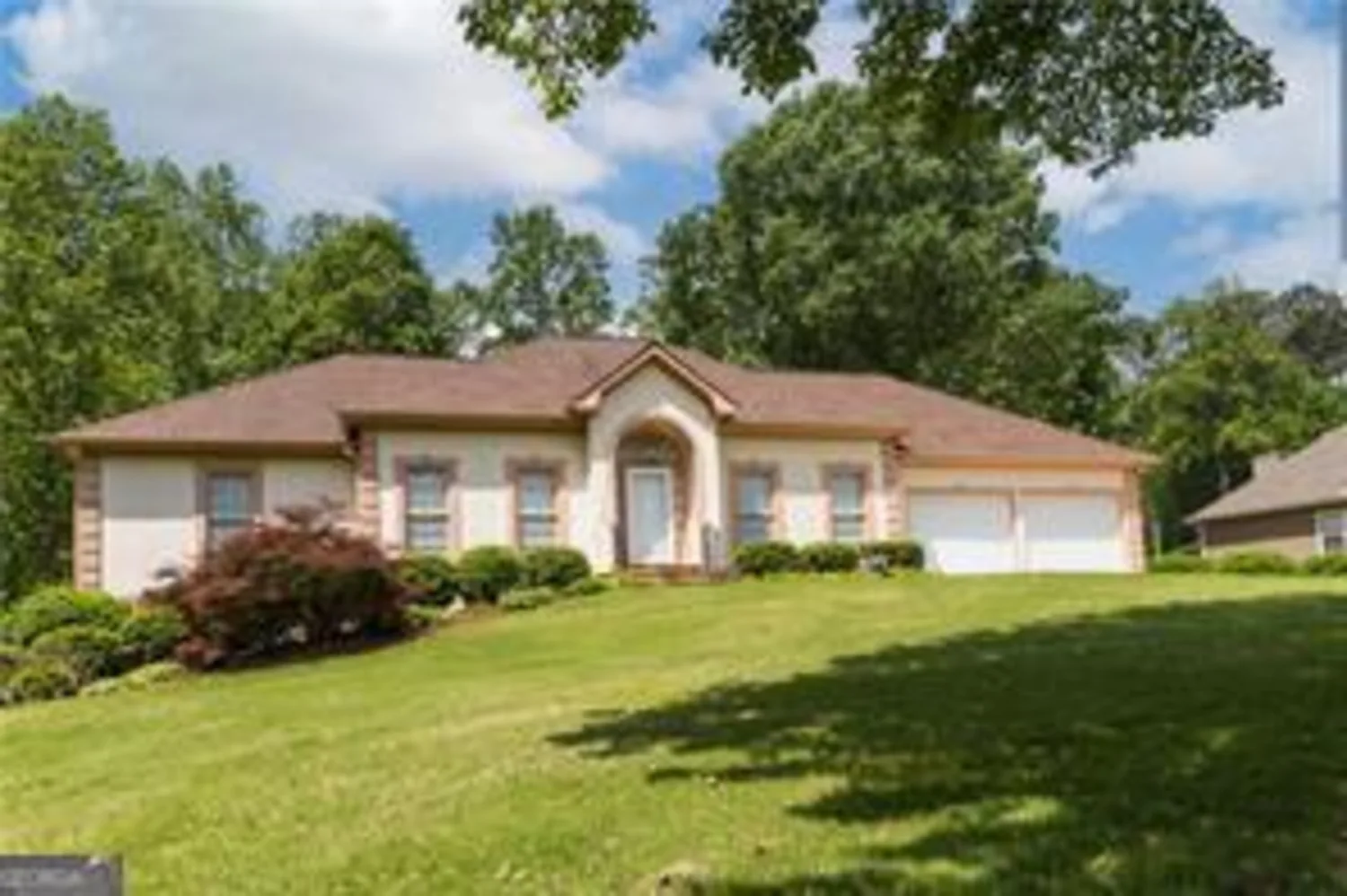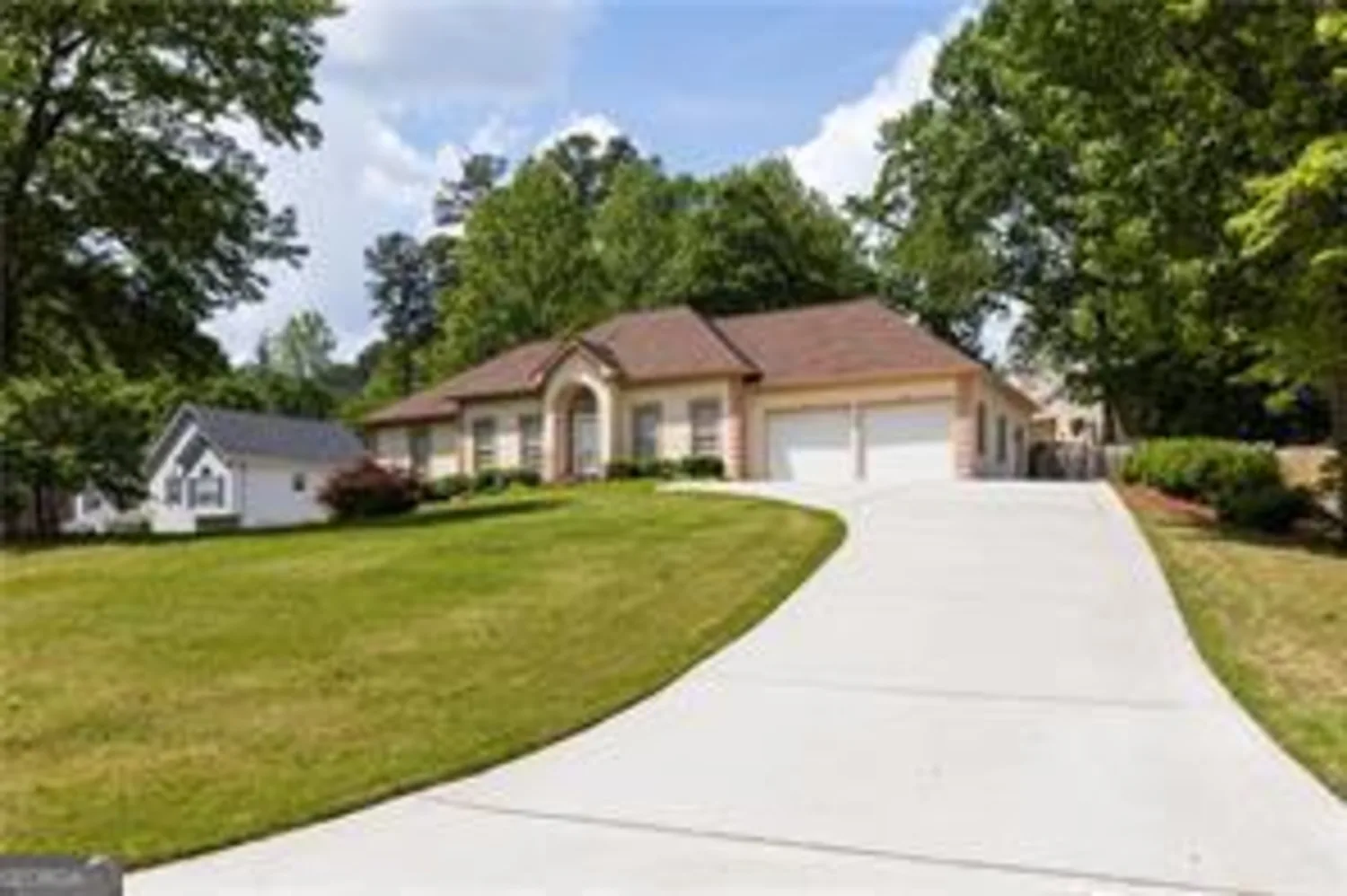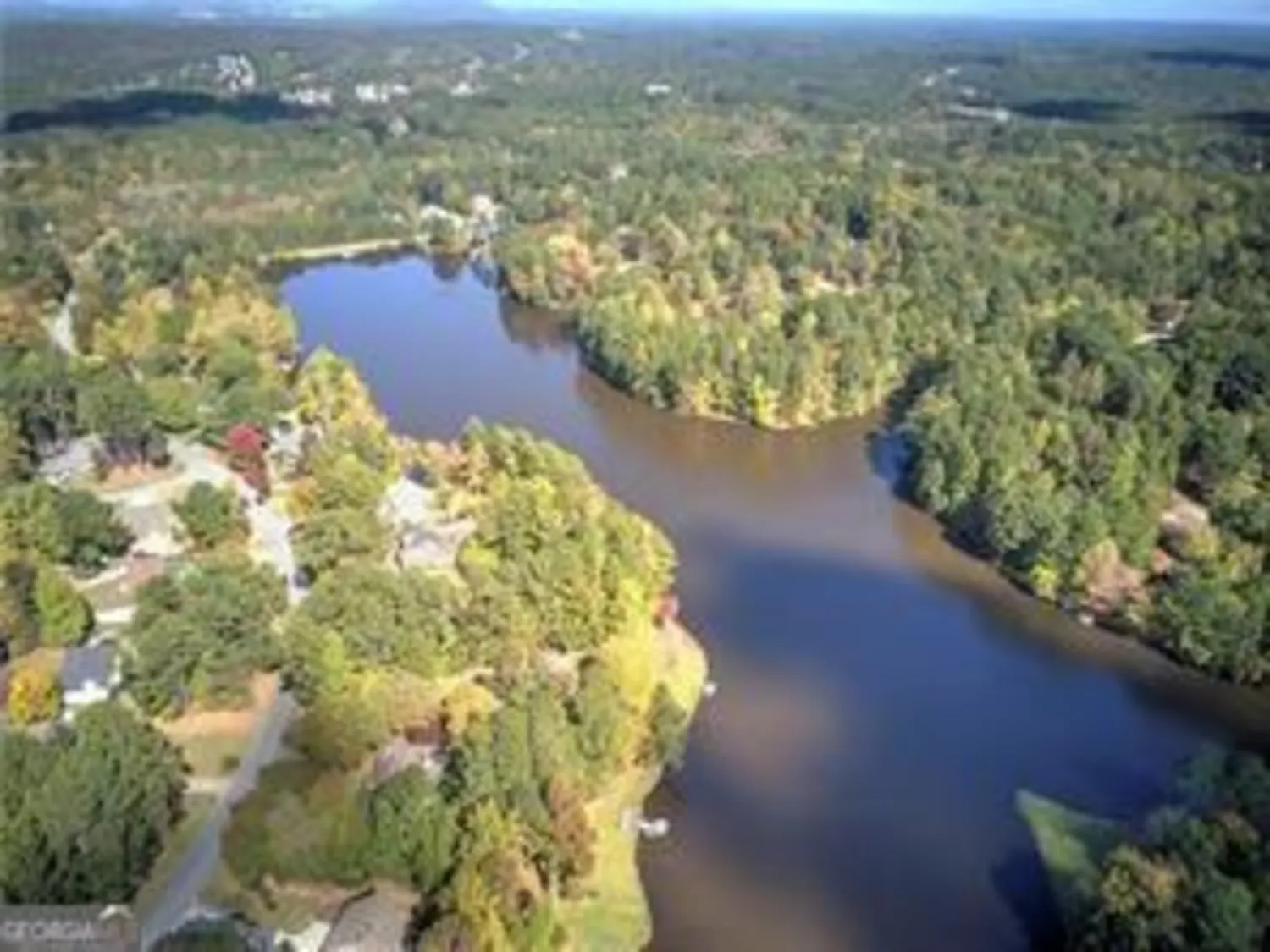427 picketts lake driveAcworth, GA 30101
427 picketts lake driveAcworth, GA 30101
Description
Tired of the "cookie cutter" developments? Are you seeking a custom-built home, large, landscaped lot, and space between you and your neighbors? Then, this spacious and beautifully designed RANCH home in Pickett's Mill Subdivision is the perfect house for you! The house stands out on this tree-lined street, sitting on its own little hill with its beautiful, landscaped front yard, long driveway, and across the street from Pickett's Lake. The main level has crown molding, new LVP flooring, new carpeting in bedrooms, custom tile flooring in bathrooms and fresh paint throughout. It offers 3 bedrooms and 3 bathrooms (with potential for a 4th bedroom). It features a chef's kitchen with ample cabinet space, and granite countertops. Start your day in the fully windowed breakfast nook or out on the covered back deck or enjoy meals in the formal dining room. Relax in the living room by the cozy fireplace. The sitting room can easily be transformed into a home office or a 4th bedroom if needed. A bedroom and bathroom with double vanity and shower/tub combo are off the great room. The large master suite includes a tray ceiling, walk-in closet, and access to a covered back deck. An oversized master bath has double vanity sinks, a jacuzzi soaking tub and nice sized shower. The laundry room and a half-bath complete the first floor. The finished basement is ideal for entertaining, featuring a separate pool/gaming room with a wet bar, a home office/computer room with custom shelving, a large great room with a fireplace that could double as a home theater, a bedroom with a full bath (perfect for guests or in-laws), and a workshop with double doors for easy access to outside. The workshop offers plenty of storage and is ready for crafting, homeschooling, or even conversion into a second kitchen. The large covered back deck overlooks the beautifully landscaped backyard (it has an irrigation system too). A running water wheel, grill gazebo, and 5th wheel/trailer parking slab with water and electric hook-up, make this the perfect hang out for family and guests. This move-in ready home wont last long! Make sure to add it to your must-see list! The small, annual homeowners association fee covers the upkeep of the lake, dam and front entrance. The lake can be accessed at the end of Pickett's Lake Drive. It offers a small picnic area, fishing, and boat ramp for non-motorized boats.
Property Details for 427 Picketts Lake Drive
- Subdivision ComplexPicketts Mill
- Architectural StyleRanch, Traditional
- ExteriorOther
- Num Of Parking Spaces2
- Parking FeaturesGarage, Garage Door Opener
- Property AttachedYes
LISTING UPDATED:
- StatusActive
- MLS #10514595
- Days on Site16
- Taxes$1,290 / year
- HOA Fees$135 / month
- MLS TypeResidential
- Year Built1992
- Lot Size0.46 Acres
- CountryPaulding
LISTING UPDATED:
- StatusActive
- MLS #10514595
- Days on Site16
- Taxes$1,290 / year
- HOA Fees$135 / month
- MLS TypeResidential
- Year Built1992
- Lot Size0.46 Acres
- CountryPaulding
Building Information for 427 Picketts Lake Drive
- StoriesTwo
- Year Built1992
- Lot Size0.4600 Acres
Payment Calculator
Term
Interest
Home Price
Down Payment
The Payment Calculator is for illustrative purposes only. Read More
Property Information for 427 Picketts Lake Drive
Summary
Location and General Information
- Community Features: Lake
- Directions: Best Results use GPS or Mapquest
- Coordinates: 34.044554,-84.746824
School Information
- Elementary School: Russom
- Middle School: East Paulding
- High School: North Paulding
Taxes and HOA Information
- Parcel Number: 20371
- Tax Year: 2024
- Association Fee Includes: Other
Virtual Tour
Parking
- Open Parking: No
Interior and Exterior Features
Interior Features
- Cooling: Ceiling Fan(s), Central Air, Electric, Zoned
- Heating: Forced Air, Natural Gas, Zoned
- Appliances: Cooktop, Dishwasher, Disposal, Gas Water Heater, Microwave, Oven, Refrigerator
- Basement: Bath Finished, Exterior Entry, Finished, Full, Interior Entry
- Fireplace Features: Basement, Factory Built, Family Room, Gas Starter, Living Room
- Flooring: Carpet, Laminate, Tile
- Interior Features: Bookcases, Double Vanity, Master On Main Level, Other, Roommate Plan, Separate Shower, Soaking Tub, Tile Bath, Tray Ceiling(s), Vaulted Ceiling(s), Walk-In Closet(s), Wet Bar
- Levels/Stories: Two
- Window Features: Window Treatments
- Kitchen Features: Breakfast Room, Pantry
- Main Bedrooms: 2
- Total Half Baths: 1
- Bathrooms Total Integer: 4
- Main Full Baths: 2
- Bathrooms Total Decimal: 3
Exterior Features
- Construction Materials: Other, Stucco
- Fencing: Back Yard, Fenced
- Patio And Porch Features: Deck, Porch
- Roof Type: Composition
- Security Features: Carbon Monoxide Detector(s), Smoke Detector(s)
- Spa Features: Bath
- Laundry Features: Other
- Pool Private: No
Property
Utilities
- Sewer: Septic Tank
- Utilities: Cable Available, Electricity Available, Natural Gas Available
- Water Source: Public
Property and Assessments
- Home Warranty: Yes
- Property Condition: Resale
Green Features
Lot Information
- Common Walls: No Common Walls
- Lot Features: Private
Multi Family
- Number of Units To Be Built: Square Feet
Rental
Rent Information
- Land Lease: Yes
Public Records for 427 Picketts Lake Drive
Tax Record
- 2024$1,290.00 ($107.50 / month)
Home Facts
- Beds3
- Baths3
- StoriesTwo
- Lot Size0.4600 Acres
- StyleSingle Family Residence
- Year Built1992
- APN20371
- CountyPaulding
- Fireplaces2
Similar Homes
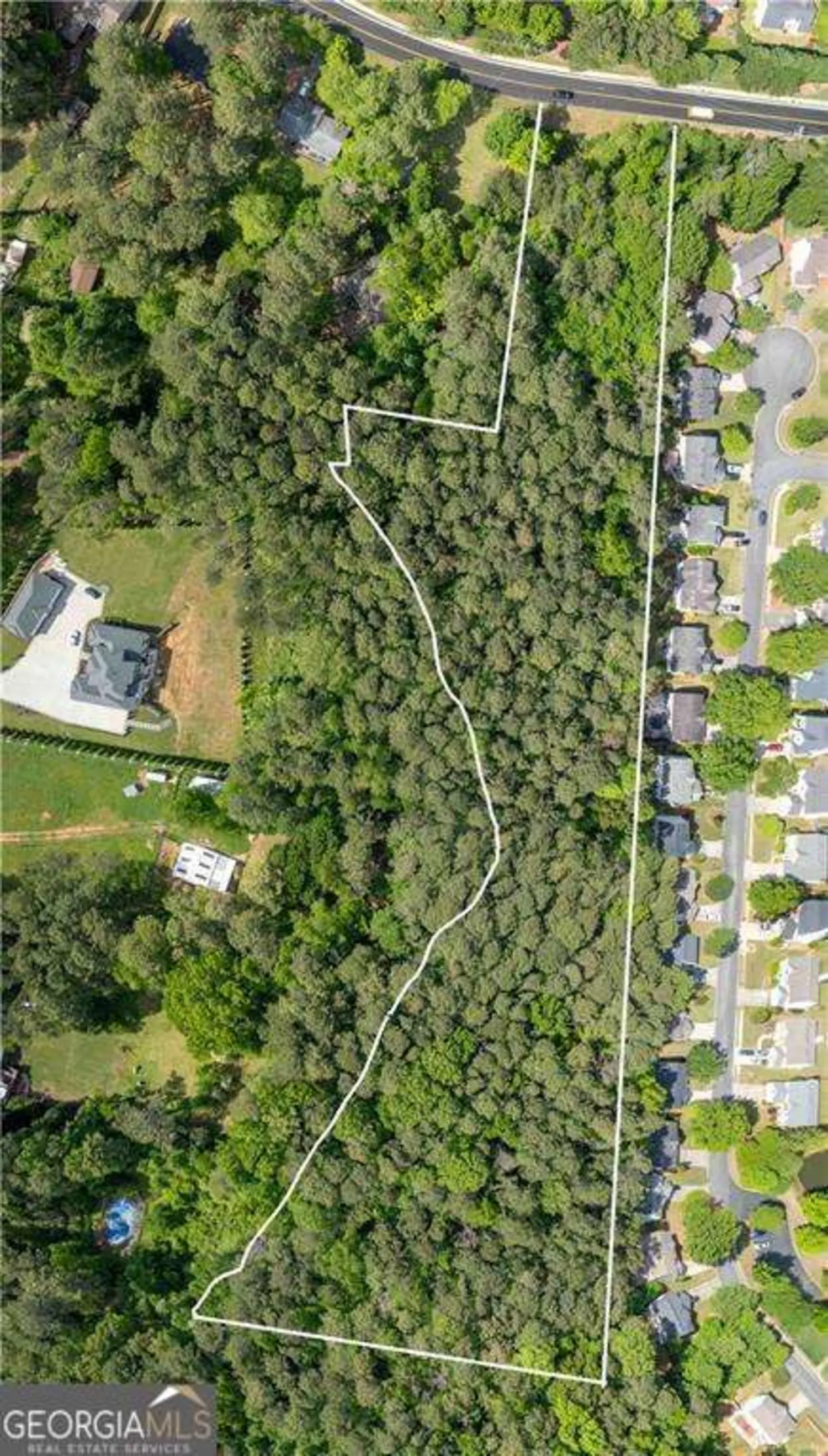
2191 Hickory Grove Road NW
Acworth, GA 30101
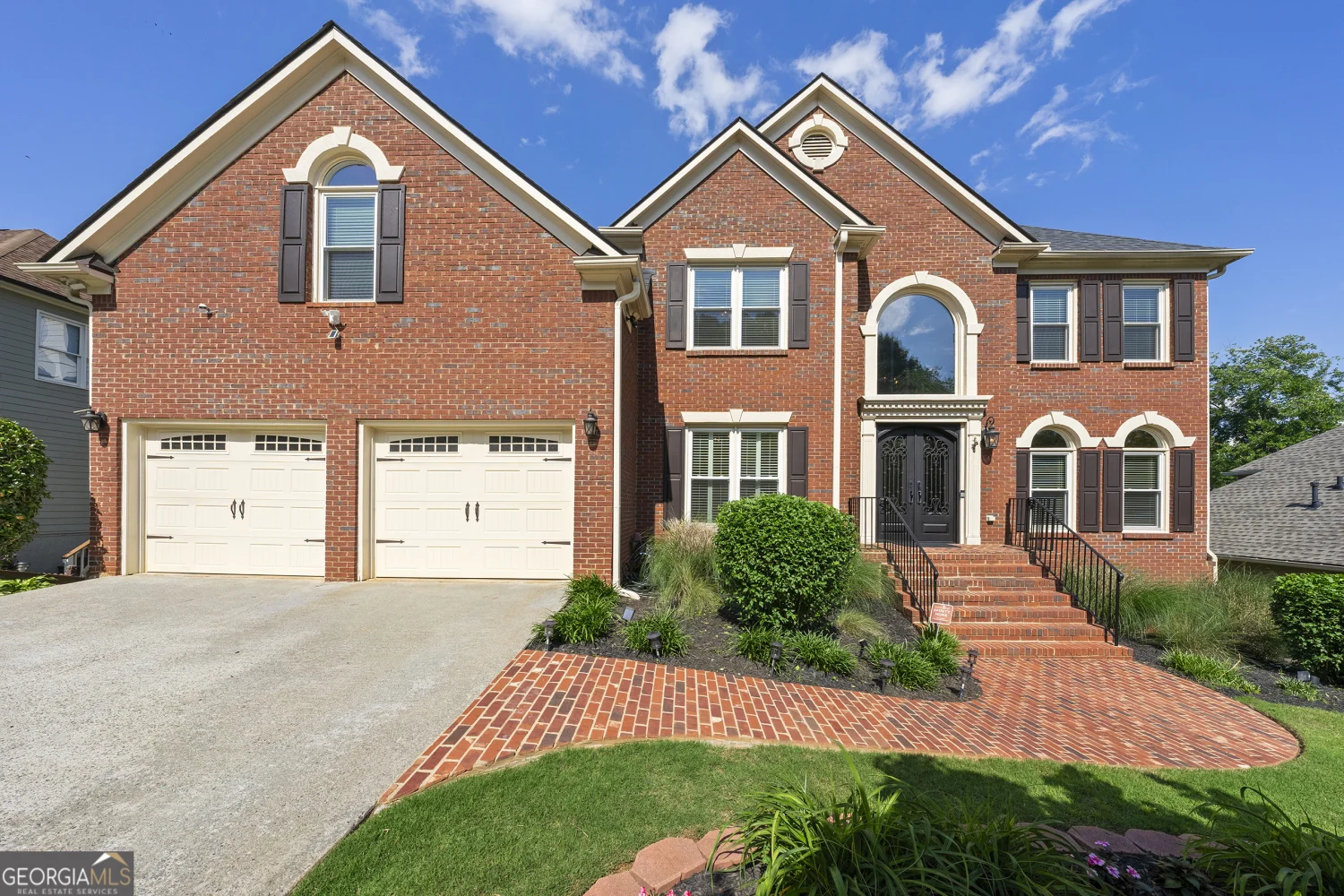
2436 Camden Lake View NW
Acworth, GA 30101
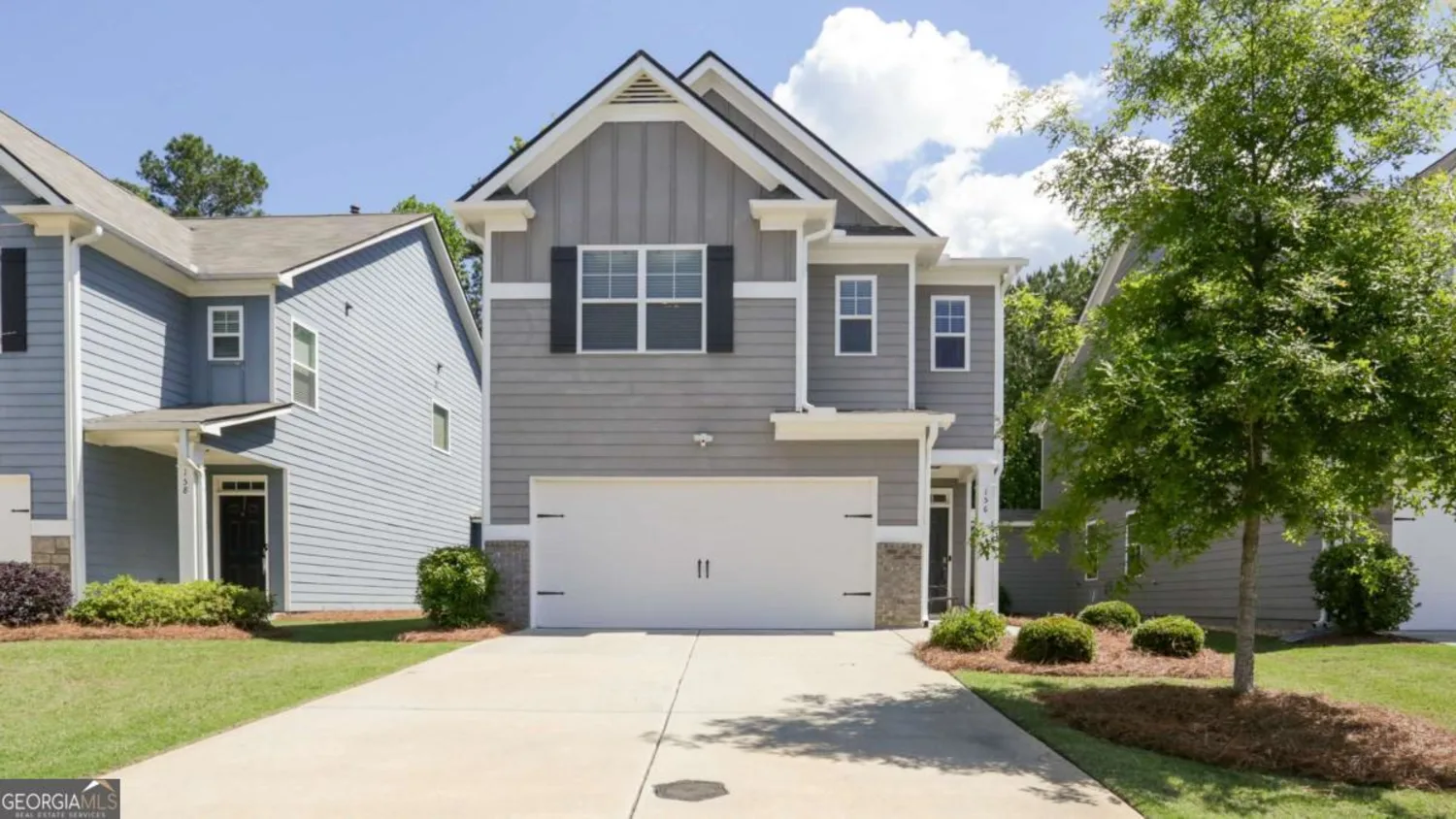
156 Woodhouse Circle
Acworth, GA 30102
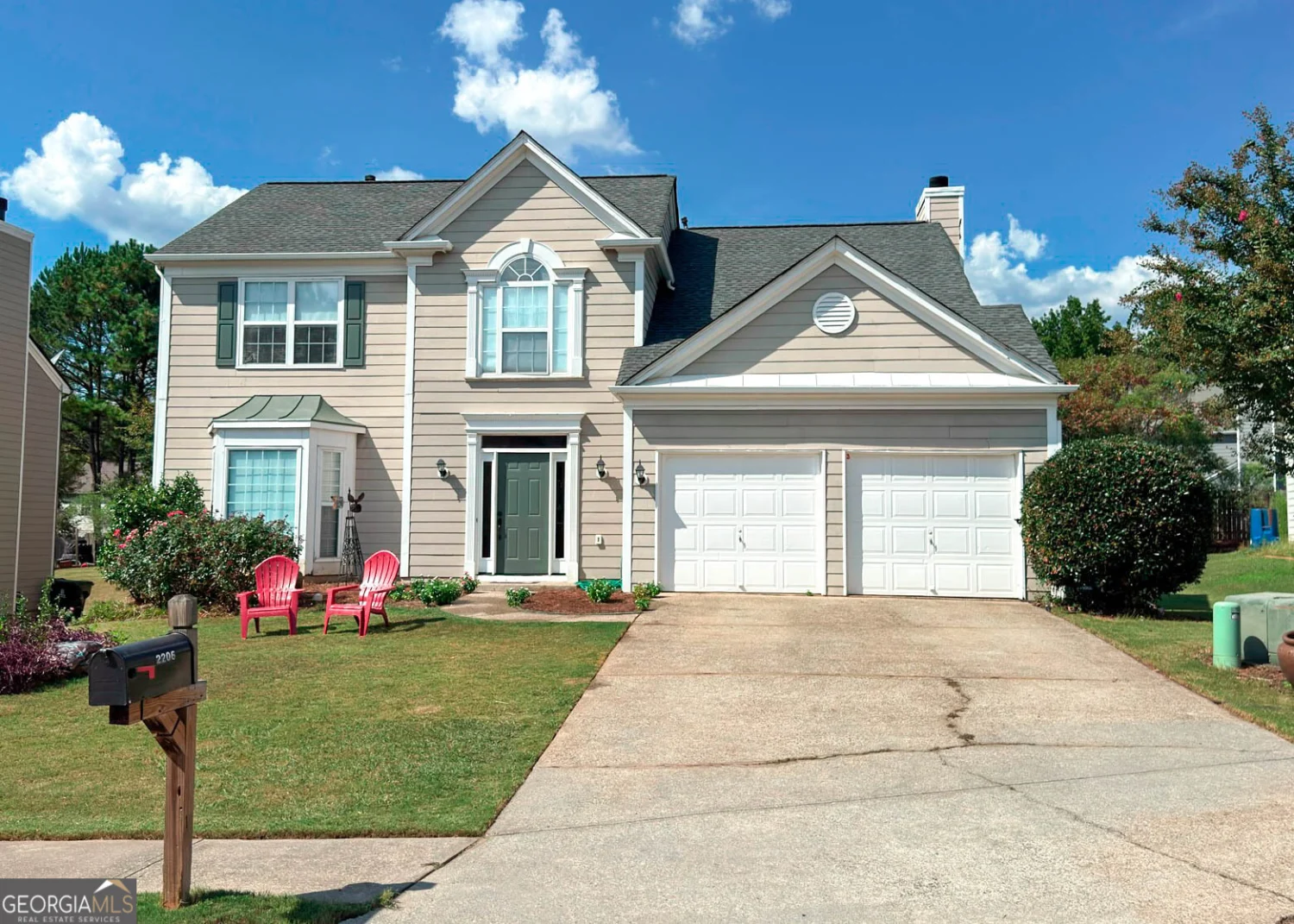
2206 Sugar Maple Court NW
Acworth, GA 30101
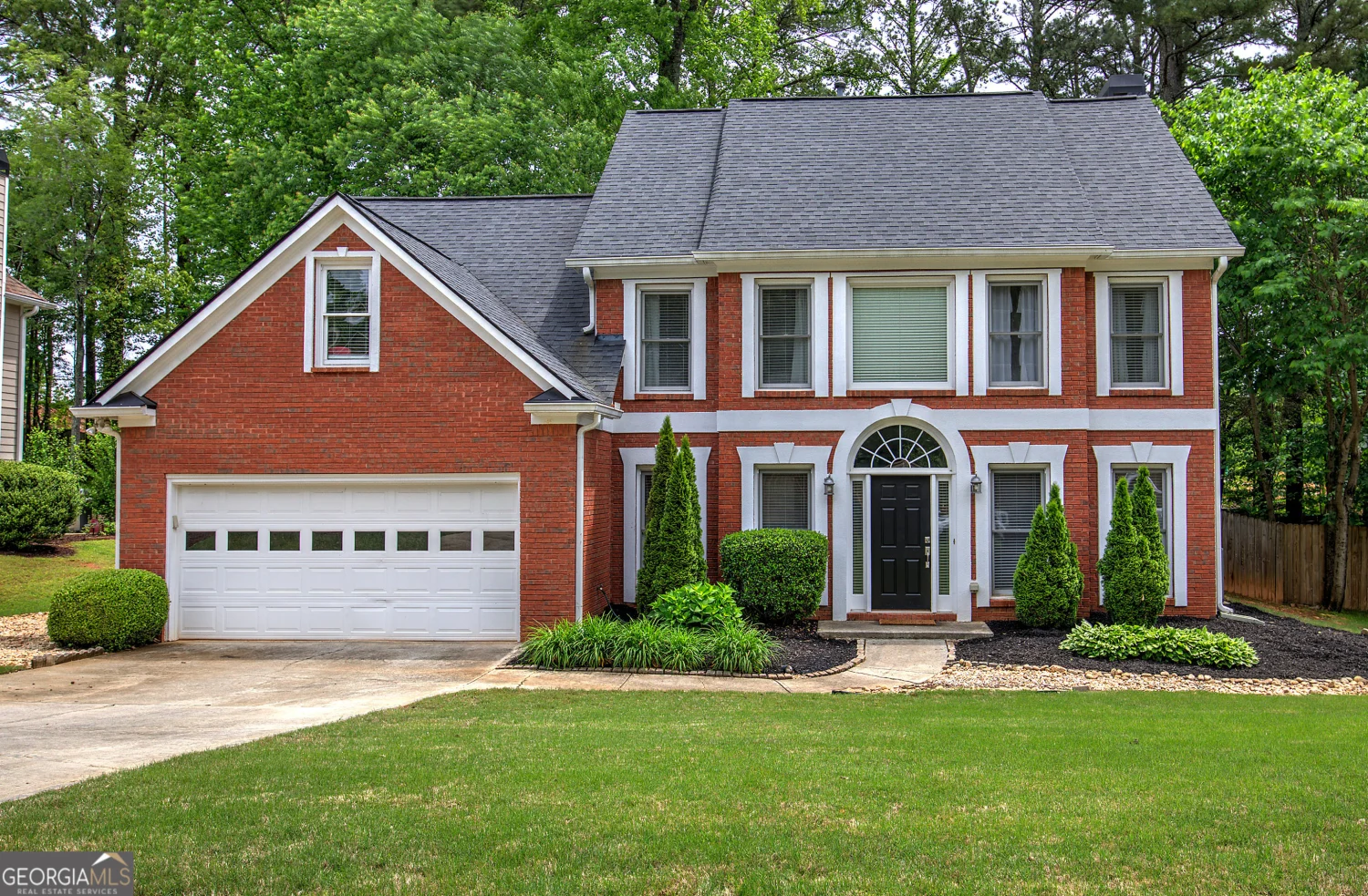
3186 Sail Winds Drive NW
Acworth, GA 30101
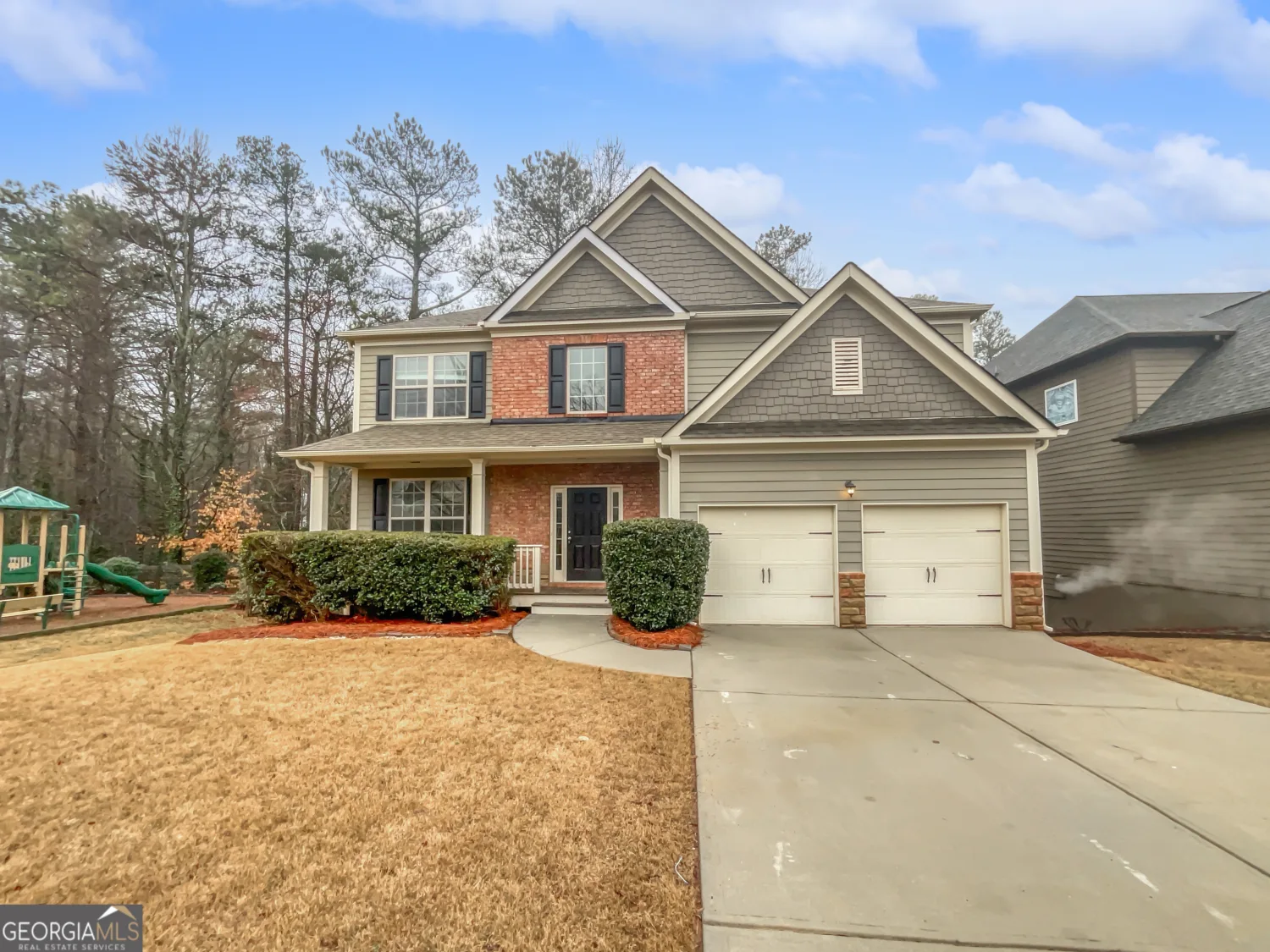
4963 Arbor View Parkway NW
Acworth, GA 30101
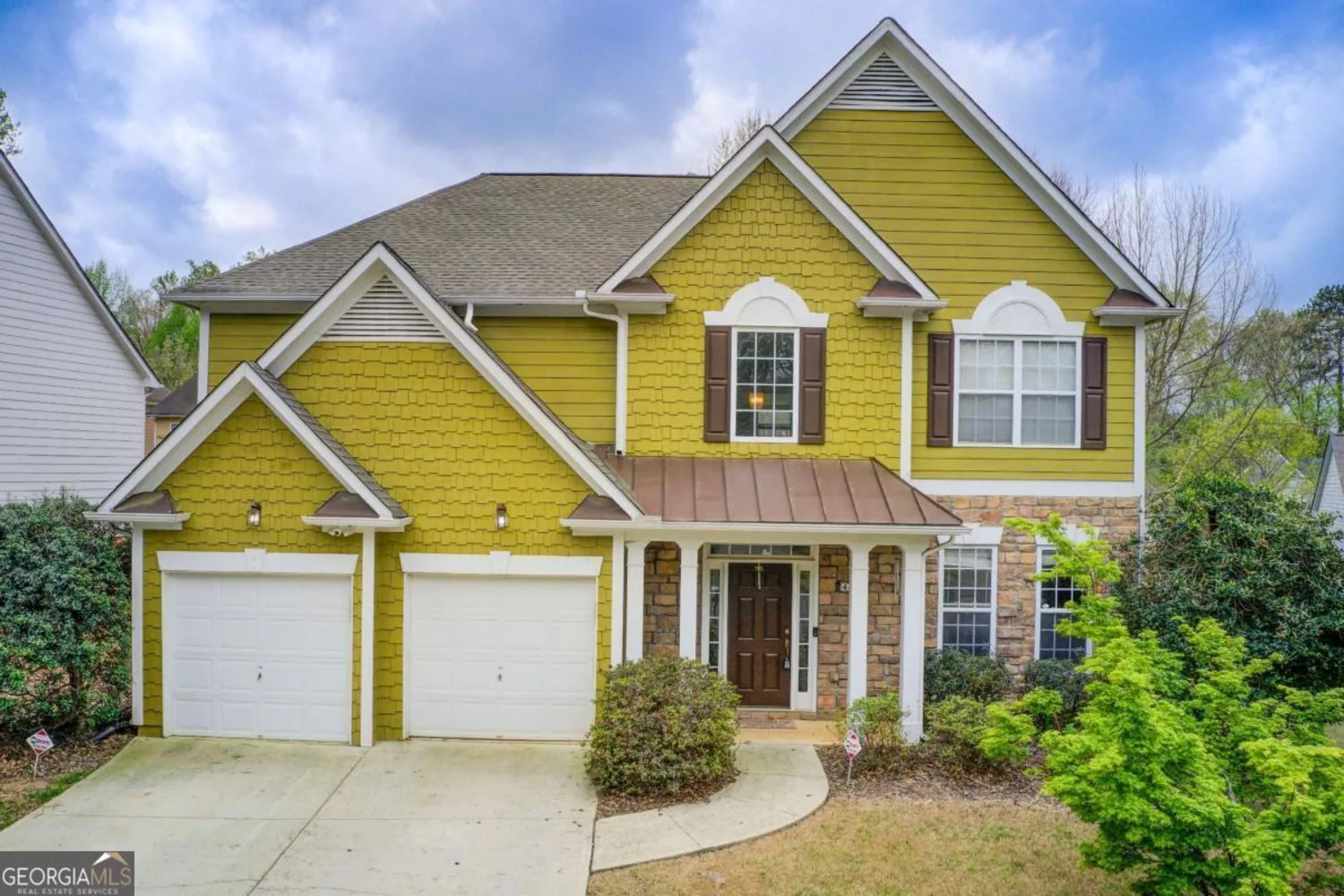
4461 KENTLAND Drive
Acworth, GA 30101
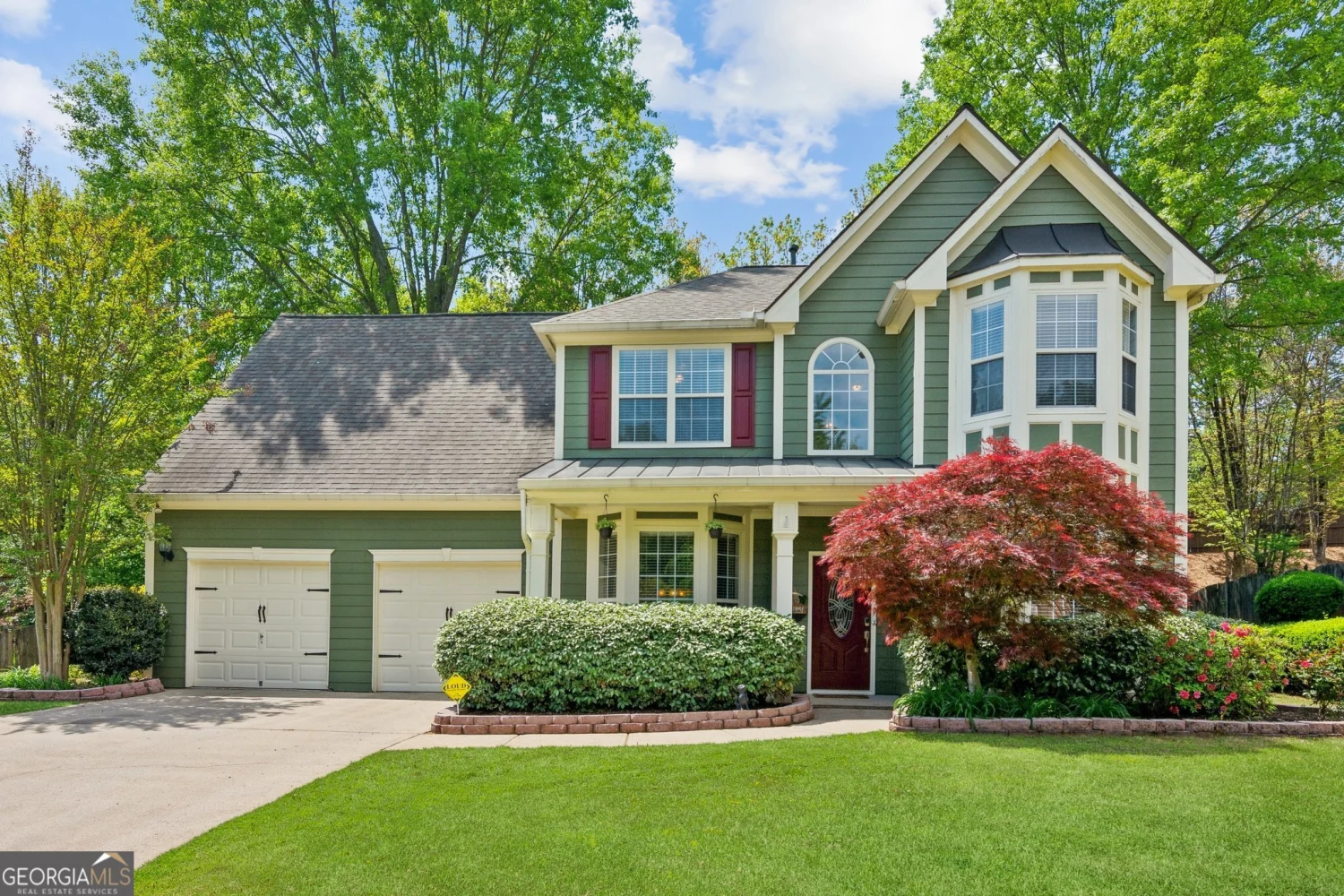
2267 Howell Farms Trail
Acworth, GA 30101


