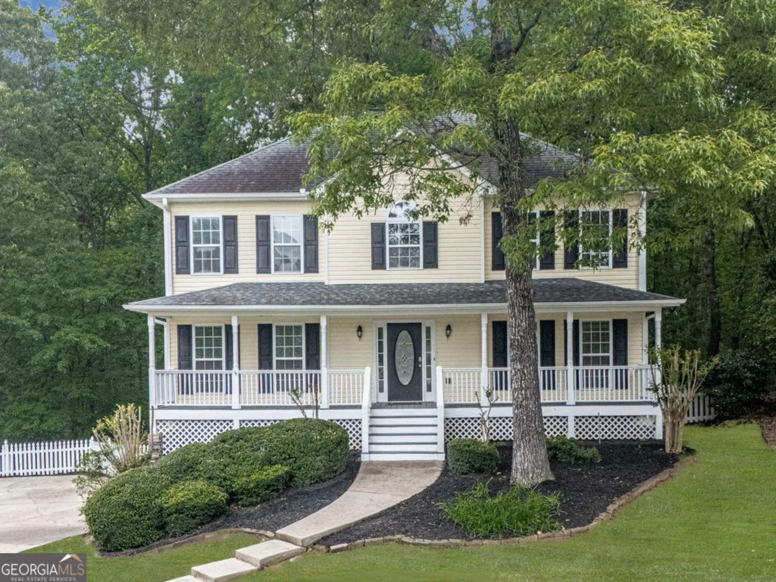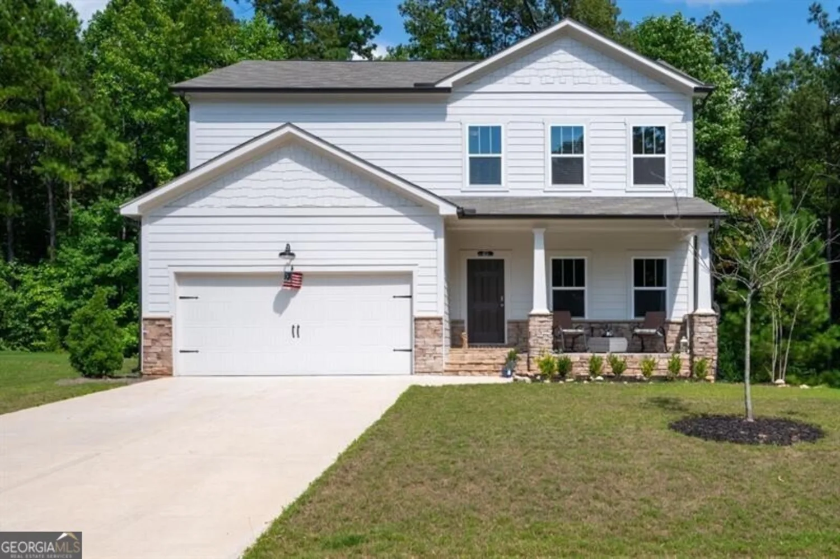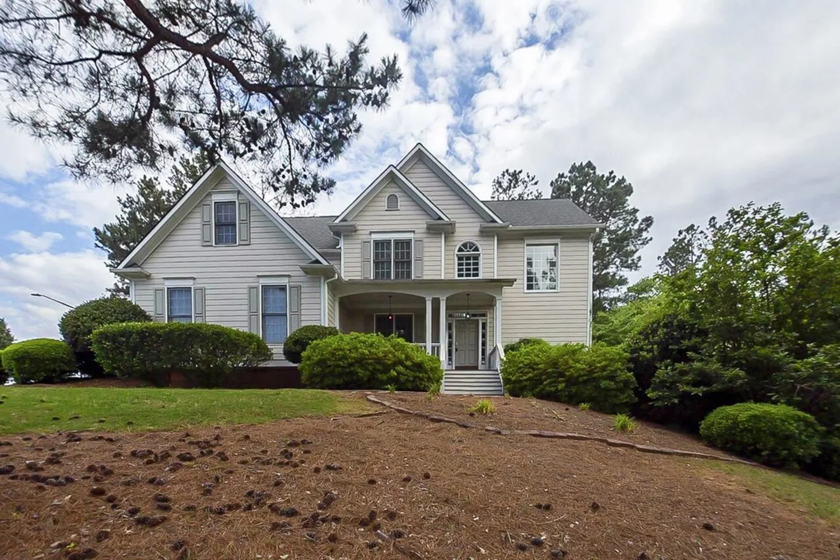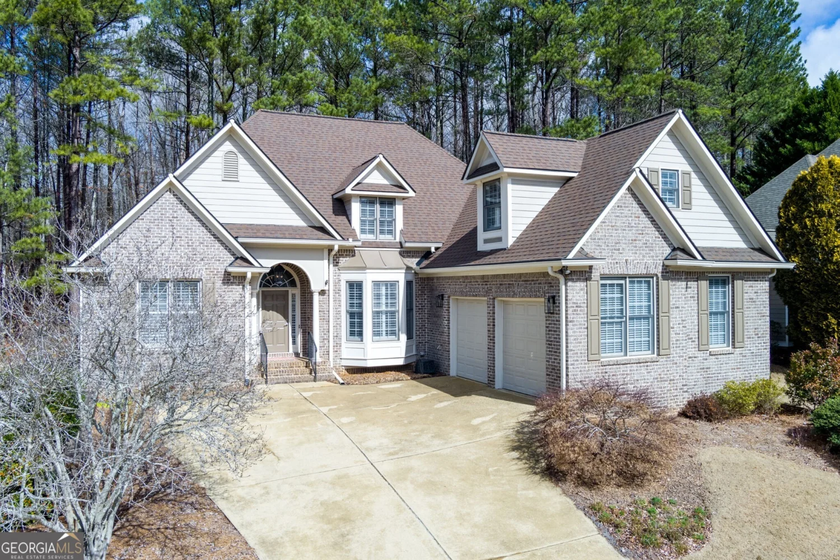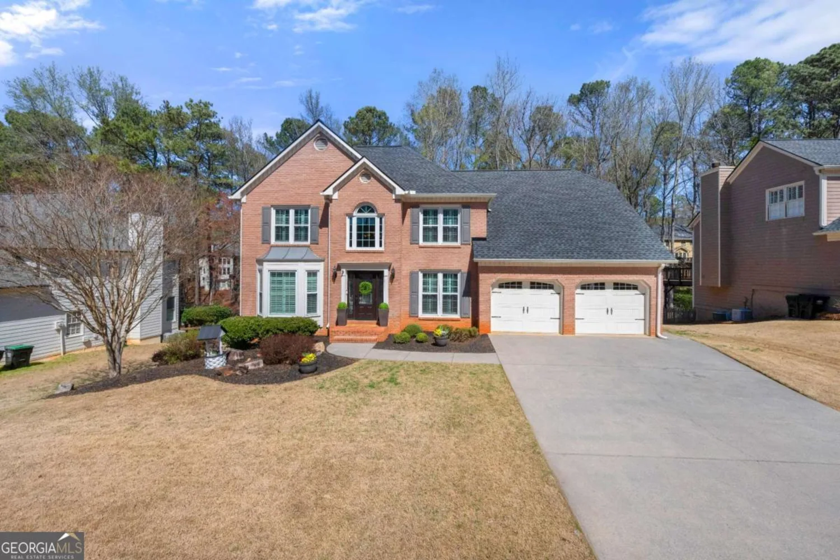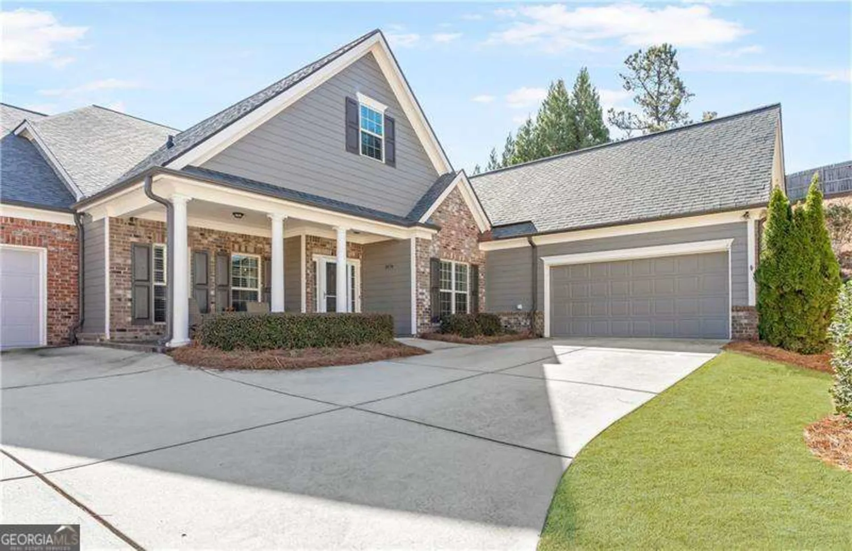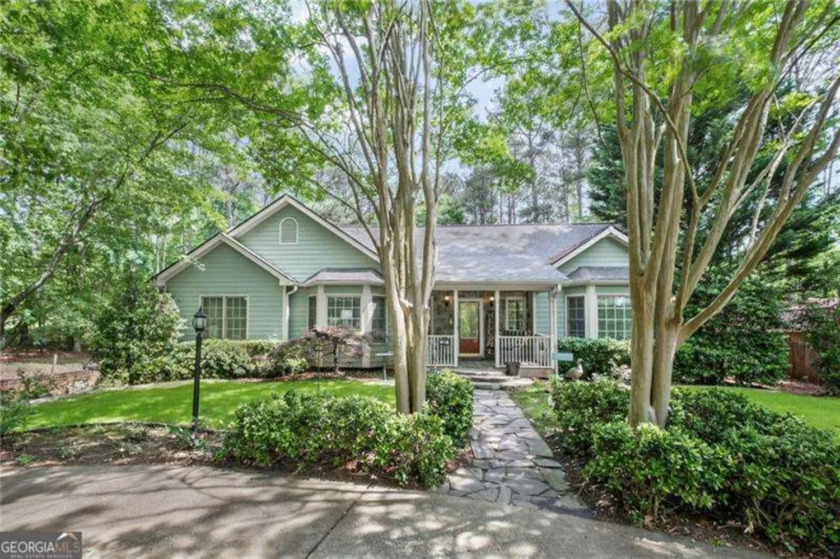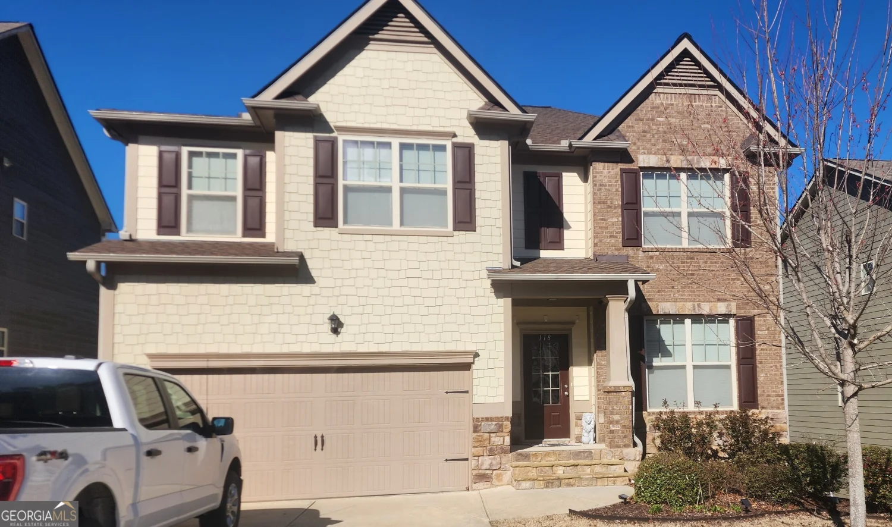3186 sail winds drive nwAcworth, GA 30101
3186 sail winds drive nwAcworth, GA 30101
Description
Welcome home! Don't miss this opportunity to own this stately, spacious, well-maintained, five-bedroom, three-bathroom home in a sought after community. As you enter the home, you will be impressed with the grand two-story foyer. The main level features a large eat-in kitchen that opens to the family room with fireplace and a wall of windows that provide an abundance of natural light. The main level offers formal living and dining rooms, a guest suite (5th bedroom) and an updated full bathroom. Enjoy the large, private, fenced backyard. The second floor includes a large master suite with trey ceiling, an updated, spa-like master bathroom with vaulted ceiling, double sinks, separate shower & whirlpool tub, and a huge walk-in closet. There are three additional bedrooms, an updated full bath, an additional bonus room for flex space, media/playroom/office. This home is beautifully appointed with all new flooring throughout, granite counters, and updated bathrooms Community pool and three-acre lake for fishing! Great location! Close to shopping, dining, Chick-FIL-A, parks, top Cobb schools and I-75.
Property Details for 3186 Sail Winds Drive NW
- Subdivision ComplexSUMMER WINDS
- Architectural StyleTraditional
- Num Of Parking Spaces2
- Parking FeaturesGarage
- Property AttachedYes
LISTING UPDATED:
- StatusActive
- MLS #10514265
- Days on Site3
- Taxes$4,417 / year
- HOA Fees$650 / month
- MLS TypeResidential
- Year Built1998
- Lot Size0.35 Acres
- CountryCobb
LISTING UPDATED:
- StatusActive
- MLS #10514265
- Days on Site3
- Taxes$4,417 / year
- HOA Fees$650 / month
- MLS TypeResidential
- Year Built1998
- Lot Size0.35 Acres
- CountryCobb
Building Information for 3186 Sail Winds Drive NW
- StoriesTwo
- Year Built1998
- Lot Size0.3490 Acres
Payment Calculator
Term
Interest
Home Price
Down Payment
The Payment Calculator is for illustrative purposes only. Read More
Property Information for 3186 Sail Winds Drive NW
Summary
Location and General Information
- Community Features: Lake, Pool
- Directions: Cobb Pkwy N to left on Acworth Due West, right on McClure Rd, left into Summer Winds S/D. Home will be on the right.
- Coordinates: 34.03246,-84.67809
School Information
- Elementary School: Frey
- Middle School: McClure
- High School: Allatoona
Taxes and HOA Information
- Parcel Number: 20012102080
- Tax Year: 2024
- Association Fee Includes: Swimming
Virtual Tour
Parking
- Open Parking: No
Interior and Exterior Features
Interior Features
- Cooling: Ceiling Fan(s), Central Air, Zoned
- Heating: Forced Air, Natural Gas, Zoned
- Appliances: Dishwasher, Other
- Basement: None
- Fireplace Features: Family Room
- Flooring: Carpet
- Interior Features: Double Vanity, In-Law Floorplan, Walk-In Closet(s)
- Levels/Stories: Two
- Window Features: Double Pane Windows
- Kitchen Features: Breakfast Bar, Breakfast Room, Pantry
- Foundation: Slab
- Main Bedrooms: 1
- Bathrooms Total Integer: 3
- Main Full Baths: 1
- Bathrooms Total Decimal: 3
Exterior Features
- Construction Materials: Brick
- Fencing: Back Yard
- Patio And Porch Features: Patio
- Roof Type: Composition
- Laundry Features: Upper Level
- Pool Private: No
Property
Utilities
- Sewer: Public Sewer
- Utilities: Cable Available, Electricity Available, Natural Gas Available
- Water Source: Public
Property and Assessments
- Home Warranty: Yes
- Property Condition: Resale
Green Features
Lot Information
- Common Walls: No Common Walls
- Lot Features: Other
Multi Family
- Number of Units To Be Built: Square Feet
Rental
Rent Information
- Land Lease: Yes
Public Records for 3186 Sail Winds Drive NW
Tax Record
- 2024$4,417.00 ($368.08 / month)
Home Facts
- Beds5
- Baths3
- StoriesTwo
- Lot Size0.3490 Acres
- StyleSingle Family Residence
- Year Built1998
- APN20012102080
- CountyCobb
- Fireplaces1


