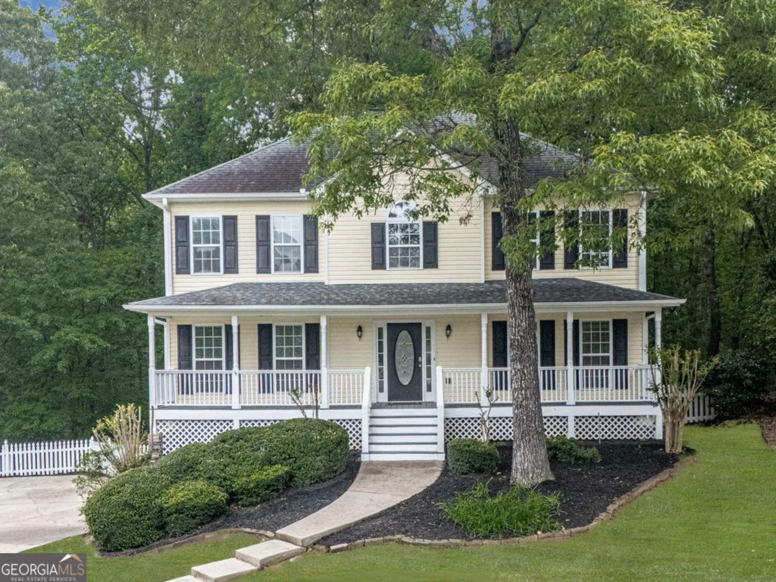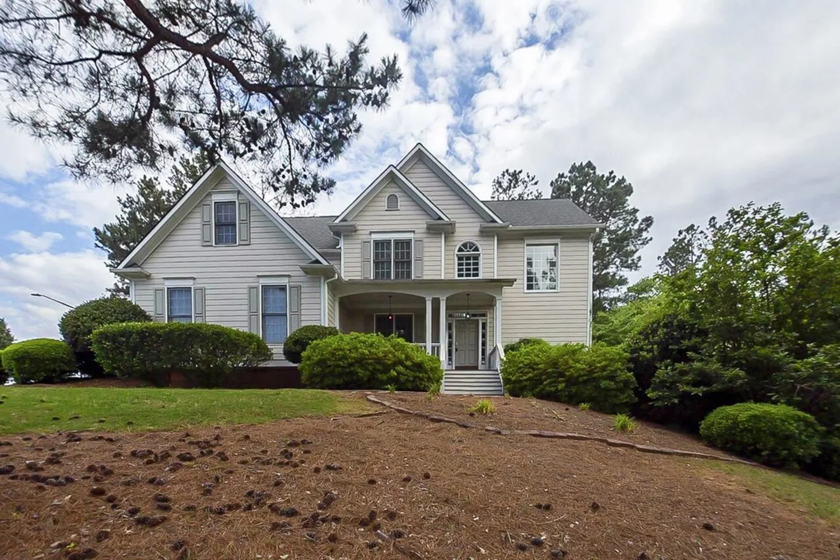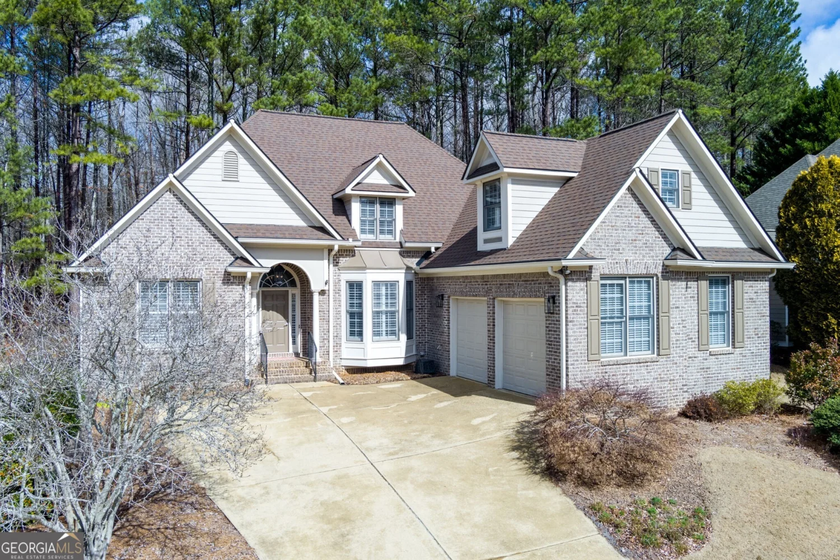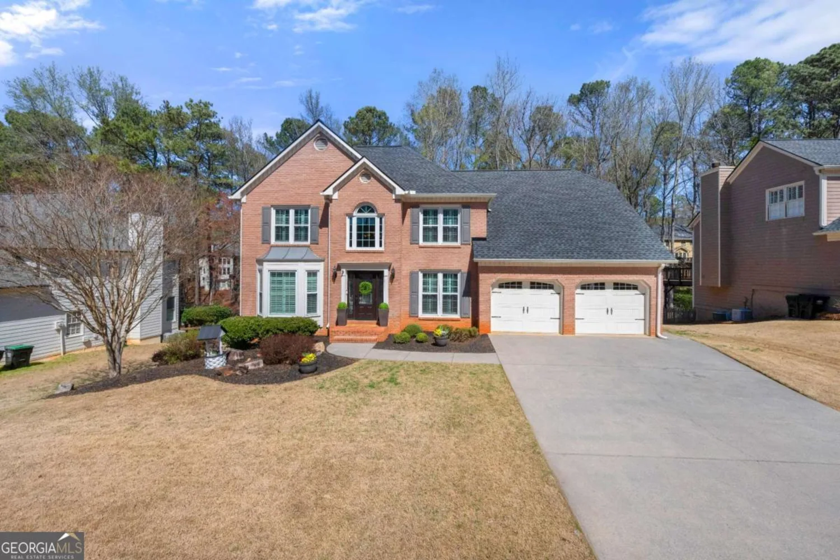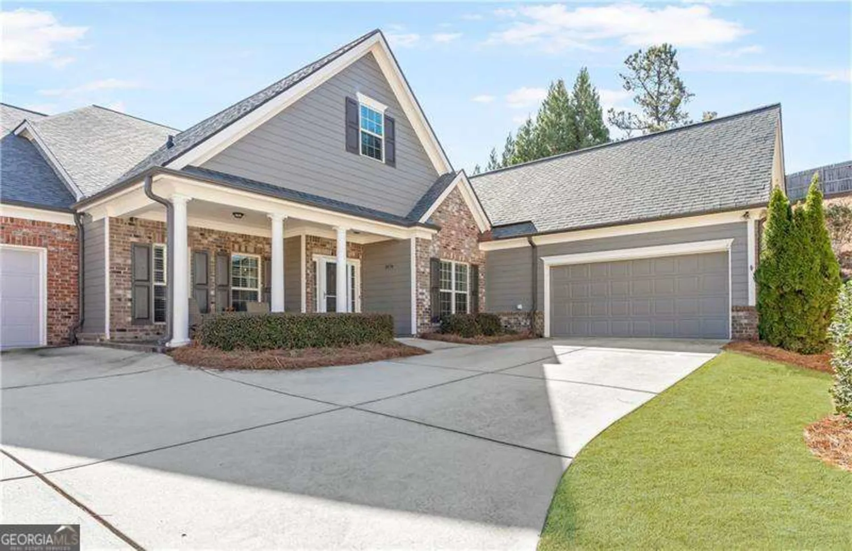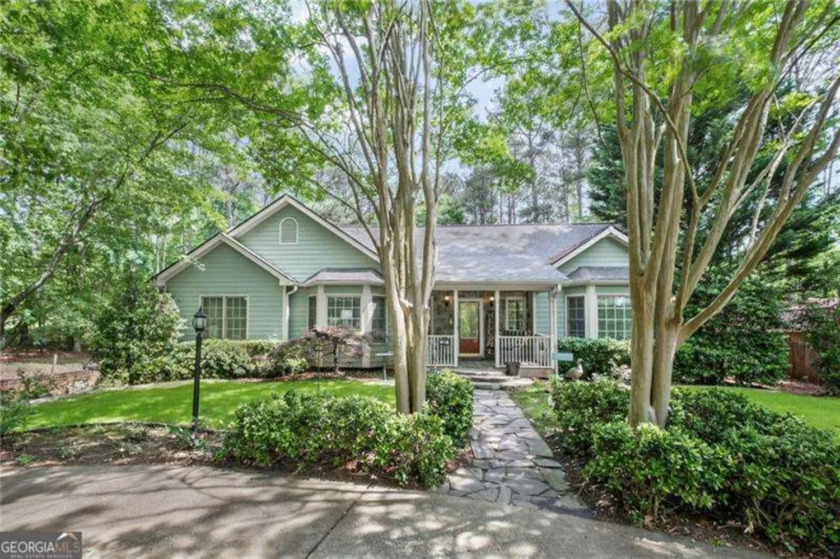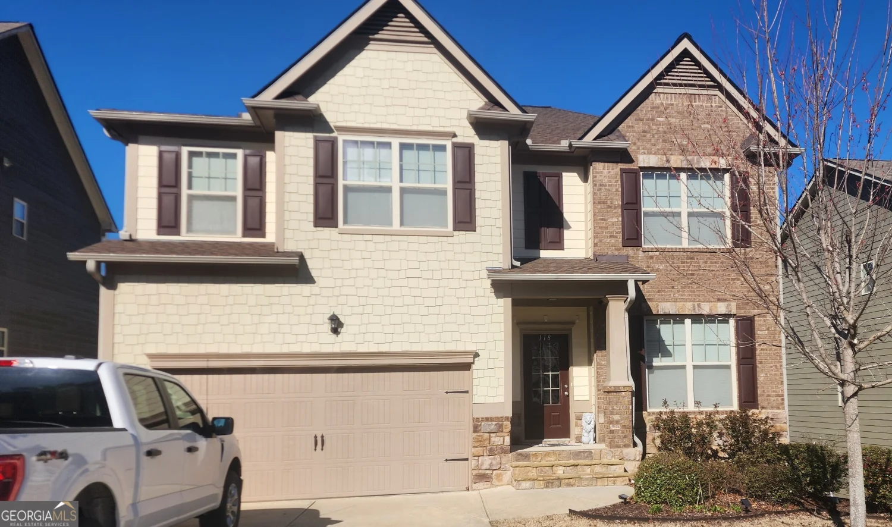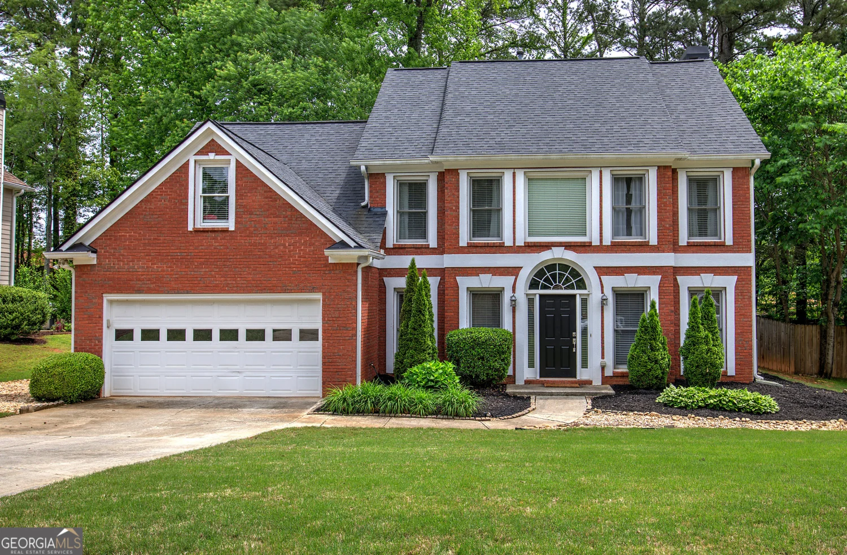63 brookstone park eAcworth, GA 30101
63 brookstone park eAcworth, GA 30101
Description
Built in 2023, this like-new home has everything you've been searching for! Nestled in the sought-after Brookstone West community and within the highly rated North Paulding High School District, this home features 4 bedrooms, 2.5 baths, and a generous 0.43-acre lot. Enjoy the covered rear porch that overlooks a peaceful wooded backyard, plus an unfinished basement that's ready for your personal touch. As you enter, you're welcomed by an office/flex room, ideal for work or relaxation. From there, step into a bright, open floor plan where the family room is highlighted by a stunning fireplace with a mantle, creating a warm atmosphere. The chef-inspired kitchen is a true showstopper, featuring an island, white cabinetry, quartz countertops, and stainless steel Whirlpool appliances, it's perfect for both everyday living and entertaining. The open layout flows effortlessly into the dining area/eat-in kitchen, and beyond, to the covered rear porch where you can enjoy the private backyard. Upstairs, you'll find a spacious loft offering versatile living space, along with generously sized secondary bedrooms & secondary bathroom with double vanities and a tub/shower combo. The master suite serves as a peaceful retreat, complete with a luxurious ensuite bath featuring double vanities, a separate tiled tub and shower, and a large walk-in closet. The unfinished basement presents endless possibilities for customization, whether you're looking to expand your living space or create the perfect home gym or theater. Built with energy efficiency in mind, this home includes EPA Indoor airPLUS certification and a RHEIA air duct system, ensuring comfort and savings. Located in a prime area close to shopping, dining, entertainment, schools, parks and trails, it's truly a place to call home. Brookstone Golf & Country Club offers Swim/Tennis membership to Brookstone West residents, which runs from June 1 to May 31 for $395/year. **Reduced Costs Option: With Preferred Lender, receive up to $3000 credit toward closing costs OR Temporary 1-Year Buydown.
Property Details for 63 Brookstone Park E
- Subdivision ComplexBrookstone West
- Architectural StyleCraftsman
- Parking FeaturesAttached, Garage, Garage Door Opener, Kitchen Level
- Property AttachedYes
LISTING UPDATED:
- StatusActive
- MLS #10515298
- Days on Site0
- Taxes$4,542 / year
- HOA Fees$600 / month
- MLS TypeResidential
- Year Built2023
- Lot Size0.43 Acres
- CountryPaulding
LISTING UPDATED:
- StatusActive
- MLS #10515298
- Days on Site0
- Taxes$4,542 / year
- HOA Fees$600 / month
- MLS TypeResidential
- Year Built2023
- Lot Size0.43 Acres
- CountryPaulding
Building Information for 63 Brookstone Park E
- StoriesTwo
- Year Built2023
- Lot Size0.4300 Acres
Payment Calculator
Term
Interest
Home Price
Down Payment
The Payment Calculator is for illustrative purposes only. Read More
Property Information for 63 Brookstone Park E
Summary
Location and General Information
- Community Features: Sidewalks, Street Lights, Walk To Schools, Near Shopping
- Directions: From Cobb Pkwy NW, Turn Left onto Dallas Acworth Hwy NW, Turn Left onto Hiram Acworth Hwy, Turn Left onto Old Burnt Hickory Rd, Turn Right onto Brookstone West Way, Turn Left onto Brookstone Park E, Home is on LEFT!
- View: Seasonal View
- Coordinates: 34.002564,-84.740274
School Information
- Elementary School: Russom
- Middle School: East Paulding
- High School: North Paulding
Taxes and HOA Information
- Parcel Number: 85793
- Tax Year: 2024
- Association Fee Includes: Insurance, Maintenance Grounds, Reserve Fund
- Tax Lot: 2
Virtual Tour
Parking
- Open Parking: No
Interior and Exterior Features
Interior Features
- Cooling: Ceiling Fan(s), Central Air
- Heating: Forced Air, Natural Gas, Zoned
- Appliances: Dishwasher, Disposal, Microwave, Stainless Steel Appliance(s)
- Basement: Bath/Stubbed, Concrete, Unfinished
- Fireplace Features: Factory Built, Family Room, Gas Log
- Flooring: Carpet, Hardwood
- Interior Features: Double Vanity, High Ceilings, Separate Shower, Tile Bath, Walk-In Closet(s)
- Levels/Stories: Two
- Kitchen Features: Breakfast Area, Kitchen Island, Pantry, Solid Surface Counters, Walk-in Pantry
- Total Half Baths: 1
- Bathrooms Total Integer: 3
- Bathrooms Total Decimal: 2
Exterior Features
- Construction Materials: Wood Siding
- Patio And Porch Features: Patio, Porch
- Roof Type: Composition
- Security Features: Carbon Monoxide Detector(s), Smoke Detector(s)
- Laundry Features: In Hall, Upper Level
- Pool Private: No
Property
Utilities
- Sewer: Public Sewer
- Utilities: Cable Available, Electricity Available, Natural Gas Available, Phone Available, Sewer Available, Underground Utilities, Water Available
- Water Source: Public
- Electric: 220 Volts
Property and Assessments
- Home Warranty: Yes
- Property Condition: Resale
Green Features
Lot Information
- Above Grade Finished Area: 2164
- Common Walls: No Common Walls
- Lot Features: Corner Lot, Private
Multi Family
- Number of Units To Be Built: Square Feet
Rental
Rent Information
- Land Lease: Yes
Public Records for 63 Brookstone Park E
Tax Record
- 2024$4,542.00 ($378.50 / month)
Home Facts
- Beds4
- Baths2
- Total Finished SqFt2,164 SqFt
- Above Grade Finished2,164 SqFt
- StoriesTwo
- Lot Size0.4300 Acres
- StyleSingle Family Residence
- Year Built2023
- APN85793
- CountyPaulding
- Fireplaces1


