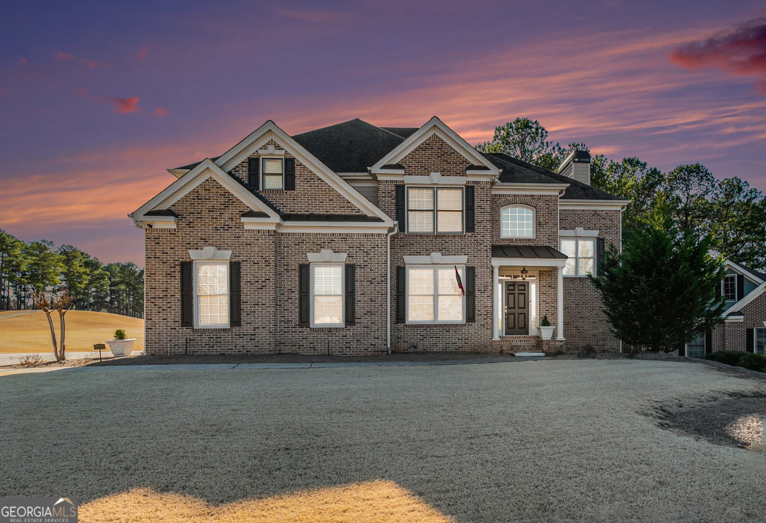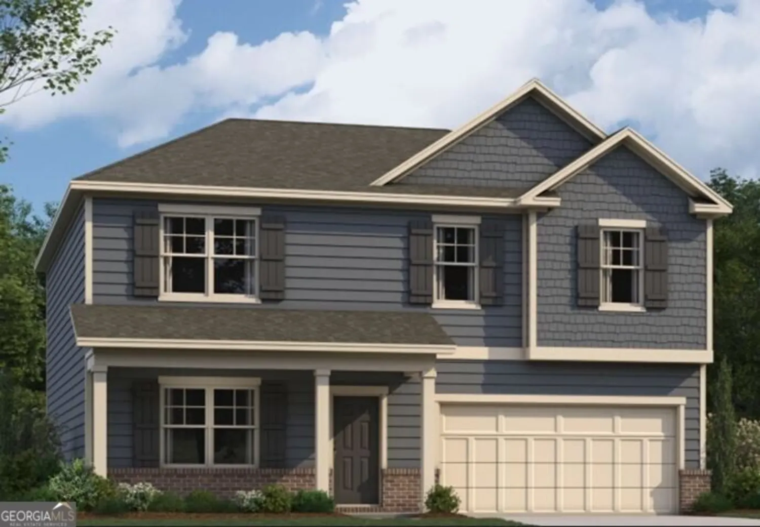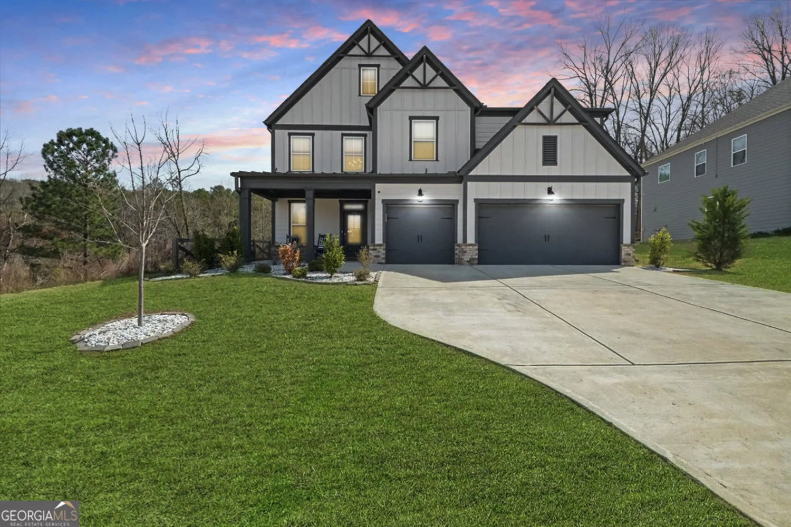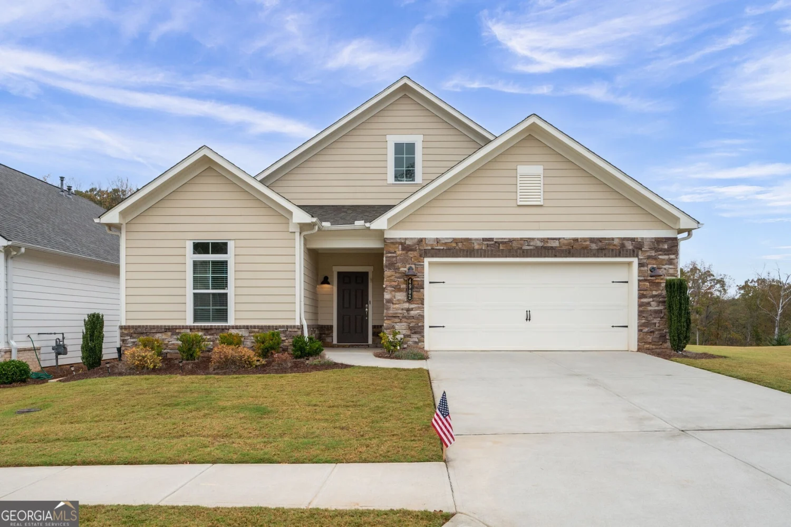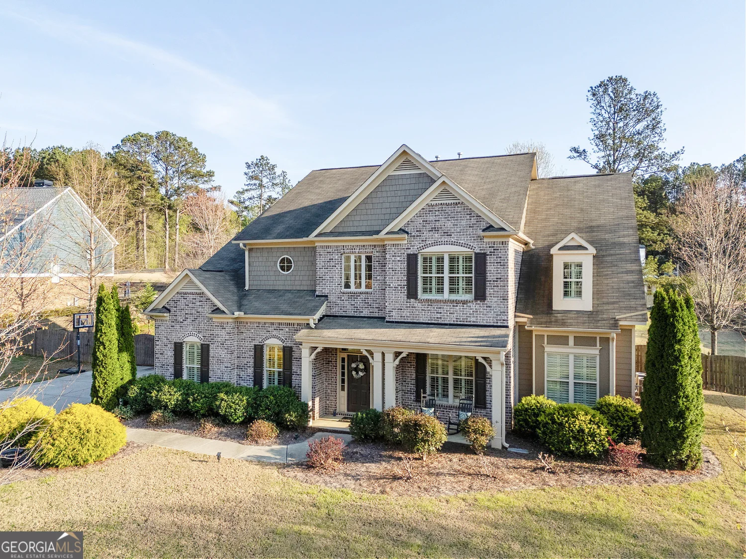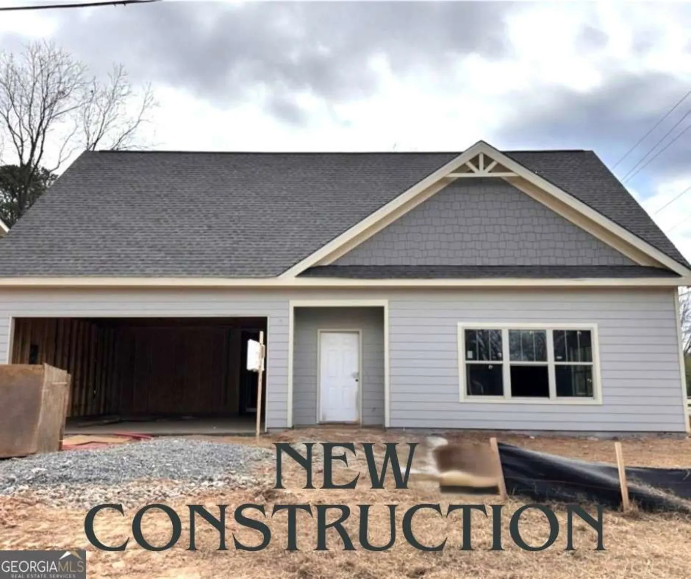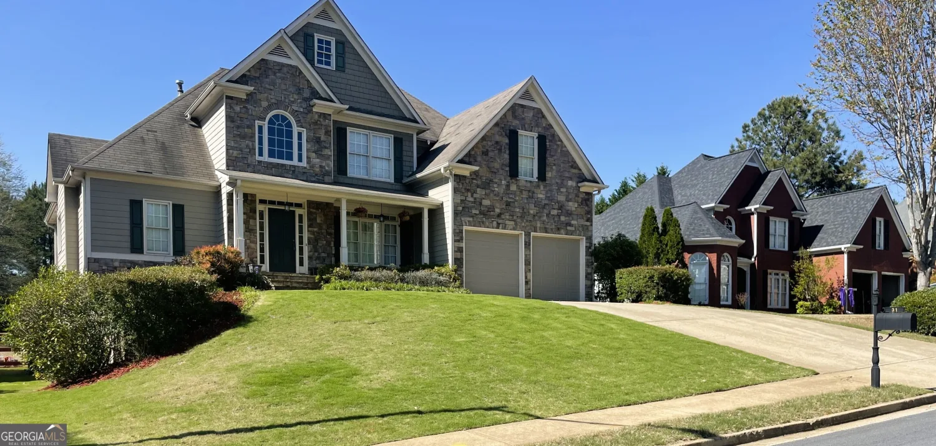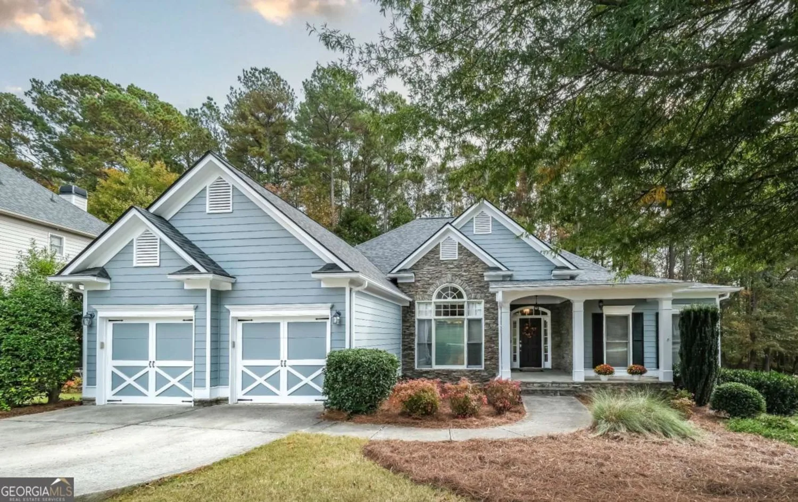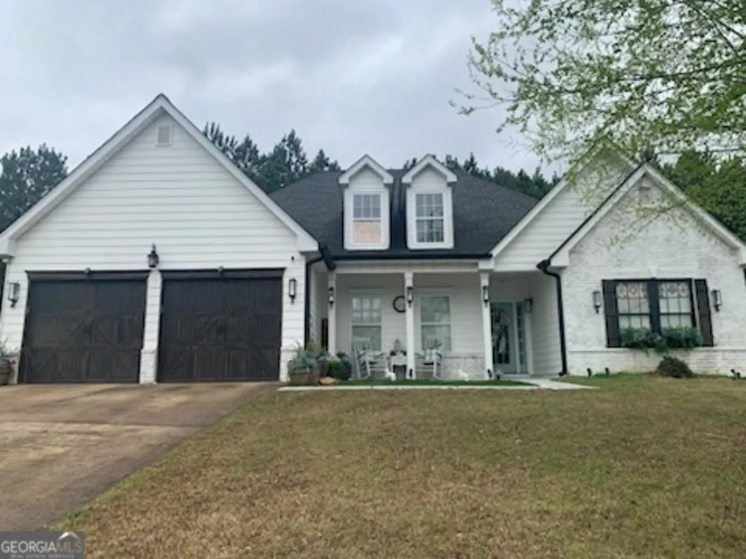237 highcrest driveAcworth, GA 30101
237 highcrest driveAcworth, GA 30101
Description
Charming Craftsman home on corner lot in Bentwater Neighborhood. Beautiful hardwood floors throughout main level including foyer, dining room, hallways, living room, kitchen, breakfast room, master bedroom and master closet. Master on main. Stainless steel appliances in kitchen. In addition to secondary bedrooms on main level, there is a private bedroom upstairs with large walk in closet and full bathroom that could serve as a teen suite, guest suite or office. Full unfinished basement ready to customize to meet your needs. Agent owned home.
Property Details for 237 Highcrest Drive
- Subdivision ComplexBentwater
- Architectural StyleBrick 4 Side, Craftsman
- ExteriorBalcony, Sprinkler System
- Parking FeaturesAttached, Garage, Garage Door Opener
- Property AttachedYes
LISTING UPDATED:
- StatusActive
- MLS #10514550
- Days on Site0
- Taxes$5,325.52 / year
- HOA Fees$900 / month
- MLS TypeResidential
- Year Built2004
- Lot Size0.41 Acres
- CountryPaulding
LISTING UPDATED:
- StatusActive
- MLS #10514550
- Days on Site0
- Taxes$5,325.52 / year
- HOA Fees$900 / month
- MLS TypeResidential
- Year Built2004
- Lot Size0.41 Acres
- CountryPaulding
Building Information for 237 Highcrest Drive
- StoriesThree Or More
- Year Built2004
- Lot Size0.4100 Acres
Payment Calculator
Term
Interest
Home Price
Down Payment
The Payment Calculator is for illustrative purposes only. Read More
Property Information for 237 Highcrest Drive
Summary
Location and General Information
- Community Features: Clubhouse, Golf, Playground, Pool, Sidewalks, Street Lights, Tennis Court(s)
- Directions: If North on Hwy 41, turn left on Cedarcrest Rd/ If South on Hwy 41, turn right on Cedarcrest Rd, Right on Highcrest Dr at entrance to Bentwater Neighborhood, home is on left at corner of Highcrest Dr and Larrimore Ln.
- Coordinates: 34.058949,-84.745893
School Information
- Elementary School: Floyd L Shelton
- Middle School: McClure
- High School: North Paulding
Taxes and HOA Information
- Parcel Number: 55788
- Tax Year: 23
- Association Fee Includes: Swimming, Tennis
- Tax Lot: U-25
Virtual Tour
Parking
- Open Parking: No
Interior and Exterior Features
Interior Features
- Cooling: Ceiling Fan(s), Central Air, Electric
- Heating: Central, Forced Air, Natural Gas, Wood
- Appliances: Convection Oven, Cooktop, Dishwasher, Disposal, Double Oven, Gas Water Heater, Microwave, Oven, Stainless Steel Appliance(s)
- Basement: Bath/Stubbed, Concrete, Daylight, Exterior Entry, Full, Interior Entry, Unfinished
- Fireplace Features: Gas Starter, Living Room
- Flooring: Carpet, Hardwood, Tile
- Interior Features: Double Vanity, High Ceilings, Master On Main Level, Separate Shower, Soaking Tub, Split Bedroom Plan, Walk-In Closet(s)
- Levels/Stories: Three Or More
- Window Features: Double Pane Windows, Window Treatments
- Kitchen Features: Breakfast Bar, Breakfast Room, Pantry, Solid Surface Counters
- Main Bedrooms: 3
- Bathrooms Total Integer: 3
- Main Full Baths: 2
- Bathrooms Total Decimal: 3
Exterior Features
- Construction Materials: Brick, Concrete
- Roof Type: Composition
- Security Features: Security System, Smoke Detector(s)
- Laundry Features: Other
- Pool Private: No
Property
Utilities
- Sewer: Public Sewer
- Utilities: Cable Available, Electricity Available, High Speed Internet, Natural Gas Available, Sewer Connected, Underground Utilities, Water Available
- Water Source: Public
Property and Assessments
- Home Warranty: Yes
- Property Condition: Resale
Green Features
Lot Information
- Above Grade Finished Area: 2801
- Common Walls: No Common Walls
- Lot Features: Corner Lot, Sloped
Multi Family
- Number of Units To Be Built: Square Feet
Rental
Rent Information
- Land Lease: Yes
Public Records for 237 Highcrest Drive
Tax Record
- 23$5,325.52 ($443.79 / month)
Home Facts
- Beds4
- Baths3
- Total Finished SqFt2,801 SqFt
- Above Grade Finished2,801 SqFt
- StoriesThree Or More
- Lot Size0.4100 Acres
- StyleSingle Family Residence
- Year Built2004
- APN55788
- CountyPaulding
- Fireplaces1


