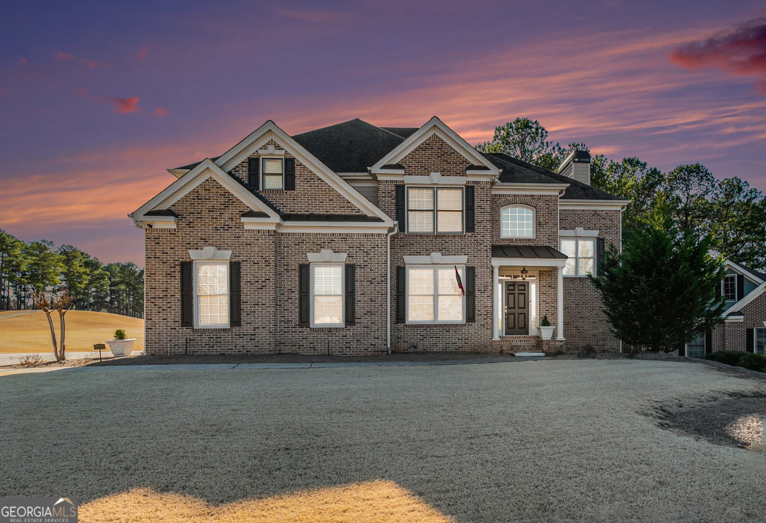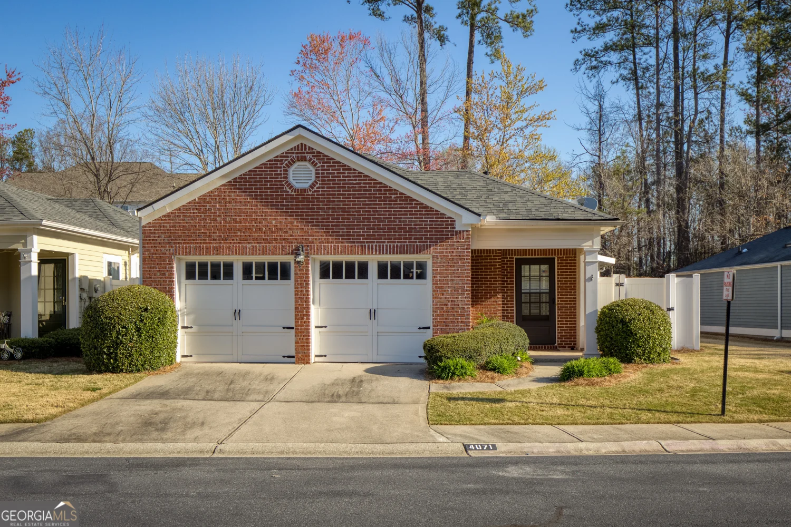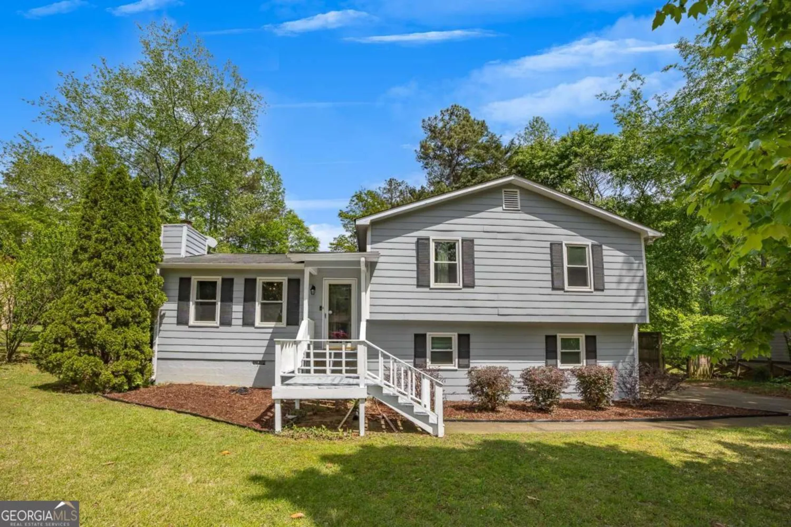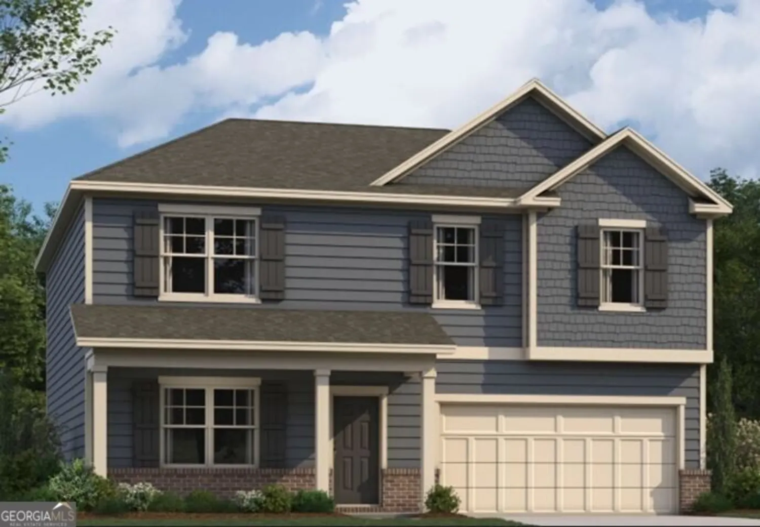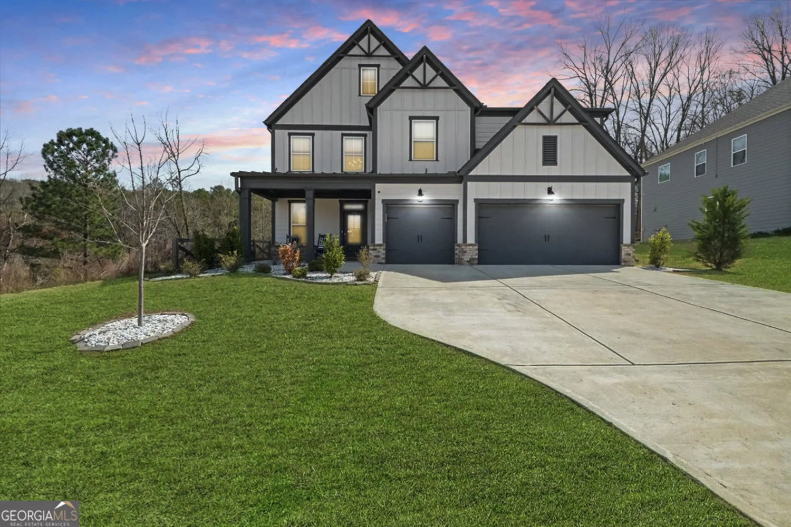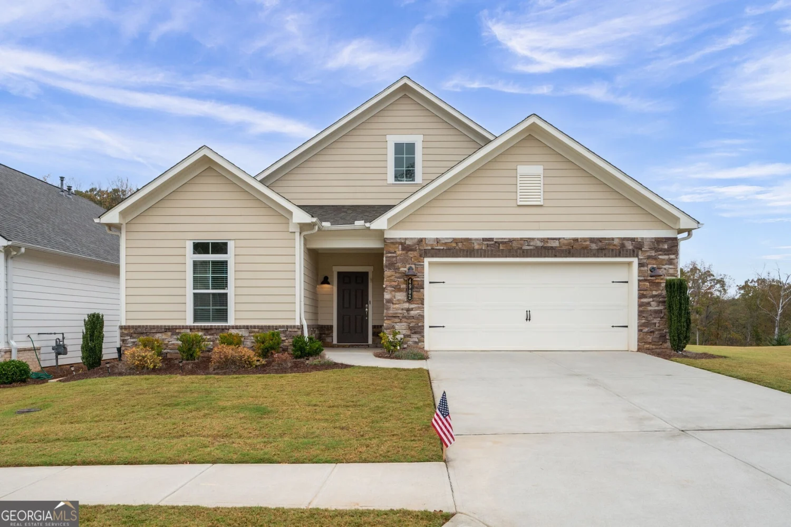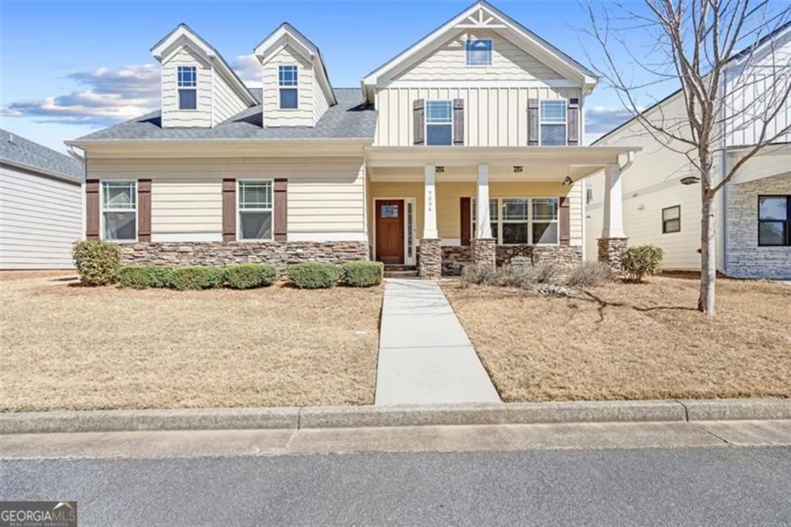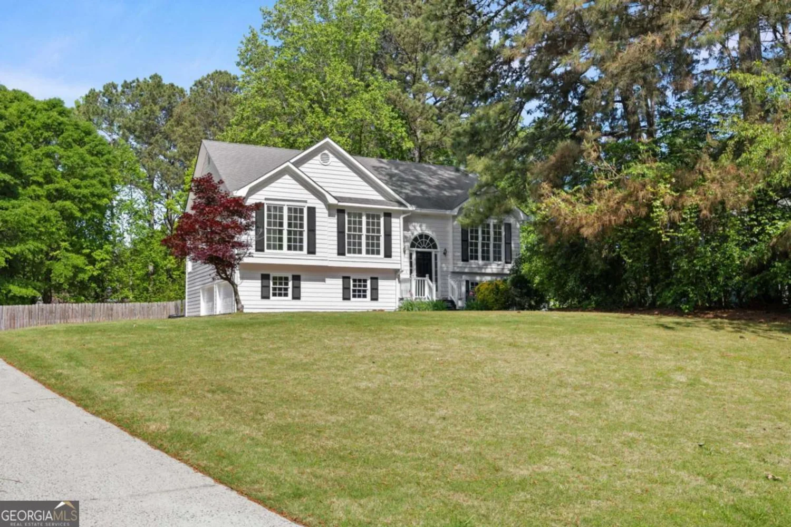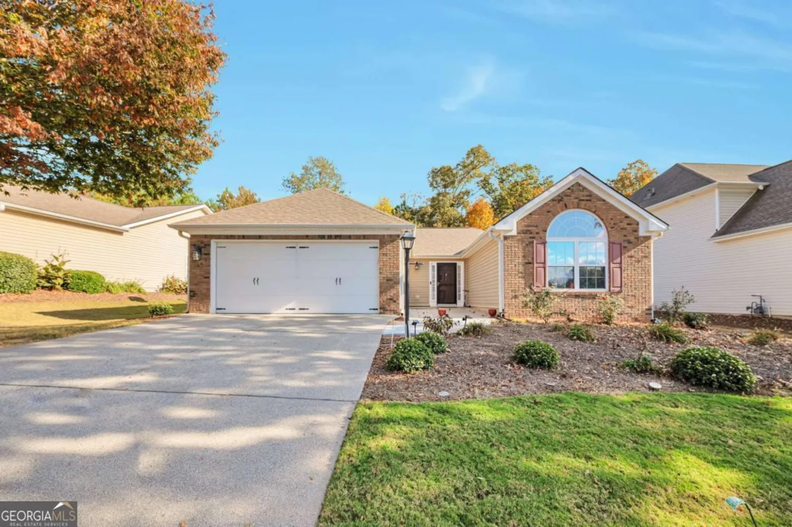31 vine creek laneAcworth, GA 30101
31 vine creek laneAcworth, GA 30101
Description
|| MASTER ON MAIN || || GRANITE COUNTERS || SPA-LIKE MASTER BATH || || ENERGY STAR QUALIFIED APPLIANCES || || HARDWOOD FLOORS || || FINISHED BASEMENT BATH || || KITCHEN-LEVEL GARAGE || || CUL-DE-SAC LOT || || MULTIPLE COMMUNITY POOLS || TENNIS COURT || || WALKING TRAILS || || BENTWATER GOLF COURSE || || GREAT SCHOOLS || ** What You'll See ** From the moment you arrive at this quiet CUL-DE-SAC LOT, you'll notice the beautiful curb appeal and warm, welcoming architecture. Inside, your eyes will be drawn to the HARDWOOD FLOORS, GRANITE COUNTERTOPS, and an open kitchen with a clear VIEW TO THE FAMILY ROOM. The MASTER SUITE ON MAIN showcases a SPA-LIKE BATHROOM, and the partially finished basement includes its own finished bath-perfect for guests or future expansion. Nestled beside BENTWATER GOLF COURSE and near RED TOP MOUNTAIN PARK, the views are just as inspiring outside. ** What You'll Hear ** Peaceful mornings begin with birdsong drifting through the windows and end with quiet evenings in a SMOKE-FREE HOME. You'll hear kids playing and neighbors chatting around the MULTIPLE COMMUNITY POOLS, on the TENNIS COURTS, or along the scenic WALKING TRAILS. Inside, enjoy the subtle hum of ENERGY STAR QUALIFIED APPLIANCES-modern, efficient, and barely noticeable. ** What You'll Feel ** Walk barefoot across cool hardwood floors, settle into your cozy main-level bedroom, and unwind in the luxurious soaking tub. Everything about this home is designed to offer ease, flow, and comfort. ** What You'll Experience ** This is more than just a home-it's a lifestyle rooted in FAMILY, COMMUNITY, AND CONVENIENCE. With TOP-RATED SCHOOLS, family events year-round, and quick access to nature trails and golf, each day brings something new to enjoy. Whether it's an afternoon at the pool or a hike in the park, life here feels intentional, active, and full of heart.
Property Details for 31 Vine Creek Lane
- Subdivision ComplexBentwater
- Architectural StyleTraditional
- Num Of Parking Spaces2
- Parking FeaturesAttached, Garage, Garage Door Opener, Kitchen Level
- Property AttachedYes
LISTING UPDATED:
- StatusActive
- MLS #10495440
- Days on Site14
- Taxes$5,852 / year
- HOA Fees$900 / month
- MLS TypeResidential
- Year Built2002
- Lot Size0.28 Acres
- CountryPaulding
LISTING UPDATED:
- StatusActive
- MLS #10495440
- Days on Site14
- Taxes$5,852 / year
- HOA Fees$900 / month
- MLS TypeResidential
- Year Built2002
- Lot Size0.28 Acres
- CountryPaulding
Building Information for 31 Vine Creek Lane
- StoriesTwo
- Year Built2002
- Lot Size0.2800 Acres
Payment Calculator
Term
Interest
Home Price
Down Payment
The Payment Calculator is for illustrative purposes only. Read More
Property Information for 31 Vine Creek Lane
Summary
Location and General Information
- Community Features: Clubhouse, Golf, Pool, Sidewalks, Street Lights, Tennis Court(s)
- Directions: I-75 N exit 278, left on Allatoona Gtwy/Glade Rd SE/Old Cherokee St, right on US 41 N, left on Cedarcrest Rd, right on Vine Creek Dr, right on Vine Creek Ln
- Coordinates: 34.048435,-84.766862
School Information
- Elementary School: Floyd L Shelton
- Middle School: McClure
- High School: North Paulding
Taxes and HOA Information
- Parcel Number: 49884
- Tax Year: 2024
- Association Fee Includes: Tennis, Swimming
- Tax Lot: H62
Virtual Tour
Parking
- Open Parking: No
Interior and Exterior Features
Interior Features
- Cooling: Central Air, Ceiling Fan(s)
- Heating: Central, Natural Gas
- Appliances: Dishwasher, Disposal, Double Oven, Microwave
- Basement: Partial, Exterior Entry, Interior Entry
- Fireplace Features: Gas Starter
- Flooring: Hardwood
- Interior Features: Vaulted Ceiling(s)
- Levels/Stories: Two
- Kitchen Features: Breakfast Bar, Breakfast Room
- Foundation: Slab
- Main Bedrooms: 1
- Bathrooms Total Integer: 4
- Main Full Baths: 2
- Bathrooms Total Decimal: 4
Exterior Features
- Construction Materials: Other
- Fencing: Back Yard
- Patio And Porch Features: Deck
- Roof Type: Composition
- Laundry Features: Other
- Pool Private: No
Property
Utilities
- Sewer: Public Sewer
- Utilities: Cable Available, Electricity Available, Natural Gas Available, Phone Available, Sewer Available, Underground Utilities, Water Available
- Water Source: Public
- Electric: 220 Volts
Property and Assessments
- Home Warranty: Yes
- Property Condition: Resale
Green Features
- Green Energy Efficient: Appliances
Lot Information
- Above Grade Finished Area: 2436
- Common Walls: No Common Walls
- Lot Features: Cul-De-Sac
Multi Family
- Number of Units To Be Built: Square Feet
Rental
Rent Information
- Land Lease: Yes
Public Records for 31 Vine Creek Lane
Tax Record
- 2024$5,852.00 ($487.67 / month)
Home Facts
- Beds4
- Baths4
- Total Finished SqFt4,054 SqFt
- Above Grade Finished2,436 SqFt
- Below Grade Finished1,618 SqFt
- StoriesTwo
- Lot Size0.2800 Acres
- StyleSingle Family Residence
- Year Built2002
- APN49884
- CountyPaulding
- Fireplaces1


