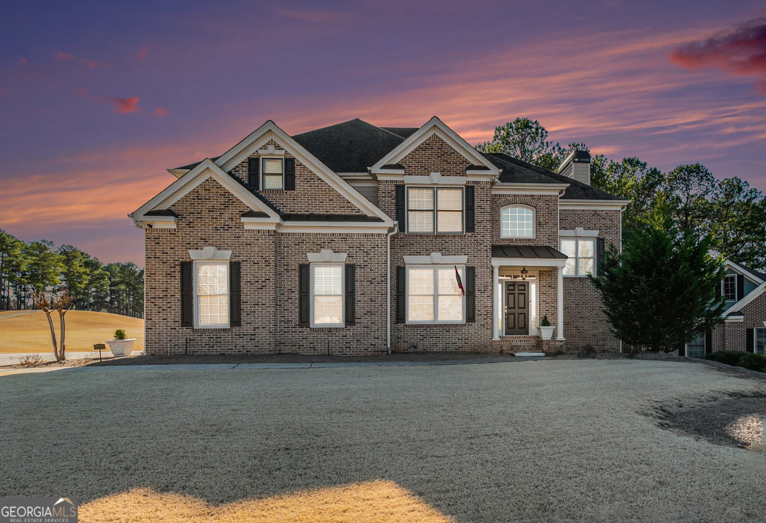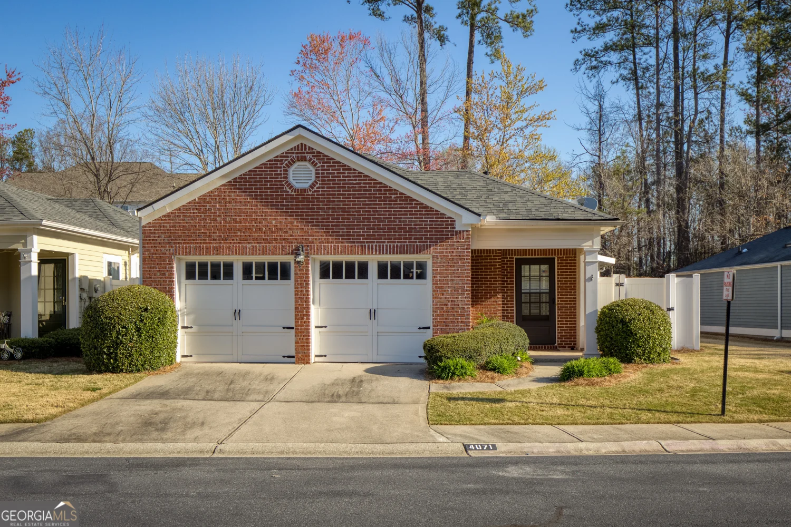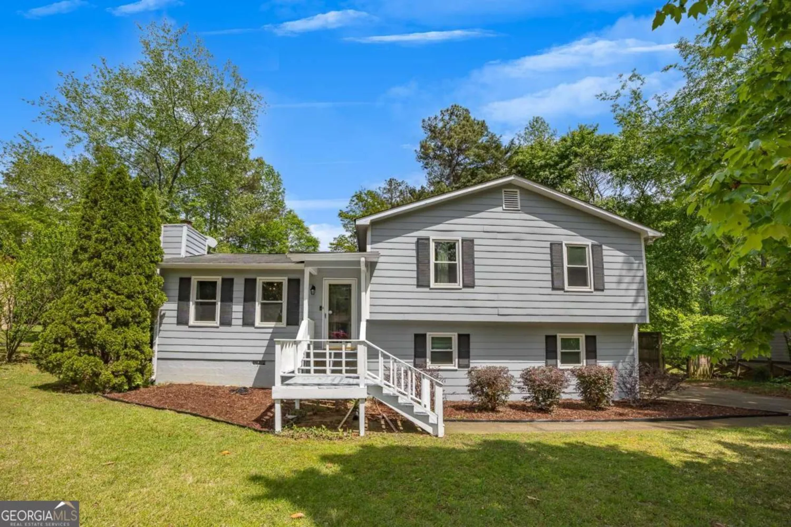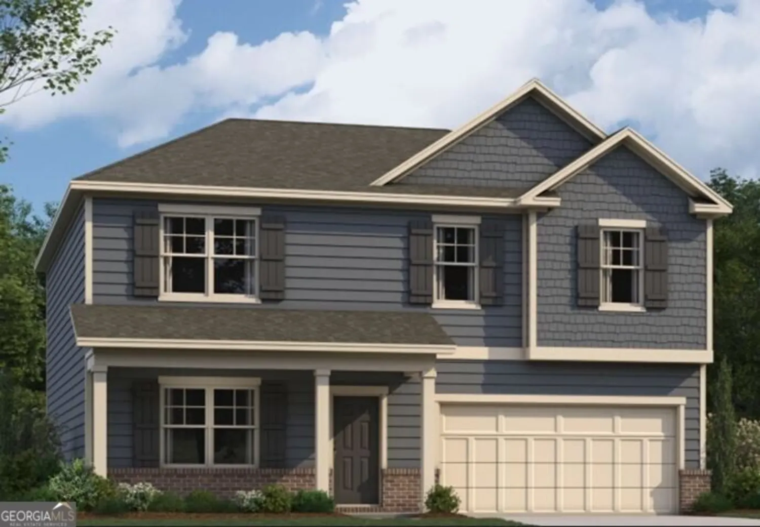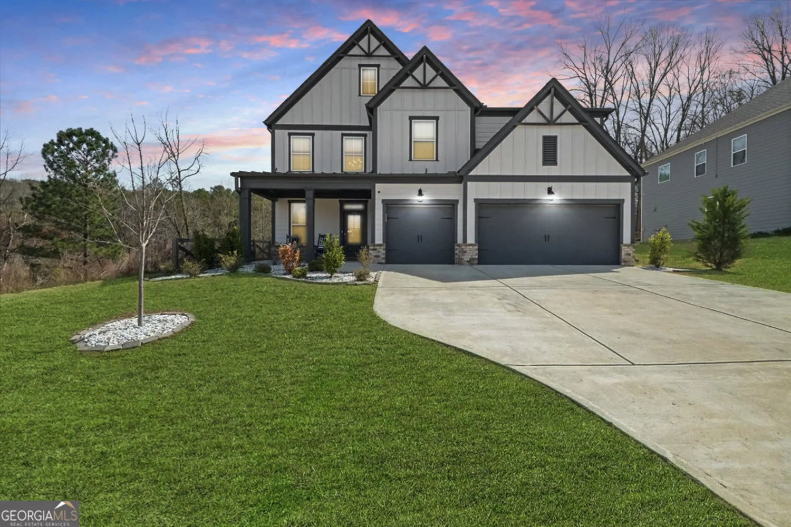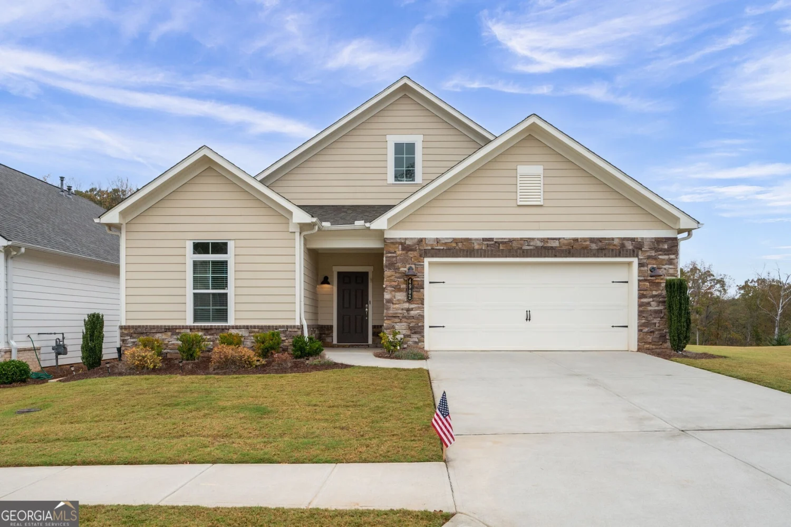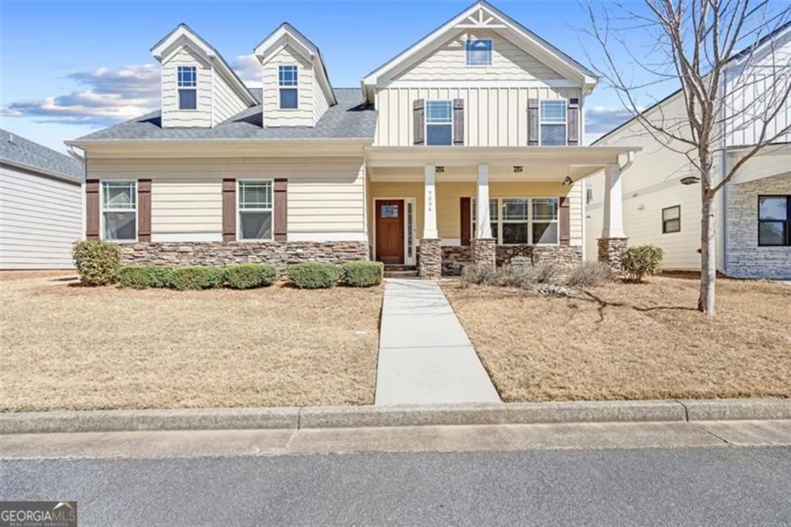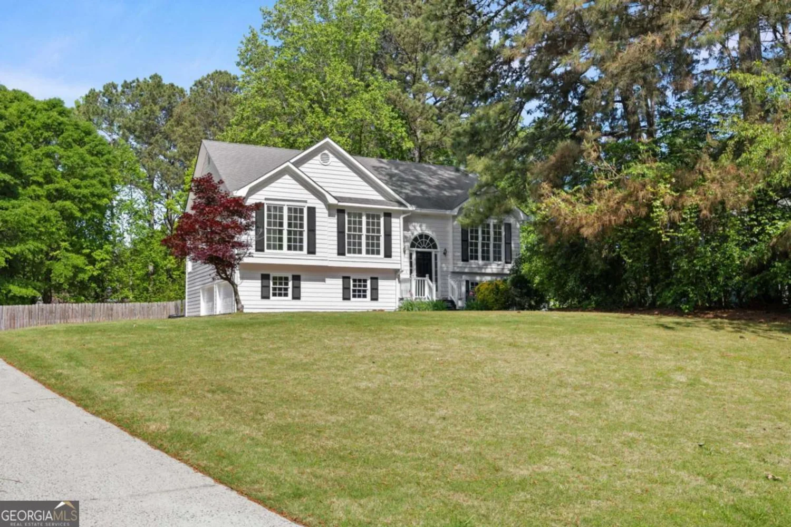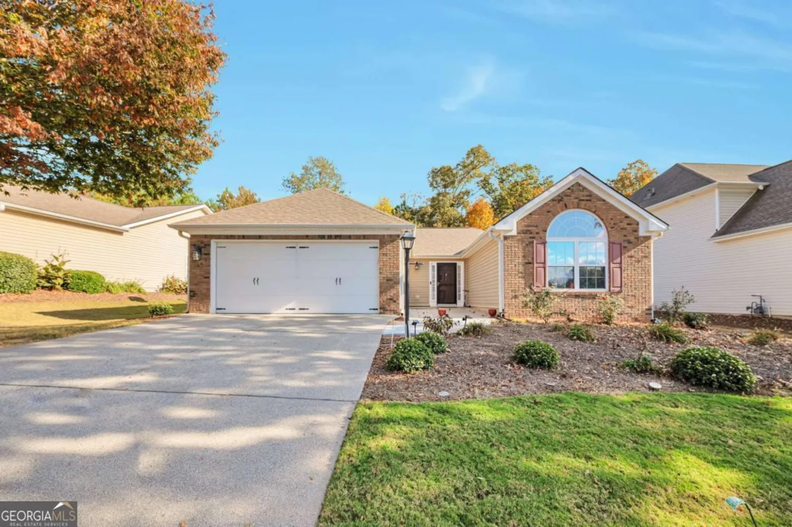51 norton avenueAcworth, GA 30101
$495,000Price
4Beds
3Baths
2,903 Sq.Ft.$171 / Sq.Ft.
2,903Sq.Ft.
$171per Sq.Ft.
$495,000Price
4Beds
3Baths
2,903$170.51 / Sq.Ft.
51 norton avenueAcworth, GA 30101
Description
Coming Soon!!
Property Details for 51 Norton Avenue
- Subdivision ComplexWestbrook Creek
- Architectural StyleBrick Front, Brick/Frame, Craftsman, Ranch, Traditional
- ExteriorOther
- Num Of Parking Spaces5
- Parking FeaturesGarage, Garage Door Opener, Kitchen Level, Parking Pad, RV/Boat Parking, Side/Rear Entrance
- Property AttachedYes
LISTING UPDATED:
- StatusActive
- MLS #10509203
- Days on Site0
- Taxes$3,733.63 / year
- MLS TypeResidential
- Year Built2007
- Lot Size0.23 Acres
- CountryPaulding
LISTING UPDATED:
- StatusActive
- MLS #10509203
- Days on Site0
- Taxes$3,733.63 / year
- MLS TypeResidential
- Year Built2007
- Lot Size0.23 Acres
- CountryPaulding
Building Information for 51 Norton Avenue
- StoriesTwo
- Year Built2007
- Lot Size0.2300 Acres
Payment Calculator
$2,946 per month30 year fixed, 7.00% Interest
Principal and Interest$2,634.6
Property Taxes$311.14
HOA Dues$0
Term
Interest
Home Price
Down Payment
The Payment Calculator is for illustrative purposes only. Read More
Property Information for 51 Norton Avenue
Summary
Location and General Information
- Community Features: None
- Directions: Please Use your GPS
- Coordinates: 34.031834,-84.774408
School Information
- Elementary School: Floyd L Shelton
- Middle School: McClure
- High School: North Paulding
Taxes and HOA Information
- Parcel Number: 78159
- Tax Year: 23
- Association Fee Includes: None
Virtual Tour
Parking
- Open Parking: Yes
Interior and Exterior Features
Interior Features
- Cooling: Ceiling Fan(s), Central Air, Electric
- Heating: Central, Forced Air, Natural Gas
- Appliances: Convection Oven, Dishwasher, Disposal, Dryer, Gas Water Heater, Ice Maker, Microwave, Stainless Steel Appliance(s), Washer
- Basement: None
- Fireplace Features: Family Room, Gas Log, Gas Starter
- Flooring: Laminate, Other, Tile
- Interior Features: Double Vanity, High Ceilings, In-Law Floorplan, Master On Main Level, Rear Stairs, Separate Shower, Soaking Tub, Split Bedroom Plan, Tile Bath, Tray Ceiling(s), Vaulted Ceiling(s), Walk-In Closet(s)
- Levels/Stories: Two
- Window Features: Double Pane Windows, Window Treatments
- Kitchen Features: Breakfast Area, Breakfast Bar, Country Kitchen, Kitchen Island, Pantry, Solid Surface Counters
- Foundation: Slab
- Main Bedrooms: 3
- Bathrooms Total Integer: 3
- Main Full Baths: 2
- Bathrooms Total Decimal: 3
Exterior Features
- Construction Materials: Brick, Concrete, Other
- Fencing: Back Yard, Privacy, Wood
- Patio And Porch Features: Patio, Porch
- Roof Type: Composition
- Security Features: Carbon Monoxide Detector(s), Smoke Detector(s)
- Laundry Features: In Hall, Mud Room
- Pool Private: No
- Other Structures: Other, Outbuilding, Shed(s)
Property
Utilities
- Sewer: Public Sewer
- Utilities: Cable Available, Electricity Available, High Speed Internet, Natural Gas Available, Phone Available, Sewer Available, Sewer Connected, Underground Utilities, Water Available
- Water Source: Public
- Electric: 220 Volts
Property and Assessments
- Home Warranty: Yes
- Property Condition: Resale
Green Features
Lot Information
- Above Grade Finished Area: 2903
- Common Walls: No Common Walls
- Lot Features: Level, Private
Multi Family
- Number of Units To Be Built: Square Feet
Rental
Rent Information
- Land Lease: Yes
Public Records for 51 Norton Avenue
Tax Record
- 23$3,733.63 ($311.14 / month)
Home Facts
- Beds4
- Baths3
- Total Finished SqFt2,903 SqFt
- Above Grade Finished2,903 SqFt
- StoriesTwo
- Lot Size0.2300 Acres
- StyleSingle Family Residence
- Year Built2007
- APN78159
- CountyPaulding
- Fireplaces1


