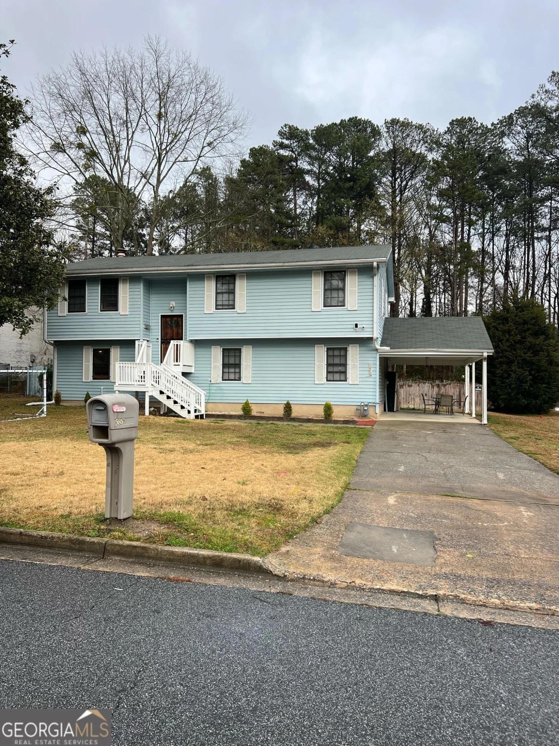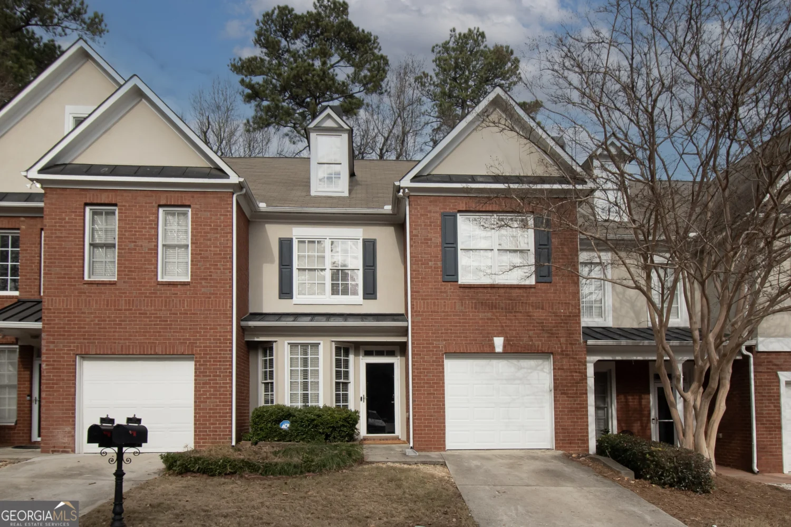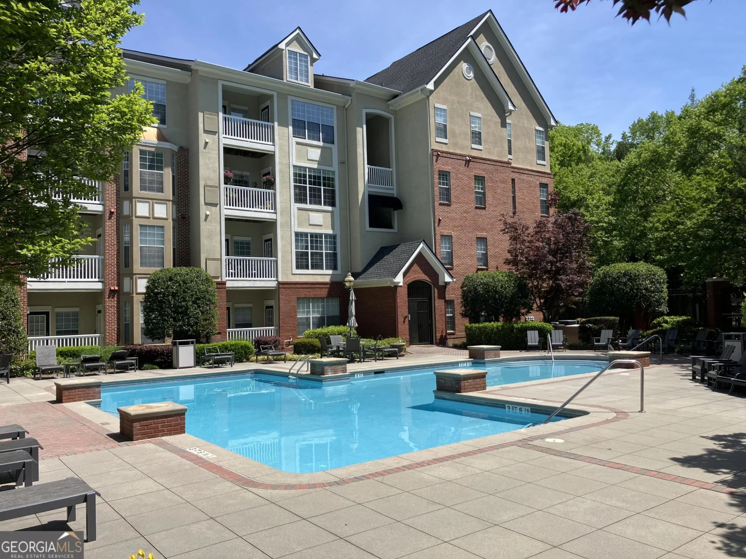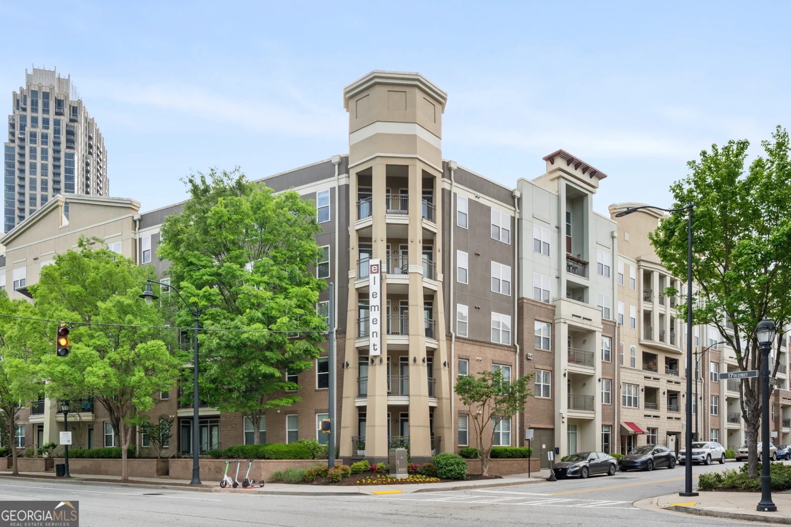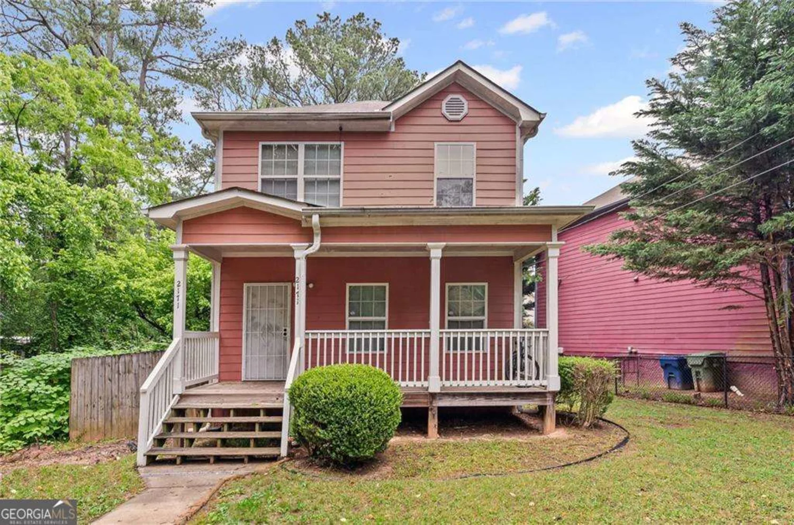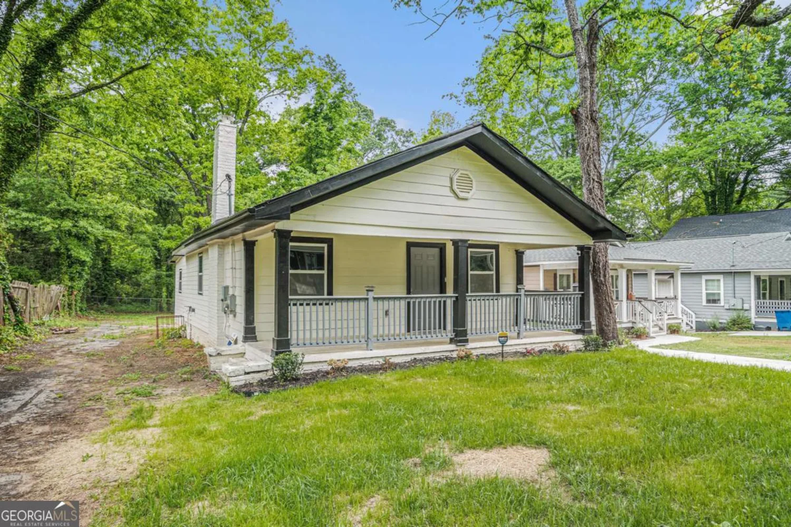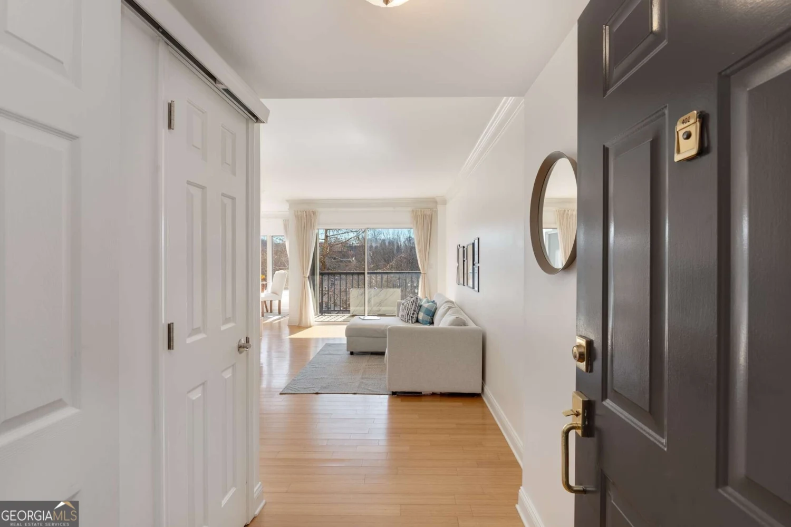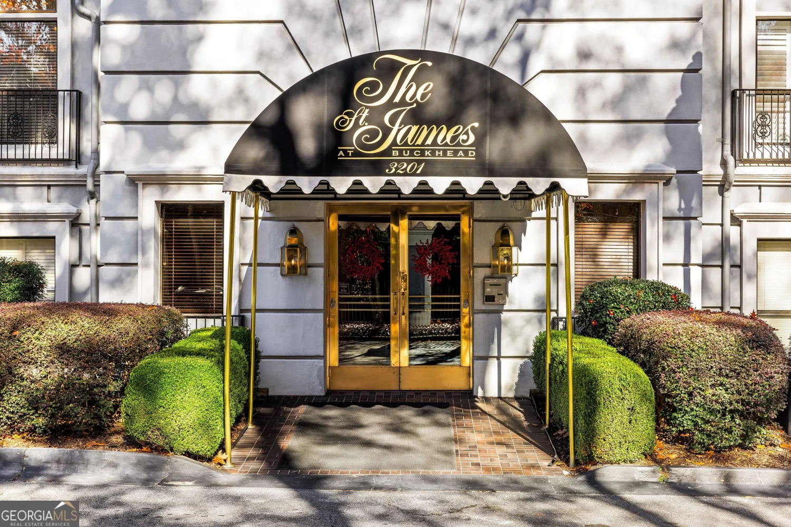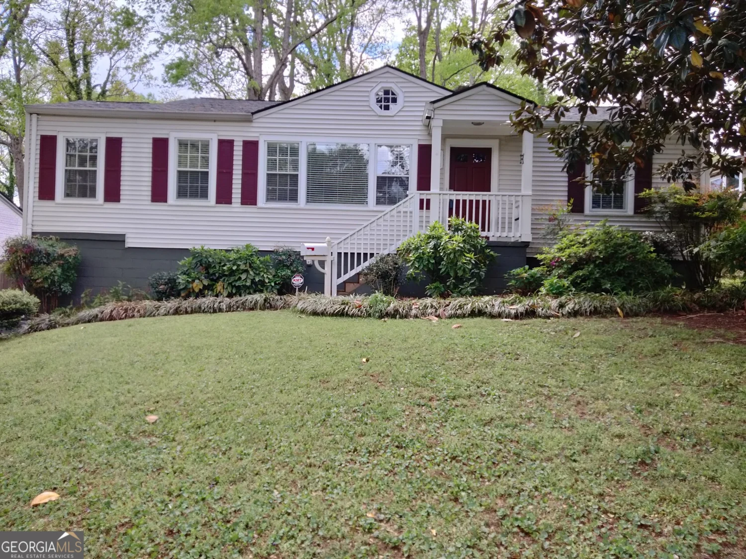1421 smithAtlanta, GA 30316
1421 smithAtlanta, GA 30316
Description
Just outside The East Atlanta Village, this 2 bed, 2 bath home is ready for you to make it your own! Enjoy your proper primary suite featuring vaulted ceilings, double closets, double vanities, and French doors that open straight to your back deck with built-in seating. The private fully fenced backyard is surrounded by mature landscaping, a perfectly serene and quiet setting. Bonus storage room / workshop off the back. Protect your car and gear from the elements with your rare attached carport. This home is move-in ready complete with all appliances. Parks, trails, shopping are all nearby and easy access to I-20.
Property Details for 1421 SMITH
- Subdivision ComplexEast Atlanta
- Architectural StyleBungalow/Cottage
- Num Of Parking Spaces3
- Parking FeaturesCarport, Kitchen Level, Off Street
- Property AttachedNo
LISTING UPDATED:
- StatusActive
- MLS #10504584
- Days on Site14
- Taxes$3,034 / year
- MLS TypeResidential
- Year Built1950
- Lot Size0.20 Acres
- CountryDeKalb
LISTING UPDATED:
- StatusActive
- MLS #10504584
- Days on Site14
- Taxes$3,034 / year
- MLS TypeResidential
- Year Built1950
- Lot Size0.20 Acres
- CountryDeKalb
Building Information for 1421 SMITH
- StoriesOne
- Year Built1950
- Lot Size0.2000 Acres
Payment Calculator
Term
Interest
Home Price
Down Payment
The Payment Calculator is for illustrative purposes only. Read More
Property Information for 1421 SMITH
Summary
Location and General Information
- Community Features: Near Public Transport, Playground, Park, Sidewalks, Street Lights
- Directions: From The East Atlanta Village take Flat Shoals to Bouldercrest and right on Smith. Home is on the left
- Coordinates: 33.721419,-84.332327
School Information
- Elementary School: Ronald E McNair
- Middle School: Mcnair
- High School: Mcnair
Taxes and HOA Information
- Parcel Number: 15 143 15 001
- Tax Year: 2024
- Association Fee Includes: None
Virtual Tour
Parking
- Open Parking: No
Interior and Exterior Features
Interior Features
- Cooling: Central Air
- Heating: Central
- Appliances: Dishwasher, Dryer, Refrigerator, Microwave, Washer, Oven/Range (Combo)
- Basement: Crawl Space
- Flooring: Hardwood, Tile
- Interior Features: Double Vanity, Tile Bath
- Levels/Stories: One
- Main Bedrooms: 2
- Bathrooms Total Integer: 2
- Main Full Baths: 2
- Bathrooms Total Decimal: 2
Exterior Features
- Construction Materials: Other
- Roof Type: Composition
- Laundry Features: Laundry Closet
- Pool Private: No
Property
Utilities
- Sewer: Public Sewer
- Utilities: Cable Available, Electricity Available, High Speed Internet, Natural Gas Available, Sewer Connected, Sewer Available
- Water Source: Public
Property and Assessments
- Home Warranty: Yes
- Property Condition: Resale
Green Features
Lot Information
- Above Grade Finished Area: 1190
- Lot Features: Level, Private
Multi Family
- Number of Units To Be Built: Square Feet
Rental
Rent Information
- Land Lease: Yes
Public Records for 1421 SMITH
Tax Record
- 2024$3,034.00 ($252.83 / month)
Home Facts
- Beds2
- Baths2
- Total Finished SqFt1,190 SqFt
- Above Grade Finished1,190 SqFt
- StoriesOne
- Lot Size0.2000 Acres
- StyleSingle Family Residence
- Year Built1950
- APN15 143 15 001
- CountyDeKalb


