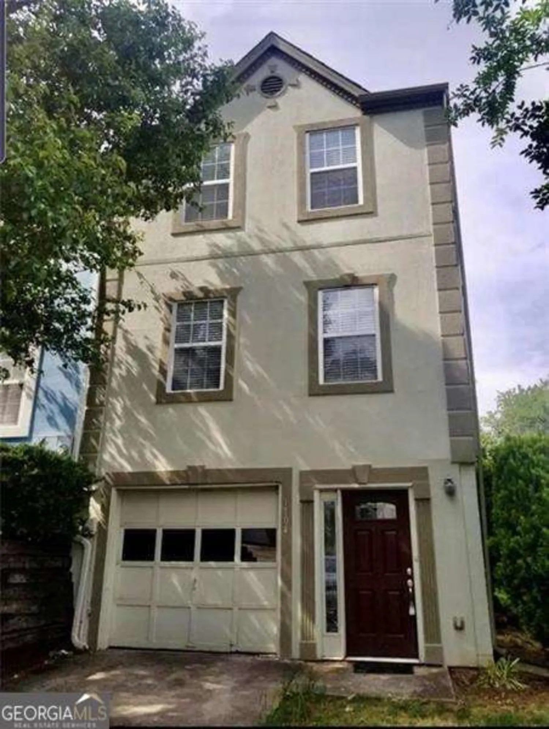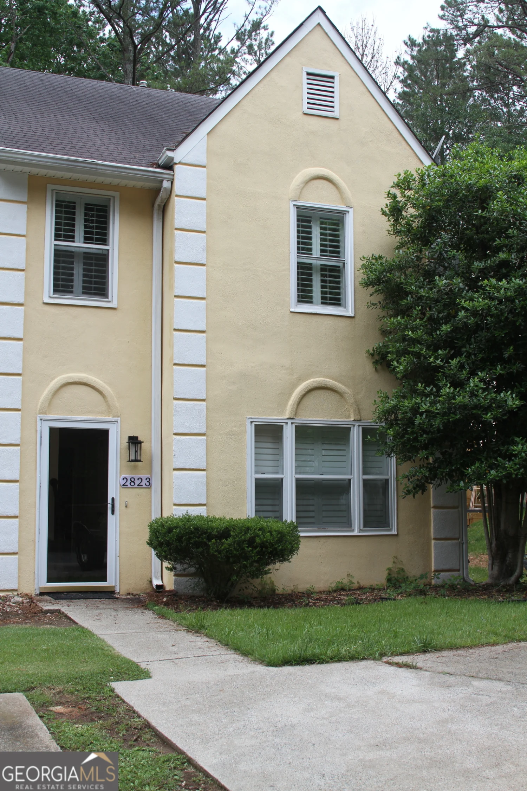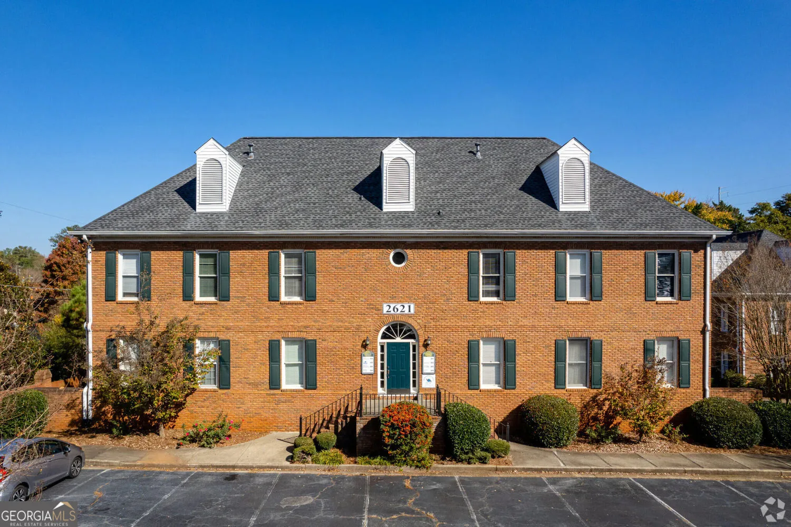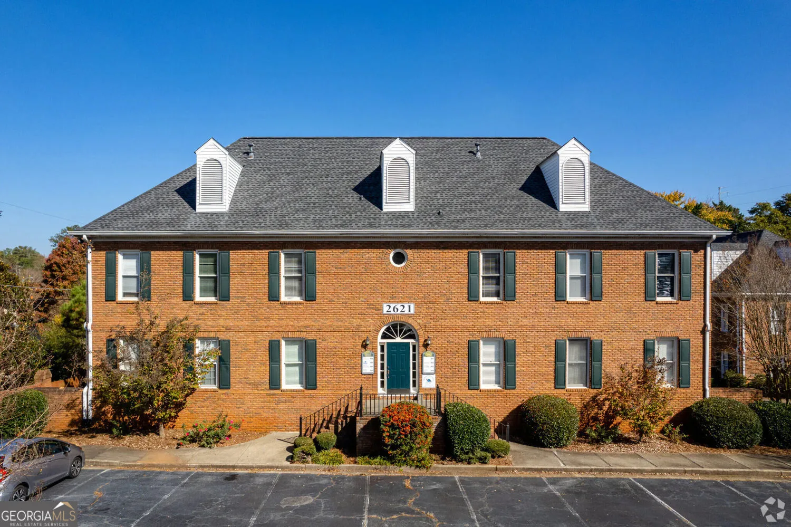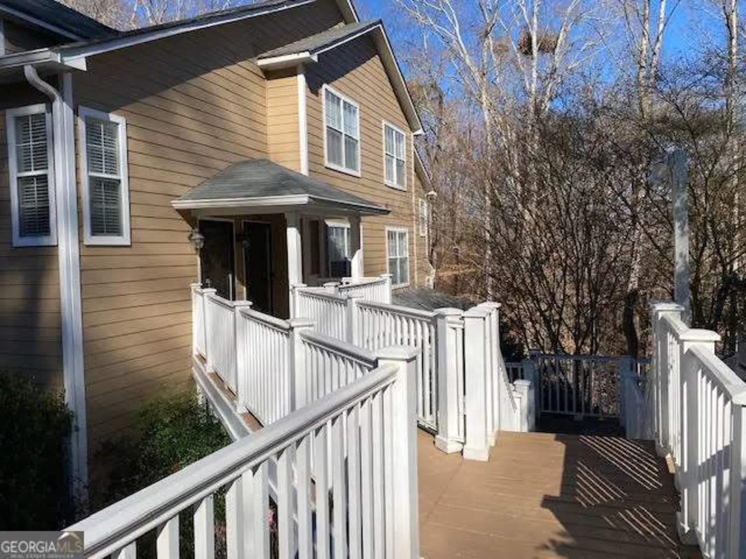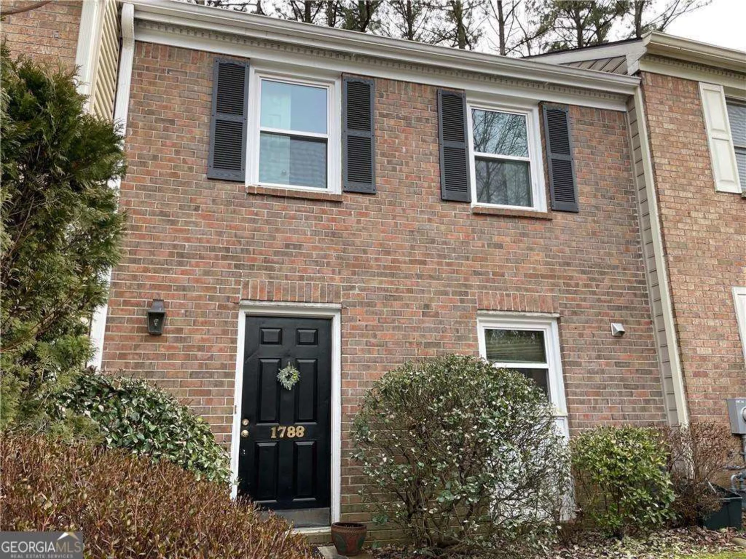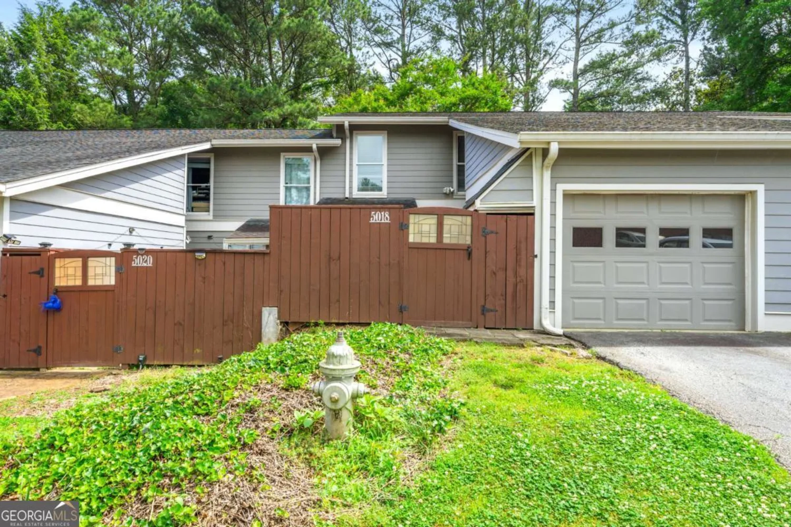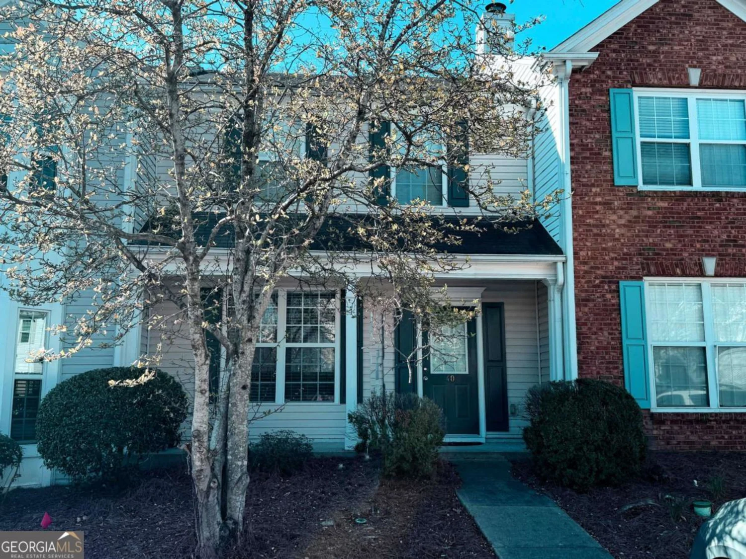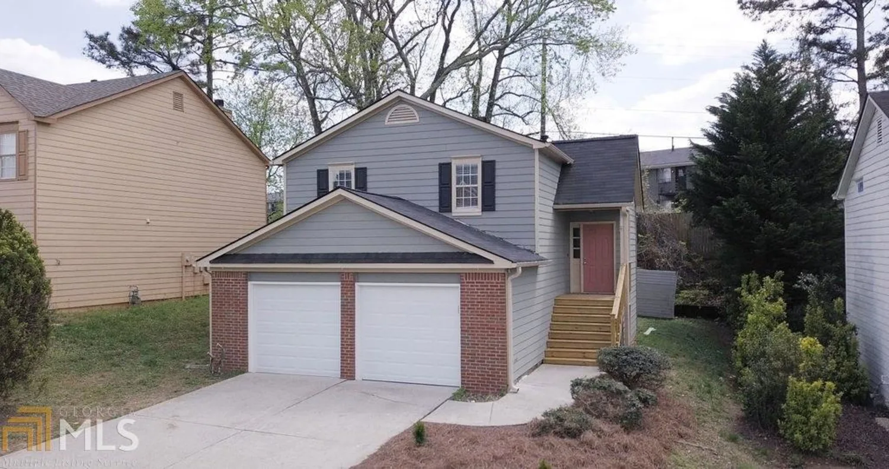181 timber creek laneMarietta, GA 30060
181 timber creek laneMarietta, GA 30060
Description
Available Now! Welcome to this well-maintained 2-bedroom, 2.5-bath townhome, freshly painted throughout and featuring brand-new flooring that adds a clean, updated feel. Offering a classic, traditional design, this home is perfect for those who appreciate timeless style and comfortable living. Enjoy a spacious layout with a bright and airy main living area with fireplace, a separate dining space, and a functional kitchen ready for your personal touch. Both bedrooms are generously sized, each with its own private bath, making this home ideal for roommates, guests, or a peaceful primary suite. Conveniently located near shopping, restaurants, schools and more! Resident Benefit Package included. Check out our 5-Star Reviews on Google. Rent quoted reflects discount for on time payment, ask for details. Schedule a viewing at: https://app.tenantturner.com/listings/AvalonPropertyManagement
Property Details for 181 Timber Creek Lane
- Subdivision ComplexTimber Creek Estates
- Architectural StyleBrick Front
- ExteriorOther
- Num Of Parking Spaces2
- Parking FeaturesParking Pad
- Property AttachedYes
LISTING UPDATED:
- StatusActive
- MLS #10504668
- Days on Site36
- MLS TypeResidential Lease
- Year Built1982
- CountryCobb
LISTING UPDATED:
- StatusActive
- MLS #10504668
- Days on Site36
- MLS TypeResidential Lease
- Year Built1982
- CountryCobb
Building Information for 181 Timber Creek Lane
- StoriesTwo
- Year Built1982
- Lot Size0.0000 Acres
Payment Calculator
Term
Interest
Home Price
Down Payment
The Payment Calculator is for illustrative purposes only. Read More
Property Information for 181 Timber Creek Lane
Summary
Location and General Information
- Community Features: None
- Directions: Pleas See GPS
- Coordinates: 33.88565,-84.559485
School Information
- Elementary School: Norton Park
- Middle School: Floyd
- High School: Osborne
Taxes and HOA Information
- Parcel Number: 17016100670
- Association Fee Includes: None
Virtual Tour
Parking
- Open Parking: Yes
Interior and Exterior Features
Interior Features
- Cooling: Ceiling Fan(s), Central Air
- Heating: Central, Forced Air
- Appliances: Dishwasher, Microwave, Refrigerator
- Basement: None
- Fireplace Features: Factory Built, Family Room
- Flooring: Carpet, Hardwood
- Interior Features: High Ceilings, Roommate Plan
- Levels/Stories: Two
- Window Features: Double Pane Windows
- Total Half Baths: 1
- Bathrooms Total Integer: 3
- Bathrooms Total Decimal: 2
Exterior Features
- Construction Materials: Vinyl Siding
- Fencing: Fenced
- Patio And Porch Features: Patio
- Roof Type: Composition
- Security Features: Smoke Detector(s)
- Laundry Features: Other
- Pool Private: No
- Other Structures: Other
Property
Utilities
- Sewer: Public Sewer
- Utilities: Cable Available, Electricity Available, High Speed Internet, Natural Gas Available, Phone Available, Sewer Available, Underground Utilities, Water Available
- Water Source: Public
Property and Assessments
- Home Warranty: No
- Property Condition: Resale
Green Features
Lot Information
- Common Walls: End Unit
- Lot Features: Other
Multi Family
- Number of Units To Be Built: Square Feet
Rental
Rent Information
- Land Lease: No
Public Records for 181 Timber Creek Lane
Home Facts
- Beds2
- Baths2
- StoriesTwo
- Lot Size0.0000 Acres
- StyleTownhouse
- Year Built1982
- APN17016100670
- CountyCobb
- Fireplaces1


