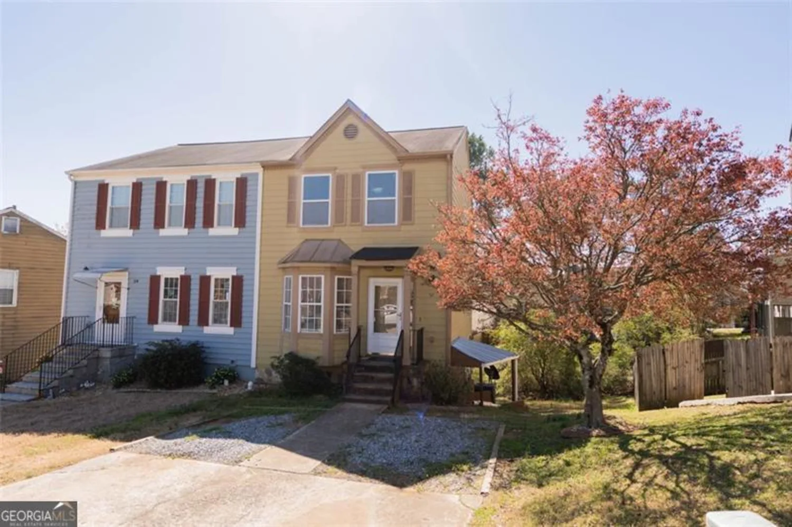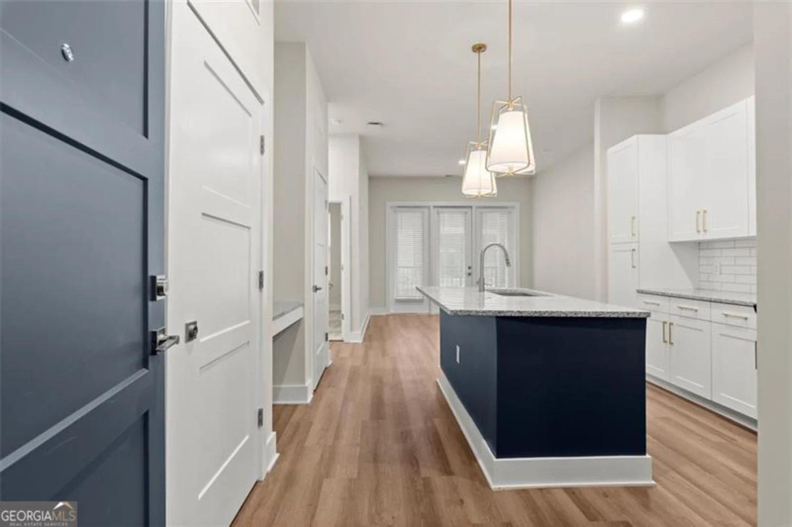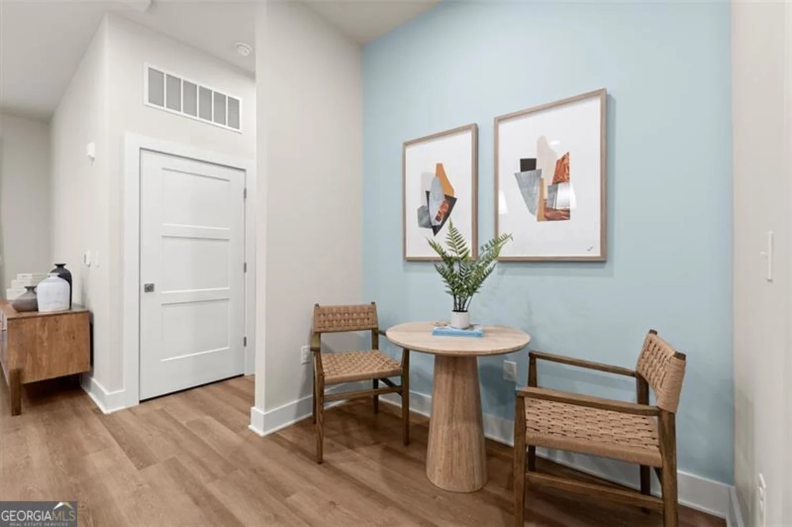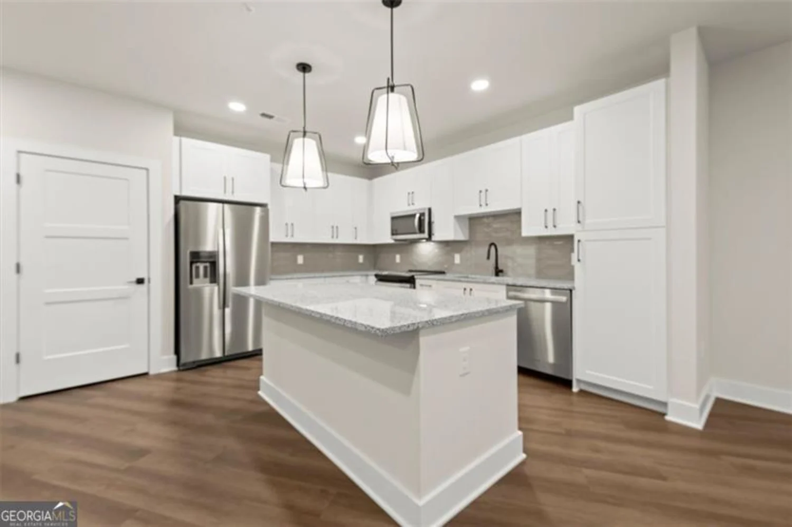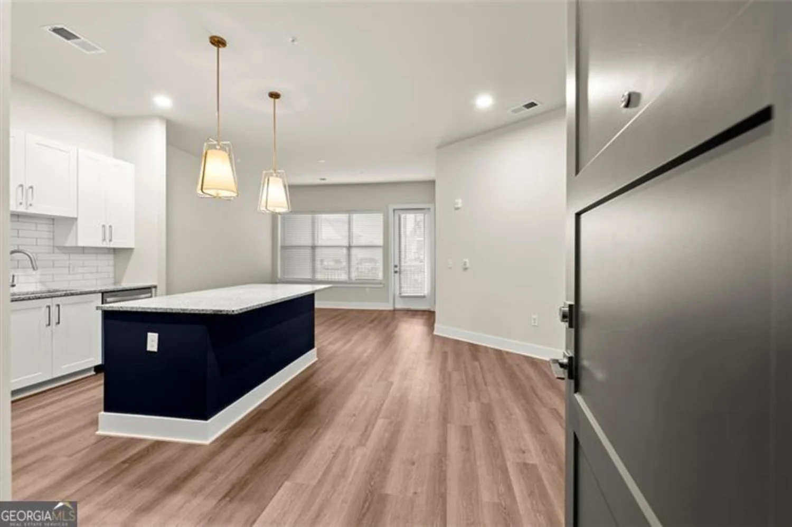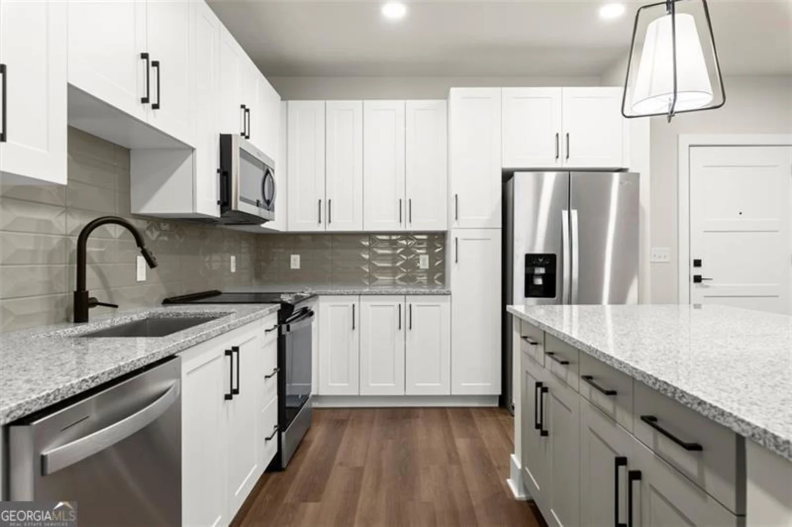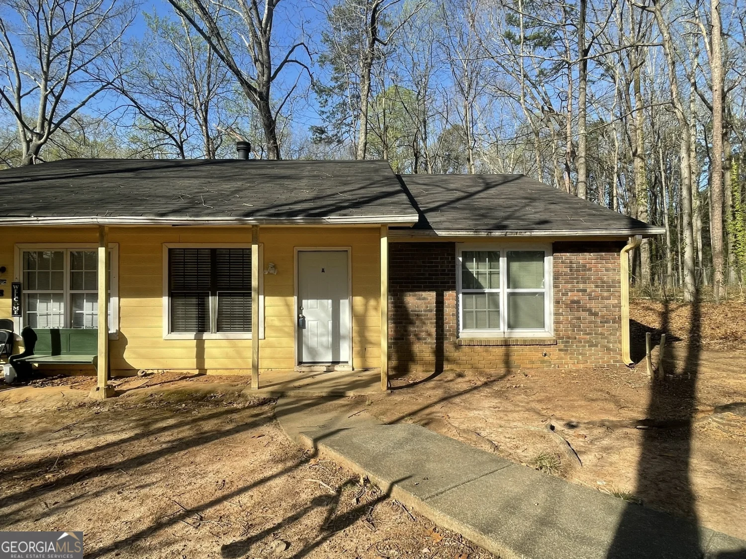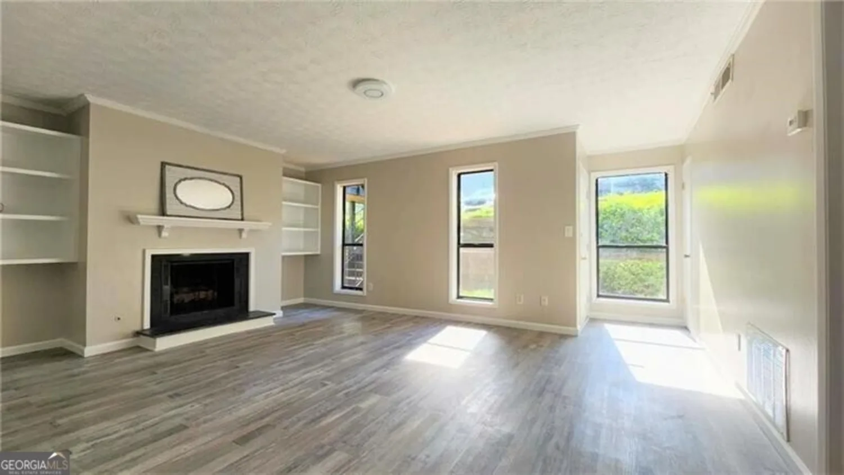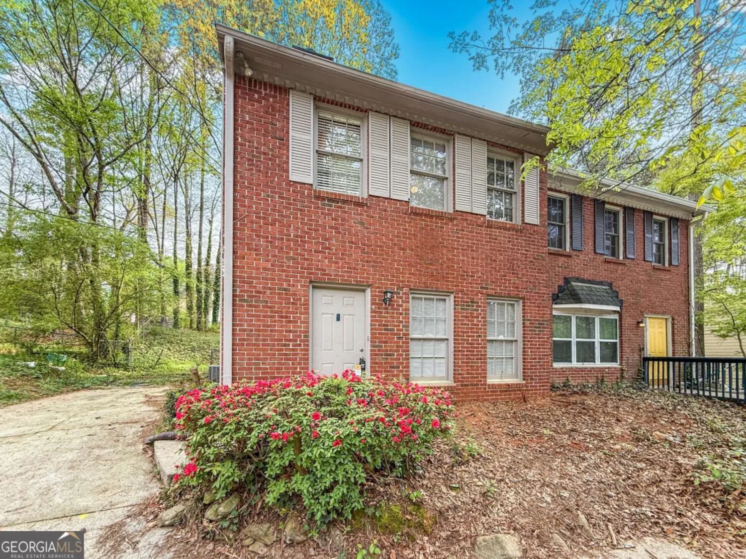5018 meadow laneMarietta, GA 30068
5018 meadow laneMarietta, GA 30068
Description
Desirable East Cobb location in sought after Sope Creek/Dickerson/Walton. Lovely community with updated amenities. Great roommate floor plan. New carpet and fresh paint throughout. Inviting courtyard welcomes you home.
Property Details for 5018 Meadow Lane
- Subdivision ComplexThe Meadows
- Architectural StyleContemporary
- Num Of Parking Spaces1
- Parking FeaturesAttached, Garage
- Property AttachedYes
LISTING UPDATED:
- StatusClosed
- MLS #10497219
- Days on Site48
- MLS TypeResidential Lease
- Year Built1973
- CountryCobb
LISTING UPDATED:
- StatusClosed
- MLS #10497219
- Days on Site48
- MLS TypeResidential Lease
- Year Built1973
- CountryCobb
Building Information for 5018 Meadow Lane
- StoriesMulti/Split
- Year Built1973
- Lot Size0.1530 Acres
Payment Calculator
Term
Interest
Home Price
Down Payment
The Payment Calculator is for illustrative purposes only. Read More
Property Information for 5018 Meadow Lane
Summary
Location and General Information
- Community Features: Pool, Tennis Court(s), Near Shopping
- Directions: Johnson Ferry to Lower Roswell Road (Kroger). Right on Davidson, right on River Ridge, right on Meadow Lane Co 5018 Meadow Lane
- Coordinates: 33.959991,-84.406796
School Information
- Elementary School: Sope Creek
- Middle School: Dickerson
- High School: Walton
Taxes and HOA Information
- Parcel Number: 01014500600
- Association Fee Includes: Other
Virtual Tour
Parking
- Open Parking: No
Interior and Exterior Features
Interior Features
- Cooling: Ceiling Fan(s), Central Air
- Heating: Forced Air
- Appliances: Dishwasher, Disposal, Refrigerator
- Basement: None
- Flooring: Carpet, Tile
- Interior Features: Roommate Plan
- Levels/Stories: Multi/Split
- Window Features: Double Pane Windows
- Kitchen Features: Solid Surface Counters
- Total Half Baths: 1
- Bathrooms Total Integer: 3
- Bathrooms Total Decimal: 2
Exterior Features
- Construction Materials: Concrete
- Fencing: Back Yard, Fenced, Privacy
- Roof Type: Composition
- Security Features: Smoke Detector(s)
- Laundry Features: Laundry Closet
- Pool Private: No
Property
Utilities
- Sewer: Public Sewer
- Utilities: Electricity Available, Sewer Available, Water Available
- Water Source: Public
Property and Assessments
- Home Warranty: No
- Property Condition: Resale
Green Features
Lot Information
- Above Grade Finished Area: 1416
- Common Walls: 2+ Common Walls
- Lot Features: Other
Multi Family
- Number of Units To Be Built: Square Feet
Rental
Rent Information
- Land Lease: No
Public Records for 5018 Meadow Lane
Home Facts
- Beds2
- Baths2
- Total Finished SqFt1,416 SqFt
- Above Grade Finished1,416 SqFt
- StoriesMulti/Split
- Lot Size0.1530 Acres
- StyleCondominium
- Year Built1973
- APN01014500600
- CountyCobb


