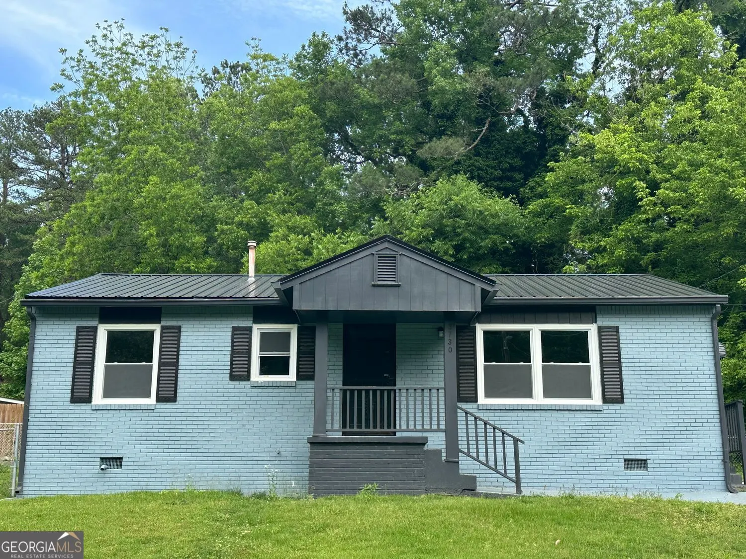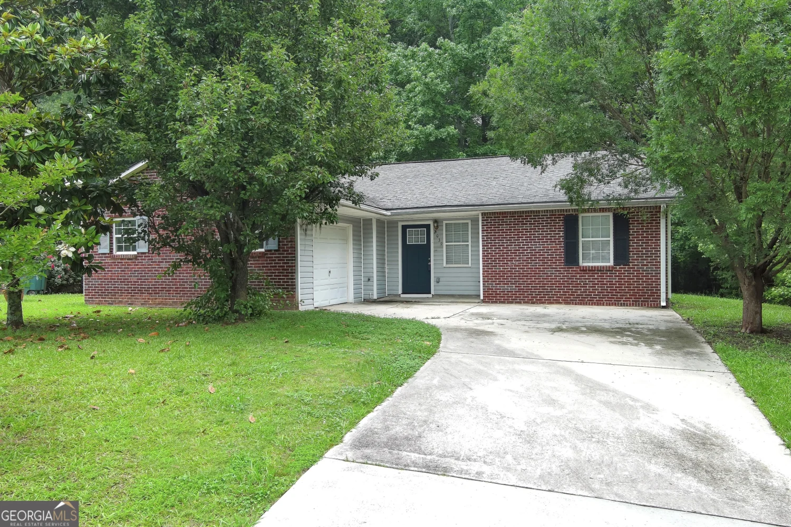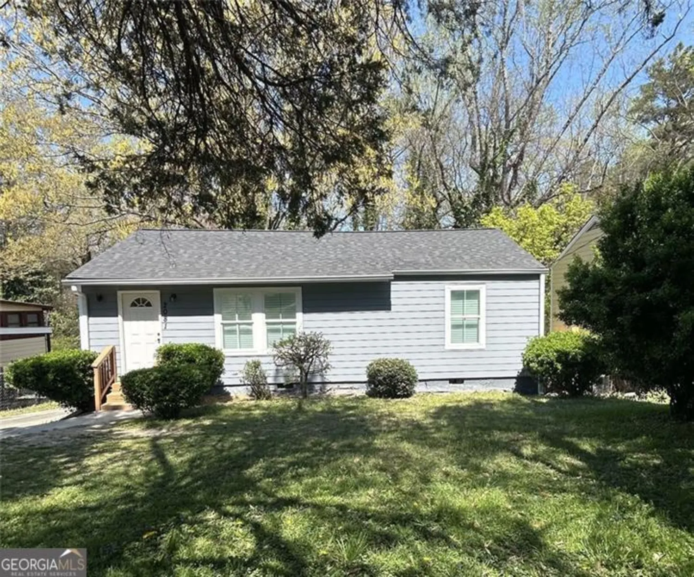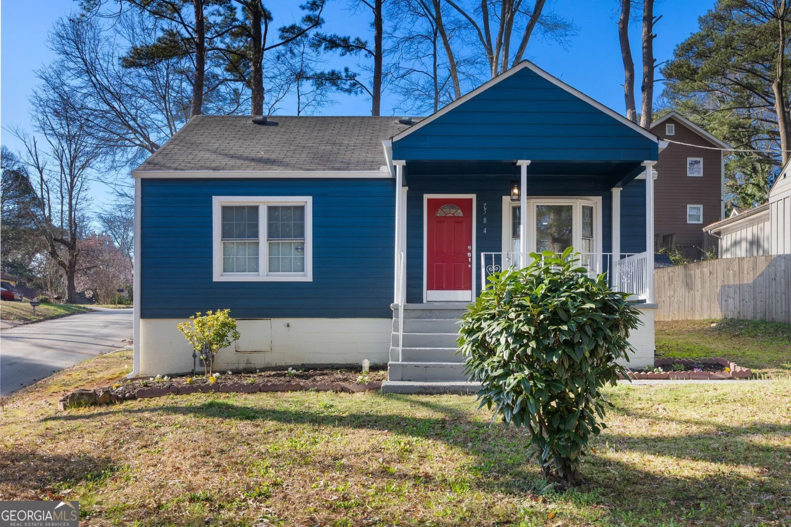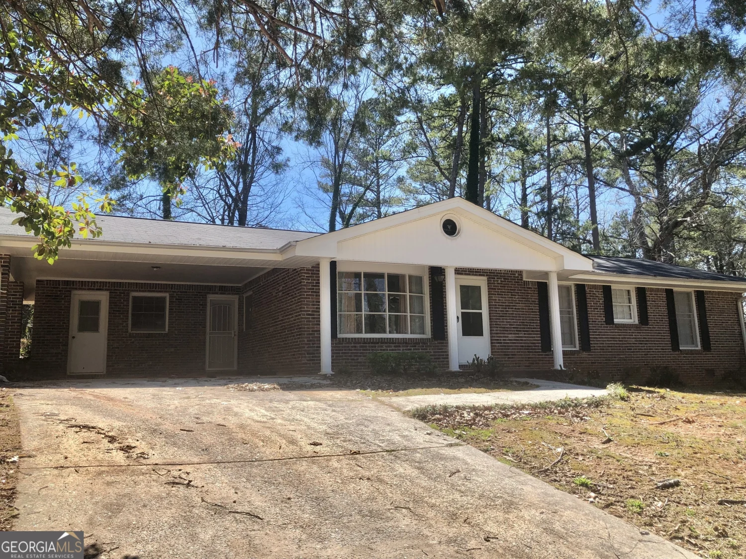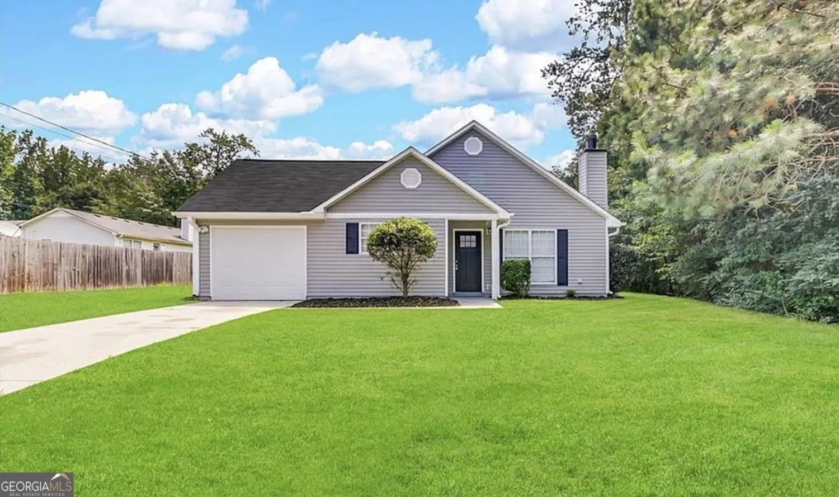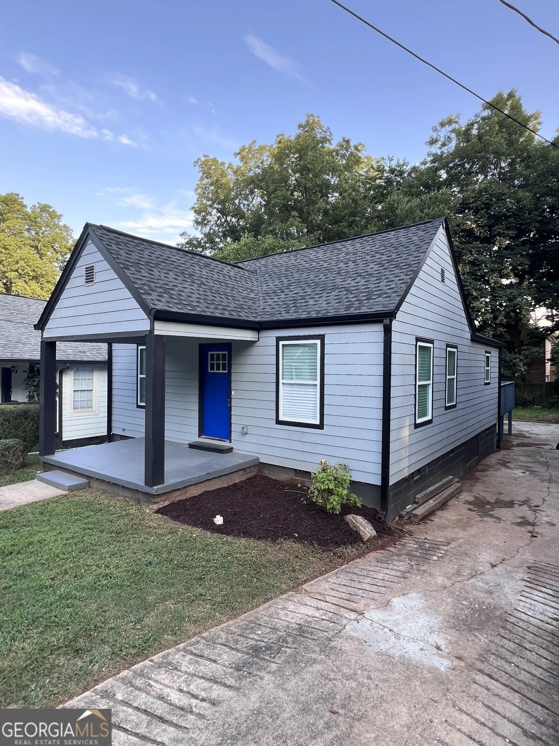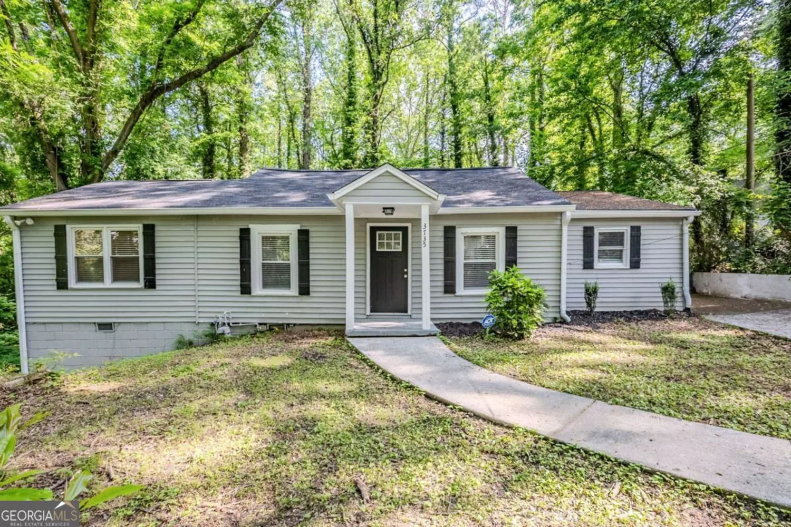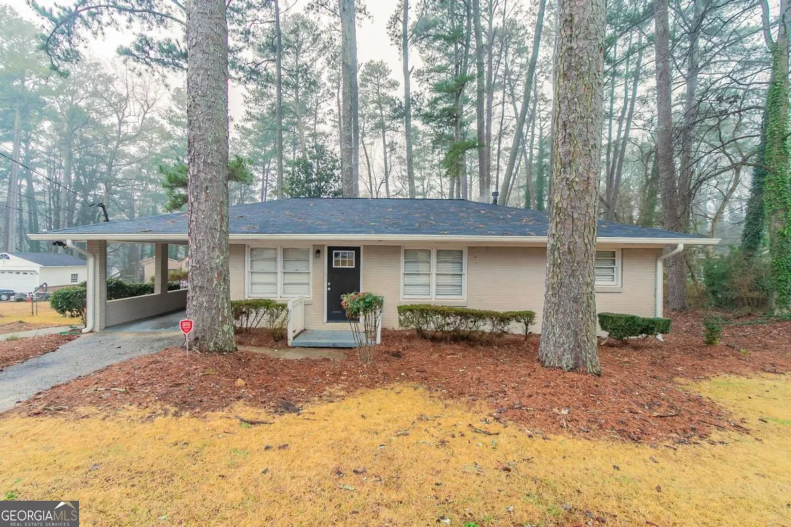281 griffin street nwAtlanta, GA 30314
281 griffin street nwAtlanta, GA 30314
Description
BRAND NEW home near Mercedes-Benz Stadium, Clark Atlanta University and downtown Atlanta! This eye-catching, modern home has 2 bedrooms, 1 full bath and a half bathroom. Walk or ride your bike to Rodney Cook Park (16 acre park!). This light-filled home is spacious and has contemporary fixtures throughout. The bright 2 bedrooms and 1 full bathroom with tiled bath are located upstairs, the half bathroom is located on the main floor. Nice private deck is perfect for relaxing or entertaining. Front porch expands your options for outdoor living space. Zoned heating and air conditioning for efficiency, reduce energy use and cost. This house is a gem! Note: Household income for all household members not to exceed 120% AMI (Area Median Income). Buyer must not have owned a home in the last three years. Homebuyer assistance for qualified buyers and veterans available. Experience city living at its best!
Property Details for 281 GRIFFIN Street NW
- Subdivision ComplexNone
- Architectural StyleContemporary
- Parking FeaturesOff Street, Parking Pad
- Property AttachedYes
LISTING UPDATED:
- StatusActive
- MLS #10504715
- Days on Site52
- MLS TypeResidential
- Year Built2024
- Lot Size0.08 Acres
- CountryFulton
LISTING UPDATED:
- StatusActive
- MLS #10504715
- Days on Site52
- MLS TypeResidential
- Year Built2024
- Lot Size0.08 Acres
- CountryFulton
Building Information for 281 GRIFFIN Street NW
- StoriesTwo
- Year Built2024
- Lot Size0.0760 Acres
Payment Calculator
Term
Interest
Home Price
Down Payment
The Payment Calculator is for illustrative purposes only. Read More
Property Information for 281 GRIFFIN Street NW
Summary
Location and General Information
- Community Features: None
- Directions: From Joseph E. Boone Blvd turn into Griffin St.
- View: City
- Coordinates: 33.762261,-84.411043
School Information
- Elementary School: Hollis Innovation Academy
- Middle School: M R Hollis
- High School: Carver
Taxes and HOA Information
- Parcel Number: 14 011000030344
- Tax Year: 2024
- Association Fee Includes: None
- Tax Lot: 00
Virtual Tour
Parking
- Open Parking: Yes
Interior and Exterior Features
Interior Features
- Cooling: Electric, Heat Pump, Zoned
- Heating: Electric, Forced Air, Zoned
- Appliances: Dishwasher, Microwave, Refrigerator
- Basement: None
- Flooring: Laminate
- Interior Features: High Ceilings
- Levels/Stories: Two
- Window Features: Double Pane Windows
- Foundation: Block
- Total Half Baths: 1
- Bathrooms Total Integer: 2
- Bathrooms Total Decimal: 1
Exterior Features
- Construction Materials: Concrete
- Patio And Porch Features: Deck
- Roof Type: Composition
- Laundry Features: Upper Level
- Pool Private: No
Property
Utilities
- Sewer: Public Sewer
- Utilities: Electricity Available, Sewer Available, Water Available
- Water Source: Public
Property and Assessments
- Home Warranty: Yes
- Property Condition: New Construction
Green Features
Lot Information
- Above Grade Finished Area: 910
- Common Walls: No Common Walls
- Lot Features: City Lot
Multi Family
- Number of Units To Be Built: Square Feet
Rental
Rent Information
- Land Lease: Yes
Public Records for 281 GRIFFIN Street NW
Tax Record
- 2024$0.00 ($0.00 / month)
Home Facts
- Beds2
- Baths1
- Total Finished SqFt910 SqFt
- Above Grade Finished910 SqFt
- StoriesTwo
- Lot Size0.0760 Acres
- StyleSingle Family Residence
- Year Built2024
- APN14 011000030344
- CountyFulton


