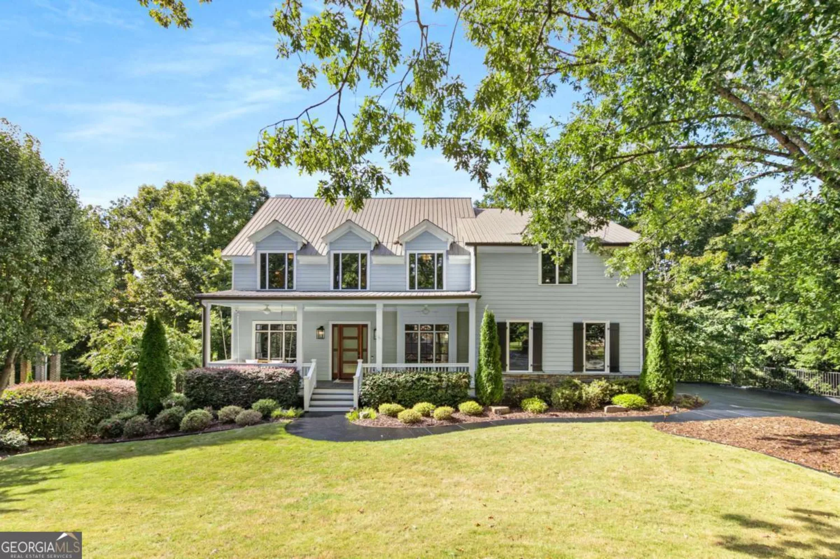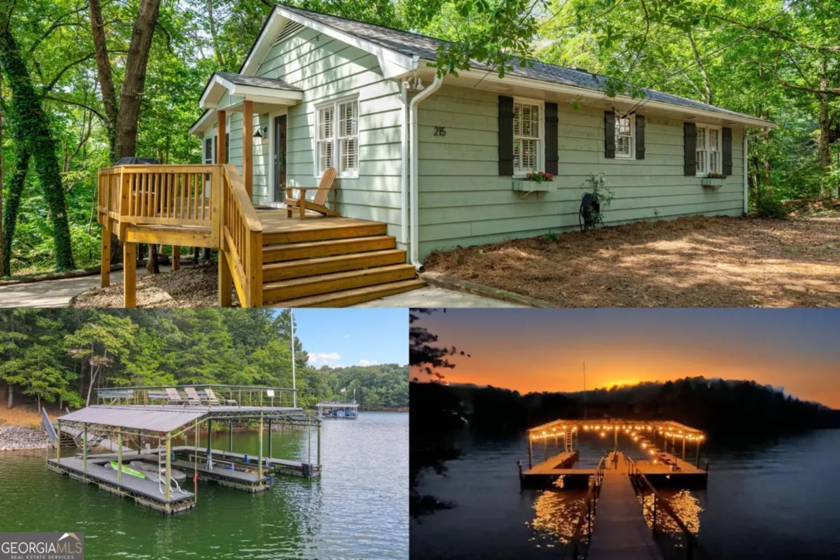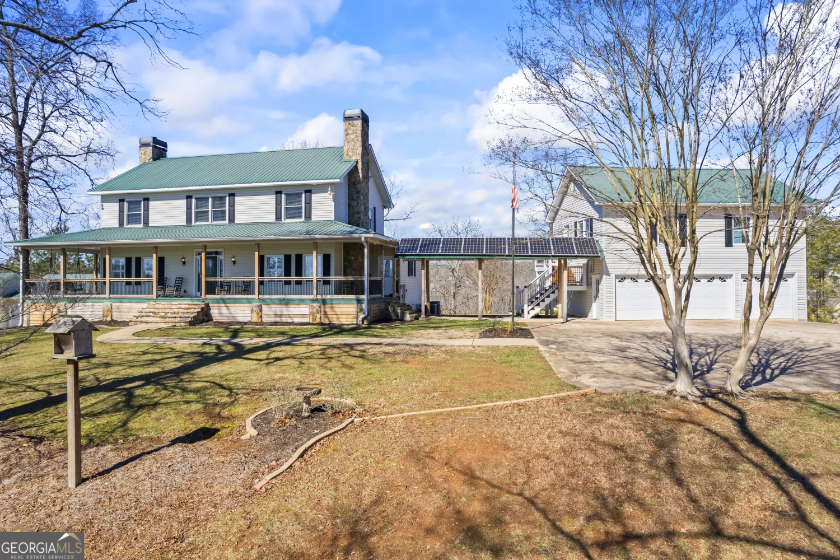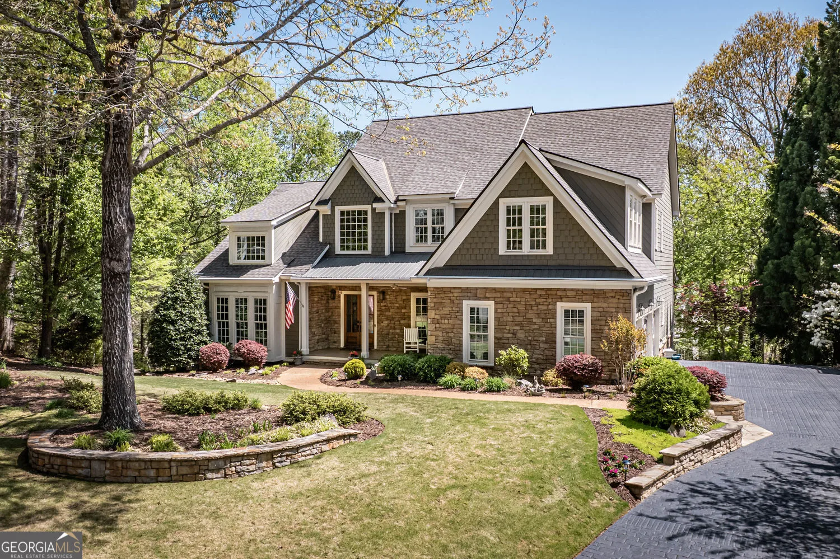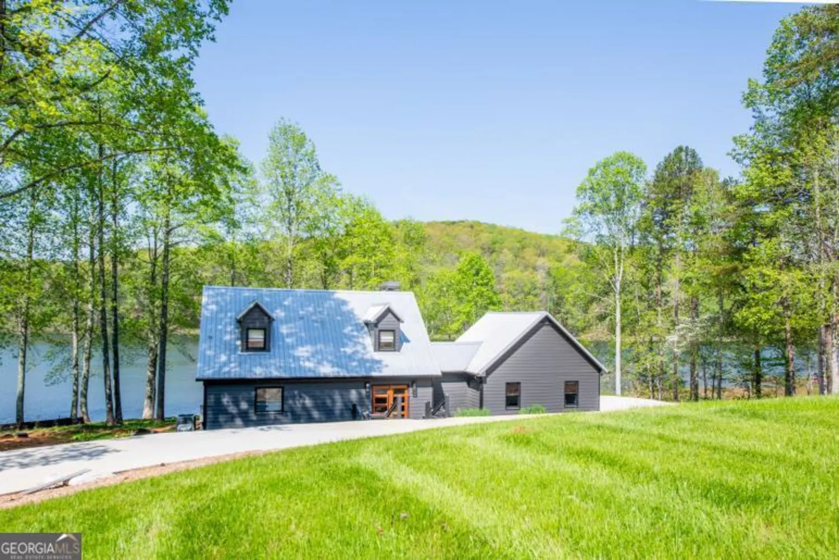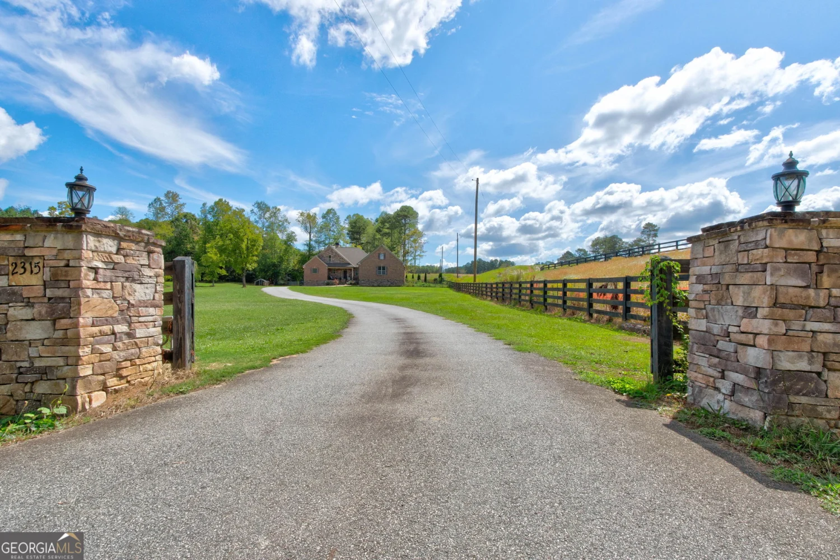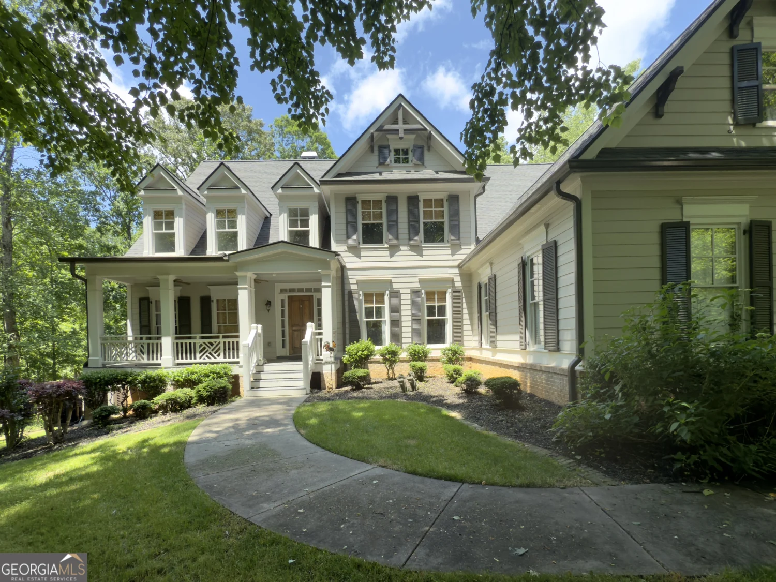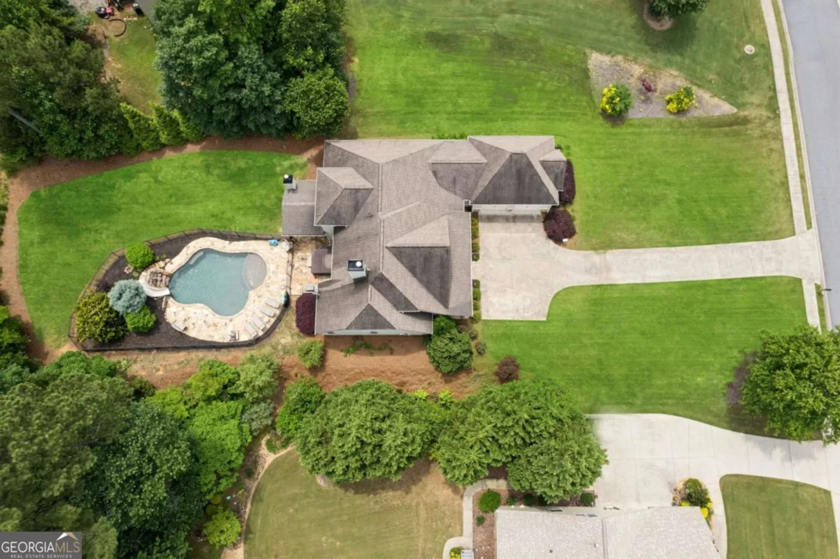7540 crestline driveDawsonville, GA 30534
7540 crestline driveDawsonville, GA 30534
Description
Just listed! This high end new construction property redefines exquisite elegance with a contemporary flair! This four bedroom, five bath features, Two Master Bedrooms, Three Car Garage with EV Charging Station, Butler's Pantry and Dry Pantry!! Walk in the dramatic front entry with Mercy doors, into the family room with soaring 26 foot high ceilings and an "over the top" chandelier. Family room has a gas fireplace, built in speakers and a wine closet. There is a wall of triple bi-fold Mercy doors looking out (and can open out) to the covered patio! The kitchen is fabulous and leaves nothing to be desired, with a huge island with soapstone counters, prep sink and seating for eight. high end stainless appliances, including a 48 inch chef's six burner gas range with custom stucco vent hood, microwave, dishwasher and 42" refrigerator. Pot filler and wine glass cleaner are nice extras! You will be surprised when you walk through the opening cabinet doors into the hidden butlers' pantry and dry pantry! Master on the main has an adjoining sitting room with a coffee and wine bar. A Mercy glass door opens to the covered patio. Master bath has an oversized shower, double vanities and walk-in closet. There is also a cozy office on the main level. Laundry room ( with dog wash) and full bath complete the main floor. The upper level has a second master suite with views of the mountains and an adjoining media room, bath and second laundry room. Two additional bedrooms and two full baths complete the upper level. The overlook from above to the main level is wonderful! The trim work in this property is amazing! This home is all electric with a heat pump, with natural gas for the stove and fireplace. All of the sinks and shower faucets are Delta and there are custom wrought iron handrails. There is also a 237 gallon tankless electric water heater. The three car garage has an extra high ceiling. The Reserve & Marina Club is a gated community with club house , pool and community boat dock!
Property Details for 7540 Crestline Drive
- Subdivision ComplexThe Reserve Club & Marina
- Architectural StyleContemporary
- ExteriorVeranda
- Num Of Parking Spaces3
- Parking FeaturesGarage, Garage Door Opener, Kitchen Level, Side/Rear Entrance
- Property AttachedYes
LISTING UPDATED:
- StatusActive
- MLS #10504745
- Days on Site47
- Taxes$1,883 / year
- HOA Fees$4,100 / month
- MLS TypeResidential
- Year Built2024
- Lot Size0.48 Acres
- CountryDawson
LISTING UPDATED:
- StatusActive
- MLS #10504745
- Days on Site47
- Taxes$1,883 / year
- HOA Fees$4,100 / month
- MLS TypeResidential
- Year Built2024
- Lot Size0.48 Acres
- CountryDawson
Building Information for 7540 Crestline Drive
- StoriesTwo
- Year Built2024
- Lot Size0.4800 Acres
Payment Calculator
Term
Interest
Home Price
Down Payment
The Payment Calculator is for illustrative purposes only. Read More
Property Information for 7540 Crestline Drive
Summary
Location and General Information
- Community Features: Clubhouse, Gated, Lake, Pool, Street Lights
- Directions: See GPS
- View: Lake, Mountain(s)
- Coordinates: 34.336975,-83.988766
School Information
- Elementary School: Kilough
- Middle School: Dawson County
- High School: Dawson County
Taxes and HOA Information
- Parcel Number: L21000100019
- Tax Year: 2024
- Association Fee Includes: Reserve Fund, Swimming
- Tax Lot: 19
Virtual Tour
Parking
- Open Parking: No
Interior and Exterior Features
Interior Features
- Cooling: Ceiling Fan(s), Central Air, Heat Pump
- Heating: Electric, Heat Pump, Zoned
- Appliances: Dishwasher, Disposal, Electric Water Heater, Ice Maker, Microwave, Oven/Range (Combo), Refrigerator, Stainless Steel Appliance(s), Tankless Water Heater
- Basement: None
- Fireplace Features: Family Room, Gas Starter
- Flooring: Laminate, Tile
- Interior Features: Double Vanity, High Ceilings, Master On Main Level, Separate Shower, Tile Bath, Entrance Foyer, Vaulted Ceiling(s), Walk-In Closet(s), Wet Bar
- Levels/Stories: Two
- Window Features: Double Pane Windows
- Kitchen Features: Breakfast Area, Kitchen Island, Walk-in Pantry
- Foundation: Slab
- Main Bedrooms: 1
- Total Half Baths: 1
- Bathrooms Total Integer: 6
- Main Full Baths: 2
- Bathrooms Total Decimal: 5
Exterior Features
- Construction Materials: Concrete
- Patio And Porch Features: Patio, Porch
- Roof Type: Composition
- Security Features: Carbon Monoxide Detector(s), Gated Community, Smoke Detector(s)
- Laundry Features: In Hall, Laundry Closet, Upper Level
- Pool Private: No
Property
Utilities
- Sewer: Public Sewer, Septic Tank
- Utilities: Cable Available, Electricity Available, Natural Gas Available, Phone Available, Sewer Connected, Underground Utilities, Water Available
- Water Source: Public
- Electric: 220 Volts
Property and Assessments
- Home Warranty: Yes
- Property Condition: New Construction
Green Features
Lot Information
- Above Grade Finished Area: 3980
- Common Walls: No Common Walls
- Lot Features: Cul-De-Sac, Private
Multi Family
- Number of Units To Be Built: Square Feet
Rental
Rent Information
- Land Lease: Yes
- Occupant Types: Vacant
Public Records for 7540 Crestline Drive
Tax Record
- 2024$1,883.00 ($156.92 / month)
Home Facts
- Beds4
- Baths5
- Total Finished SqFt3,980 SqFt
- Above Grade Finished3,980 SqFt
- StoriesTwo
- Lot Size0.4800 Acres
- StyleSingle Family Residence
- Year Built2024
- APNL21000100019
- CountyDawson
- Fireplaces1


