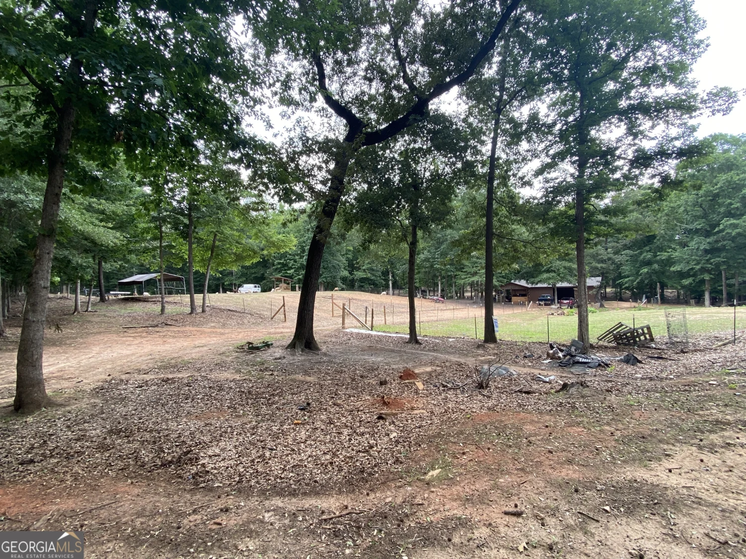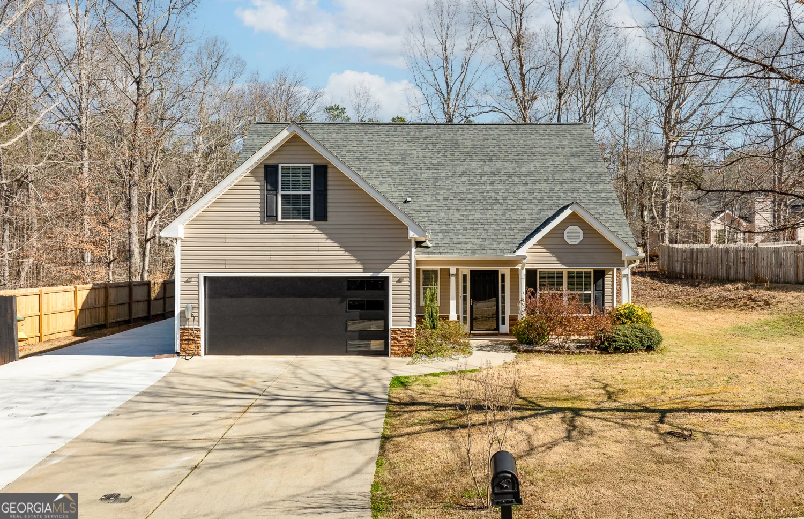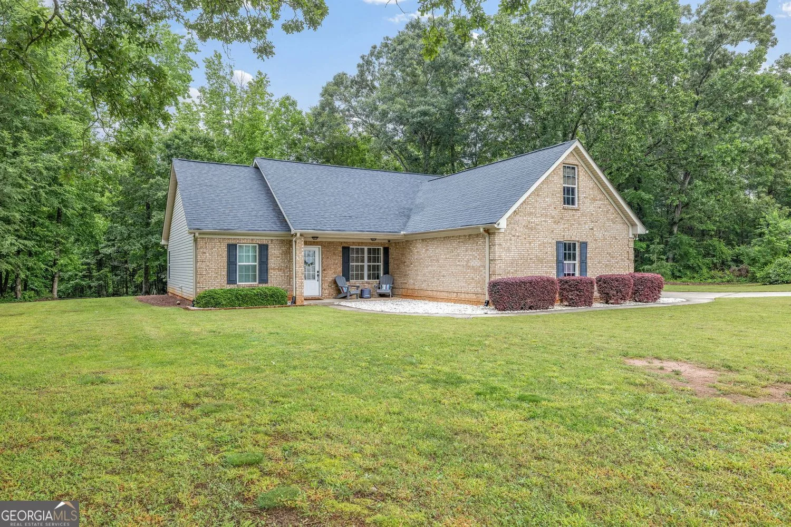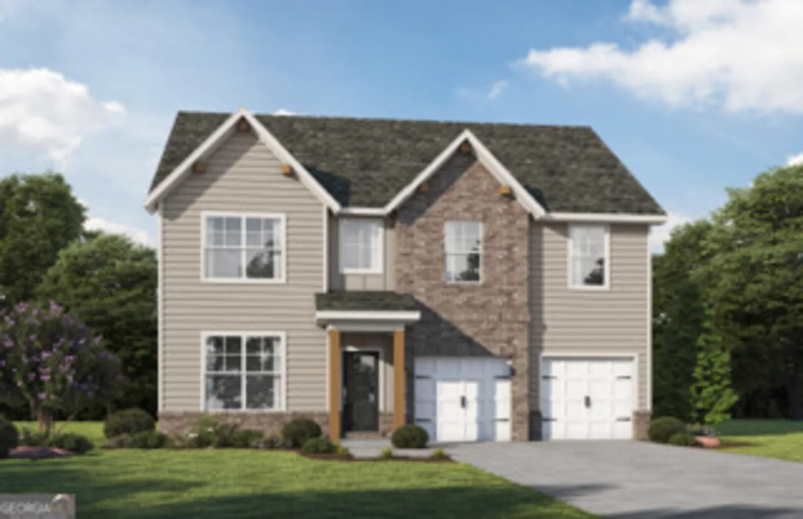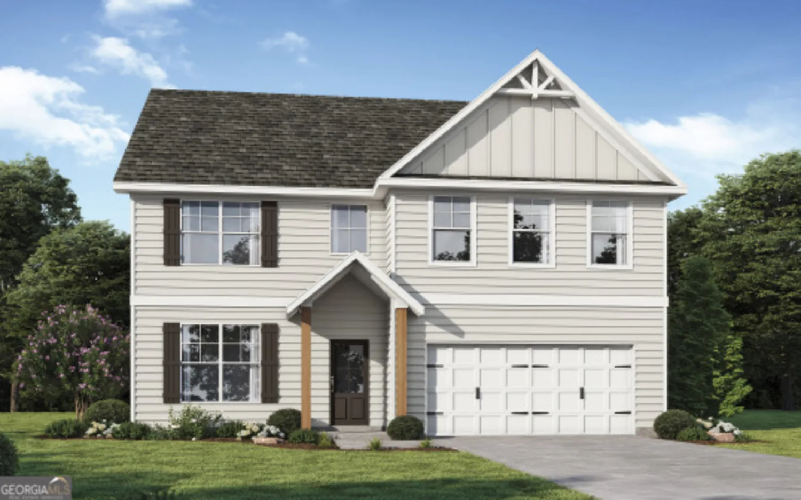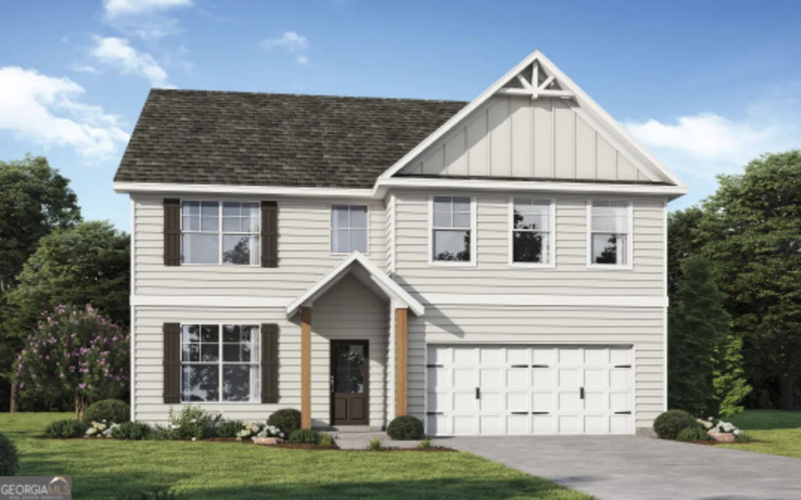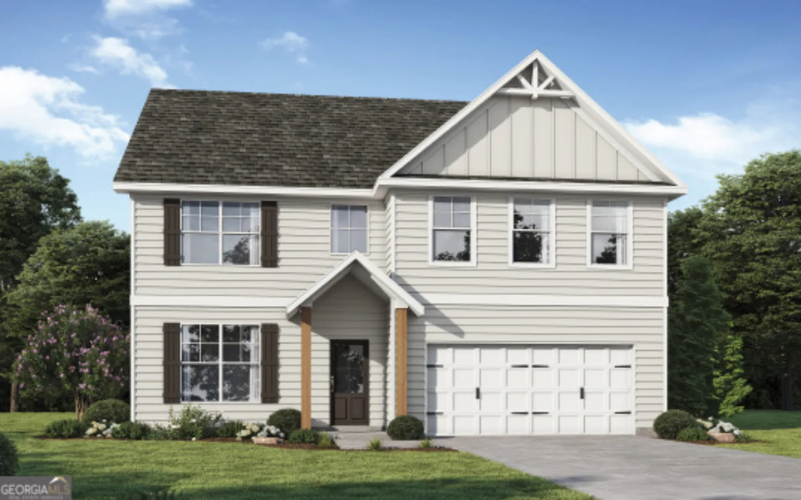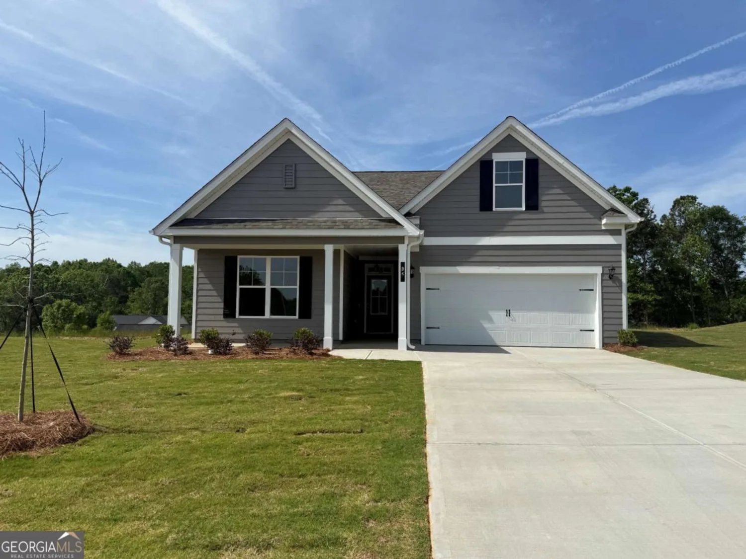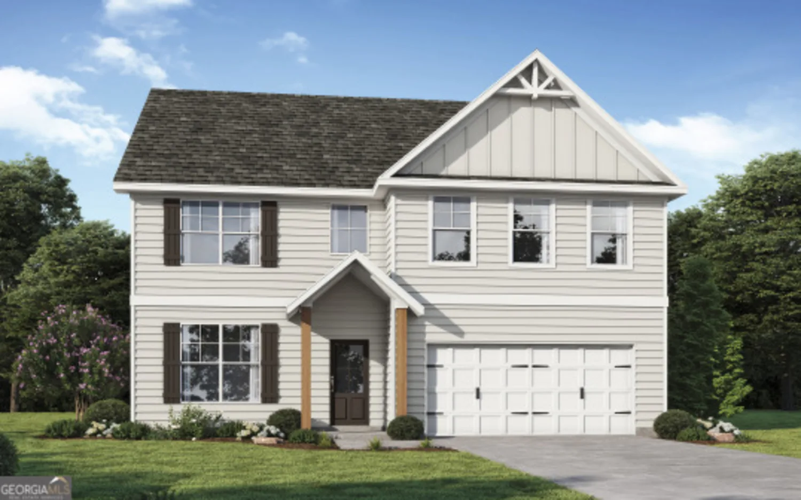80 sherwood dr lot 06Commerce, GA 30529
80 sherwood dr lot 06Commerce, GA 30529
Description
Welcome to the Franklin Plan, thoughtfully designed ranch-style home located in the sought-after in Commerce, GA. This spacious 3-bedroom, 2-bathroom home features an open-concept layout highlighted by soaring 12-foot ceilings in the main living area, creating an airy and inviting space perfect for entertaining or relaxing with family. The heart of the home is a huge kitchen island that seamlessly connects the chef-inspired kitchen to the living and dining areas. You'll love the walk-in pantry for extra storage and the added convenience of a mudroom just off the 2-car garage. This home combines style, space, and function in one beautiful package. Whether you're looking to downsize without compromising or need room to grow, the Franklin Plan delivers. Only 3.5 miles to Downtown Commerce for dining, shopping, and community events and 1.9 miles from Tanger Outlet Located in a quiet, family-friendly neighborhood, this home gives you the space you want and the location you need. DonCOt miss your chance to make this incredible home yoursCoschedule your showing today! ****Interior stock photo being used***
Property Details for 80 Sherwood Dr Lot 06
- Subdivision ComplexAustin Ridge
- Architectural StyleRanch
- Num Of Parking Spaces2
- Parking FeaturesGarage
- Property AttachedYes
LISTING UPDATED:
- StatusActive
- MLS #10504756
- Days on Site46
- HOA Fees$600 / month
- MLS TypeResidential
- Year Built2025
- Lot Size0.45 Acres
- CountryJackson
LISTING UPDATED:
- StatusActive
- MLS #10504756
- Days on Site46
- HOA Fees$600 / month
- MLS TypeResidential
- Year Built2025
- Lot Size0.45 Acres
- CountryJackson
Building Information for 80 Sherwood Dr Lot 06
- StoriesOne
- Year Built2025
- Lot Size0.4500 Acres
Payment Calculator
Term
Interest
Home Price
Down Payment
The Payment Calculator is for illustrative purposes only. Read More
Property Information for 80 Sherwood Dr Lot 06
Summary
Location and General Information
- Community Features: Sidewalks, Street Lights, Near Shopping
- Directions: GPS
- Coordinates: 34.259608,-83.47512
School Information
- Elementary School: Commerce Primary/Elementary
- Middle School: Commerce
- High School: Commerce
Taxes and HOA Information
- Parcel Number: 0.0
- Tax Year: 2025
- Association Fee Includes: Maintenance Grounds
- Tax Lot: 6
Virtual Tour
Parking
- Open Parking: No
Interior and Exterior Features
Interior Features
- Cooling: Central Air, Zoned
- Heating: Natural Gas
- Appliances: Dishwasher, Disposal, Gas Water Heater, Microwave, Oven/Range (Combo)
- Basement: None
- Flooring: Carpet, Vinyl
- Interior Features: High Ceilings, Master On Main Level, Other, Vaulted Ceiling(s)
- Levels/Stories: One
- Window Features: Double Pane Windows
- Kitchen Features: Kitchen Island, Walk-in Pantry
- Foundation: Slab
- Main Bedrooms: 3
- Total Half Baths: 1
- Bathrooms Total Integer: 3
- Main Full Baths: 2
- Bathrooms Total Decimal: 2
Exterior Features
- Construction Materials: Other
- Patio And Porch Features: Porch
- Roof Type: Composition
- Security Features: Carbon Monoxide Detector(s), Smoke Detector(s)
- Laundry Features: Common Area
- Pool Private: No
Property
Utilities
- Sewer: Public Sewer
- Utilities: Cable Available, Electricity Available, Natural Gas Available, Phone Available, Sewer Available, Underground Utilities, Water Available
- Water Source: Private
Property and Assessments
- Home Warranty: Yes
- Property Condition: New Construction
Green Features
Lot Information
- Above Grade Finished Area: 1939
- Common Walls: No Common Walls
- Lot Features: Private
Multi Family
- Number of Units To Be Built: Square Feet
Rental
Rent Information
- Land Lease: Yes
Public Records for 80 Sherwood Dr Lot 06
Tax Record
- 2025$0.00 ($0.00 / month)
Home Facts
- Beds3
- Baths2
- Total Finished SqFt1,939 SqFt
- Above Grade Finished1,939 SqFt
- StoriesOne
- Lot Size0.4500 Acres
- StyleSingle Family Residence
- Year Built2025
- APN0.0
- CountyJackson


