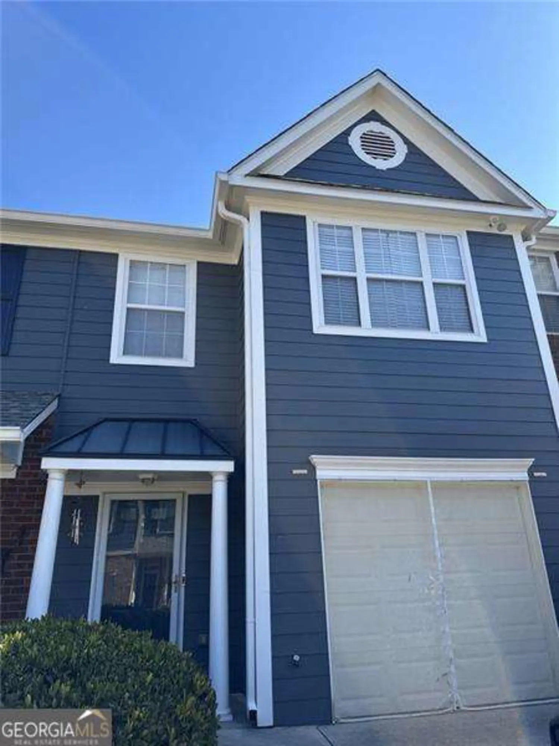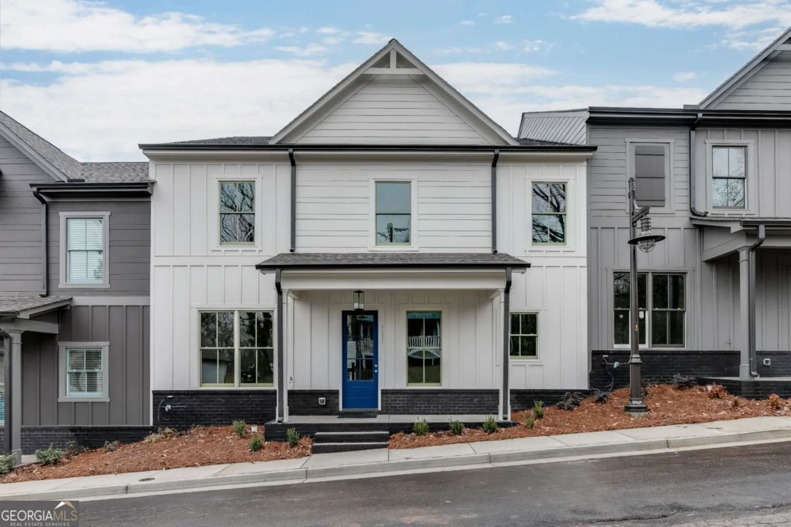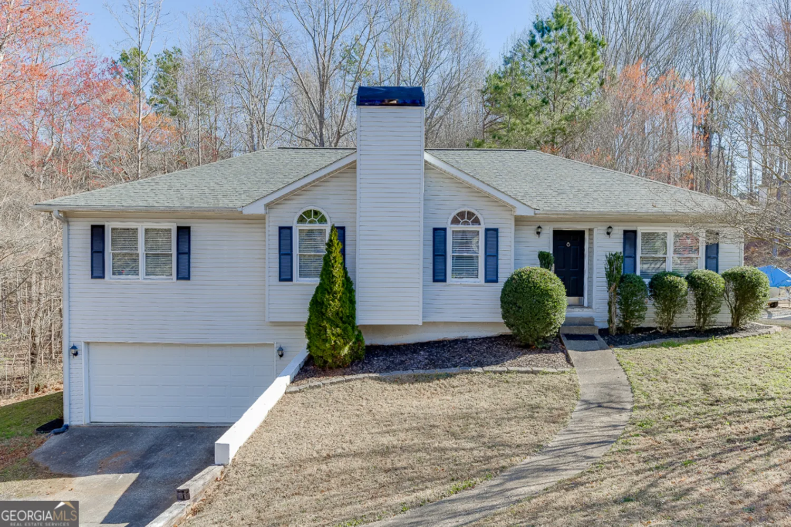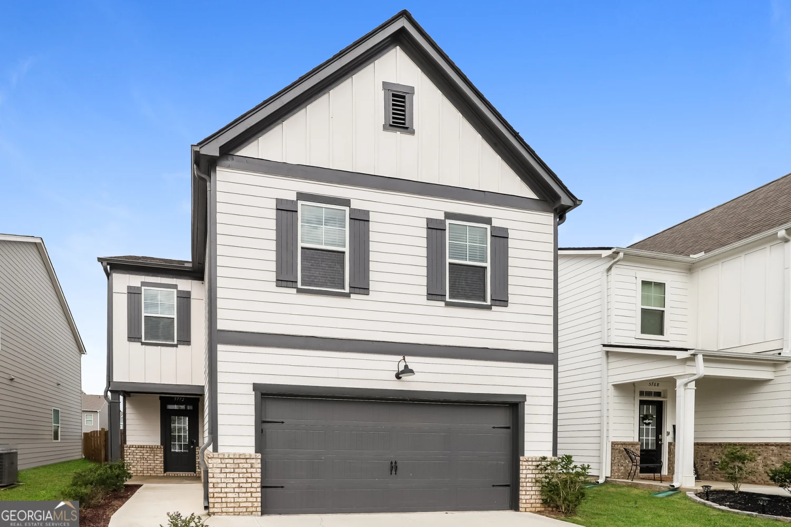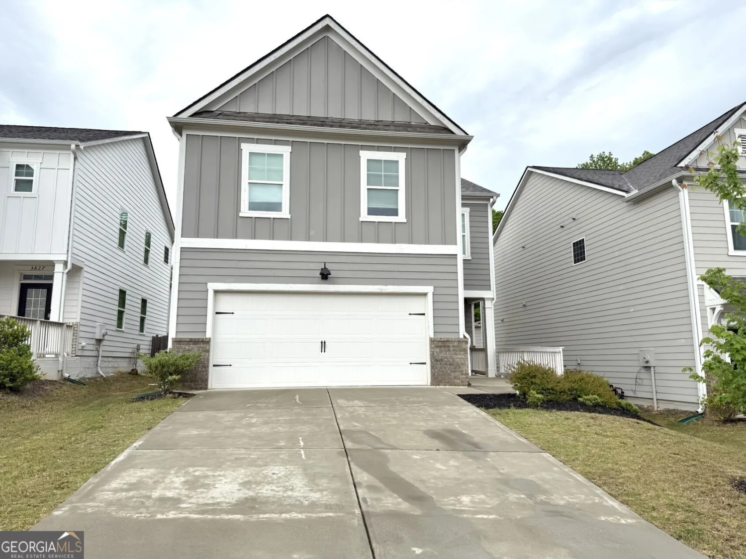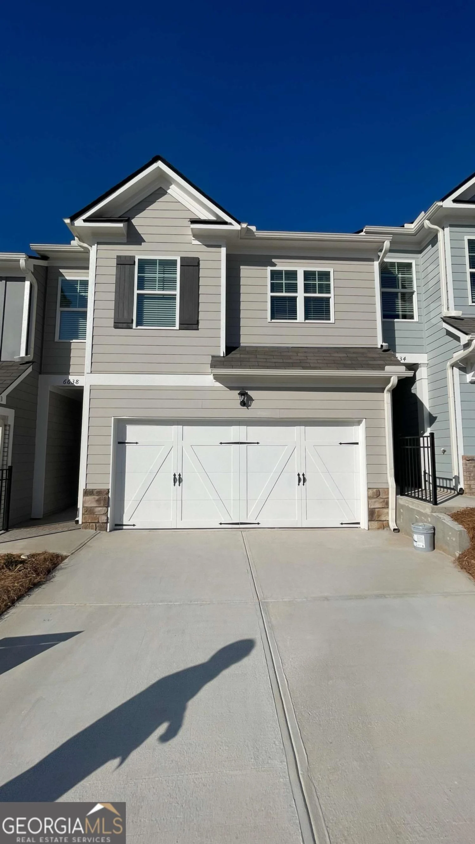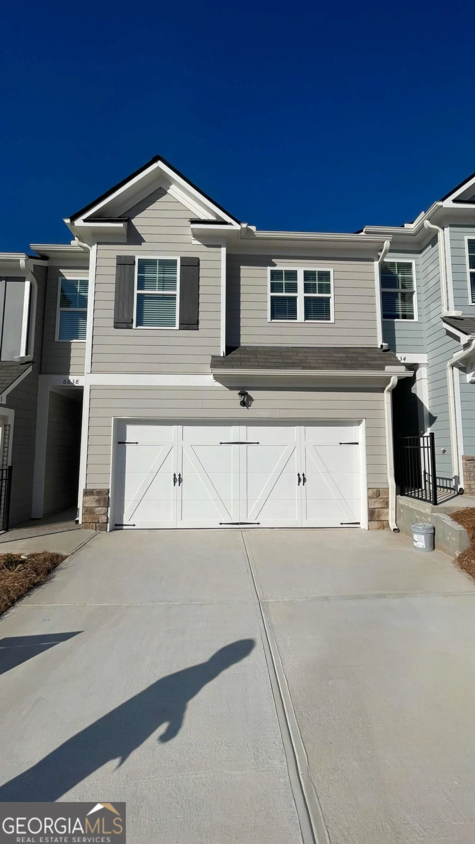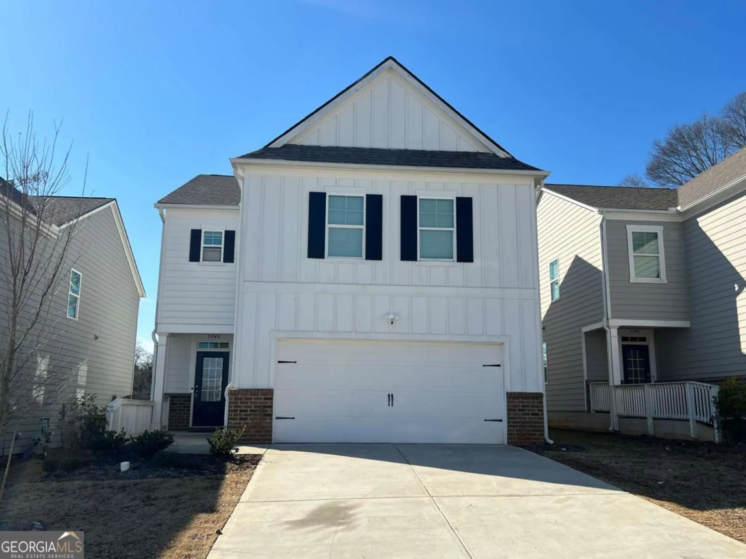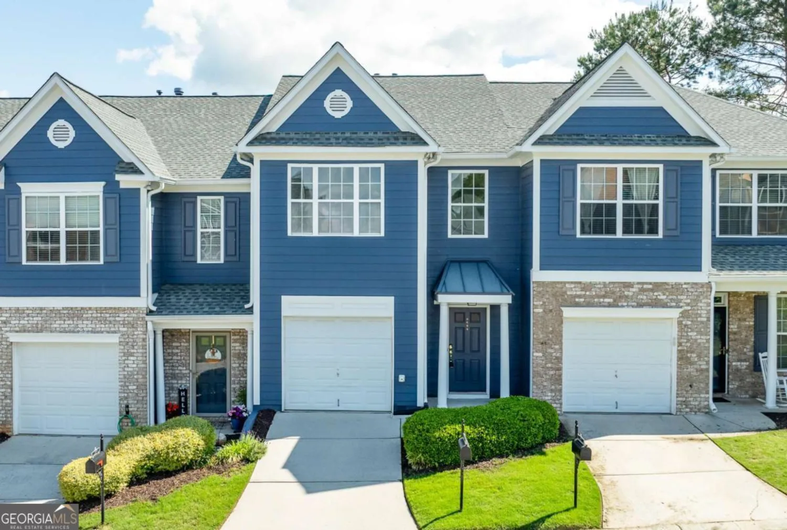4614 pond house roadFlowery Branch, GA 30542
4614 pond house roadFlowery Branch, GA 30542
Description
Renovated ranch home w/split bedroom plan. Great room w/cathedral ceiling, hardwood floors & fireplace. Large sunroom & deck overlooking large backyard & pond. Nice kitchen w/tile floors, breakfast bar, lots of cabinets & SS appliances. Master BR w/cathedral ceiling, newer carpet, walk-in closet. Updated Master bath has huge walk-in shower, beautiful wood cabinetry, dual vanities. 2 Car side entry garage. Tall crawl space w/partial poured floor with workshop and plenty of storage. Located on pond with firepit & fishing. Fresh Interior Paint Pending.
Property Details for 4614 Pond House Road
- Subdivision ComplexCountry Walk
- Architectural StyleCountry/Rustic, Ranch, Traditional
- ExteriorWater Feature
- Parking FeaturesGarage, Garage Door Opener, Kitchen Level, Side/Rear Entrance
- Property AttachedYes
LISTING UPDATED:
- StatusWithdrawn
- MLS #10504769
- Days on Site10
- MLS TypeResidential Lease
- Year Built1987
- Lot Size0.62 Acres
- CountryHall
LISTING UPDATED:
- StatusWithdrawn
- MLS #10504769
- Days on Site10
- MLS TypeResidential Lease
- Year Built1987
- Lot Size0.62 Acres
- CountryHall
Building Information for 4614 Pond House Road
- StoriesOne
- Year Built1987
- Lot Size0.6200 Acres
Payment Calculator
Term
Interest
Home Price
Down Payment
The Payment Calculator is for illustrative purposes only. Read More
Property Information for 4614 Pond House Road
Summary
Location and General Information
- Community Features: None
- Directions: I-985 N Exit 16 (Oakwood). Right off ranp on 53 East. Left on Strickland Rd, right onto Youngblood Rd, left into Country Walk, left onto Pond House Rd, property on right.
- Coordinates: 34.186963,-83.837992
School Information
- Elementary School: Chestnut Mountain
- Middle School: South Hall
- High School: Johnson
Taxes and HOA Information
- Parcel Number: 15037E000025
- Association Fee Includes: Sewer
- Tax Lot: 0
Virtual Tour
Parking
- Open Parking: No
Interior and Exterior Features
Interior Features
- Cooling: Central Air
- Heating: Central, Natural Gas
- Appliances: Cooktop, Dishwasher, Double Oven, Dryer, Electric Water Heater, Ice Maker, Microwave, Oven, Refrigerator, Stainless Steel Appliance(s), Washer
- Basement: Crawl Space, Exterior Entry, Partial
- Fireplace Features: Factory Built, Family Room, Gas Log
- Flooring: Carpet, Hardwood
- Interior Features: Beamed Ceilings, Double Vanity, High Ceilings, Master On Main Level, Split Bedroom Plan, Tile Bath, Vaulted Ceiling(s), Walk-In Closet(s)
- Levels/Stories: One
- Kitchen Features: Breakfast Area, Breakfast Bar, Breakfast Room, Country Kitchen, Kitchen Island, Pantry
- Main Bedrooms: 3
- Bathrooms Total Integer: 2
- Main Full Baths: 2
- Bathrooms Total Decimal: 2
Exterior Features
- Construction Materials: Vinyl Siding
- Patio And Porch Features: Deck, Porch
- Roof Type: Composition
- Laundry Features: Mud Room
- Pool Private: No
- Other Structures: Workshop
Property
Utilities
- Sewer: Septic Tank
- Utilities: Cable Available, Electricity Available, High Speed Internet, Phone Available
- Water Source: Public
- Electric: 220 Volts
Property and Assessments
- Home Warranty: No
- Property Condition: Resale
Green Features
Lot Information
- Above Grade Finished Area: 1737
- Common Walls: No Common Walls
- Lot Features: Cul-De-Sac, Level, Private
Multi Family
- Number of Units To Be Built: Square Feet
Rental
Rent Information
- Land Lease: No
Public Records for 4614 Pond House Road
Home Facts
- Beds3
- Baths2
- Total Finished SqFt1,737 SqFt
- Above Grade Finished1,737 SqFt
- StoriesOne
- Lot Size0.6200 Acres
- StyleSingle Family Residence
- Year Built1987
- APN15037E000025
- CountyHall


