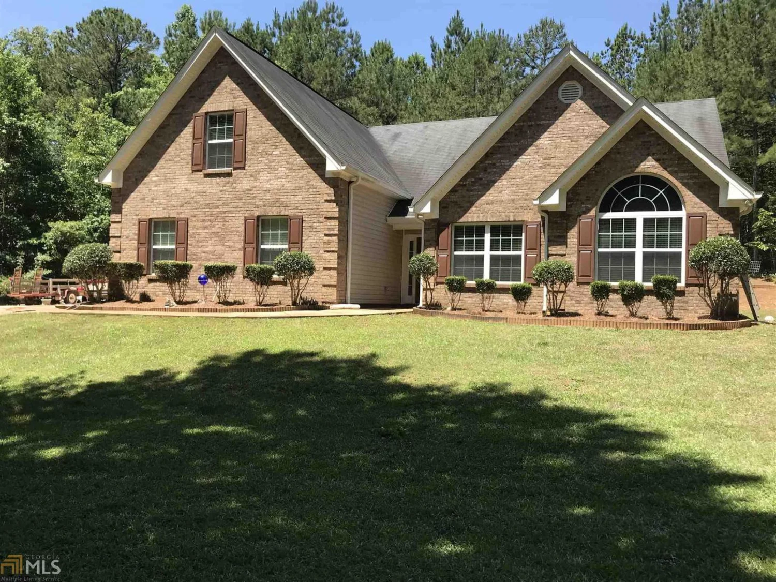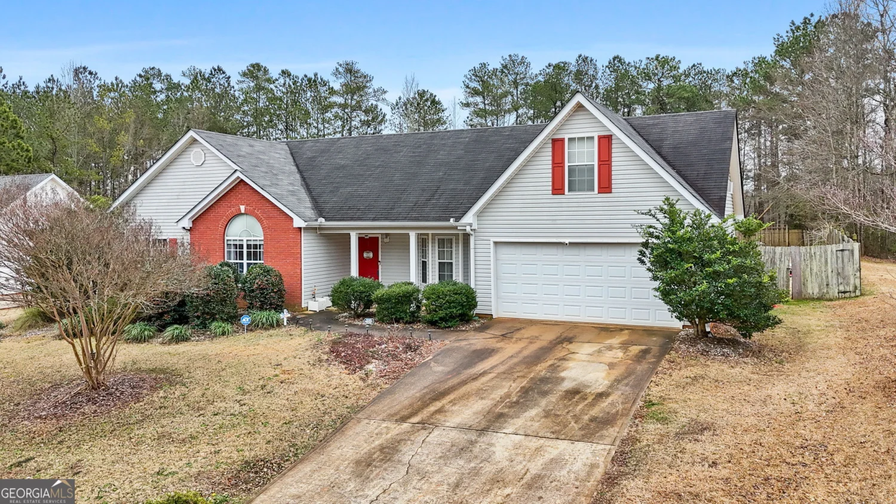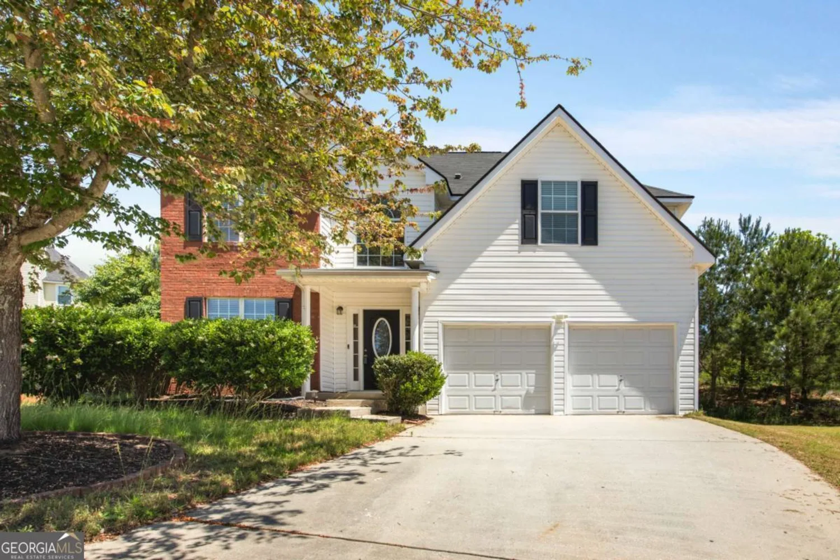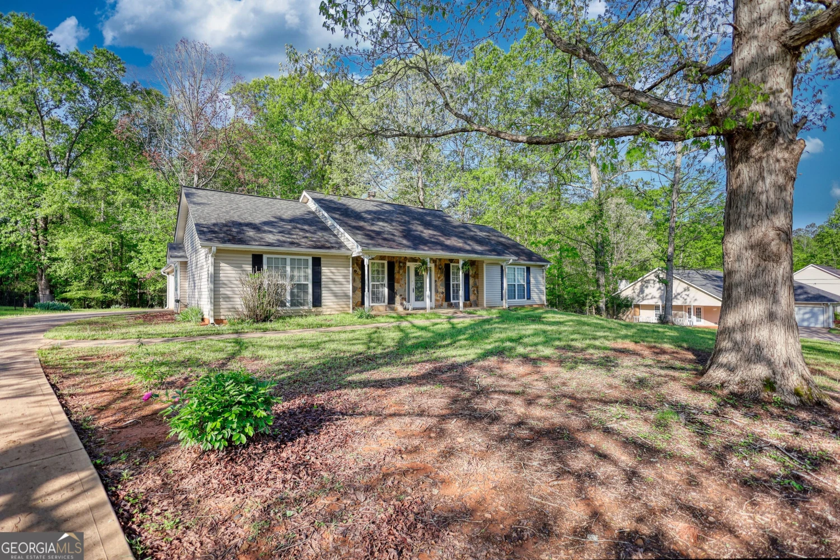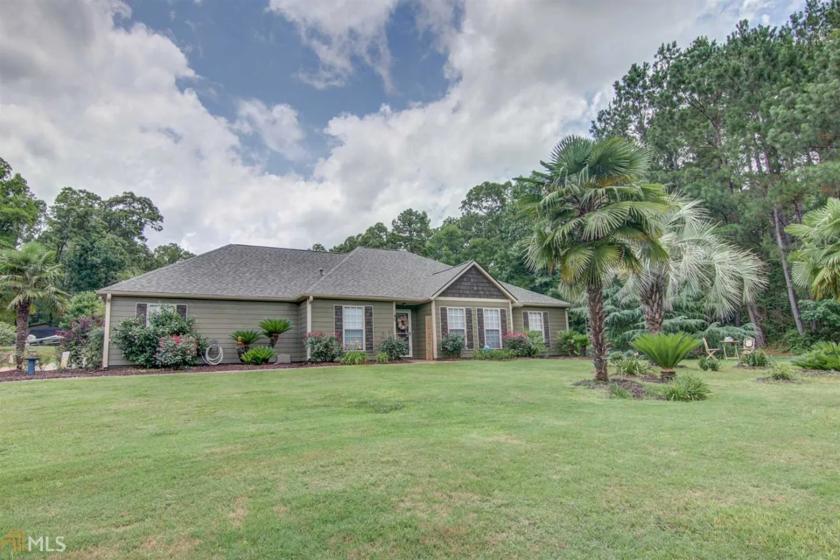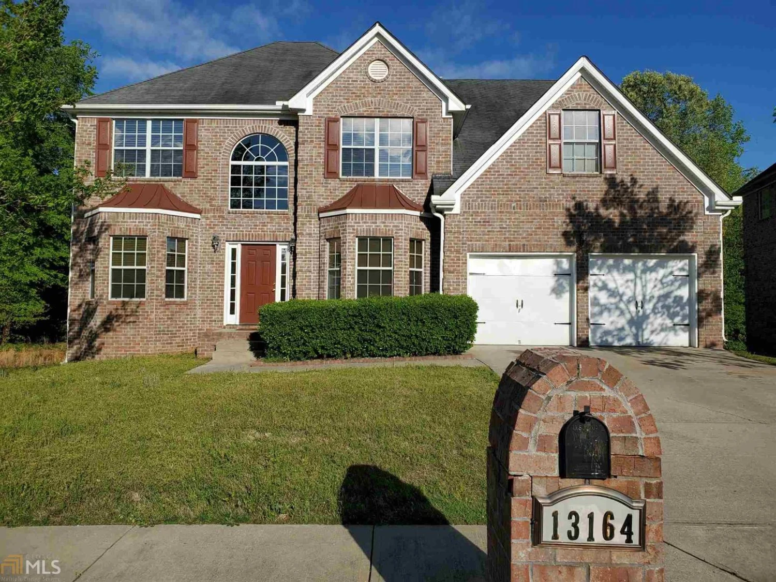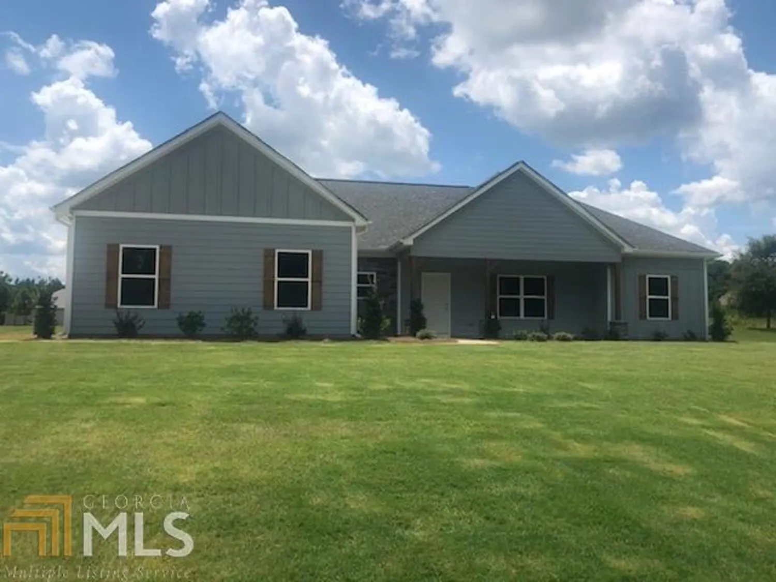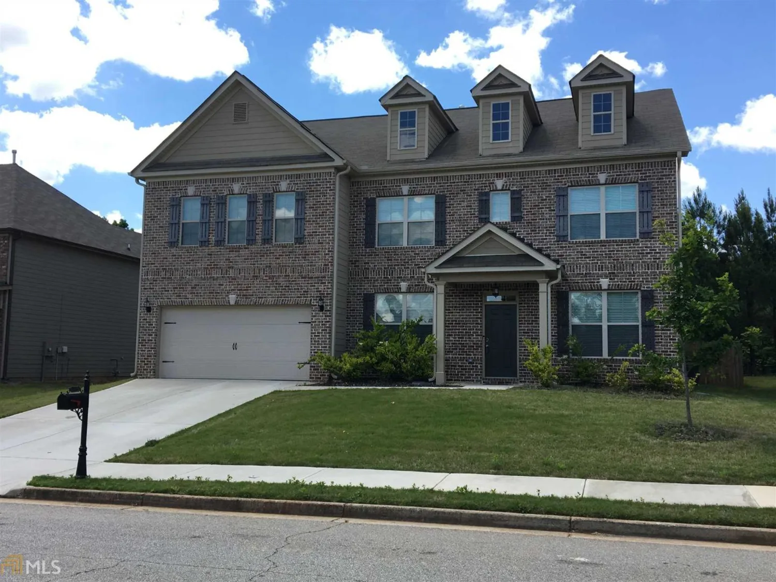70 brandon driveCovington, GA 30016
70 brandon driveCovington, GA 30016
Description
Welcome to this adorable and modern 3/2 ranch less than 10 minutes from I20 and downtown covington! The home was completely renovated in 2022 and has been maintained well since! 2022 roof, paint, appliances, granite counters, flooring, updated bathrooms, 2022 HVAC, and more! The kitchen has tons of cabinet space over your gorgeous quartz countertops! The garage even features plenty of storage space with a wall of cabinets but still plenty of space for 2 cars. There is a large finished bonus room above the garage that can be turned into many different things! NO HOA and your spacious backyard backs up to nothing so experience the modern living in privacy!
Property Details for 70 Brandon Drive
- Subdivision ComplexWoodland Ridge
- Architectural StyleRanch, Traditional
- Num Of Parking Spaces2
- Parking FeaturesGarage, Kitchen Level
- Property AttachedYes
- Waterfront FeaturesNo Dock Or Boathouse
LISTING UPDATED:
- StatusPending
- MLS #10504774
- Days on Site5
- Taxes$2,657 / year
- MLS TypeResidential
- Year Built1996
- Lot Size0.48 Acres
- CountryNewton
LISTING UPDATED:
- StatusPending
- MLS #10504774
- Days on Site5
- Taxes$2,657 / year
- MLS TypeResidential
- Year Built1996
- Lot Size0.48 Acres
- CountryNewton
Building Information for 70 Brandon Drive
- StoriesOne and One Half
- Year Built1996
- Lot Size0.4800 Acres
Payment Calculator
Term
Interest
Home Price
Down Payment
The Payment Calculator is for illustrative purposes only. Read More
Property Information for 70 Brandon Drive
Summary
Location and General Information
- Community Features: None
- Directions: From Turner Lake Rd, Keep right onto Brown Bridge Rd, turn left onto Upper River Rd, turn right onto Woodland Ridge Cir, turn right onto Brandon Dr, Home is on your right!
- Coordinates: 33.574646,-83.910812
School Information
- Elementary School: Porterdale
- Middle School: Clements
- High School: Newton
Taxes and HOA Information
- Parcel Number: 0045000000159000
- Tax Year: 2024
- Association Fee Includes: None
Virtual Tour
Parking
- Open Parking: No
Interior and Exterior Features
Interior Features
- Cooling: Ceiling Fan(s), Central Air
- Heating: Central, Natural Gas
- Appliances: Dishwasher, Dryer, Microwave, Refrigerator, Washer
- Basement: None
- Fireplace Features: Family Room, Gas Log, Gas Starter, Masonry
- Flooring: Other, Tile
- Interior Features: Master On Main Level, Tray Ceiling(s), Vaulted Ceiling(s), Walk-In Closet(s)
- Levels/Stories: One and One Half
- Kitchen Features: Breakfast Room, Pantry
- Foundation: Slab
- Main Bedrooms: 3
- Bathrooms Total Integer: 2
- Main Full Baths: 2
- Bathrooms Total Decimal: 2
Exterior Features
- Construction Materials: Vinyl Siding
- Patio And Porch Features: Deck, Patio
- Roof Type: Other
- Security Features: Carbon Monoxide Detector(s), Smoke Detector(s)
- Laundry Features: Other
- Pool Private: No
Property
Utilities
- Sewer: Public Sewer
- Utilities: Cable Available, Electricity Available, High Speed Internet, Natural Gas Available, Phone Available, Sewer Available, Underground Utilities, Water Available
- Water Source: Public
Property and Assessments
- Home Warranty: Yes
- Property Condition: Updated/Remodeled
Green Features
Lot Information
- Above Grade Finished Area: 1575
- Common Walls: No Common Walls
- Lot Features: Level, Other
- Waterfront Footage: No Dock Or Boathouse
Multi Family
- Number of Units To Be Built: Square Feet
Rental
Rent Information
- Land Lease: Yes
Public Records for 70 Brandon Drive
Tax Record
- 2024$2,657.00 ($221.42 / month)
Home Facts
- Beds3
- Baths2
- Total Finished SqFt1,575 SqFt
- Above Grade Finished1,575 SqFt
- StoriesOne and One Half
- Lot Size0.4800 Acres
- StyleSingle Family Residence
- Year Built1996
- APN0045000000159000
- CountyNewton
- Fireplaces1



