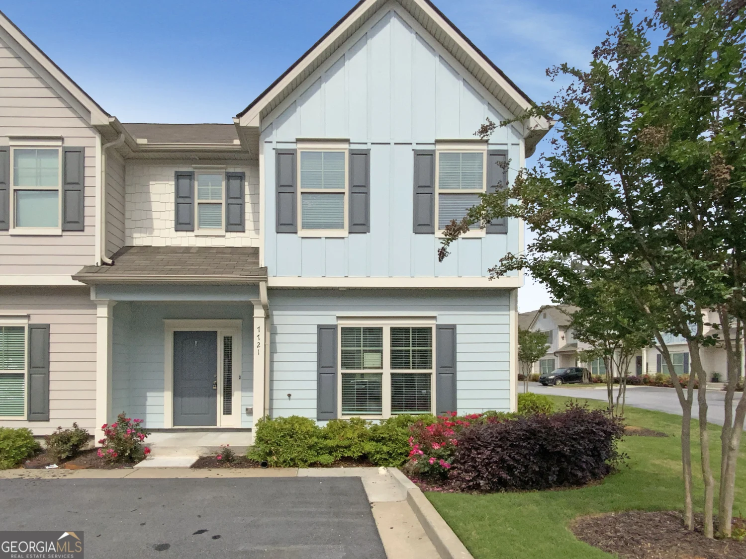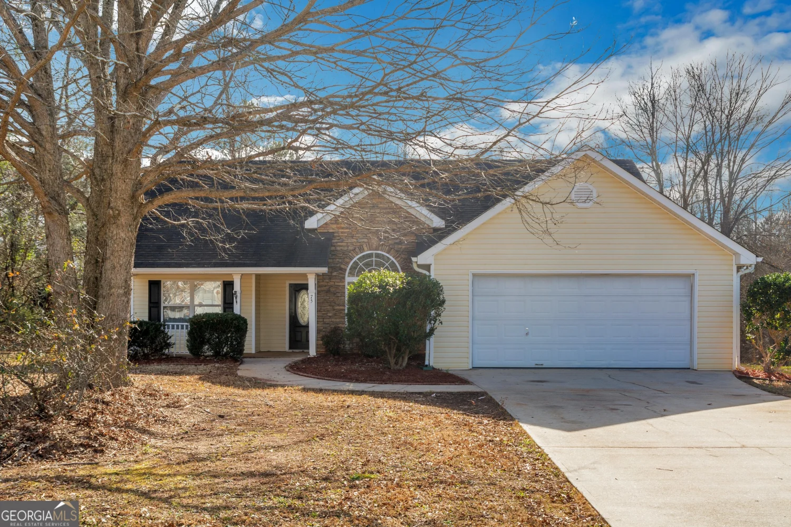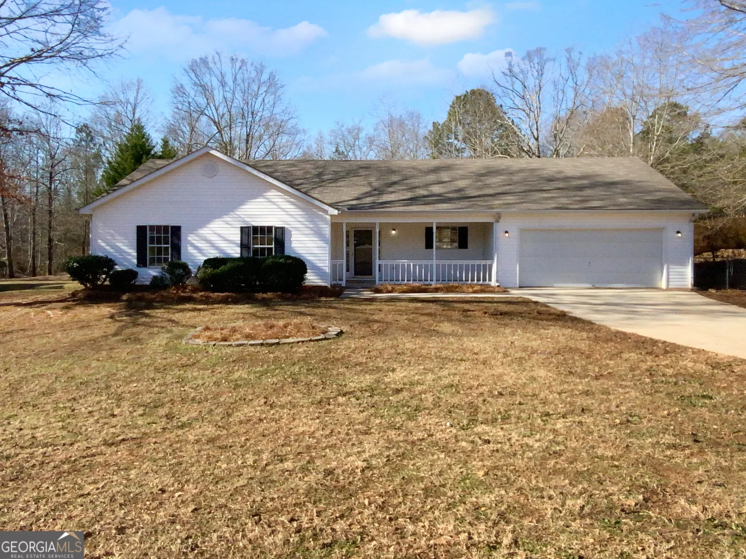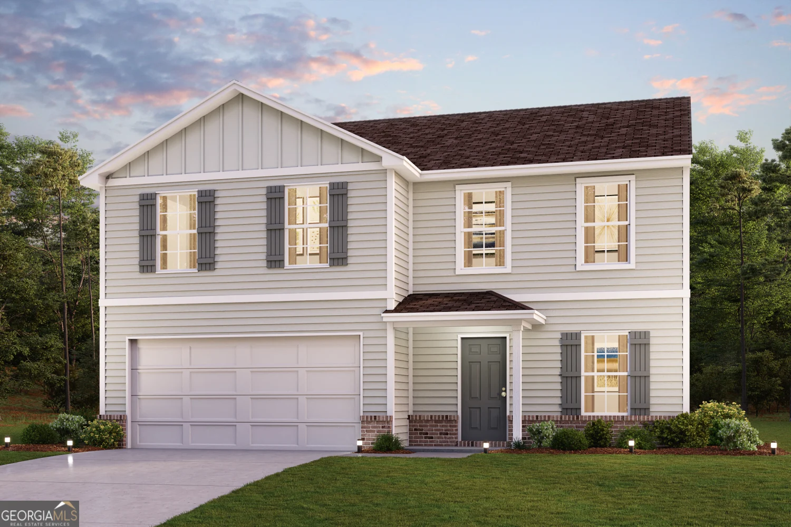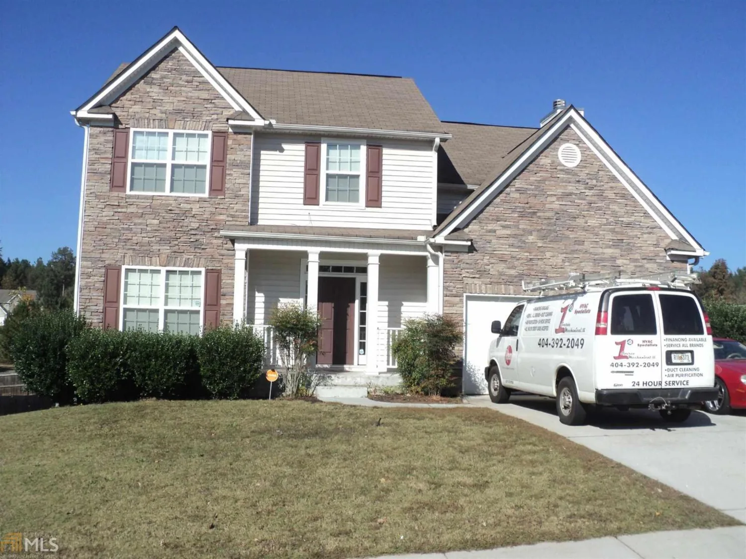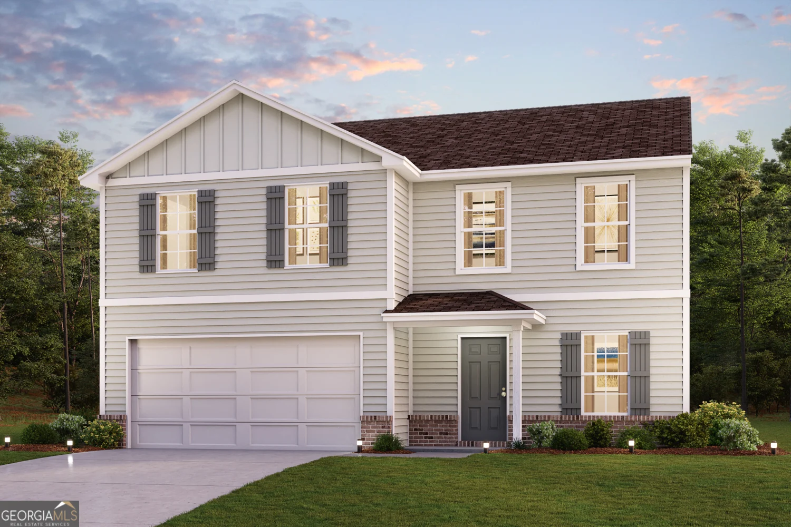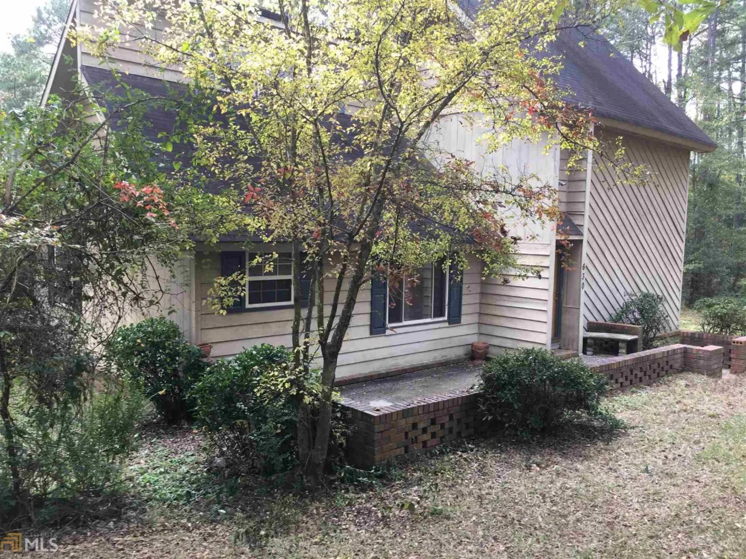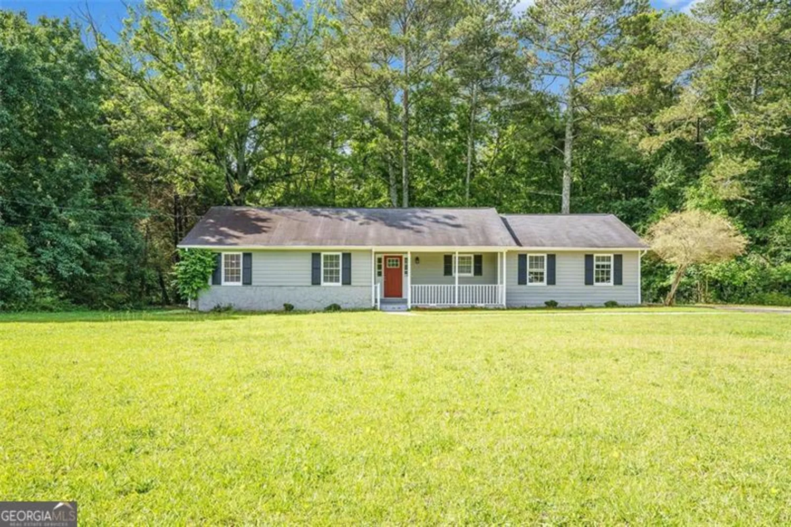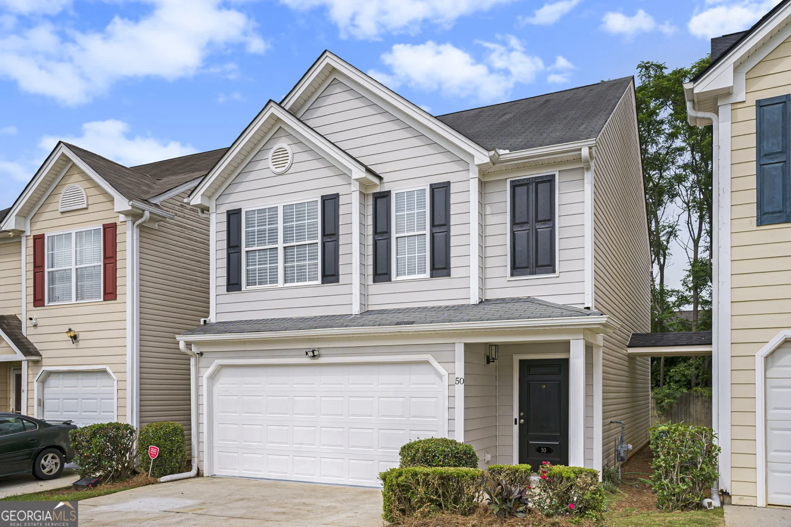55 scouts ridge driveCovington, GA 30016
$234,900Price
3Beds
2Baths
0.8Acres
$234,900Price
3Beds
2Baths
0.8Acres
55 scouts ridge driveCovington, GA 30016
Description
Brand new Craftsman style home. 3 bedrooms with finished bonus room. Very open floor plan, large open kitchen with granite counter tops, island, tile baths, stainless appliances, side entry garage, large covered back porch
Property Details for 55 Scouts Ridge Drive
- Subdivision ComplexScouts Ridge
- Architectural StyleCraftsman, Ranch
- Num Of Parking Spaces2
- Parking FeaturesAttached, Garage Door Opener, Garage, Kitchen Level, Side/Rear Entrance
- Property AttachedNo
LISTING UPDATED:
- StatusClosed
- MLS #8579302
- Days on Site106
- Taxes$267.8 / year
- MLS TypeResidential
- Year Built2018
- Lot Size0.76 Acres
- CountryNewton
LISTING UPDATED:
- StatusClosed
- MLS #8579302
- Days on Site106
- Taxes$267.8 / year
- MLS TypeResidential
- Year Built2018
- Lot Size0.76 Acres
- CountryNewton
Building Information for 55 Scouts Ridge Drive
- StoriesOne
- Year Built2018
- Lot Size0.7600 Acres
Payment Calculator
$1,273 per month30 year fixed, 7.00% Interest
Principal and Interest$1,250.24
Property Taxes$22.32
HOA Dues$0
Term
Interest
Home Price
Down Payment
The Payment Calculator is for illustrative purposes only. Read More
Property Information for 55 Scouts Ridge Drive
Summary
Location and General Information
- Community Features: None
- Directions: Hwy 36 towards Jackson to rt onto scouts rd then right into neighborhood home on the left
- Coordinates: 33.4630262,-83.8494661
School Information
- Elementary School: Heard Mixon
- Middle School: Indian Creek
- High School: Alcovy
Taxes and HOA Information
- Parcel Number: 0070B00000049000
- Tax Year: 2018
- Association Fee Includes: None
- Tax Lot: 49
Virtual Tour
Parking
- Open Parking: No
Interior and Exterior Features
Interior Features
- Cooling: Electric, Ceiling Fan(s), Central Air
- Heating: Electric, Central
- Appliances: Electric Water Heater, Dishwasher, Ice Maker, Microwave, Oven/Range (Combo)
- Basement: None
- Fireplace Features: Living Room, Masonry
- Flooring: Carpet, Laminate, Tile
- Interior Features: Tray Ceiling(s), Vaulted Ceiling(s), High Ceilings, Double Vanity, Soaking Tub, Separate Shower, Tile Bath, Walk-In Closet(s), Master On Main Level, Split Bedroom Plan
- Levels/Stories: One
- Kitchen Features: Breakfast Area, Breakfast Bar, Country Kitchen, Solid Surface Counters
- Foundation: Slab
- Main Bedrooms: 3
- Bathrooms Total Integer: 2
- Main Full Baths: 2
- Bathrooms Total Decimal: 2
Exterior Features
- Construction Materials: Concrete, Stone
- Patio And Porch Features: Deck, Patio
- Roof Type: Composition
- Laundry Features: In Hall
- Pool Private: No
Property
Utilities
- Sewer: Septic Tank
- Water Source: Public
Property and Assessments
- Home Warranty: Yes
- Property Condition: New Construction
Green Features
- Green Energy Efficient: Insulation, Thermostat
Lot Information
- Lot Features: Cul-De-Sac, Private
Multi Family
- Number of Units To Be Built: Square Feet
Rental
Rent Information
- Land Lease: Yes
- Occupant Types: Vacant
Public Records for 55 Scouts Ridge Drive
Tax Record
- 2018$267.80 ($22.32 / month)
Home Facts
- Beds3
- Baths2
- StoriesOne
- Lot Size0.7600 Acres
- StyleSingle Family Residence
- Year Built2018
- APN0070B00000049000
- CountyNewton
- Fireplaces1


