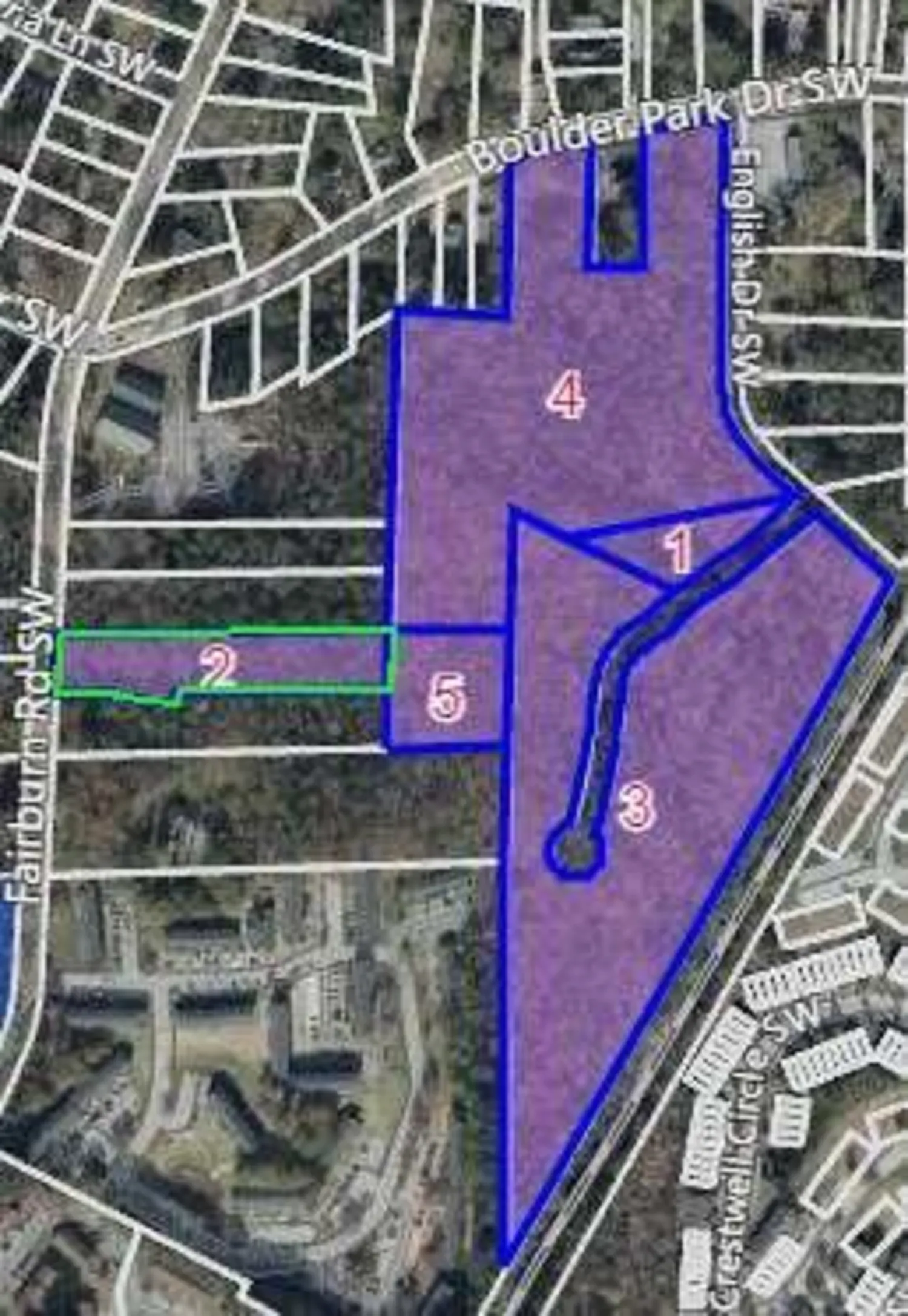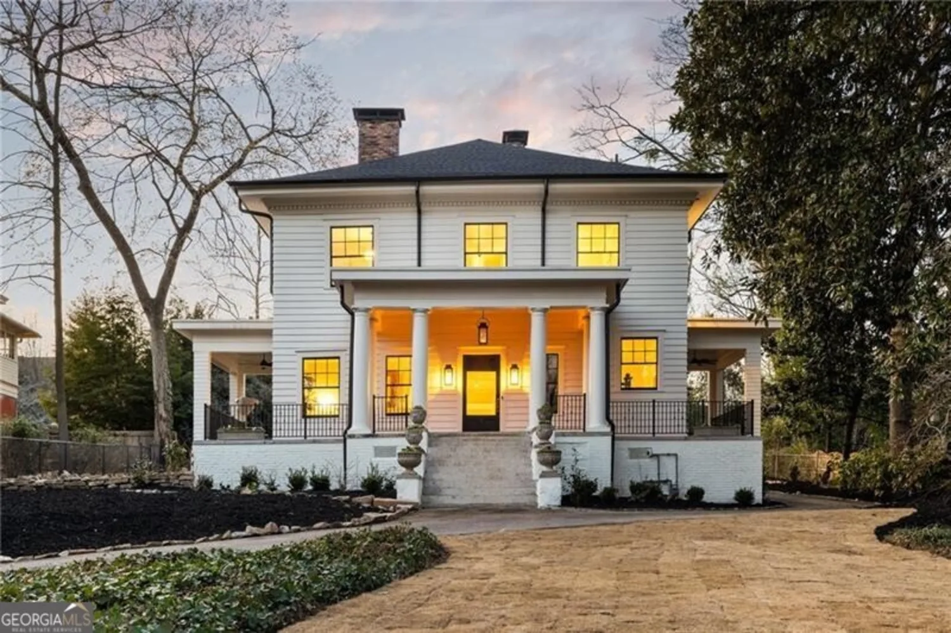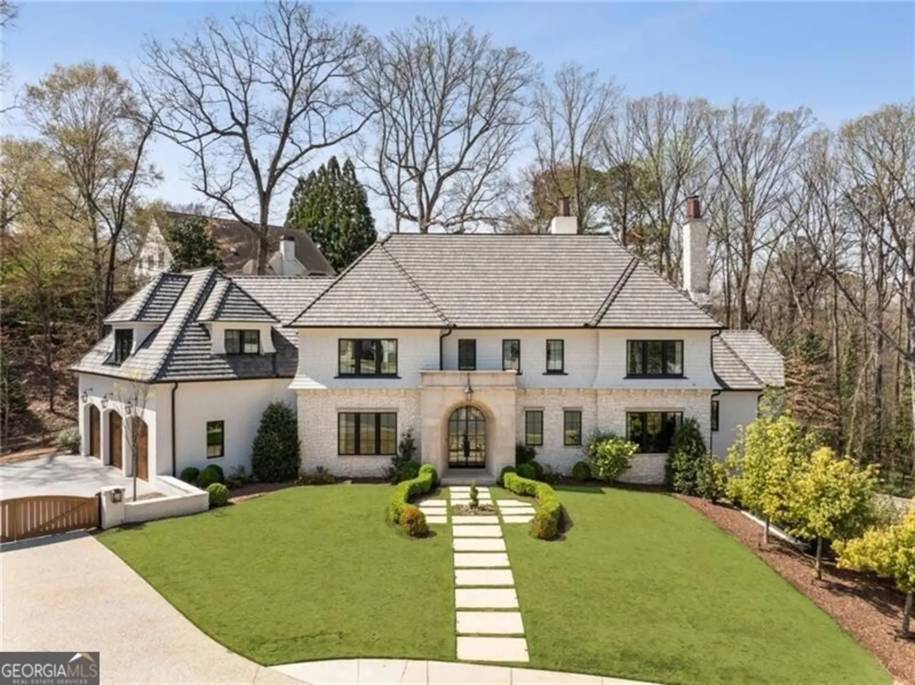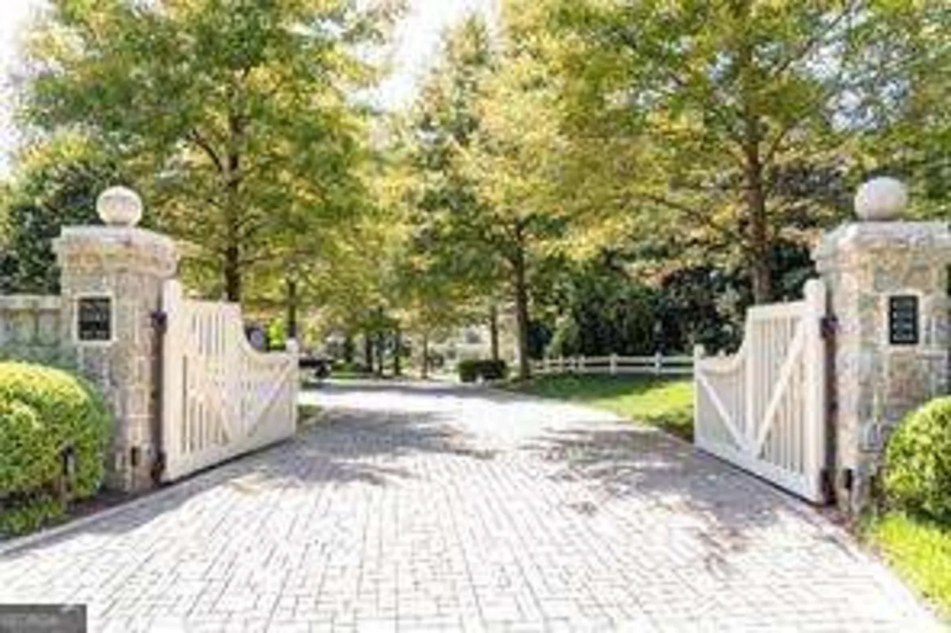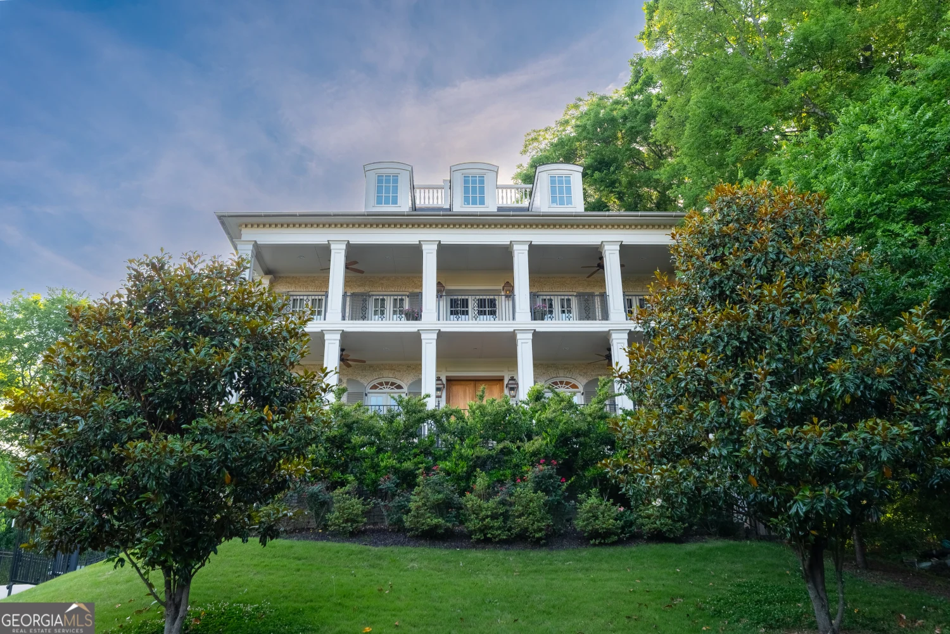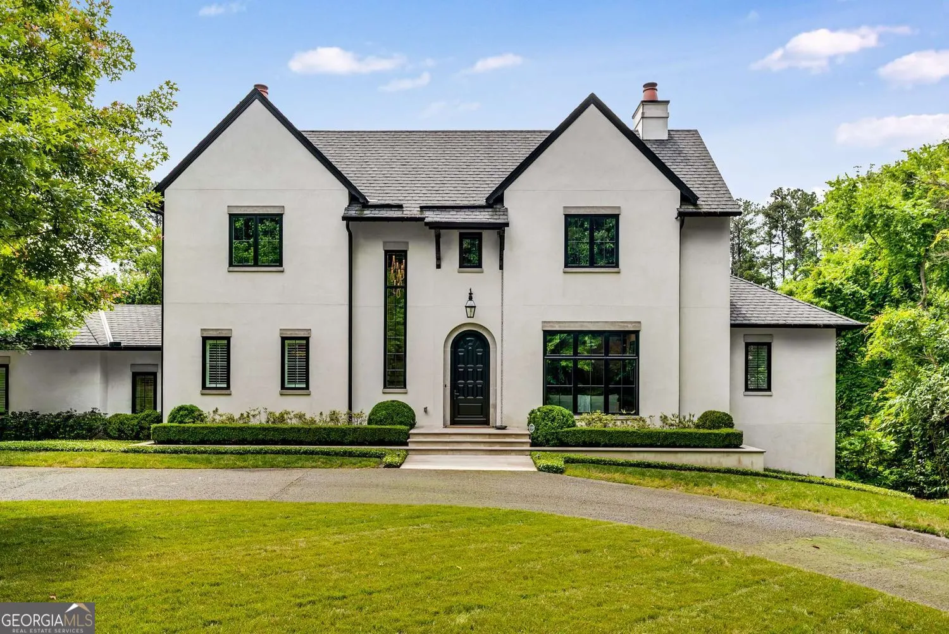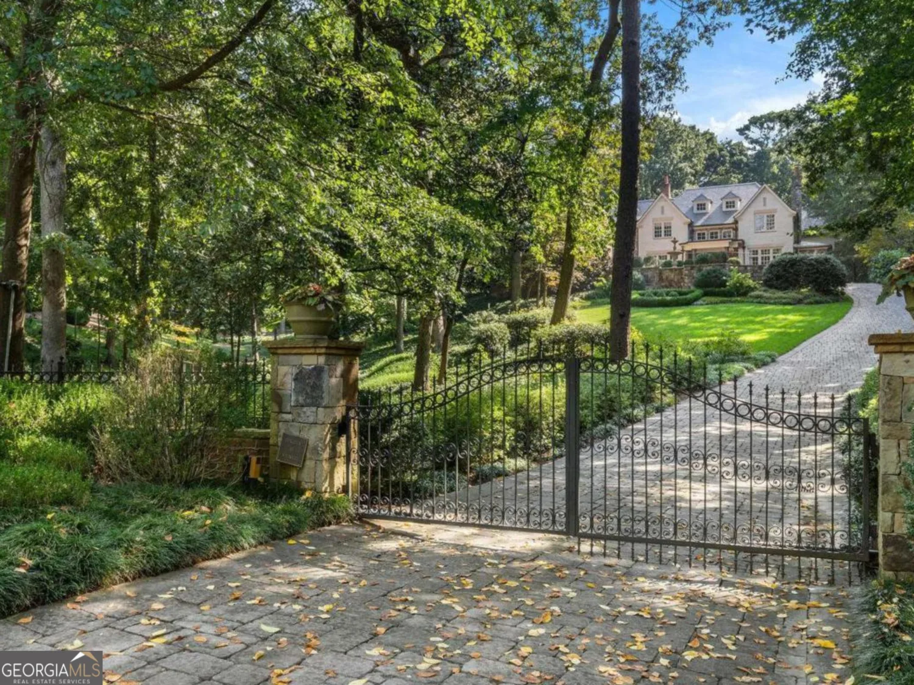469 emily reed laneAtlanta, GA 30342
469 emily reed laneAtlanta, GA 30342
Description
Home to be built. Magnificent luxury home to be built by award-winning Loudermilk Homes in the exclusive and private new 11-home enclave, Blue Heron Walk. The highly sought-after Buckhead location is just minutes to offices, shopping, restaurants, and major highways, yet steps away from the Blue Heron Nature Preserve urban forest featuring 30 acres of natural woodlands and miles of walking trails. This exceptional residence has a modern and thoughtfully designed floor plan with 11 ft ceilings on the main and 10 ft ceilings upstairs, Highlights include 6 en-suite bedrooms with the primary suite upstairs, a guest bedroom on the main level, a guest bedroom in basement, gourmet chef's kitchen, home office, full finished daylight basement, 3-car garage, and a dramatic window-clad staircase bringing the outside in. With light-filled rooms and a covered porch overlooking the changing seasons of the nature preserve, this home is truly built for privacy and the tranquility of nature. Photos and/or renderings are representative, not of the actual property.
Property Details for 469 Emily Reed Lane
- Subdivision ComplexBlue Heron Walk
- Architectural StyleBrick 4 Side, European, Traditional
- Parking FeaturesGarage, Garage Door Opener, Kitchen Level, Side/Rear Entrance
- Property AttachedYes
LISTING UPDATED:
- StatusActive
- MLS #10504803
- Days on Site28
- MLS TypeResidential
- Year Built2024
- Lot Size0.41 Acres
- CountryFulton
LISTING UPDATED:
- StatusActive
- MLS #10504803
- Days on Site28
- MLS TypeResidential
- Year Built2024
- Lot Size0.41 Acres
- CountryFulton
Building Information for 469 Emily Reed Lane
- StoriesTwo
- Year Built2024
- Lot Size0.4100 Acres
Payment Calculator
Term
Interest
Home Price
Down Payment
The Payment Calculator is for illustrative purposes only. Read More
Property Information for 469 Emily Reed Lane
Summary
Location and General Information
- Community Features: Park, Sidewalks, Street Lights, Near Public Transport, Walk To Schools, Near Shopping
- Directions: From Roswell Road, Turn onto Chastain Preserve Lane/Lakemoore Dr, Right onto Emma, Right onto Emily Reed Lake. Lot 11.
- Coordinates: 33.8853,-84.3726
School Information
- Elementary School: Smith Primary/Elementary
- Middle School: Sutton
- High School: North Atlanta
Taxes and HOA Information
- Parcel Number: 17006400040367
- Association Fee Includes: None
- Tax Lot: 11
Virtual Tour
Parking
- Open Parking: No
Interior and Exterior Features
Interior Features
- Cooling: Central Air, Electric, Zoned
- Heating: Central, Natural Gas, Zoned
- Appliances: Dishwasher, Disposal, Double Oven, Gas Water Heater, Microwave
- Basement: Daylight, Finished, Full
- Fireplace Features: Family Room
- Flooring: Hardwood
- Interior Features: Double Vanity, Tray Ceiling(s), Walk-In Closet(s), Wet Bar
- Levels/Stories: Two
- Window Features: Double Pane Windows
- Kitchen Features: Breakfast Bar, Breakfast Room, Kitchen Island, Walk-in Pantry
- Main Bedrooms: 1
- Total Half Baths: 2
- Bathrooms Total Integer: 8
- Main Full Baths: 1
- Bathrooms Total Decimal: 7
Exterior Features
- Construction Materials: Concrete
- Roof Type: Composition
- Security Features: Smoke Detector(s)
- Laundry Features: Mud Room, Upper Level
- Pool Private: No
Property
Utilities
- Sewer: Public Sewer
- Utilities: Cable Available, Electricity Available, Natural Gas Available, Phone Available, Sewer Available, Underground Utilities, Water Available
- Water Source: Public
Property and Assessments
- Home Warranty: Yes
- Property Condition: New Construction
Green Features
Lot Information
- Above Grade Finished Area: 5099
- Common Walls: No Common Walls
- Lot Features: Private
Multi Family
- Number of Units To Be Built: Square Feet
Rental
Rent Information
- Land Lease: Yes
Public Records for 469 Emily Reed Lane
Home Facts
- Beds6
- Baths6
- Total Finished SqFt7,574 SqFt
- Above Grade Finished5,099 SqFt
- Below Grade Finished2,475 SqFt
- StoriesTwo
- Lot Size0.4100 Acres
- StyleSingle Family Residence
- Year Built2024
- APN17006400040367
- CountyFulton
- Fireplaces1


