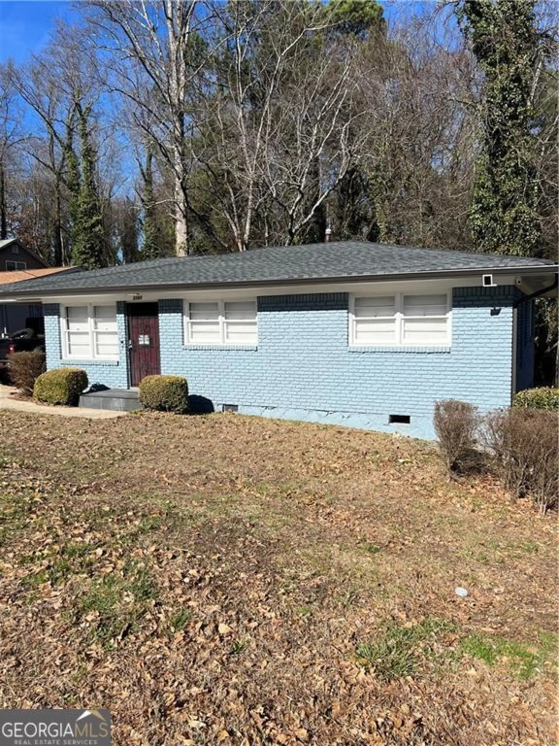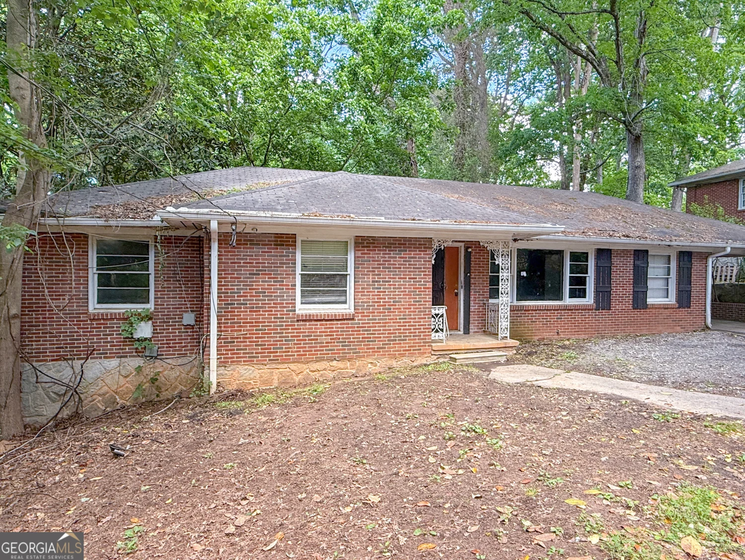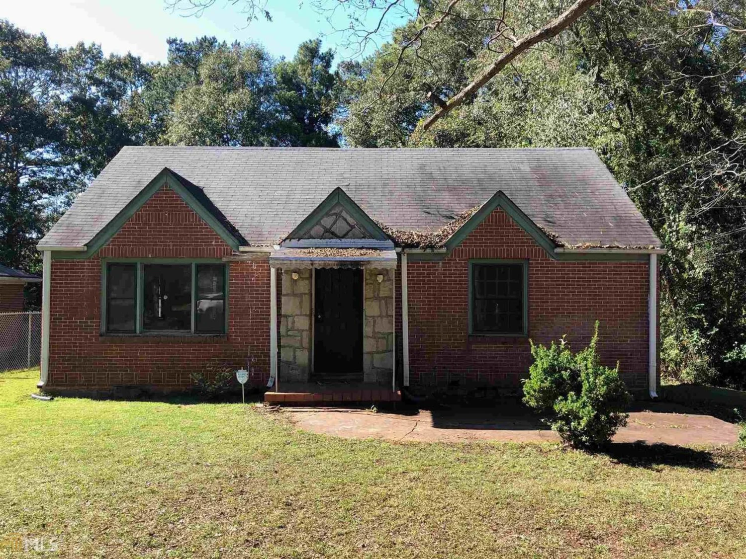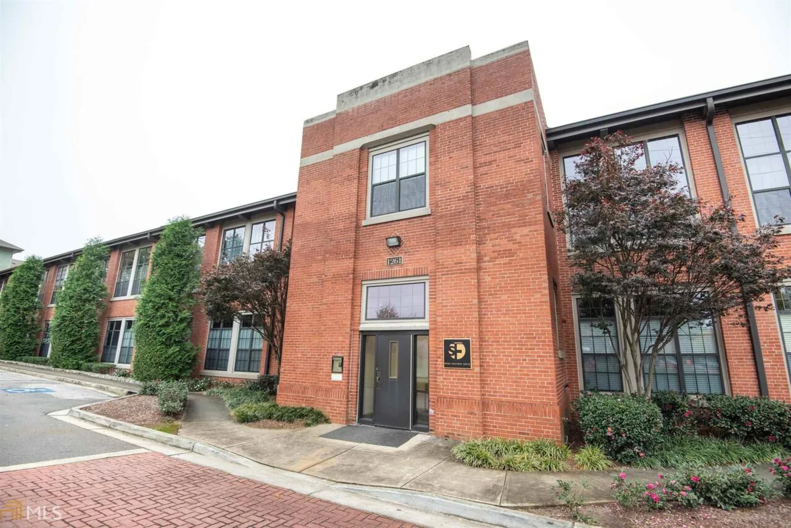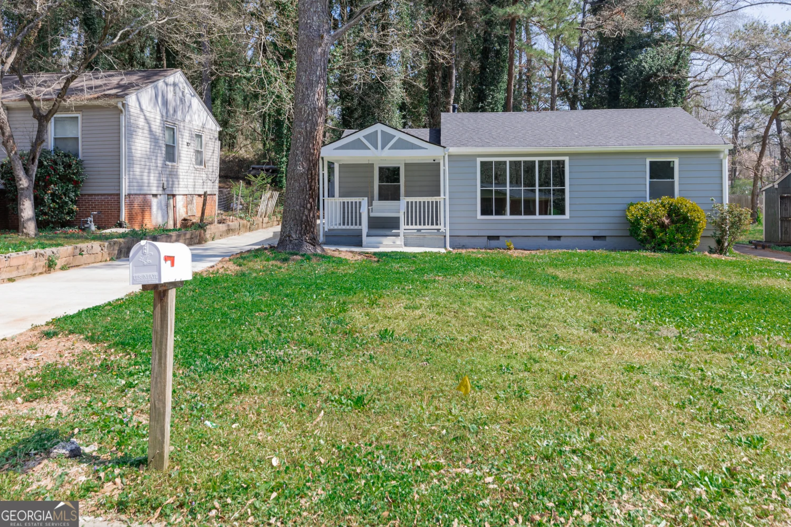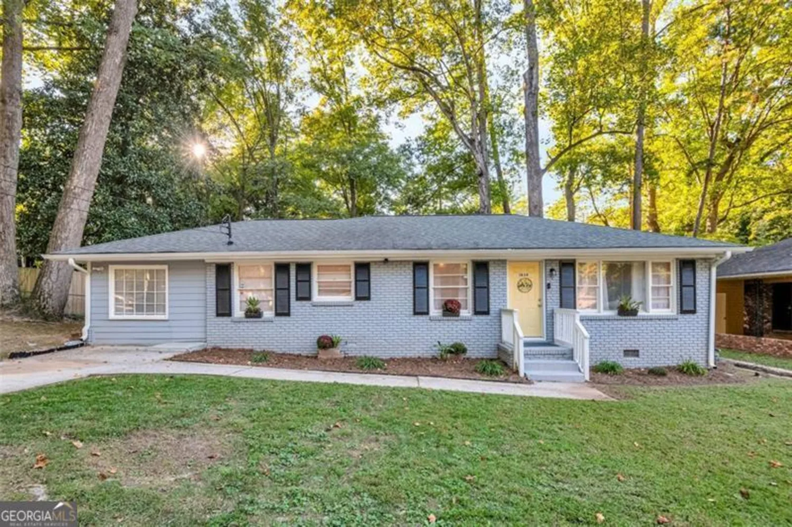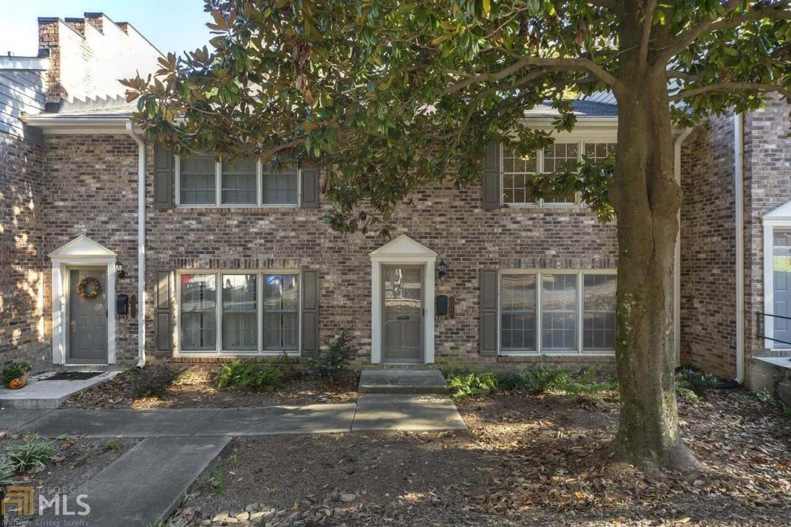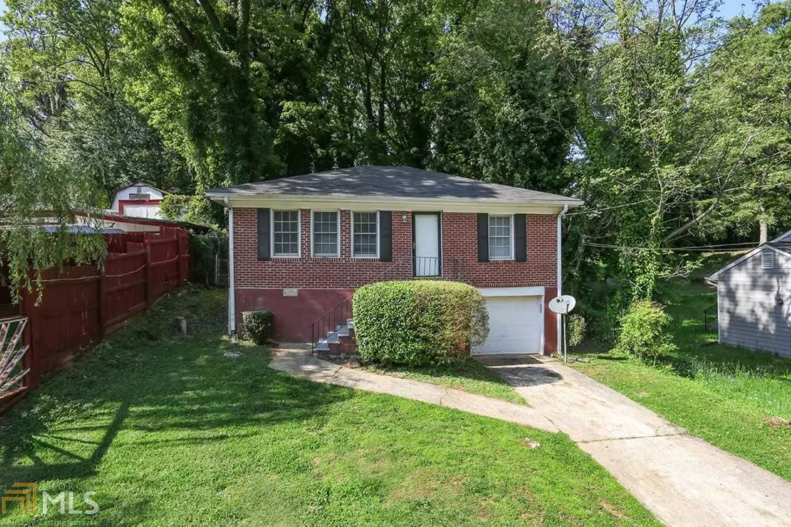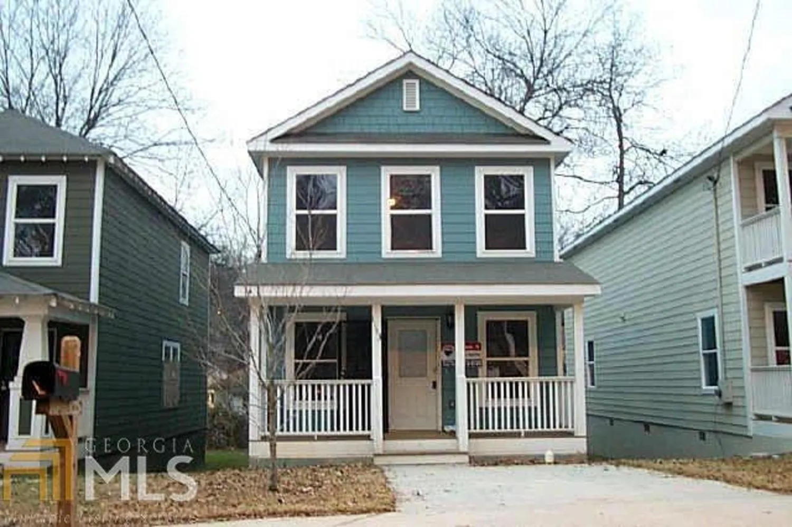4316 sw notting hill drive swAtlanta, GA 30331
4316 sw notting hill drive swAtlanta, GA 30331
Description
Welcome to 4316 Notting Hill Dr SW, a beautifully remodeled 3-bedroom, 2.5-bath end-unit townhome nestled in Arlington Estates. This 1,644 sq ft residence features a brand new HVAC system and tasteful upgrades throughout. Enjoy tile flooring on the main level, a cozy gas fireplace, and a stylish kitchen equipped with stainless steel appliances, stained cabinetry, and a center island-perfect for meal prep or casual dining. Upstairs, the spacious primary suite offers a double vanity, soaking tub, separate shower, and walk-in closet. Outside, unwind on the landscaped private patio-ideal for relaxing or entertaining. Off-street parking adds convenience. Just minutes from shopping, local parks, and 2 miles from Camp Creek Marketplace. Easy access to I-285 and I-20, only 25 minutes to downtown Atlanta, and about 4 hours to Tybee Island Beach. Nearby attractions include Cascade Springs Nature Preserve and the Wolf Creek Amphitheater.
Property Details for 4316 SW Notting Hill Drive SW
- Subdivision ComplexNotting Hill
- Architectural StyleBrick Front
- Parking FeaturesOver 1 Space per Unit
- Property AttachedYes
LISTING UPDATED:
- StatusActive
- MLS #10504922
- Days on Site15
- Taxes$1,267.89 / year
- HOA Fees$2,100 / month
- MLS TypeResidential
- Year Built2005
- Lot Size0.03 Acres
- CountryFulton
LISTING UPDATED:
- StatusActive
- MLS #10504922
- Days on Site15
- Taxes$1,267.89 / year
- HOA Fees$2,100 / month
- MLS TypeResidential
- Year Built2005
- Lot Size0.03 Acres
- CountryFulton
Building Information for 4316 SW Notting Hill Drive SW
- StoriesTwo
- Year Built2005
- Lot Size0.0280 Acres
Payment Calculator
Term
Interest
Home Price
Down Payment
The Payment Calculator is for illustrative purposes only. Read More
Property Information for 4316 SW Notting Hill Drive SW
Summary
Location and General Information
- Community Features: Sidewalks, Street Lights
- Directions: From I-285, take exit 5 for Campbellton Rd. Head west on Campbellton Rd SW, then turn left onto County Line Rd SW. Turn right onto Notting Hill Dr SW; the property is on the left.
- Coordinates: 33.694615,-84.534654
School Information
- Elementary School: Deerwood Academy
- Middle School: Bunche
- High School: Therrell
Taxes and HOA Information
- Parcel Number: 14F0043 LL0856
- Tax Year: 22
- Association Fee Includes: Maintenance Structure, Maintenance Grounds, Water
Virtual Tour
Parking
- Open Parking: No
Interior and Exterior Features
Interior Features
- Cooling: Central Air
- Heating: Natural Gas
- Appliances: Dishwasher, Oven/Range (Combo), Refrigerator
- Basement: None
- Fireplace Features: Living Room, Factory Built
- Flooring: Tile
- Interior Features: Double Vanity, Soaking Tub, Separate Shower
- Levels/Stories: Two
- Total Half Baths: 1
- Bathrooms Total Integer: 3
- Bathrooms Total Decimal: 2
Exterior Features
- Construction Materials: Brick
- Roof Type: Other
- Laundry Features: None
- Pool Private: No
Property
Utilities
- Sewer: Public Sewer
- Utilities: Cable Available, Electricity Available, Water Available
- Water Source: Public
Property and Assessments
- Home Warranty: Yes
- Property Condition: Resale
Green Features
Lot Information
- Above Grade Finished Area: 1644
- Common Walls: End Unit, 1 Common Wall
- Lot Features: Other
Multi Family
- Number of Units To Be Built: Square Feet
Rental
Rent Information
- Land Lease: Yes
- Occupant Types: Vacant
Public Records for 4316 SW Notting Hill Drive SW
Tax Record
- 22$1,267.89 ($105.66 / month)
Home Facts
- Beds3
- Baths2
- Total Finished SqFt1,644 SqFt
- Above Grade Finished1,644 SqFt
- StoriesTwo
- Lot Size0.0280 Acres
- StyleTownhouse
- Year Built2005
- APN14F0043 LL0856
- CountyFulton


