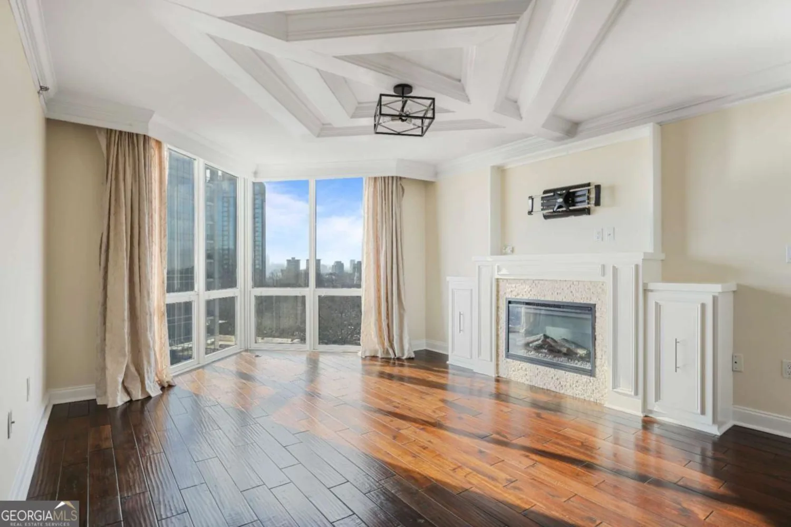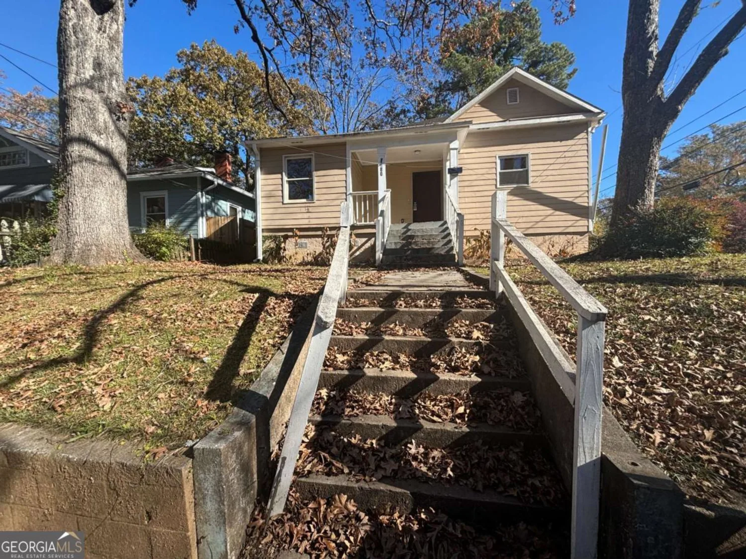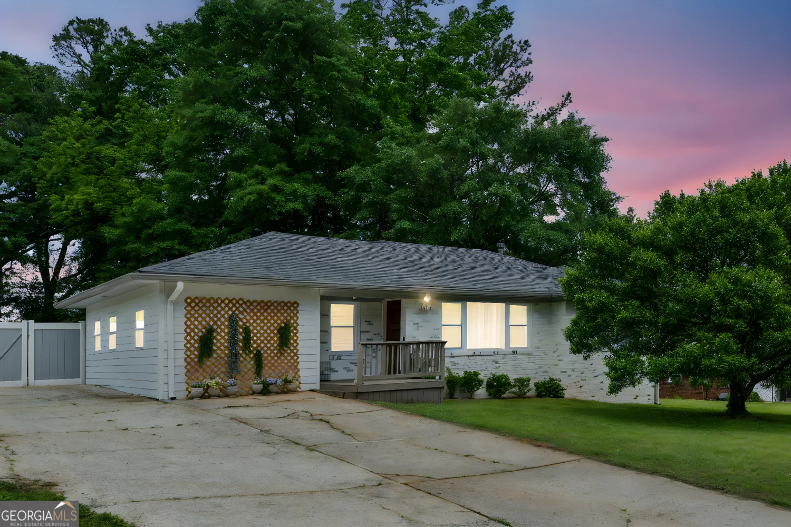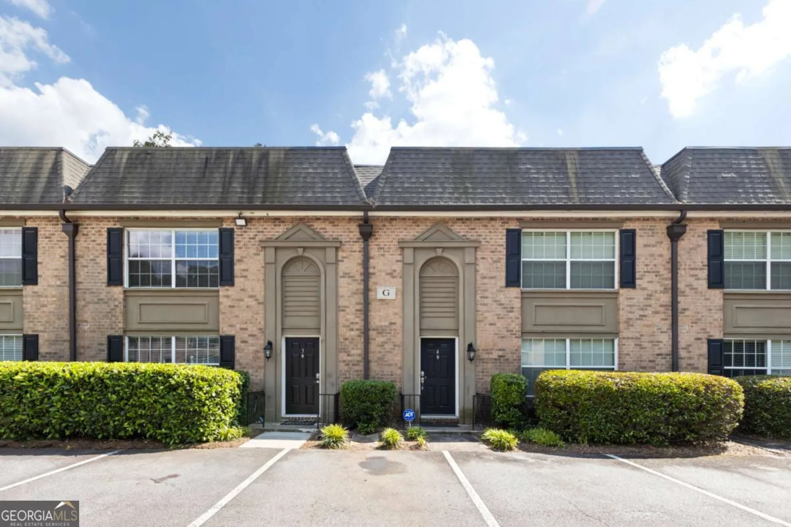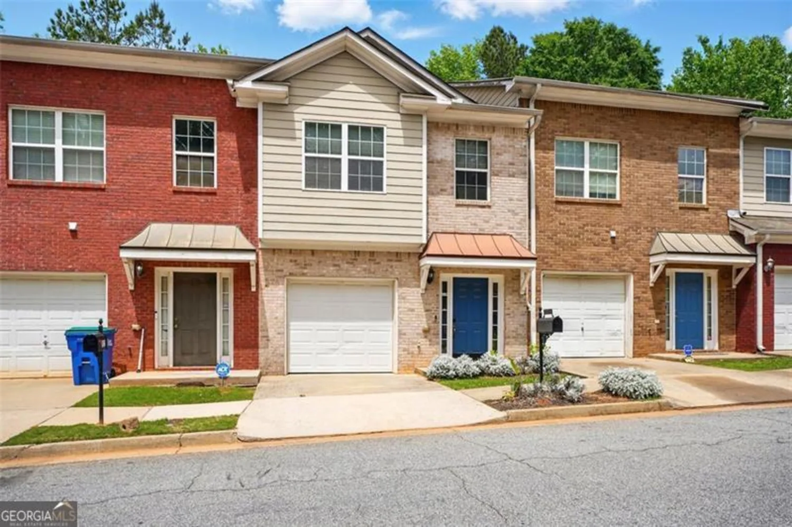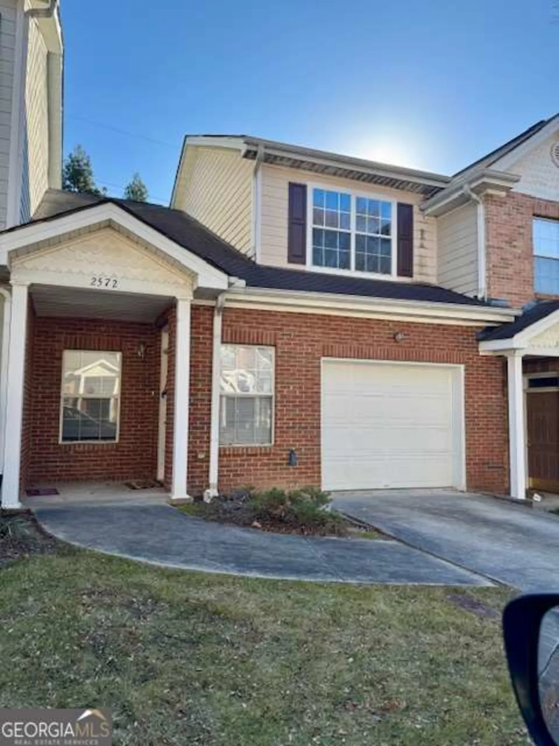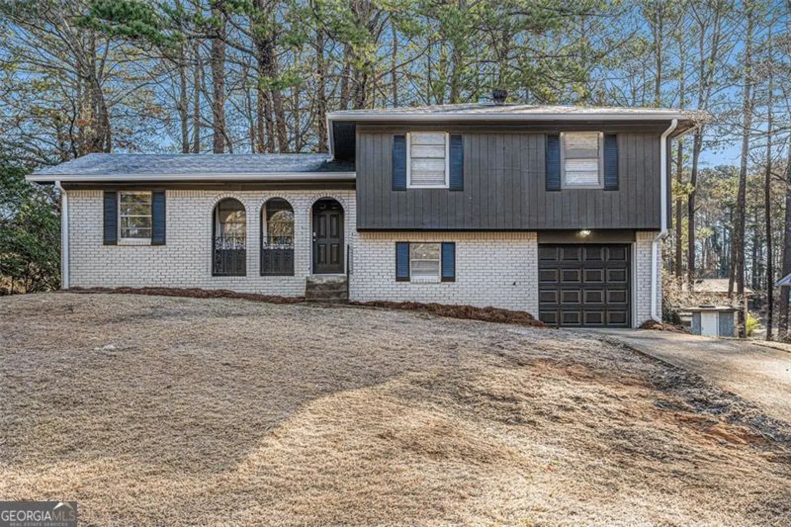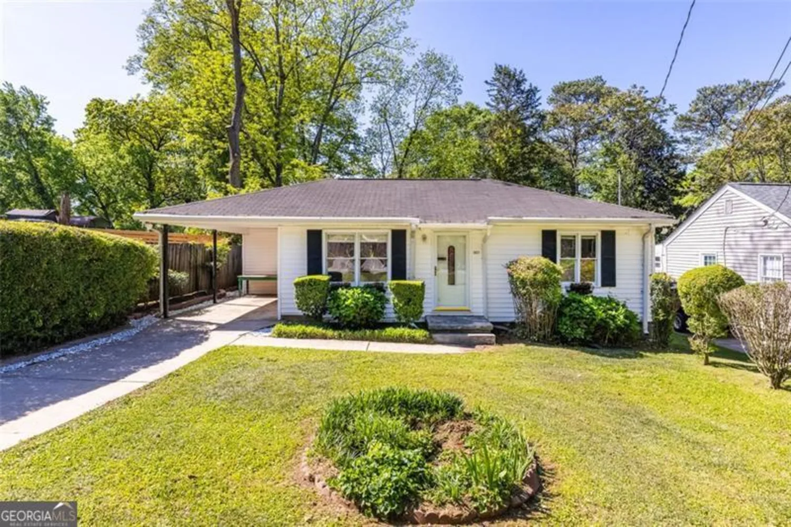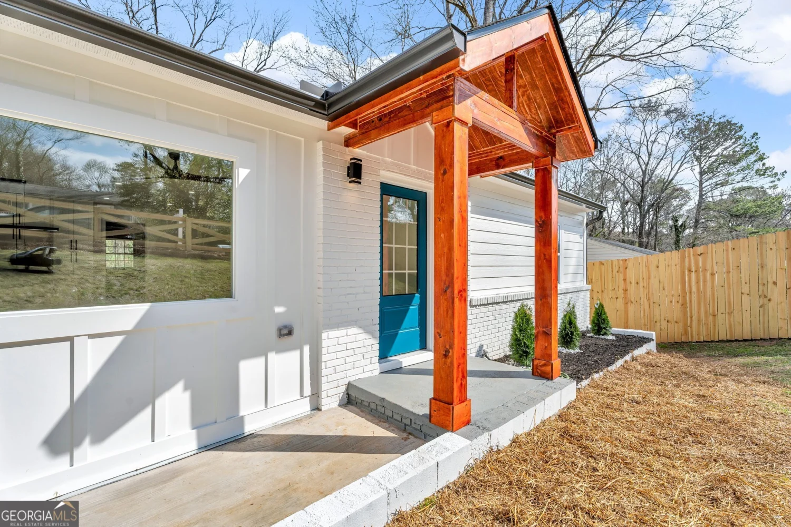1268 kenilworth drive swAtlanta, GA 30310
1268 kenilworth drive swAtlanta, GA 30310
Description
PRICE REDUCED! This renovated property in Venetian Hills has a new roof, HVAC system, gutters and fresh paint inside & out. The kitchen boasts new shaker style cabinets and granite countertops. The hardwood floors have been sanded and stained throughout, and the bathrooms have new tile showers, tubs and fixtures! Exterior upgrades also include a wooden fence in the rear, new windows, detached garage with remote opener and a freshly paved driveway! This home would be great for a first-time home buyer or as an investment property.
Property Details for 1268 Kenilworth Drive SW
- Subdivision ComplexVenetian Hills
- Architectural StyleTraditional
- Num Of Parking Spaces1
- Parking FeaturesGarage
- Property AttachedNo
LISTING UPDATED:
- StatusActive
- MLS #10466639
- Days on Site81
- Taxes$3,354.16 / year
- MLS TypeResidential
- Year Built1952
- Lot Size0.24 Acres
- CountryFulton
LISTING UPDATED:
- StatusActive
- MLS #10466639
- Days on Site81
- Taxes$3,354.16 / year
- MLS TypeResidential
- Year Built1952
- Lot Size0.24 Acres
- CountryFulton
Building Information for 1268 Kenilworth Drive SW
- StoriesOne
- Year Built1952
- Lot Size0.2410 Acres
Payment Calculator
Term
Interest
Home Price
Down Payment
The Payment Calculator is for illustrative purposes only. Read More
Property Information for 1268 Kenilworth Drive SW
Summary
Location and General Information
- Community Features: None
- Directions: GPS
- Coordinates: 33.720443,-84.43388
School Information
- Elementary School: Finch
- Middle School: Sylvan Hills
- High School: Carver
Taxes and HOA Information
- Parcel Number: 14 013700020468
- Tax Year: 2022
- Association Fee Includes: None
Virtual Tour
Parking
- Open Parking: No
Interior and Exterior Features
Interior Features
- Cooling: Central Air
- Heating: Natural Gas, Central
- Appliances: Gas Water Heater, Oven/Range (Combo), Refrigerator, Stainless Steel Appliance(s)
- Basement: Crawl Space
- Flooring: Hardwood
- Interior Features: Master On Main Level
- Levels/Stories: One
- Main Bedrooms: 4
- Bathrooms Total Integer: 2
- Main Full Baths: 2
- Bathrooms Total Decimal: 2
Exterior Features
- Construction Materials: Vinyl Siding
- Fencing: Back Yard, Fenced, Wood
- Roof Type: Composition
- Laundry Features: In Kitchen
- Pool Private: No
Property
Utilities
- Sewer: Public Sewer
- Utilities: Cable Available, Sewer Connected, Electricity Available, Natural Gas Available, Phone Available, Sewer Available
- Water Source: Public
Property and Assessments
- Home Warranty: Yes
- Property Condition: Resale
Green Features
Lot Information
- Above Grade Finished Area: 1183
- Lot Features: City Lot
Multi Family
- Number of Units To Be Built: Square Feet
Rental
Rent Information
- Land Lease: Yes
- Occupant Types: Vacant
Public Records for 1268 Kenilworth Drive SW
Tax Record
- 2022$3,354.16 ($279.51 / month)
Home Facts
- Beds4
- Baths2
- Total Finished SqFt1,183 SqFt
- Above Grade Finished1,183 SqFt
- StoriesOne
- Lot Size0.2410 Acres
- StyleSingle Family Residence
- Year Built1952
- APN14 013700020468
- CountyFulton


