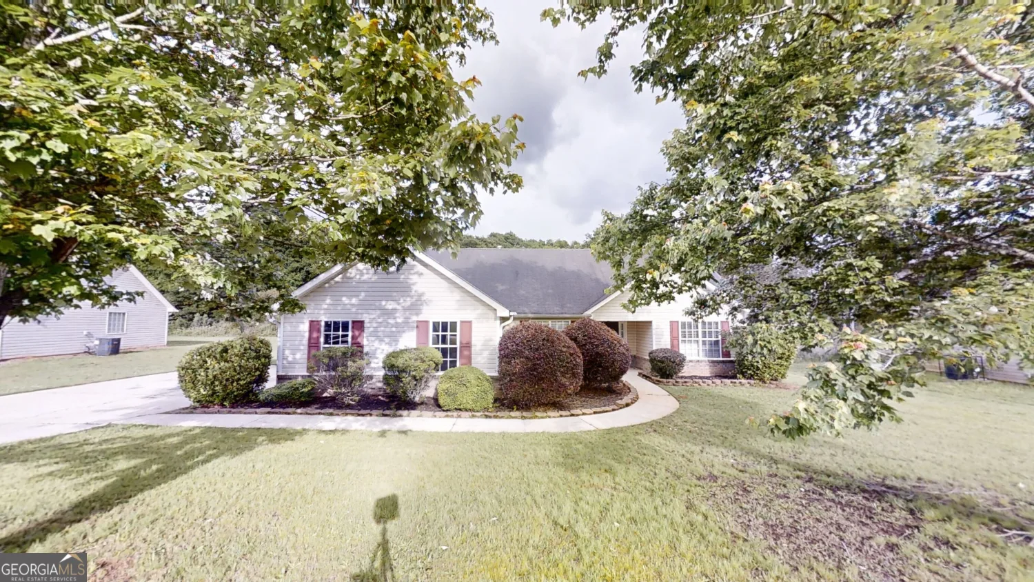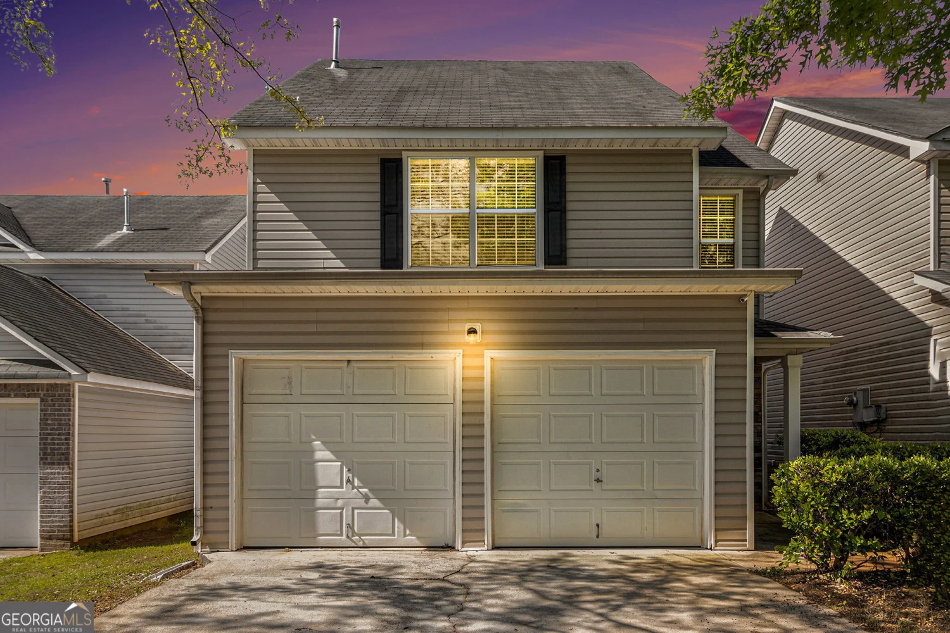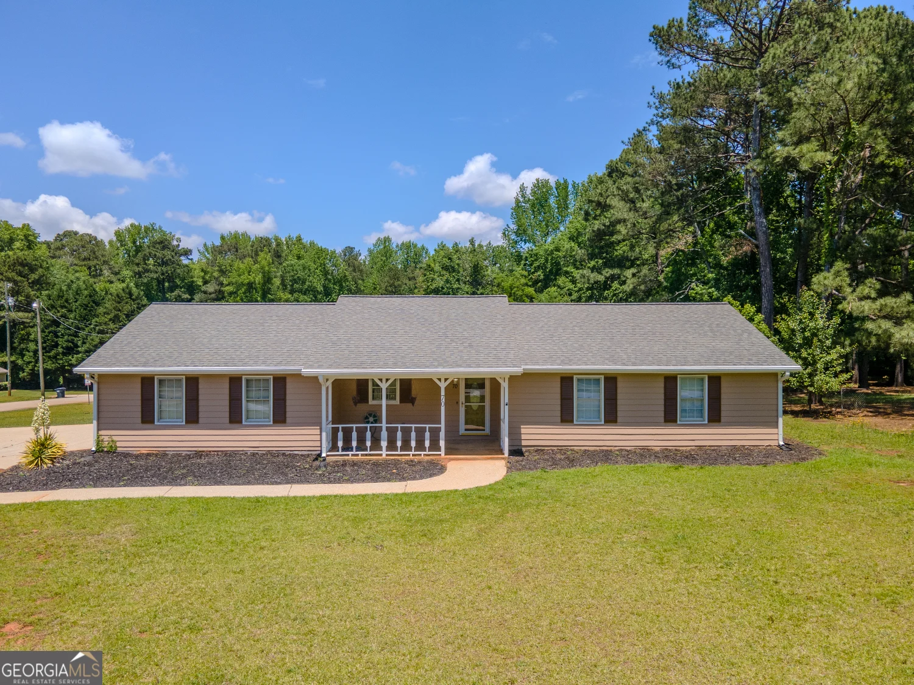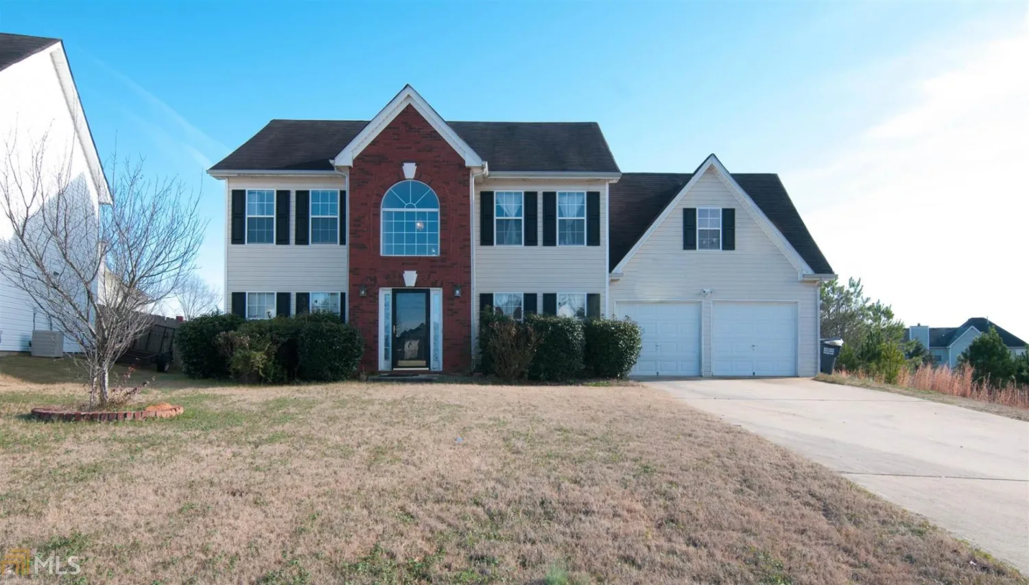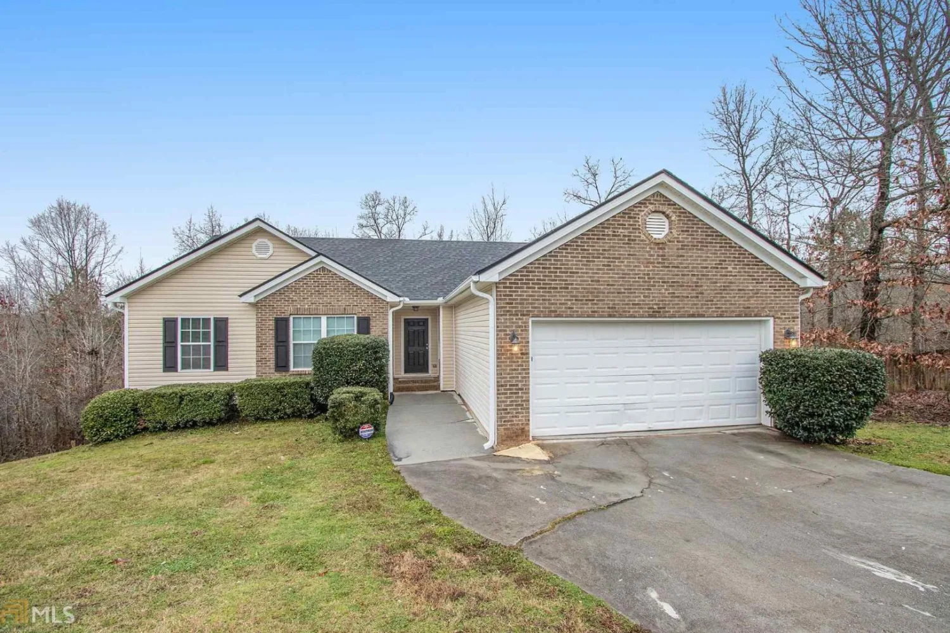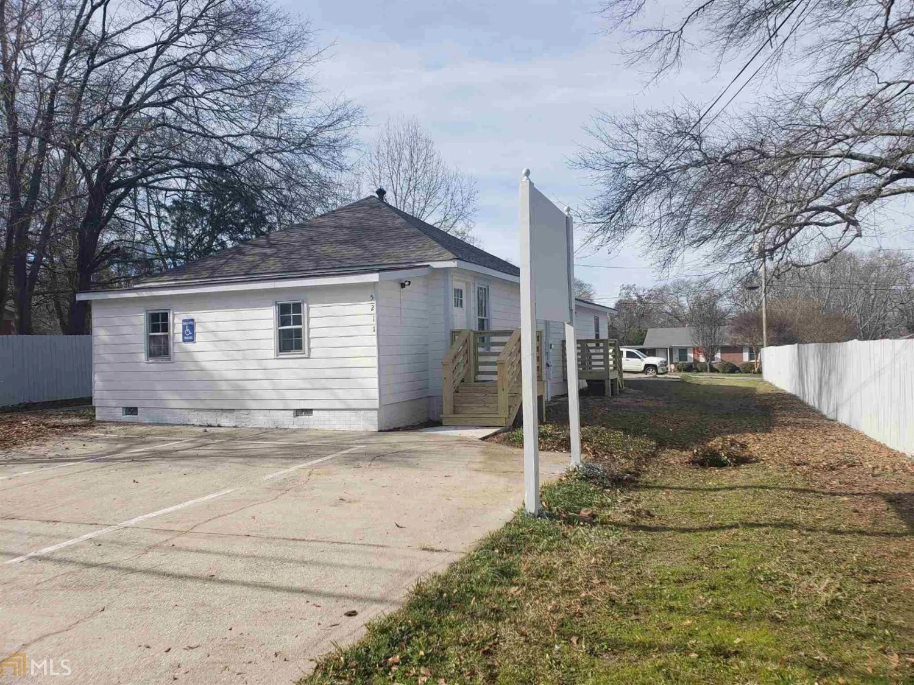11755 highway 36Covington, GA 30014
11755 highway 36Covington, GA 30014
Description
Look No Further! This Charming, ranch home shows off its oversized rocking chair-front porch. It's "Move In Ready!" and easy to show. Step into the living room and fall in love with the durable vinyl plank flooring. The kitchen is ready for cooking with ample counter space and cabinets for storage, perfect for all those get togethers. All rooms are spacious in size. The back door will lead you through the mud room onto a back porch that overlooks the backyard. This home has so much to offer and is just waiting for a new buyer.
Property Details for 11755 Highway 36
- Subdivision ComplexR3 Misc Land - Area 7
- Architectural StyleRanch
- Parking FeaturesParking Pad
- Property AttachedYes
LISTING UPDATED:
- StatusActive
- MLS #10505138
- Days on Site24
- Taxes$1,810.66 / year
- MLS TypeResidential
- Year Built1939
- Lot Size0.50 Acres
- CountryNewton
LISTING UPDATED:
- StatusActive
- MLS #10505138
- Days on Site24
- Taxes$1,810.66 / year
- MLS TypeResidential
- Year Built1939
- Lot Size0.50 Acres
- CountryNewton
Building Information for 11755 Highway 36
- StoriesOne
- Year Built1939
- Lot Size0.5000 Acres
Payment Calculator
Term
Interest
Home Price
Down Payment
The Payment Calculator is for illustrative purposes only. Read More
Property Information for 11755 Highway 36
Summary
Location and General Information
- Community Features: None
- Directions: I-20 East from Atlanta, take Hazelbrand Rd Exit on Covington. Turn right/south cross over Hwy 278, go approx .2 miles and then turn left onto Hwy 36. Property on right.
- Coordinates: 33.531269,-83.851171
School Information
- Elementary School: Middle Ridge
- Middle School: Indian Creek
- High School: Eastside
Taxes and HOA Information
- Parcel Number: 0085000000057000
- Tax Year: 2023
- Association Fee Includes: None
Virtual Tour
Parking
- Open Parking: Yes
Interior and Exterior Features
Interior Features
- Cooling: Ceiling Fan(s), Central Air
- Heating: Electric
- Appliances: Dishwasher, Electric Water Heater, Microwave, Oven/Range (Combo), Stainless Steel Appliance(s), Washer
- Basement: Crawl Space
- Flooring: Carpet, Tile, Vinyl
- Interior Features: Double Vanity, Master On Main Level, Separate Shower
- Levels/Stories: One
- Window Features: Window Treatments
- Kitchen Features: Country Kitchen, Pantry, Solid Surface Counters
- Main Bedrooms: 2
- Bathrooms Total Integer: 2
- Main Full Baths: 2
- Bathrooms Total Decimal: 2
Exterior Features
- Construction Materials: Vinyl Siding
- Fencing: Other
- Patio And Porch Features: Porch
- Roof Type: Composition
- Laundry Features: Mud Room
- Pool Private: No
Property
Utilities
- Sewer: Public Sewer
- Utilities: Electricity Available, Water Available
- Water Source: Public
Property and Assessments
- Home Warranty: Yes
- Property Condition: Resale
Green Features
Lot Information
- Above Grade Finished Area: 1120
- Common Walls: No Common Walls
- Lot Features: Level
Multi Family
- Number of Units To Be Built: Square Feet
Rental
Rent Information
- Land Lease: Yes
Public Records for 11755 Highway 36
Tax Record
- 2023$1,810.66 ($150.89 / month)
Home Facts
- Beds2
- Baths2
- Total Finished SqFt1,120 SqFt
- Above Grade Finished1,120 SqFt
- StoriesOne
- Lot Size0.5000 Acres
- StyleSingle Family Residence
- Year Built1939
- APN0085000000057000
- CountyNewton
- Fireplaces1


