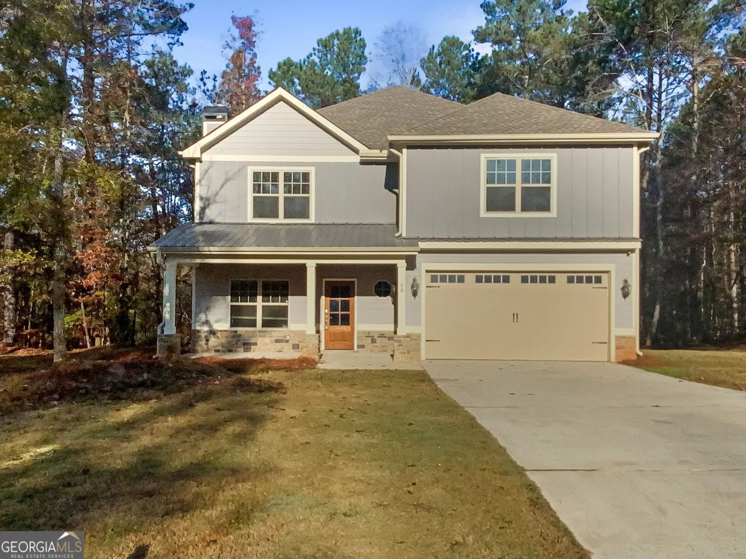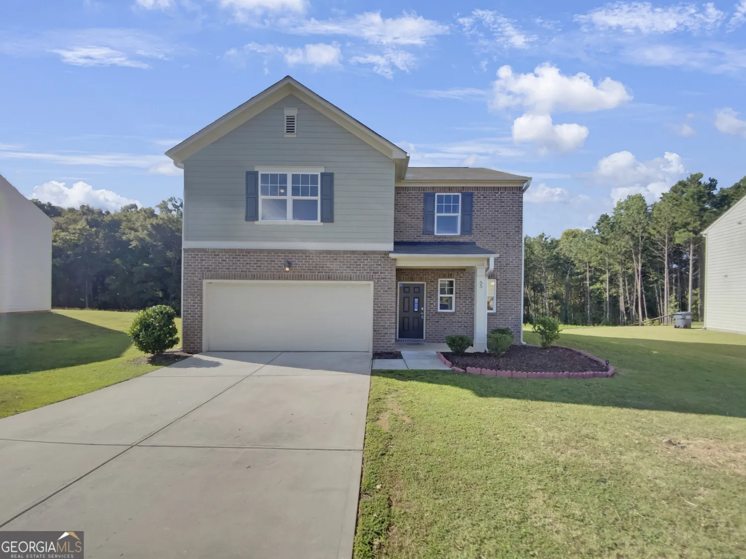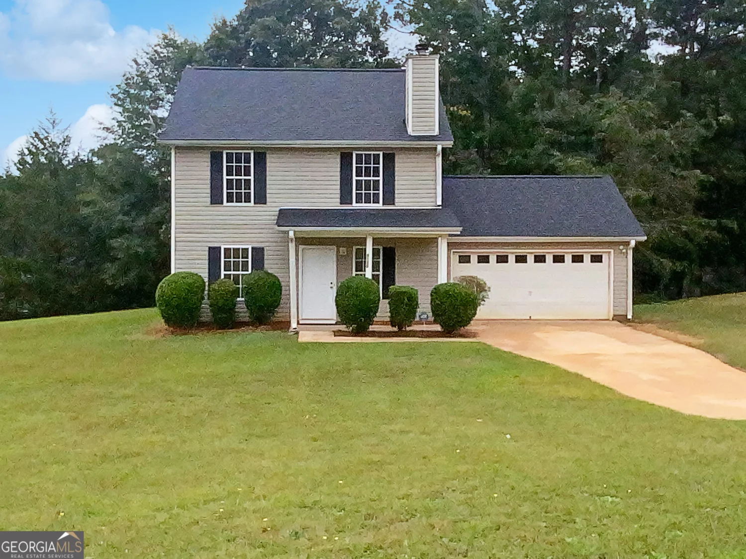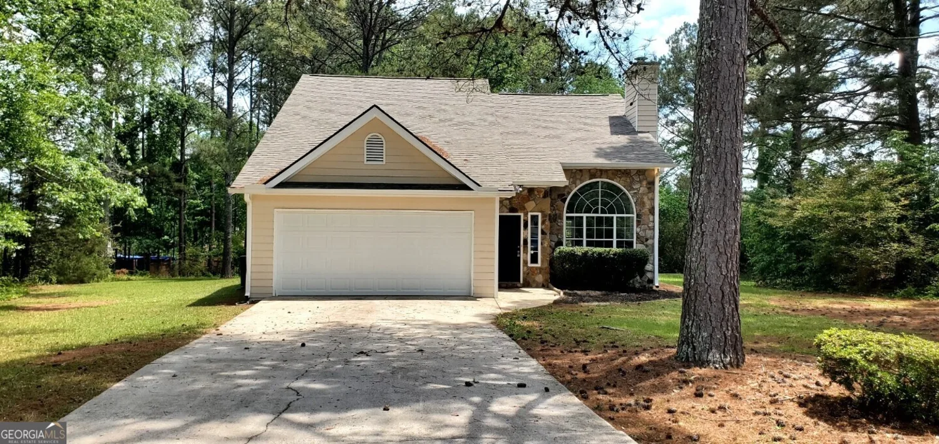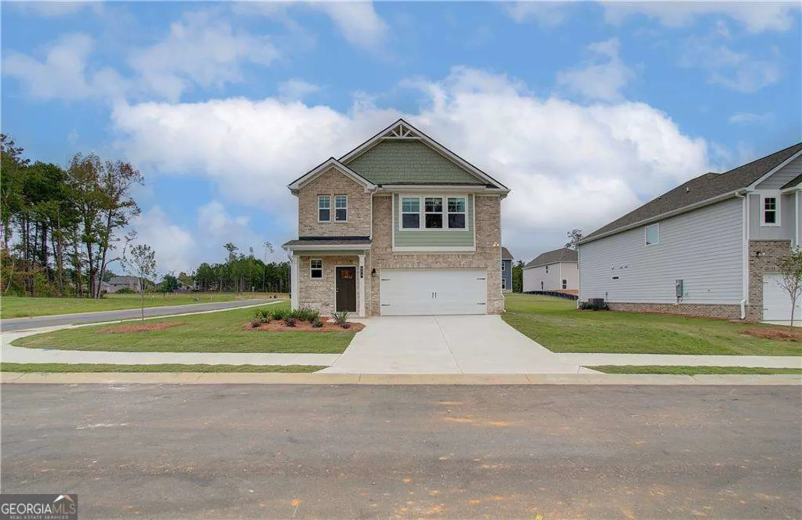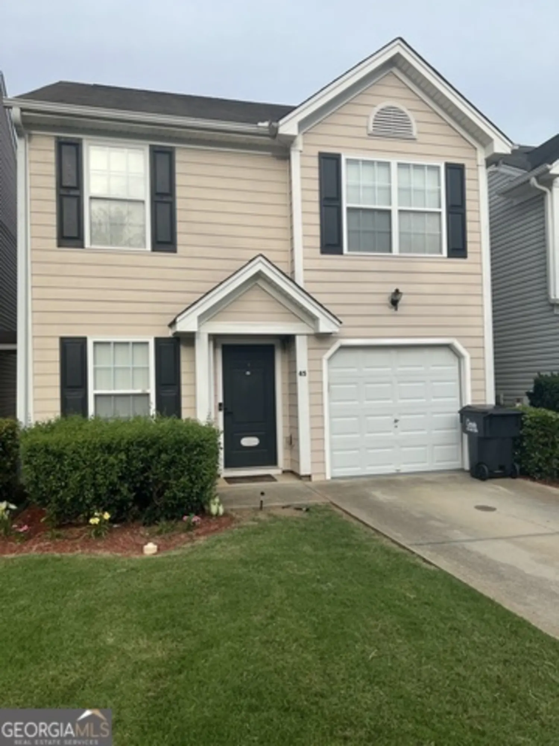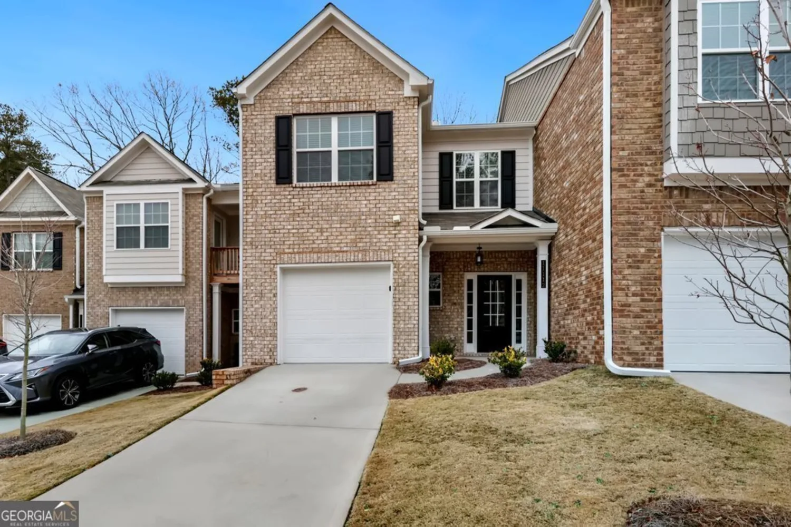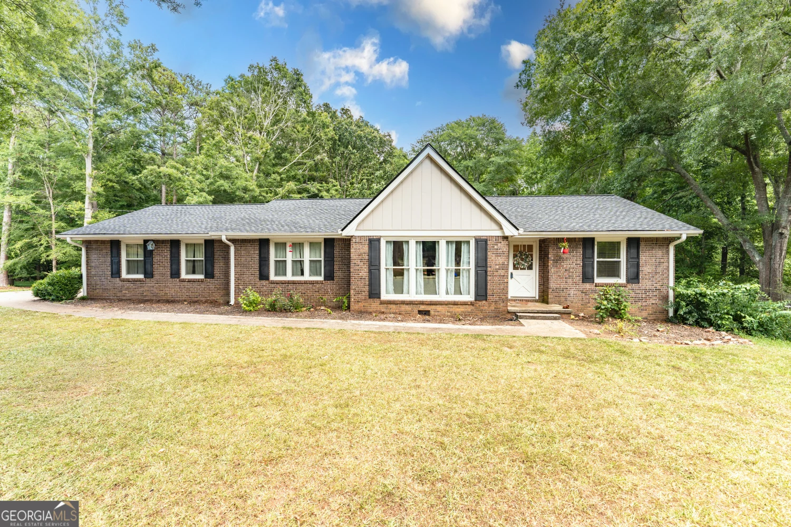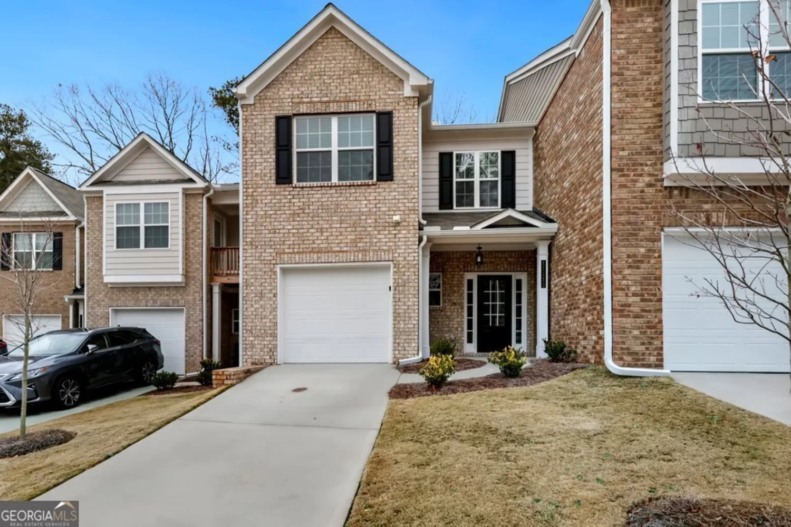150 mills creek laneCovington, GA 30016
150 mills creek laneCovington, GA 30016
Description
Welcome home to this beautifully refreshed 3-bedroom, 2-bath ranch in the quiet and welcoming Mills Landing community of Covington. Fresh paint and new carpet throughout create a clean, move-in-ready feel, while tile flooring in the kitchen and wet areas adds durability and style. The home features a cozy fireplace in the family room, a spacious eat-in kitchen, and a separate dining room perfect for both casual meals and formal gatherings. The large primary bedroom includes a generous en-suite bath, offering a comfortable retreat at the end of the day. Step outside to enjoy the rear patio and expansive backyard ideal for entertaining, relaxing, or enjoying the outdoors with family and friends. Experience the charm of this serene Covington neighborhood while staying close to local amenities. Don't miss your chance to make this lovely home your own schedule a tour today!
Property Details for 150 Mills Creek Lane
- Subdivision ComplexMills Landing
- Architectural StyleRanch
- Parking FeaturesAttached, Garage, Side/Rear Entrance
- Property AttachedYes
LISTING UPDATED:
- StatusActive
- MLS #10523379
- Days on Site0
- Taxes$2,753 / year
- MLS TypeResidential
- Year Built2003
- Lot Size0.97 Acres
- CountryNewton
LISTING UPDATED:
- StatusActive
- MLS #10523379
- Days on Site0
- Taxes$2,753 / year
- MLS TypeResidential
- Year Built2003
- Lot Size0.97 Acres
- CountryNewton
Building Information for 150 Mills Creek Lane
- StoriesOne
- Year Built2003
- Lot Size0.9700 Acres
Payment Calculator
Term
Interest
Home Price
Down Payment
The Payment Calculator is for illustrative purposes only. Read More
Property Information for 150 Mills Creek Lane
Summary
Location and General Information
- Community Features: None
- Directions: Use GPS
- Coordinates: 33.559266,-83.958007
School Information
- Elementary School: South Salem
- Middle School: Liberty
- High School: Alcovy
Taxes and HOA Information
- Parcel Number: 0014000000539000
- Tax Year: 2024
- Association Fee Includes: None
- Tax Lot: 52
Virtual Tour
Parking
- Open Parking: No
Interior and Exterior Features
Interior Features
- Cooling: Ceiling Fan(s), Central Air, Electric
- Heating: Central, Forced Air, Natural Gas
- Appliances: Dishwasher, Gas Water Heater, Microwave
- Basement: None
- Fireplace Features: Factory Built, Family Room, Gas Starter
- Flooring: Carpet, Tile
- Interior Features: Double Vanity, Separate Shower, Soaking Tub, Split Bedroom Plan, Tray Ceiling(s), Vaulted Ceiling(s), Walk-In Closet(s)
- Levels/Stories: One
- Kitchen Features: Breakfast Area, Solid Surface Counters
- Foundation: Slab
- Main Bedrooms: 3
- Bathrooms Total Integer: 2
- Main Full Baths: 2
- Bathrooms Total Decimal: 2
Exterior Features
- Accessibility Features: Accessible Entrance
- Construction Materials: Vinyl Siding
- Patio And Porch Features: Patio, Porch
- Roof Type: Composition
- Security Features: Carbon Monoxide Detector(s)
- Laundry Features: In Hall, Laundry Closet
- Pool Private: No
Property
Utilities
- Sewer: Septic Tank
- Utilities: None
- Water Source: Public
Property and Assessments
- Home Warranty: Yes
- Property Condition: Resale
Green Features
Lot Information
- Above Grade Finished Area: 1622
- Common Walls: No Common Walls
- Lot Features: Level
Multi Family
- Number of Units To Be Built: Square Feet
Rental
Rent Information
- Land Lease: Yes
Public Records for 150 Mills Creek Lane
Tax Record
- 2024$2,753.00 ($229.42 / month)
Home Facts
- Beds3
- Baths2
- Total Finished SqFt1,622 SqFt
- Above Grade Finished1,622 SqFt
- StoriesOne
- Lot Size0.9700 Acres
- StyleSingle Family Residence
- Year Built2003
- APN0014000000539000
- CountyNewton
- Fireplaces1


