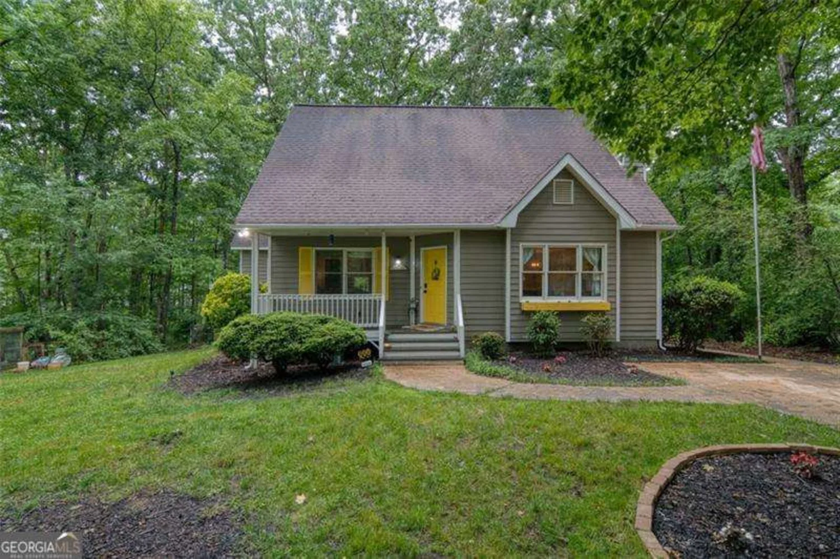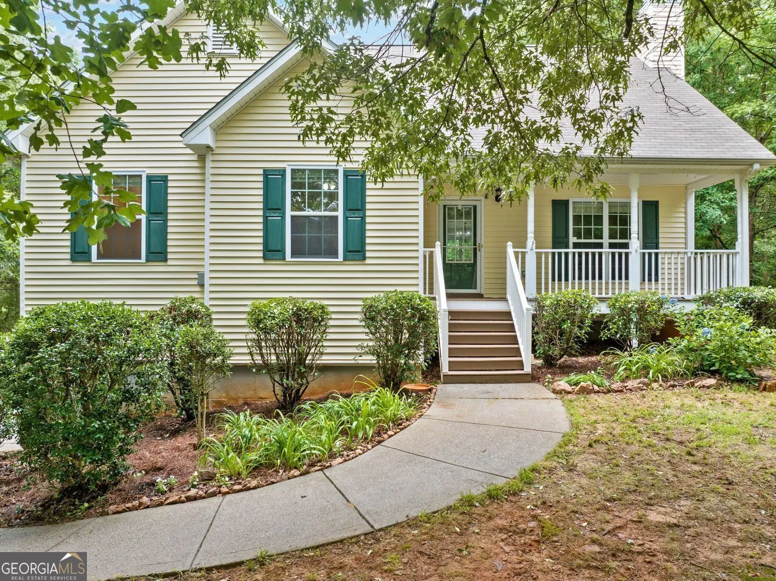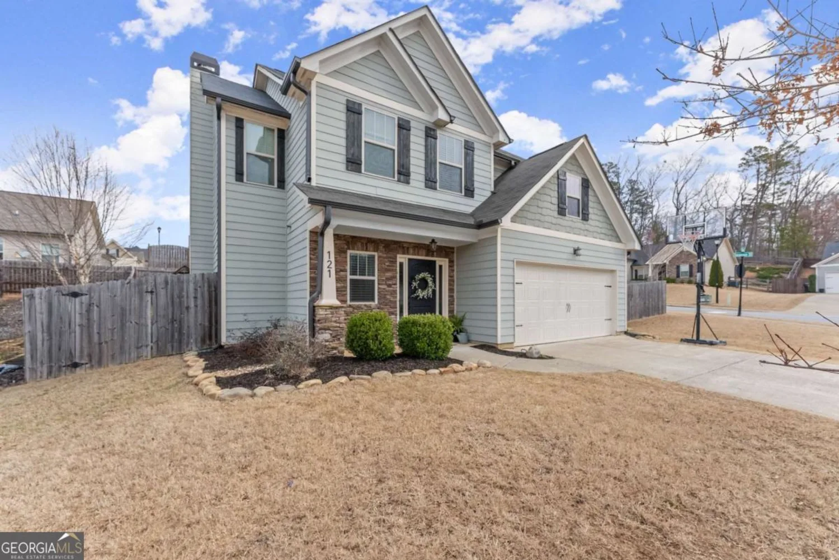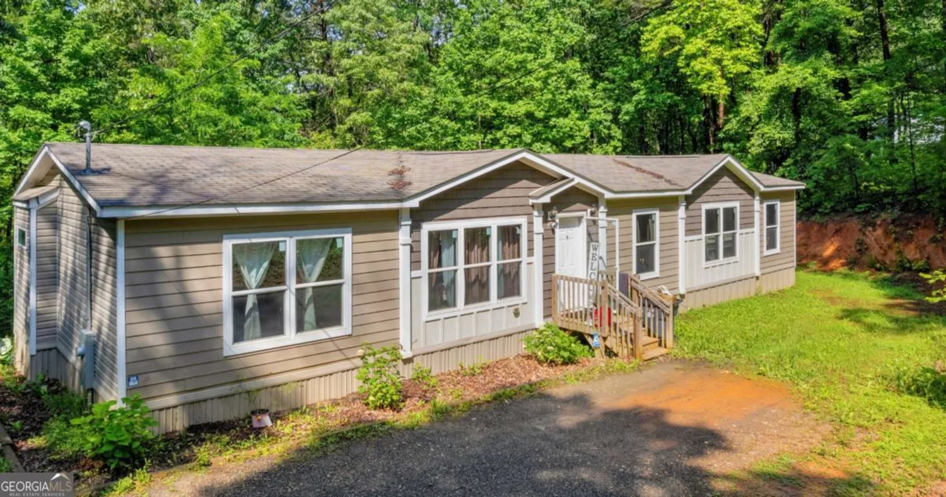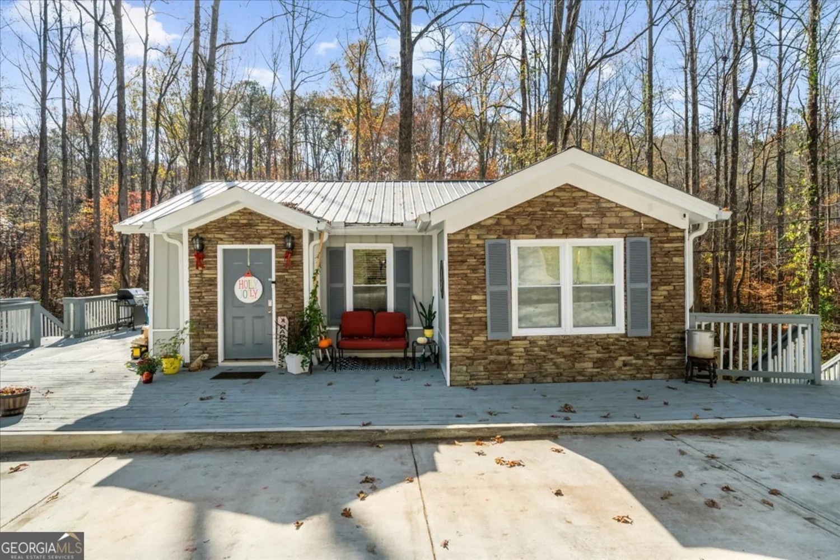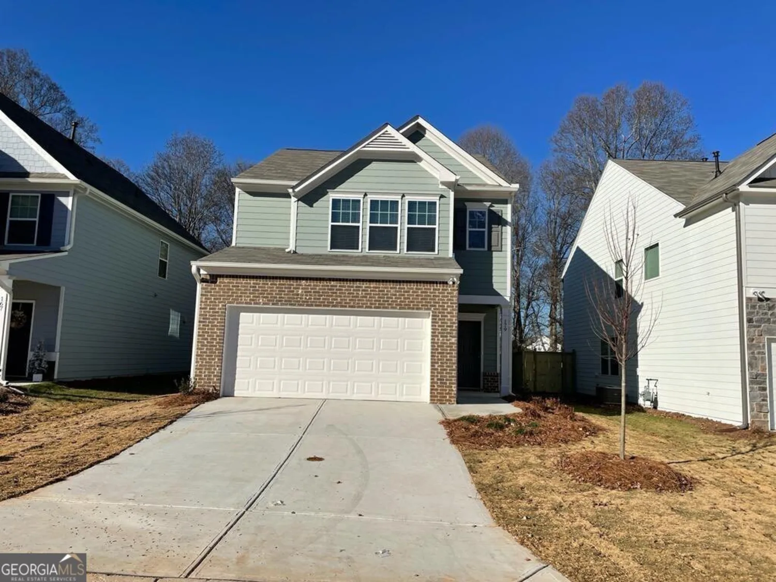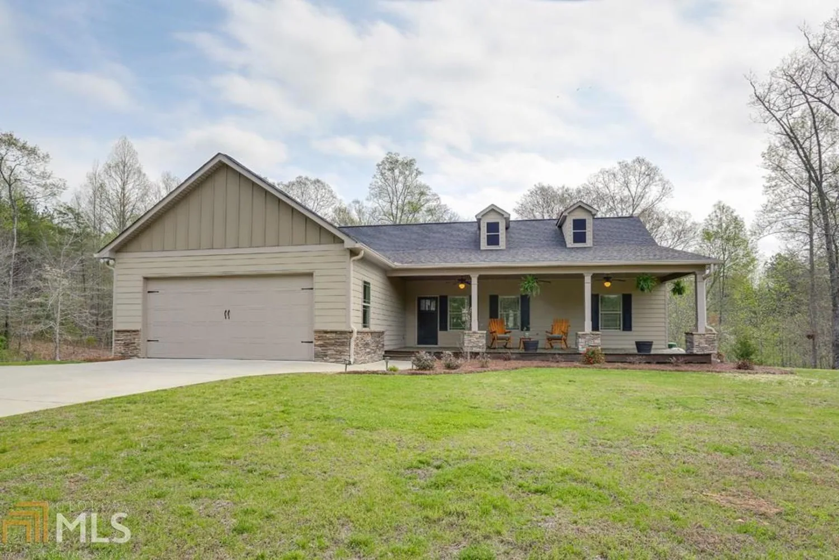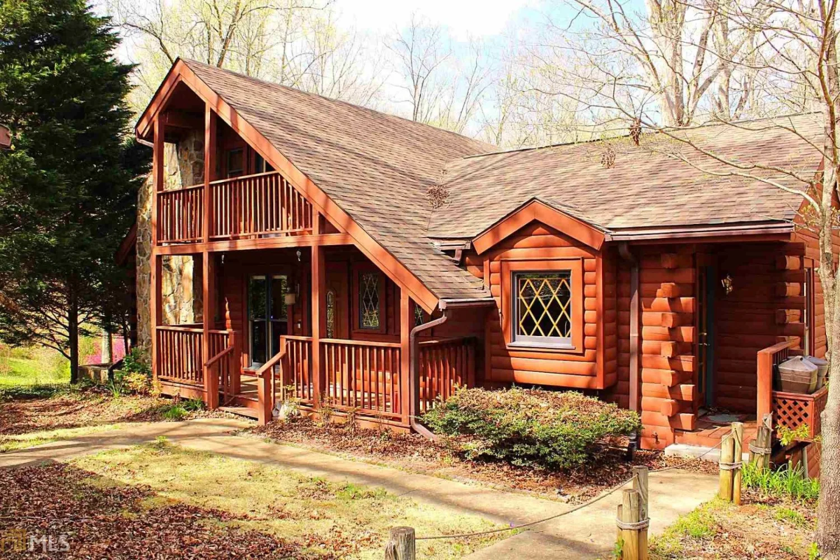51 caboose laneDawsonville, GA 30534
51 caboose laneDawsonville, GA 30534
Description
Looking for a great investment property, look no further. The home is in a highly desired neighborhood and sits on a .6 corner acre lot in a cul-de-sac. It features 3 bedrooms and 2 full bathrooms. It has a large finished basement that can be used as a playroom, man cave, home gym or 4th bedroom. The home's interior has been completely repainted and all major ticket items have been addressed. This home is conveniently located 1.5 miles from GA 400 and near the North Georgia Premium Outlet Mall and Lake Lanier making it easily accessible for commuting, shopping, and much more!
Property Details for 51 Caboose Lane
- Subdivision ComplexDawson Junction
- Architectural StyleTraditional
- Parking FeaturesGarage
- Property AttachedYes
LISTING UPDATED:
- StatusClosed
- MLS #10505173
- Days on Site10
- Taxes$2,158 / year
- HOA Fees$240 / month
- MLS TypeResidential
- Year Built1996
- Lot Size0.60 Acres
- CountryDawson
LISTING UPDATED:
- StatusClosed
- MLS #10505173
- Days on Site10
- Taxes$2,158 / year
- HOA Fees$240 / month
- MLS TypeResidential
- Year Built1996
- Lot Size0.60 Acres
- CountryDawson
Building Information for 51 Caboose Lane
- StoriesThree Or More
- Year Built1996
- Lot Size0.6000 Acres
Payment Calculator
Term
Interest
Home Price
Down Payment
The Payment Calculator is for illustrative purposes only. Read More
Property Information for 51 Caboose Lane
Summary
Location and General Information
- Community Features: Walk To Schools, Near Shopping
- Directions: Please use GPS
- Coordinates: 34.349947,-84.066136
School Information
- Elementary School: Blacks Mill
- Middle School: Dawson County
- High School: Dawson County
Taxes and HOA Information
- Parcel Number: 106 266
- Tax Year: 2024
- Association Fee Includes: Maintenance Grounds, Other
Virtual Tour
Parking
- Open Parking: No
Interior and Exterior Features
Interior Features
- Cooling: Ceiling Fan(s), Central Air
- Heating: Central
- Appliances: Dishwasher, Microwave, Oven/Range (Combo)
- Basement: Finished
- Flooring: Other
- Interior Features: Other, Roommate Plan
- Levels/Stories: Three Or More
- Foundation: Block
- Bathrooms Total Integer: 2
- Bathrooms Total Decimal: 2
Exterior Features
- Construction Materials: Other
- Fencing: Back Yard
- Patio And Porch Features: Deck
- Roof Type: Other
- Security Features: Smoke Detector(s)
- Laundry Features: Other
- Pool Private: No
Property
Utilities
- Sewer: Septic Tank
- Utilities: Cable Available, Electricity Available, High Speed Internet, Natural Gas Available, Water Available
- Water Source: Public
- Electric: 220 Volts
Property and Assessments
- Home Warranty: Yes
- Property Condition: Fixer
Green Features
Lot Information
- Common Walls: No Common Walls
- Lot Features: Cul-De-Sac, Level, Private
Multi Family
- Number of Units To Be Built: Square Feet
Rental
Rent Information
- Land Lease: Yes
Public Records for 51 Caboose Lane
Tax Record
- 2024$2,158.00 ($179.83 / month)
Home Facts
- Beds3
- Baths2
- StoriesThree Or More
- Lot Size0.6000 Acres
- StyleSingle Family Residence
- Year Built1996
- APN106 266
- CountyDawson


