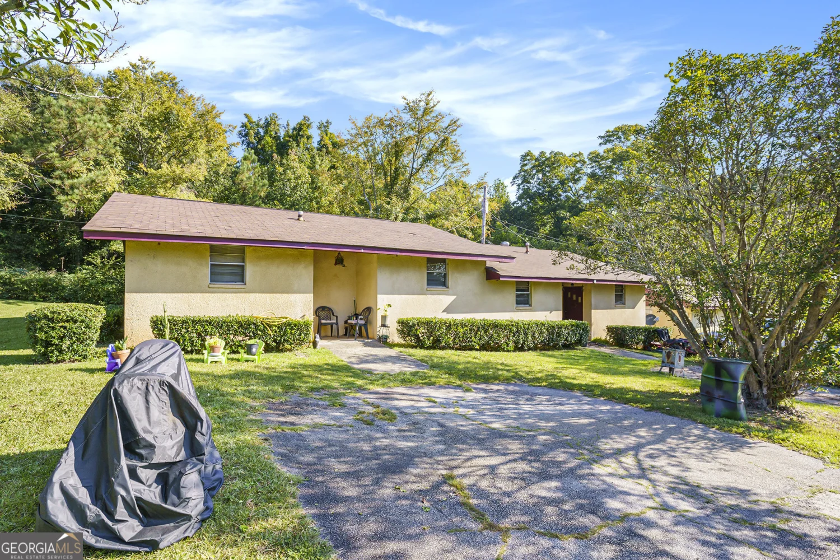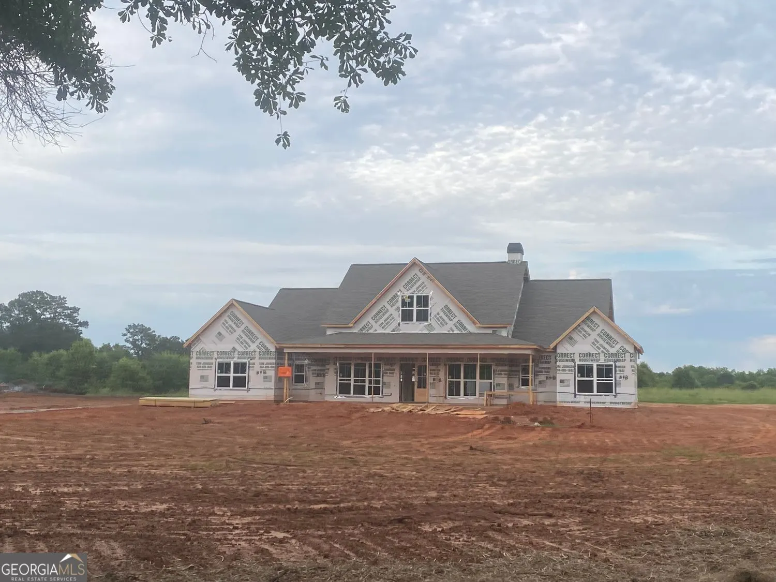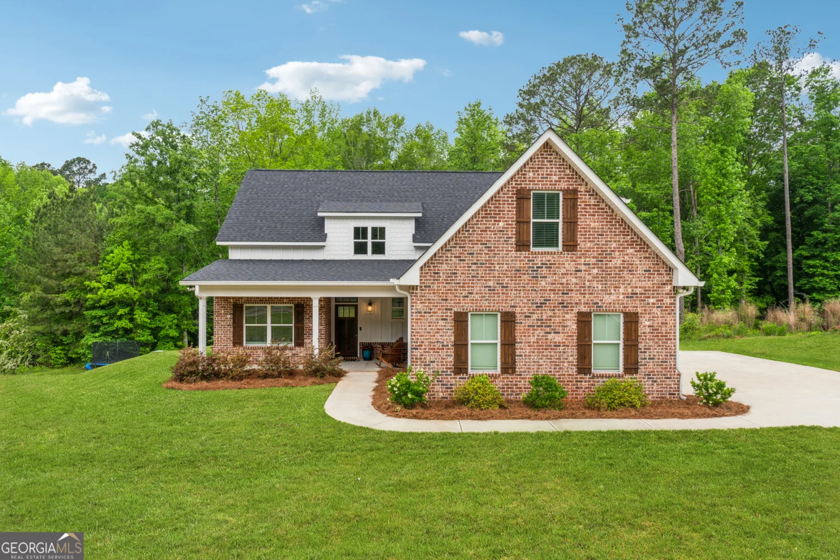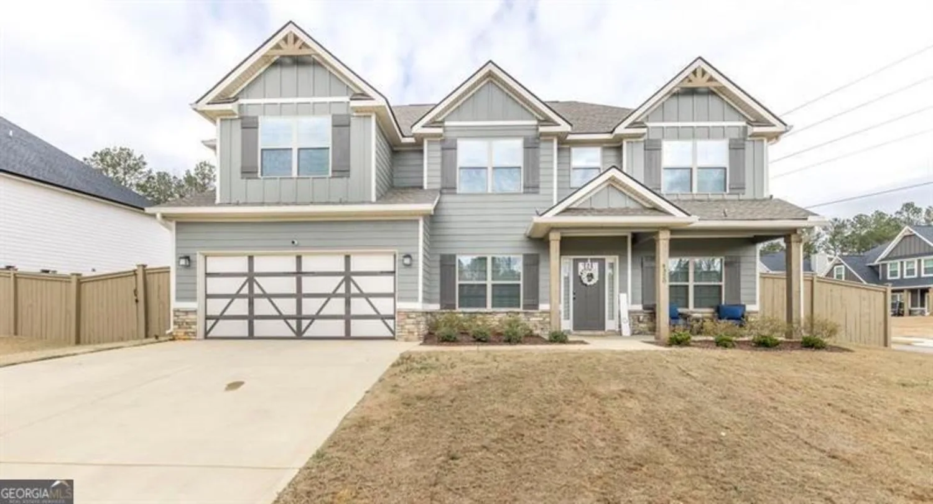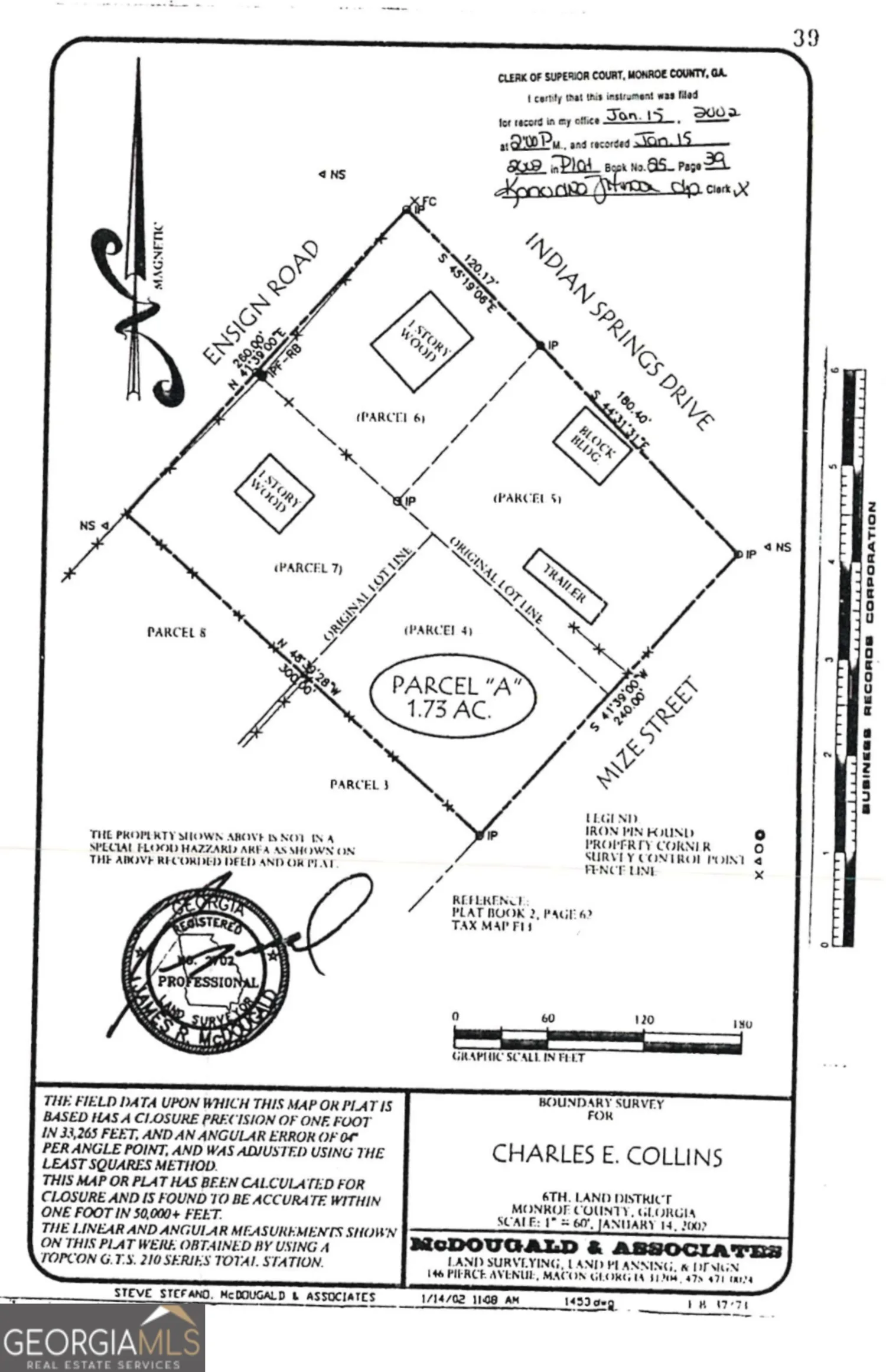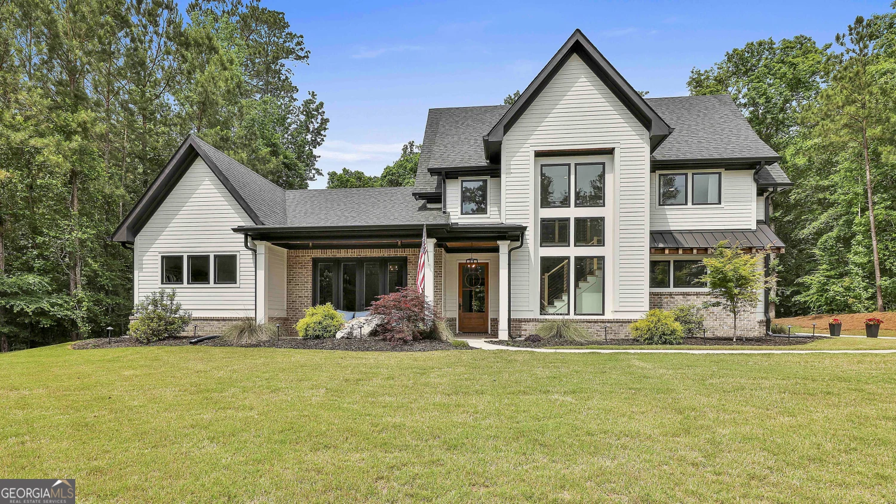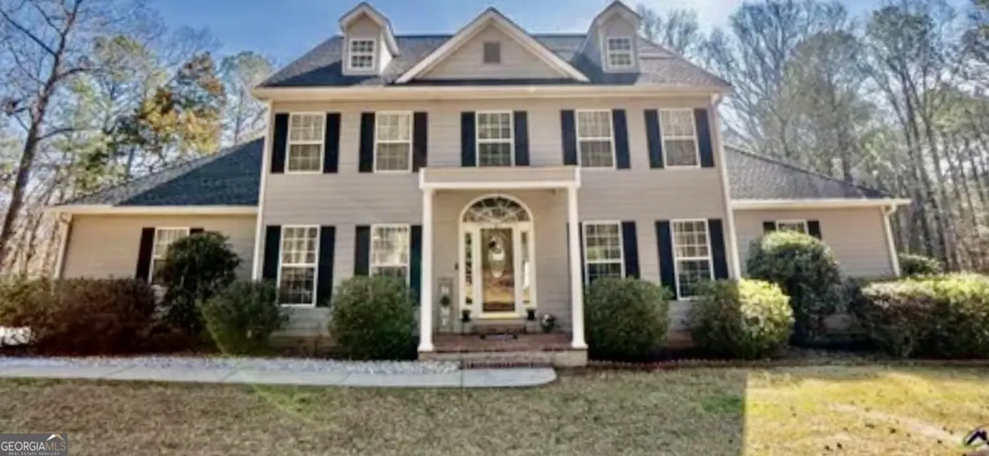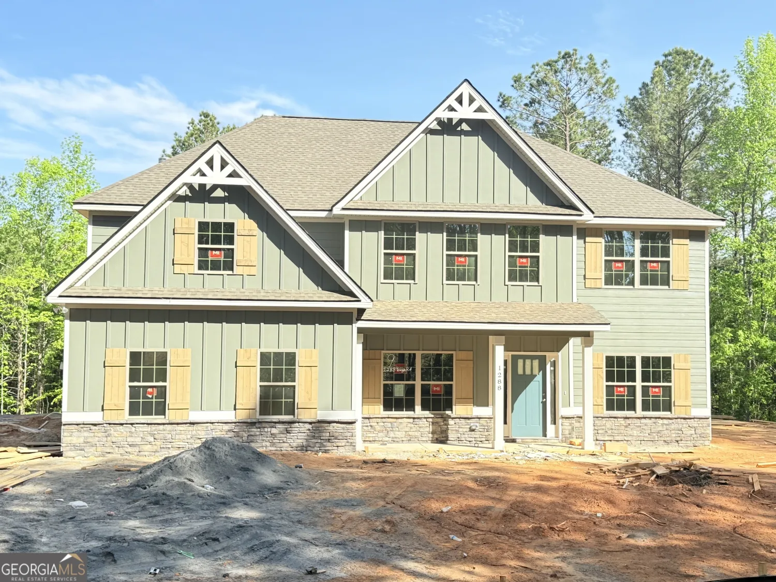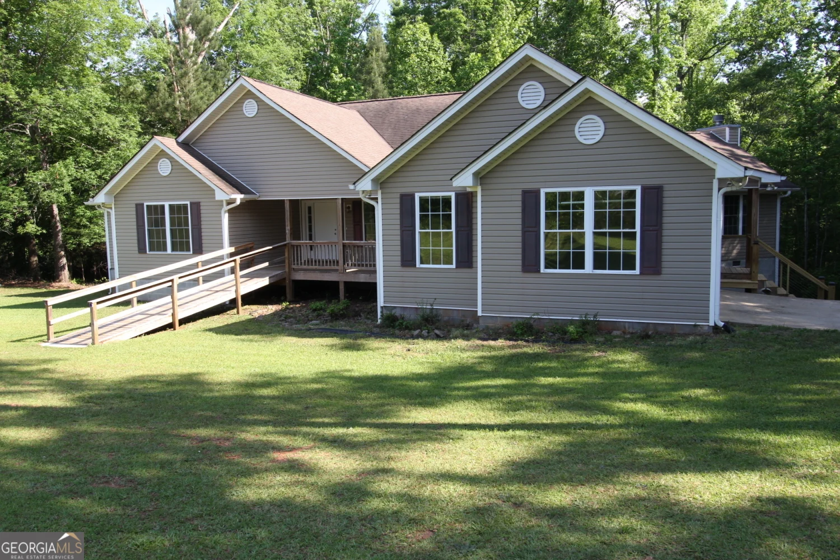152 rivers edge driveForsyth, GA 31029
152 rivers edge driveForsyth, GA 31029
Description
Seller said... Lets Sell! Massive Price Improvement. You don't want to miss this Beauty! Located is sought out Riverwalk in Prestige Monroe County. This Lovely Four-Sided Brick Home has plenty of room for the Growing Family! As you enter into this Foyer Entrance, with Beautiful Columns you eyes will start glowing at all of the Unique Trim and Majestic Fixtures. This Home boast of High Soaring Ceilings, Beautiful Hardwood Flooring and Tile Flooring. Features to include, Formal Dining Room to entertain your most important guest, Large Family Room with a Cozy Fire-place, perfect for Family get togethers. This unique Home has a Split Bd/Rm Plan for added privacy. The Kitchen is fit for the Chef in your Family, Granite Countertops, Cabinets galore, Stainless Steel Appliances, Nice Pantry and Beautiful Tiled Floors, Breakfast Rm overlooking you Lovely Fenced in Private Back Yard. Formal Living Room with a Fire-Place to entertain your Business Meetings in. The Master is Massive and fit for your Queen! Master Bath to include Granite Double Vanities, Stand-Up Shower, Jacuzzi, Beautiful Tile Work and Lg Walk-in Closet. Lets Mosey on Up-stairs that has many uses. Could be and In-law Suite, whatever your heart desires. In your Private Back-yard for the Man that loves to tinker, we've got just what you need... a 20X24 Workshop with Power! This Lovely Home has all the Bells and Whistles and is nestled on a Beautiful 1 Acre Manicured Lot. Location being Grand, being just a couple of miles from I75. Located in Beautiful Monroe County!
Property Details for 152 Rivers Edge Drive
- Subdivision ComplexRiverwalk
- Architectural StyleBrick 4 Side, Traditional
- ExteriorSprinkler System
- Parking FeaturesAttached, Garage, Garage Door Opener, Kitchen Level, Side/Rear Entrance
- Property AttachedNo
LISTING UPDATED:
- StatusActive
- MLS #10505215
- Days on Site38
- Taxes$3,867.85 / year
- HOA Fees$300 / month
- MLS TypeResidential
- Year Built2006
- Lot Size1.00 Acres
- CountryMonroe
LISTING UPDATED:
- StatusActive
- MLS #10505215
- Days on Site38
- Taxes$3,867.85 / year
- HOA Fees$300 / month
- MLS TypeResidential
- Year Built2006
- Lot Size1.00 Acres
- CountryMonroe
Building Information for 152 Rivers Edge Drive
- StoriesOne and One Half
- Year Built2006
- Lot Size1.0000 Acres
Payment Calculator
Term
Interest
Home Price
Down Payment
The Payment Calculator is for illustrative purposes only. Read More
Property Information for 152 Rivers Edge Drive
Summary
Location and General Information
- Community Features: None
- Directions: GPS
- Coordinates: 33.120123,-83.957355
School Information
- Elementary School: KB Sutton
- Middle School: Other
- High School: Mary Persons
Taxes and HOA Information
- Parcel Number: 038A035
- Tax Year: 23
- Association Fee Includes: Maintenance Grounds
Virtual Tour
Parking
- Open Parking: No
Interior and Exterior Features
Interior Features
- Cooling: Ceiling Fan(s), Central Air
- Heating: Central, Electric, Propane, Steam
- Appliances: Cooktop, Dishwasher, Disposal, Dryer, Electric Water Heater, Ice Maker, Microwave, Oven, Refrigerator, Stainless Steel Appliance(s), Washer
- Basement: None
- Fireplace Features: Family Room, Living Room
- Flooring: Carpet, Hardwood, Tile
- Interior Features: Beamed Ceilings, Bookcases, Double Vanity, High Ceilings, In-Law Floorplan, Roommate Plan, Separate Shower, Split Bedroom Plan, Tile Bath, Tray Ceiling(s), Entrance Foyer, Vaulted Ceiling(s), Walk-In Closet(s)
- Levels/Stories: One and One Half
- Window Features: Bay Window(s), Double Pane Windows
- Kitchen Features: Breakfast Room, Country Kitchen, Kitchen Island, Pantry
- Main Bedrooms: 3
- Total Half Baths: 1
- Bathrooms Total Integer: 4
- Main Full Baths: 2
- Bathrooms Total Decimal: 3
Exterior Features
- Construction Materials: Brick
- Fencing: Back Yard, Privacy
- Roof Type: Composition
- Spa Features: Bath
- Laundry Features: In Hall, Mud Room
- Pool Private: No
- Other Structures: Workshop
Property
Utilities
- Sewer: Septic Tank
- Utilities: Electricity Available, High Speed Internet
- Water Source: Well
Property and Assessments
- Home Warranty: Yes
- Property Condition: Updated/Remodeled
Green Features
Lot Information
- Above Grade Finished Area: 2980
- Lot Features: Level
Multi Family
- Number of Units To Be Built: Square Feet
Rental
Rent Information
- Land Lease: Yes
Public Records for 152 Rivers Edge Drive
Tax Record
- 23$3,867.85 ($322.32 / month)
Home Facts
- Beds5
- Baths3
- Total Finished SqFt2,980 SqFt
- Above Grade Finished2,980 SqFt
- StoriesOne and One Half
- Lot Size1.0000 Acres
- StyleSingle Family Residence
- Year Built2006
- APN038A035
- CountyMonroe
- Fireplaces2


