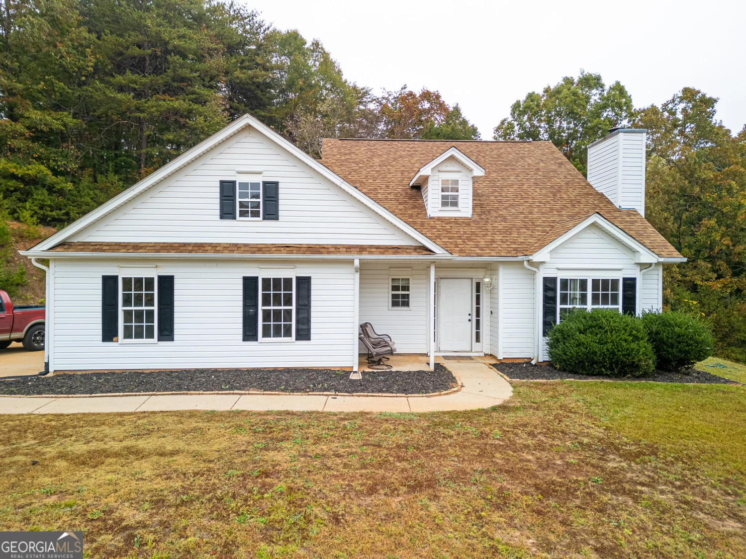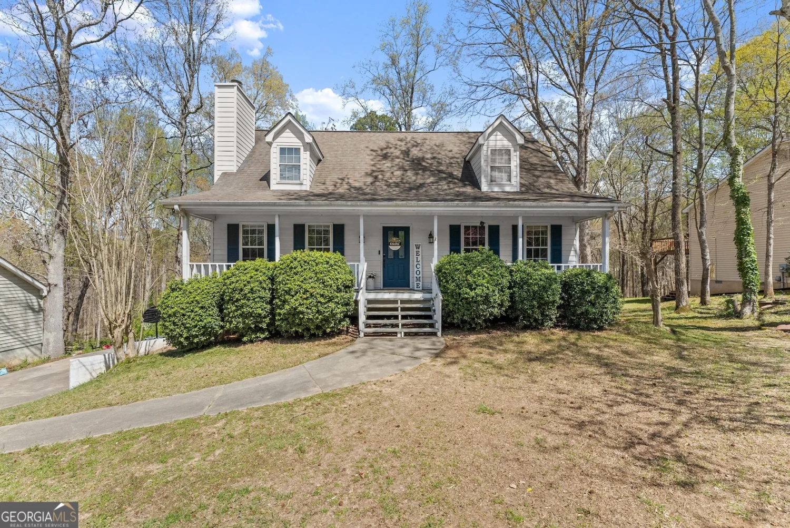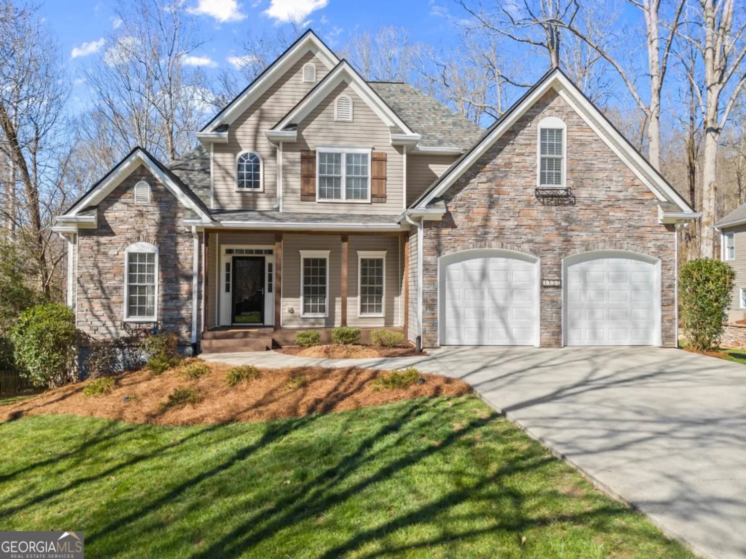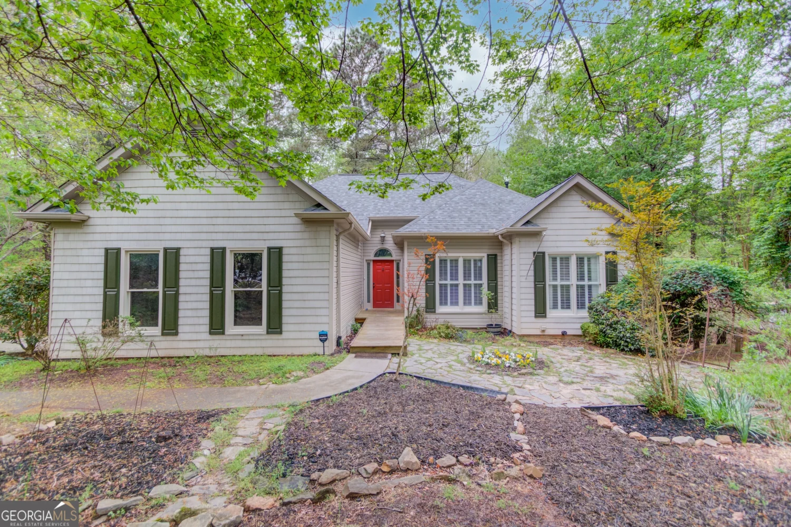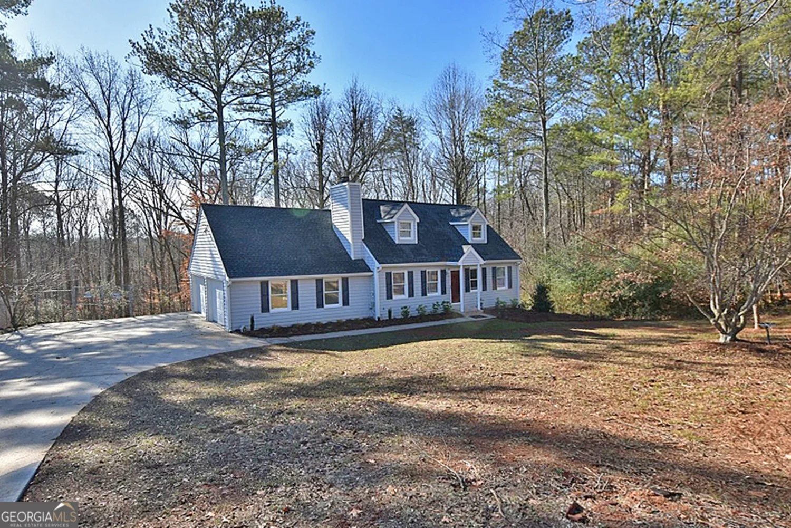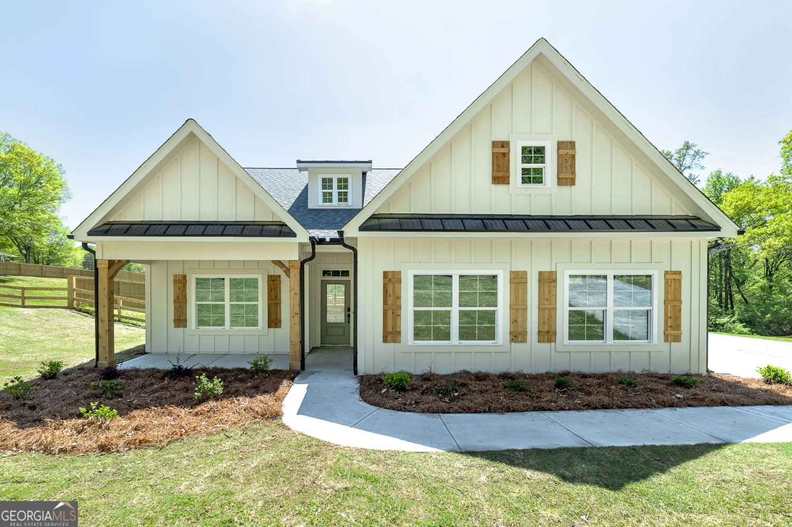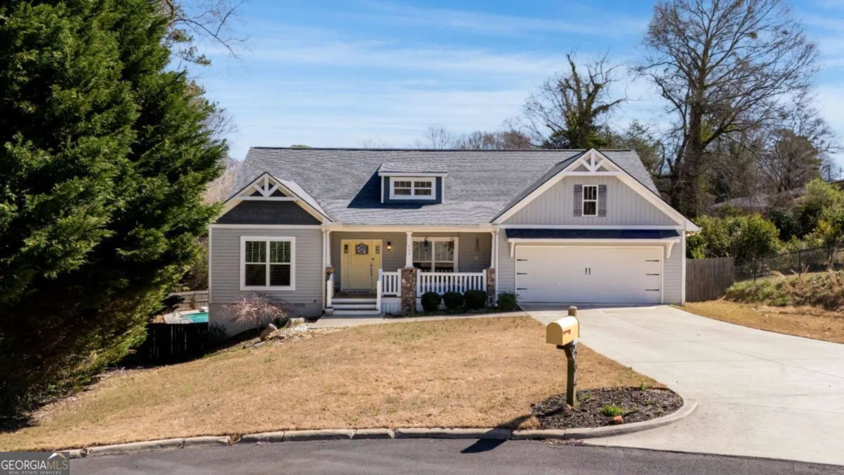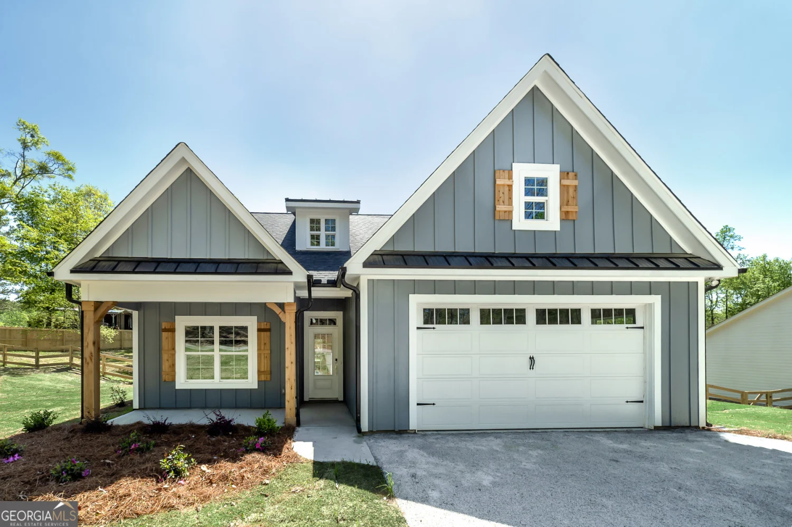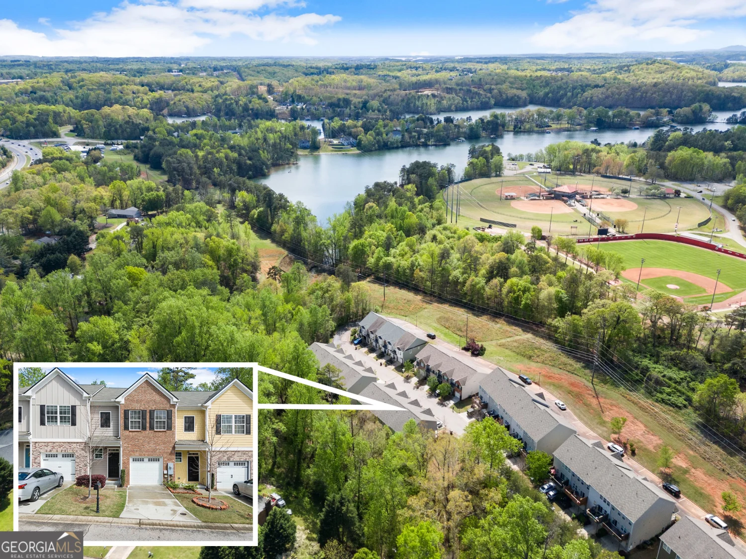4470 highland gate parkwayGainesville, GA 30506
4470 highland gate parkwayGainesville, GA 30506
Description
Beautiful, well-appointed Craftsman home with modern and tasteful finishes in sought-after Highland Gates and North Hall school district. Luxury vinyl flooring leads from the lovely, two-story foyer to an open, cheerful plan featuring a family room with fireplace, chef's kitchen with granite countertops, stainless appliances, island/breakfast bar, pantry, and pretty, white cabinetry. Enjoy meals in either the breakfast area or separate dining room. The spacious master features an extensive closet and a tiled bath with dual vanities and separate tub and shower. The secondary bedrooms are also spacious with ample closets. The .79 acre lot offers a fenced back yard that backs to the woods, allowing for additional privacy, and providing a great space for outdoor gatherings. There's much to appreciate in this family-friendly, sidewalk community with a playground and pool. See it today!
Property Details for 4470 Highland Gate Parkway
- Subdivision ComplexHighland Gates
- Architectural StyleTraditional
- Parking FeaturesAttached, Garage, Garage Door Opener, Kitchen Level
- Property AttachedYes
LISTING UPDATED:
- StatusActive
- MLS #10505269
- Days on Site11
- Taxes$3,871 / year
- HOA Fees$600 / month
- MLS TypeResidential
- Year Built2021
- Lot Size0.79 Acres
- CountryHall
LISTING UPDATED:
- StatusActive
- MLS #10505269
- Days on Site11
- Taxes$3,871 / year
- HOA Fees$600 / month
- MLS TypeResidential
- Year Built2021
- Lot Size0.79 Acres
- CountryHall
Building Information for 4470 Highland Gate Parkway
- StoriesTwo
- Year Built2021
- Lot Size0.7900 Acres
Payment Calculator
Term
Interest
Home Price
Down Payment
The Payment Calculator is for illustrative purposes only. Read More
Property Information for 4470 Highland Gate Parkway
Summary
Location and General Information
- Community Features: Playground, Pool, Sidewalks, Street Lights
- Directions: Use GPS
- Coordinates: 34.414184,-83.79052
School Information
- Elementary School: Wauka Mountain
- Middle School: North Hall
- High School: North Hall
Taxes and HOA Information
- Parcel Number: 12046 000027
- Tax Year: 2024
- Association Fee Includes: Maintenance Grounds, Swimming
- Tax Lot: 81
Virtual Tour
Parking
- Open Parking: No
Interior and Exterior Features
Interior Features
- Cooling: Central Air
- Heating: Central
- Appliances: Microwave, Oven/Range (Combo), Stainless Steel Appliance(s)
- Basement: None
- Fireplace Features: Family Room
- Flooring: Laminate, Tile
- Interior Features: Double Vanity, Separate Shower, Tile Bath, Entrance Foyer, Walk-In Closet(s)
- Levels/Stories: Two
- Window Features: Double Pane Windows
- Kitchen Features: Breakfast Bar, Kitchen Island, Solid Surface Counters, Walk-in Pantry
- Foundation: Slab
- Total Half Baths: 1
- Bathrooms Total Integer: 3
- Bathrooms Total Decimal: 2
Exterior Features
- Construction Materials: Concrete, Stone
- Fencing: Back Yard, Wood
- Patio And Porch Features: Patio
- Roof Type: Composition
- Laundry Features: Upper Level
- Pool Private: No
Property
Utilities
- Sewer: Public Sewer
- Utilities: Cable Available, Electricity Available, Sewer Connected, Underground Utilities, Water Available
- Water Source: Public
- Electric: 220 Volts
Property and Assessments
- Home Warranty: Yes
- Property Condition: Resale
Green Features
Lot Information
- Above Grade Finished Area: 2413
- Common Walls: No Common Walls
- Lot Features: Level, Private
Multi Family
- Number of Units To Be Built: Square Feet
Rental
Rent Information
- Land Lease: Yes
Public Records for 4470 Highland Gate Parkway
Tax Record
- 2024$3,871.00 ($322.58 / month)
Home Facts
- Beds4
- Baths2
- Total Finished SqFt2,413 SqFt
- Above Grade Finished2,413 SqFt
- StoriesTwo
- Lot Size0.7900 Acres
- StyleSingle Family Residence
- Year Built2021
- APN12046 000027
- CountyHall
- Fireplaces1


