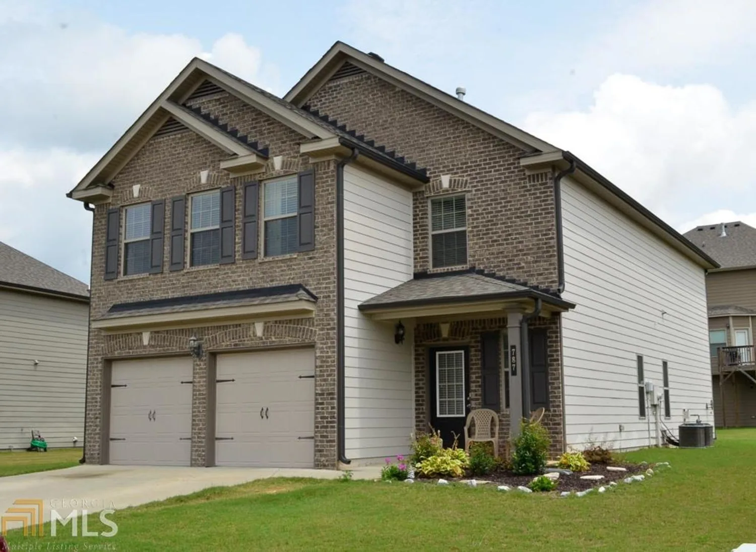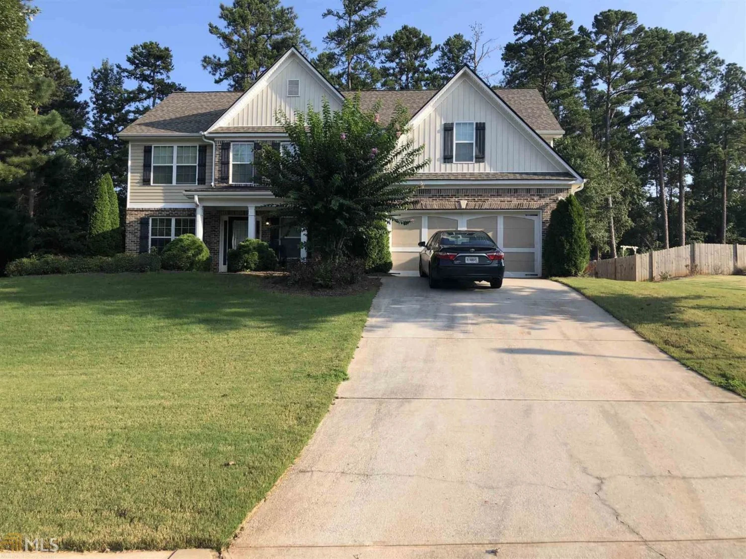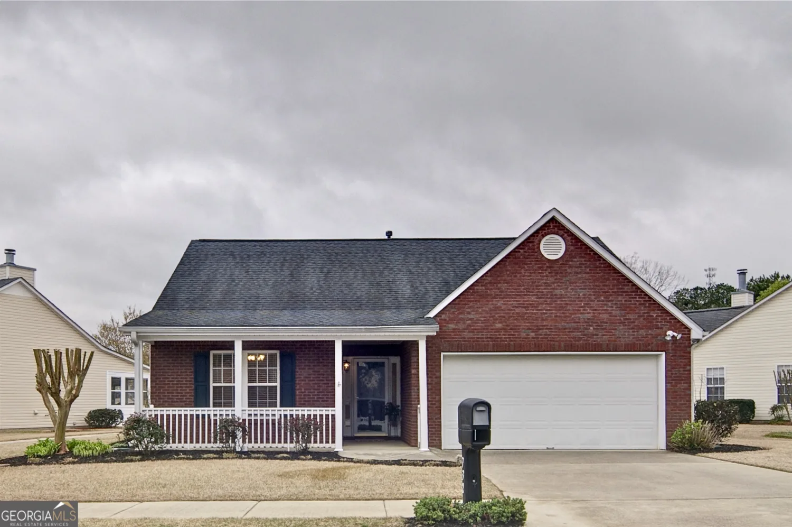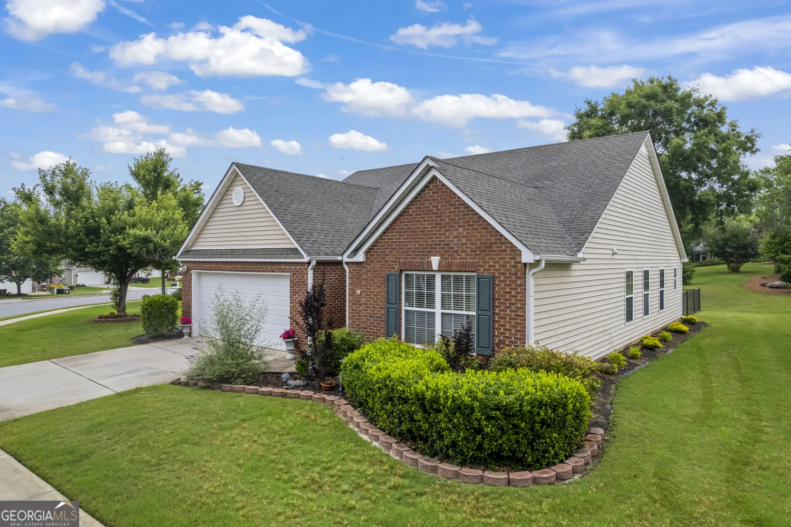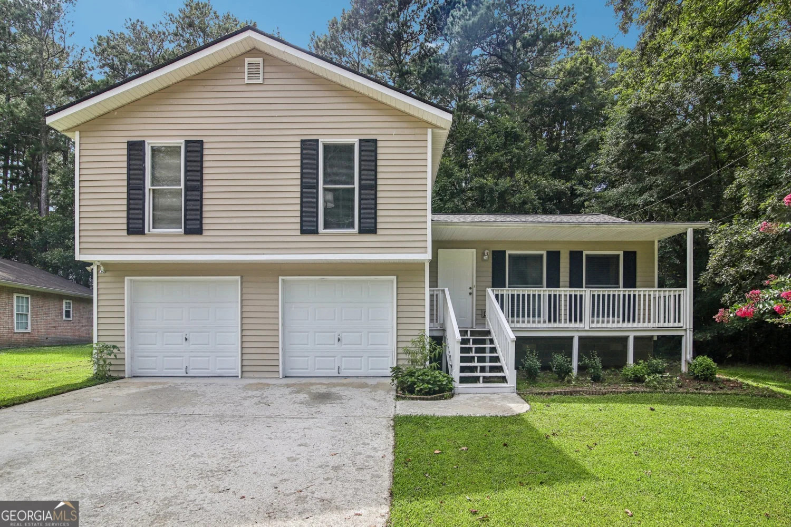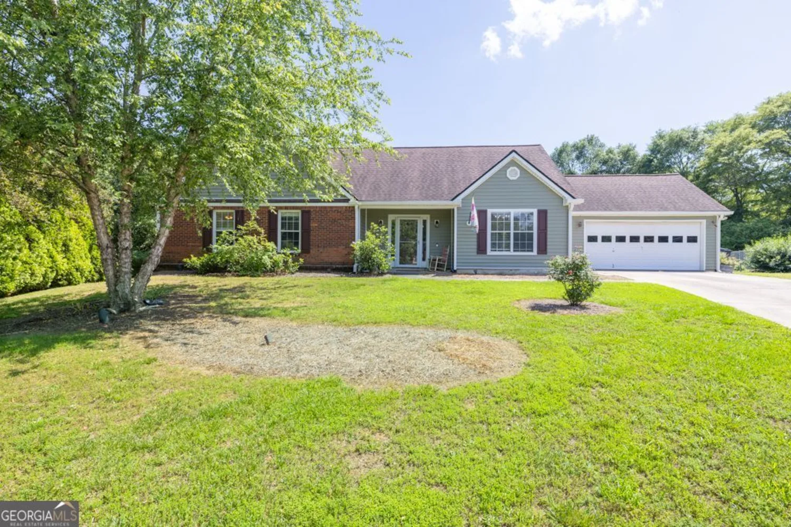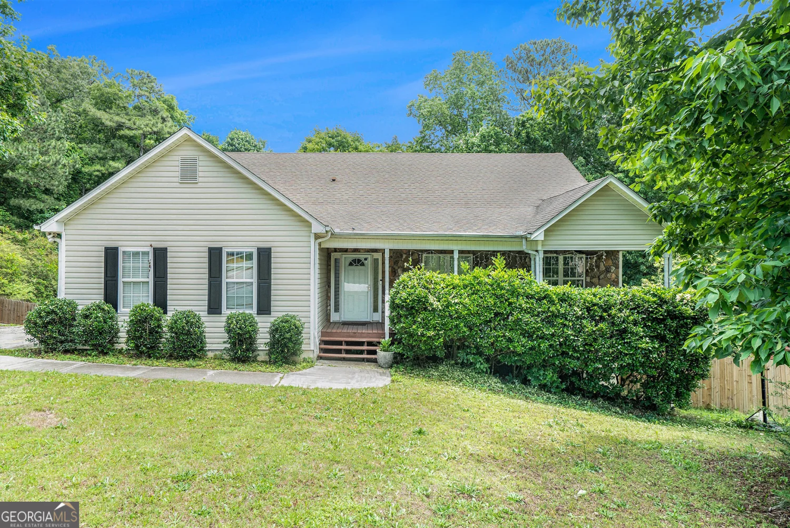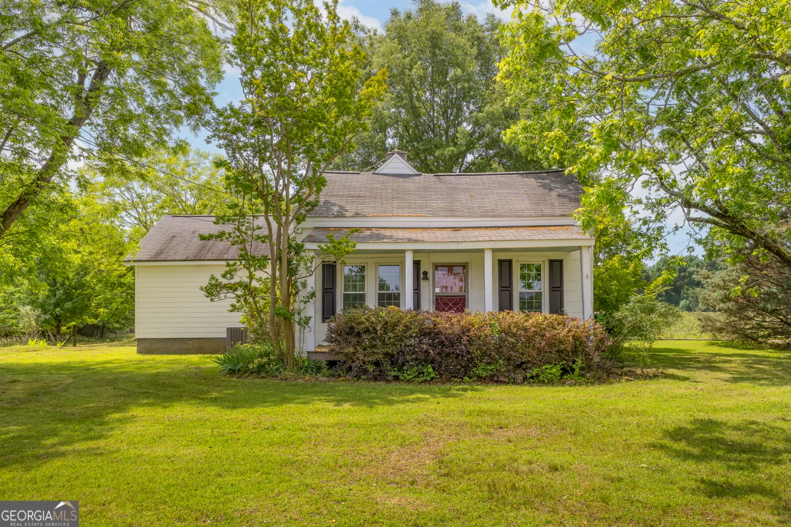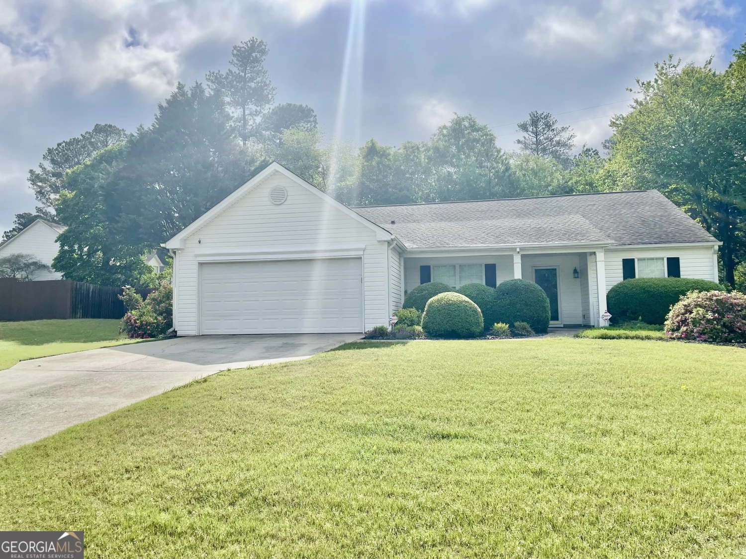4045 fawn valley driveLoganville, GA 30052
4045 fawn valley driveLoganville, GA 30052
Description
Welcome home to the perfect blend of comfort, space, and family-friendly features! Nestled on a full acre, this charming home gives your family plenty of room to grow, play, and enjoy the outdoors. Inside, you'll find durable and stylish low maintenance LVP flooring throughout the main living areas-perfect for busy days and easy cleanups. All three bedrooms come with walk-in closets, giving everyone their own space (and plenty of storage, too!). The spacious master suite is a true retreat, with enough room for a sitting -ideal for relaxing after a long day. Love to entertain or simply enjoy the outdoors. The stunning screened-in deck is your new favorite spot-ideal for morning coffee, evening drinks, or hosting friends while enjoying the peaceful views of your big backyard without worrying about the bugs.
Property Details for 4045 Fawn Valley Drive
- Subdivision ComplexWindridge
- Architectural StyleRanch
- Num Of Parking Spaces2
- Parking FeaturesGarage, Kitchen Level, Side/Rear Entrance
- Property AttachedNo
LISTING UPDATED:
- StatusPending
- MLS #10505301
- Days on Site15
- Taxes$3,519.61 / year
- MLS TypeResidential
- Year Built1997
- Lot Size1.20 Acres
- CountryWalton
LISTING UPDATED:
- StatusPending
- MLS #10505301
- Days on Site15
- Taxes$3,519.61 / year
- MLS TypeResidential
- Year Built1997
- Lot Size1.20 Acres
- CountryWalton
Building Information for 4045 Fawn Valley Drive
- StoriesOne and One Half
- Year Built1997
- Lot Size1.2000 Acres
Payment Calculator
Term
Interest
Home Price
Down Payment
The Payment Calculator is for illustrative purposes only. Read More
Property Information for 4045 Fawn Valley Drive
Summary
Location and General Information
- Community Features: None
- Directions: GPS
- Coordinates: 33.832789,-83.82649
School Information
- Elementary School: Loganville
- Middle School: Loganville
- High School: Loganville
Taxes and HOA Information
- Parcel Number: N061A060
- Tax Year: 23
- Association Fee Includes: None
Virtual Tour
Parking
- Open Parking: No
Interior and Exterior Features
Interior Features
- Cooling: Central Air
- Heating: Central, Natural Gas
- Appliances: Convection Oven, Dishwasher, Gas Water Heater, Refrigerator
- Basement: None
- Fireplace Features: Family Room, Gas Starter
- Flooring: Vinyl
- Interior Features: High Ceilings, Master On Main Level, Separate Shower, Soaking Tub, Split Bedroom Plan, Walk-In Closet(s)
- Levels/Stories: One and One Half
- Kitchen Features: Breakfast Area, Kitchen Island, Walk-in Pantry
- Main Bedrooms: 3
- Bathrooms Total Integer: 2
- Main Full Baths: 2
- Bathrooms Total Decimal: 2
Exterior Features
- Construction Materials: Brick, Wood Siding
- Patio And Porch Features: Patio, Porch, Screened
- Roof Type: Composition
- Laundry Features: Other
- Pool Private: No
Property
Utilities
- Sewer: Septic Tank
- Utilities: Cable Available, Electricity Available, High Speed Internet, Natural Gas Available, Phone Available, Water Available
- Water Source: Public
Property and Assessments
- Home Warranty: Yes
- Property Condition: Resale
Green Features
Lot Information
- Above Grade Finished Area: 2
- Lot Features: None
Multi Family
- Number of Units To Be Built: Square Feet
Rental
Rent Information
- Land Lease: Yes
Public Records for 4045 Fawn Valley Drive
Tax Record
- 23$3,519.61 ($293.30 / month)
Home Facts
- Beds3
- Baths2
- Total Finished SqFt2 SqFt
- Above Grade Finished2 SqFt
- StoriesOne and One Half
- Lot Size1.2000 Acres
- StyleSingle Family Residence
- Year Built1997
- APNN061A060
- CountyWalton
- Fireplaces1


