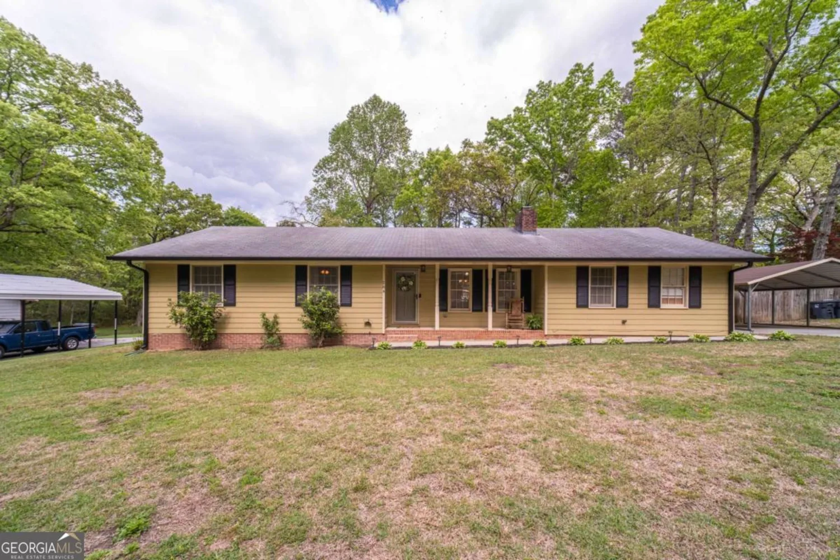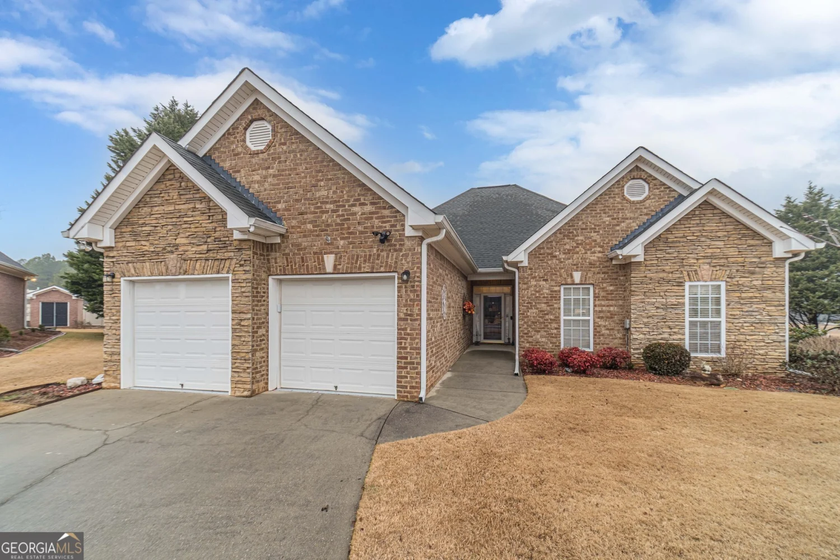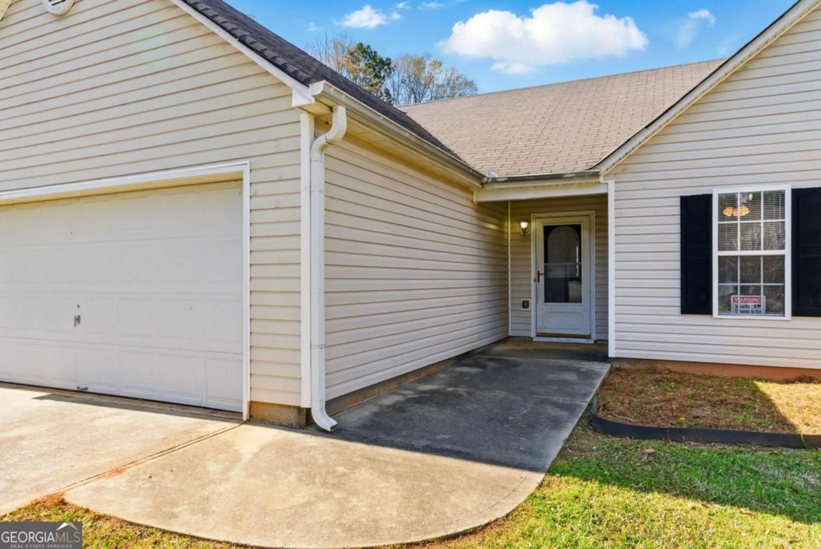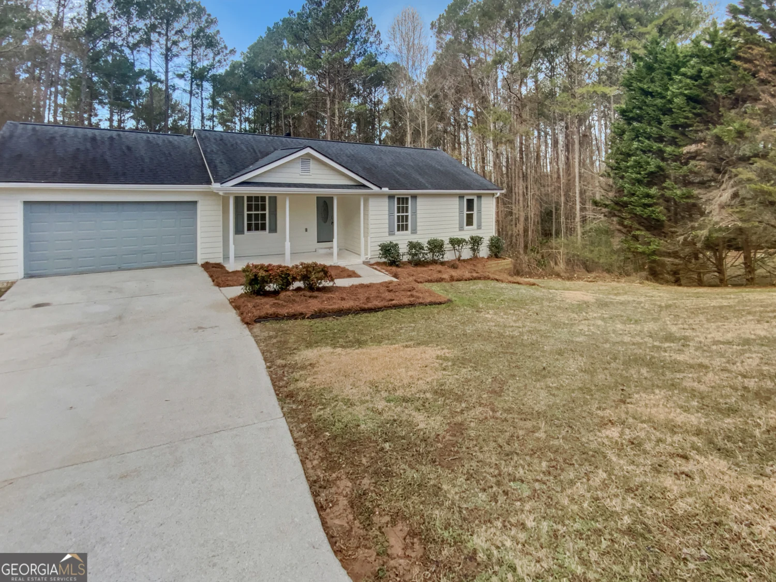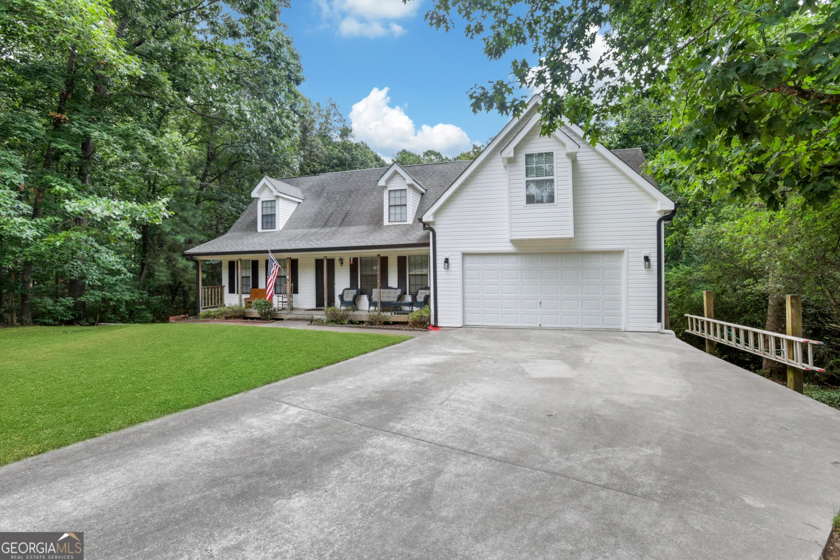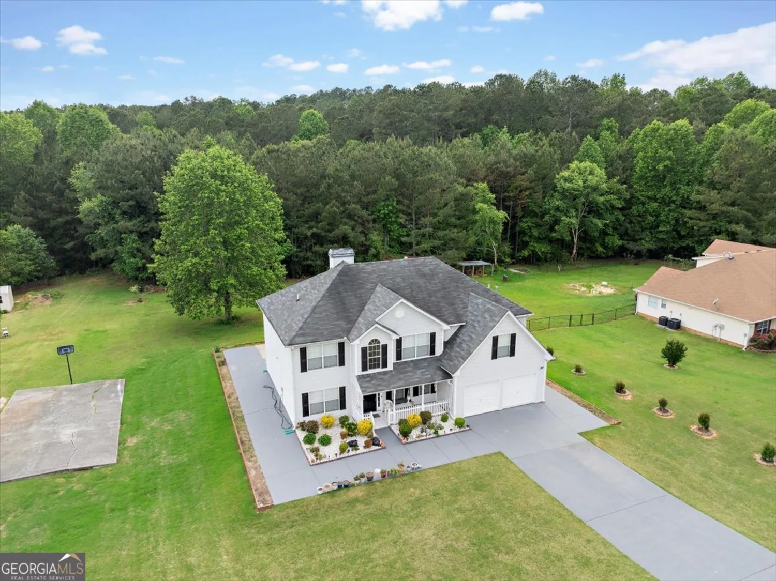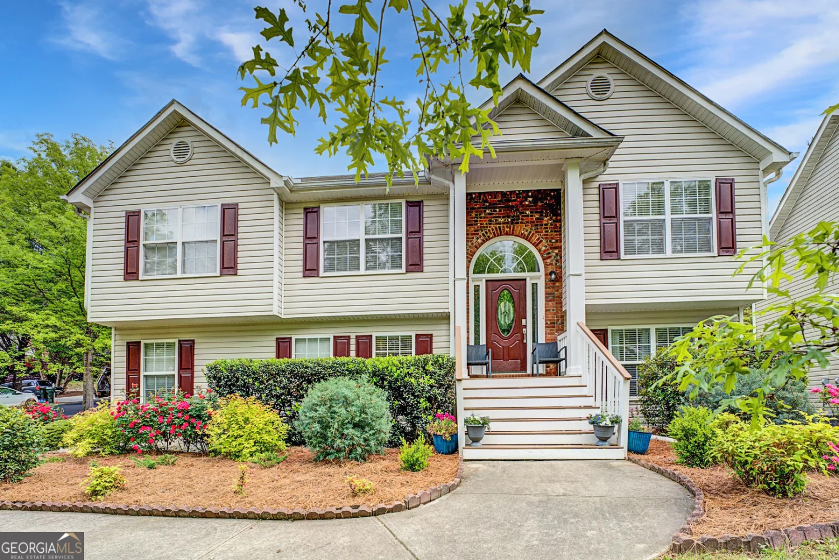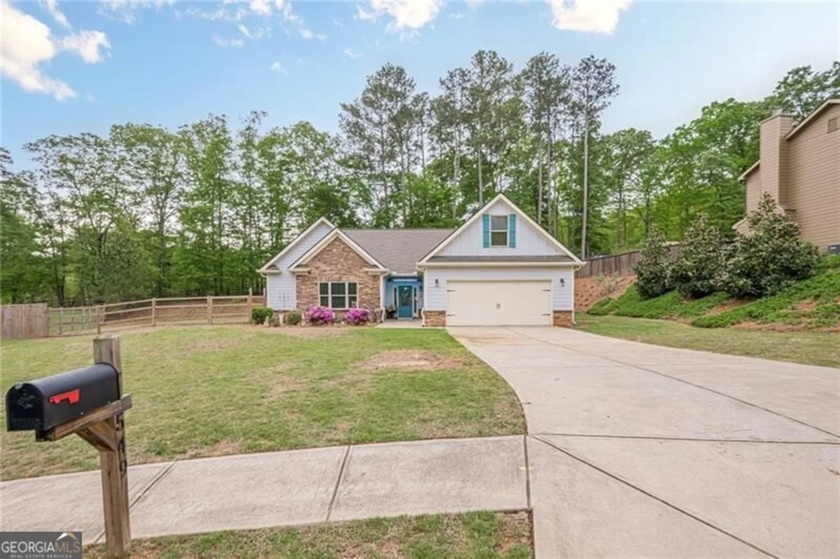431 crested view driveLoganville, GA 30052
431 crested view driveLoganville, GA 30052
Description
Ranch style floor plan in a well-manicured community. Sidewalks for those morning walks. Covered front porch to enjoy and keep you out of the rain and hot sun when relaxing outside. Quaint foyer area that leads to the open combination of dining room with asymmetrical molding accent wall and living area with a fireplace. The kitchen has a nice size breakfast area, beautiful granite countertops, stainless steel appliance and pantry. Breakfast area leads to a nice covered back patio that overlooks the private fenced in sizable backyard. Primary Suite w/garden tub, separate shower, double vanity, nice walk in newly professional closet organizer and a second closet in the entry way of the Primary Suite. This home features beautiful landscaped yard, high ceilings, recessed lighting, walk-in laundry room w/door that leads to the two car garage w/built-in shelving for storing, roommate setup w/nice size secondary bedrooms. Swim, Tennis, Clubhouse and Kids Playground Community w/HOA. LIST OF MODIFICATIONS LESS THAN 2 YEARS OLD ALL LIGHT FIXTURES ASYMMETRICAL ACCENT WALL MOLDING IN DINING AREA PRIMARY BATHROOM COLOR CLOSET ORGANIZER IN THE PRIMARY SUITE CLOSET BLINDS IN PRIMARY SUITE BEAUTIFUL KITCHEN BACK SPLASH ON BOTH SIDES ABOVE SINK, COUNTERTOP, STOVE MICRO WAVE, COUNTERTOP REFRIGERATOR MICROWAVE GARBAGE DISPOSAL GUEST BATHROOM MIRROR SCREEN FOR BACK SLIDING DOOR GARAGE DOOR OPENER GARAGE DOOR KEY PAD DINING ROOM BLINDS SLIDING DOOR BLINDS ALL CEILING FANS EXCEPT IN THE LIVING ROOM ALL THE FLOORING EXCEPT FOR THE CARPETED AREAS
Property Details for 431 Crested View Drive
- Subdivision ComplexBreckenridge Club
- Architectural StyleRanch, Traditional
- ExteriorOther
- Num Of Parking Spaces2
- Parking FeaturesAttached, Garage, Garage Door Opener, Kitchen Level
- Property AttachedYes
LISTING UPDATED:
- StatusActive
- MLS #10509371
- Days on Site6
- Taxes$1,318.09 / year
- HOA Fees$450 / month
- MLS TypeResidential
- Year Built1998
- Lot Size0.48 Acres
- CountryGwinnett
LISTING UPDATED:
- StatusActive
- MLS #10509371
- Days on Site6
- Taxes$1,318.09 / year
- HOA Fees$450 / month
- MLS TypeResidential
- Year Built1998
- Lot Size0.48 Acres
- CountryGwinnett
Building Information for 431 Crested View Drive
- StoriesOne
- Year Built1998
- Lot Size0.4800 Acres
Payment Calculator
Term
Interest
Home Price
Down Payment
The Payment Calculator is for illustrative purposes only. Read More
Property Information for 431 Crested View Drive
Summary
Location and General Information
- Community Features: Clubhouse, Playground, Pool, Sidewalks, Street Lights, Tennis Court(s)
- Directions: Hwy. 78 east from Snellville to Loganville, right on Old Loganville Rd. , right into subdivision on Brecken Club Ln., left on Rockingham Dr., right on Pebblestone Dr., Left on Crested View Dr. home is on the left sign in yard. Or GPS
- Coordinates: 33.83393,-83.931869
School Information
- Elementary School: Magill
- Middle School: Grace Snell
- High School: South Gwinnett
Taxes and HOA Information
- Parcel Number: R5128 070
- Tax Year: 23
- Association Fee Includes: Swimming, Tennis
- Tax Lot: 8
Virtual Tour
Parking
- Open Parking: No
Interior and Exterior Features
Interior Features
- Cooling: Ceiling Fan(s), Central Air, Electric
- Heating: Central, Forced Air, Natural Gas
- Appliances: Dishwasher, Disposal, Gas Water Heater, Microwave
- Basement: None
- Fireplace Features: Family Room, Factory Built, Gas Starter
- Flooring: Hardwood
- Interior Features: High Ceilings, Double Vanity, Soaking Tub, Separate Shower, Walk-In Closet(s), Master On Main Level, Roommate Plan, Split Bedroom Plan
- Levels/Stories: One
- Kitchen Features: Breakfast Area, Pantry, Solid Surface Counters
- Main Bedrooms: 3
- Bathrooms Total Integer: 2
- Main Full Baths: 2
- Bathrooms Total Decimal: 2
Exterior Features
- Construction Materials: Vinyl Siding
- Fencing: Back Yard
- Roof Type: Composition
- Laundry Features: In Hall
- Pool Private: No
- Other Structures: Garage(s), Tennis Court(s)
Property
Utilities
- Sewer: Public Sewer
- Utilities: Cable Available, High Speed Internet, Natural Gas Available, Sewer Connected, Underground Utilities, Water Available
- Water Source: Public
Property and Assessments
- Home Warranty: Yes
- Property Condition: Resale
Green Features
Lot Information
- Above Grade Finished Area: 1848
- Common Walls: No Common Walls
- Lot Features: Level, Private
Multi Family
- Number of Units To Be Built: Square Feet
Rental
Rent Information
- Land Lease: Yes
Public Records for 431 Crested View Drive
Tax Record
- 23$1,318.09 ($109.84 / month)
Home Facts
- Beds3
- Baths2
- Total Finished SqFt1,848 SqFt
- Above Grade Finished1,848 SqFt
- StoriesOne
- Lot Size0.4800 Acres
- StyleSingle Family Residence
- Year Built1998
- APNR5128 070
- CountyGwinnett
- Fireplaces1





