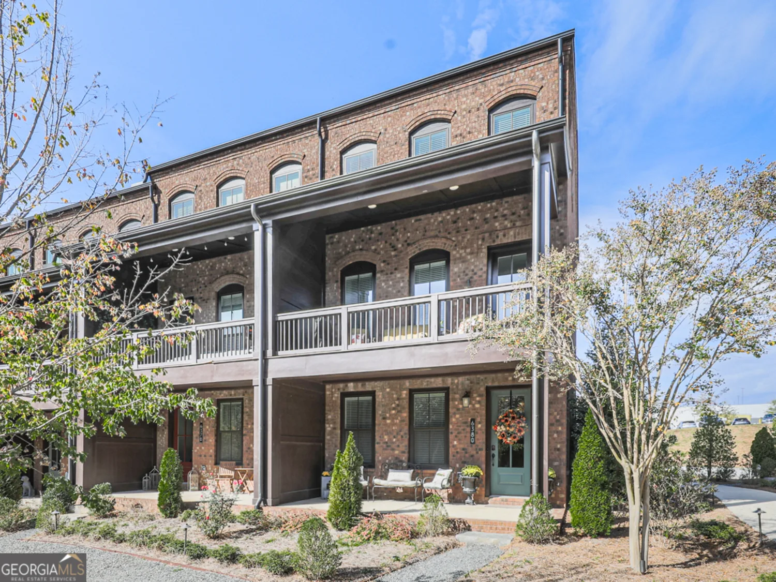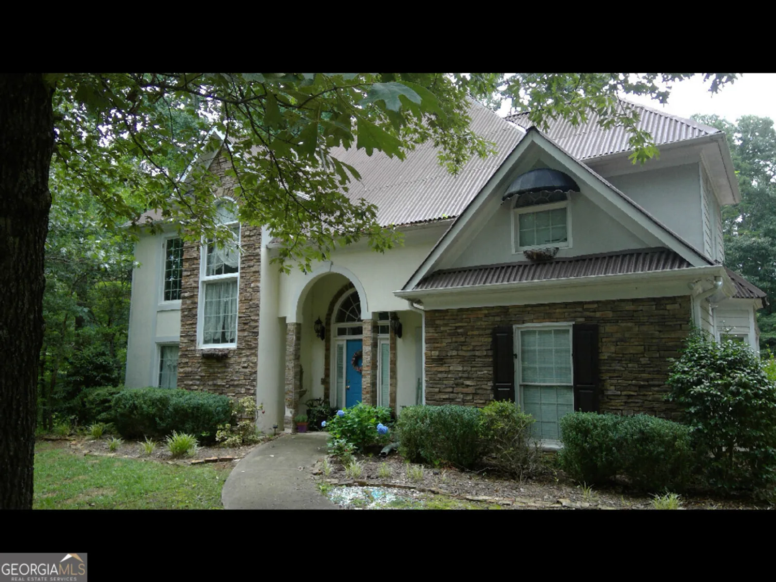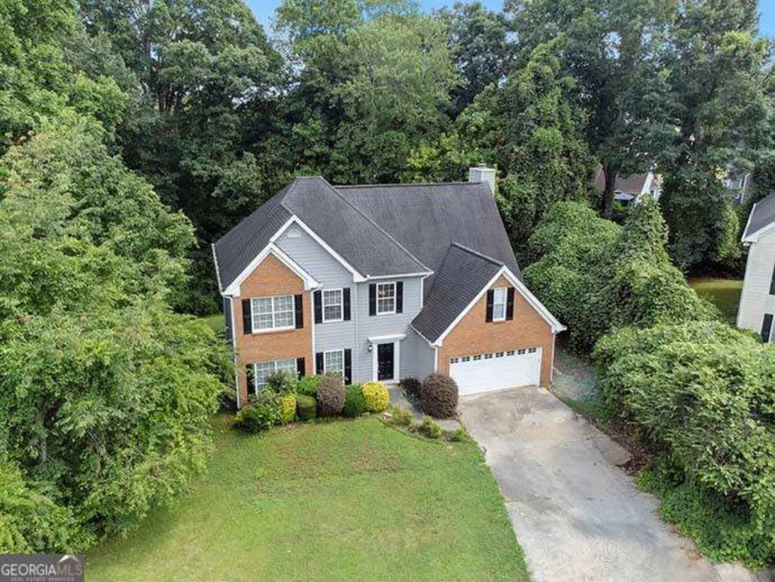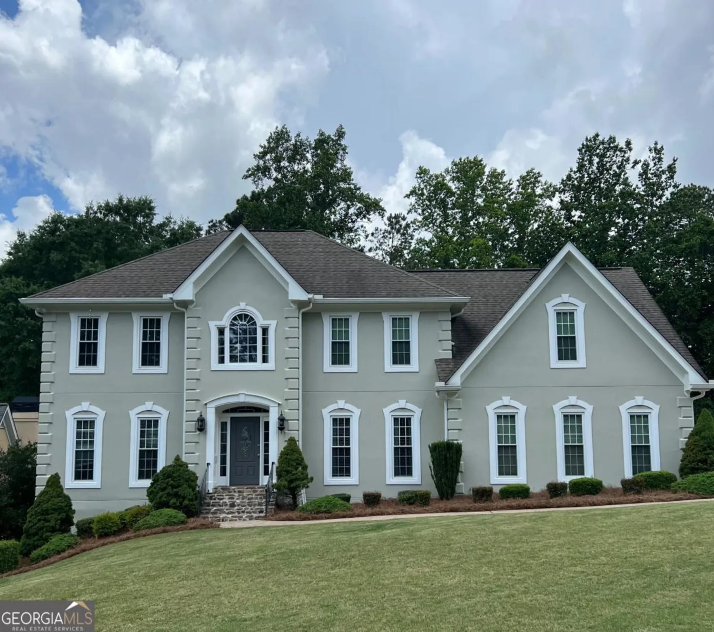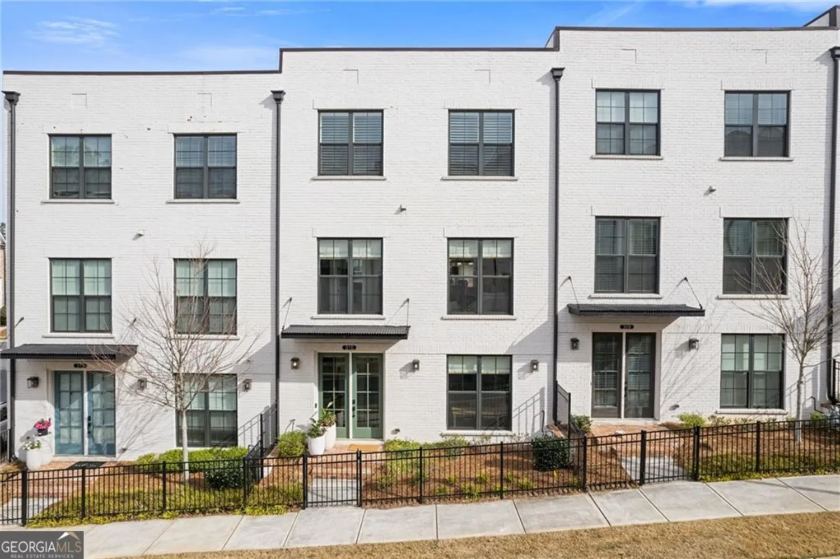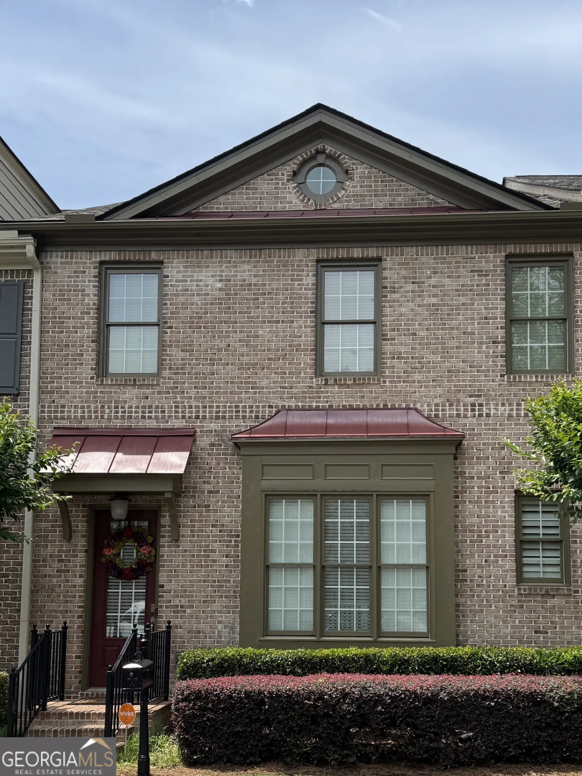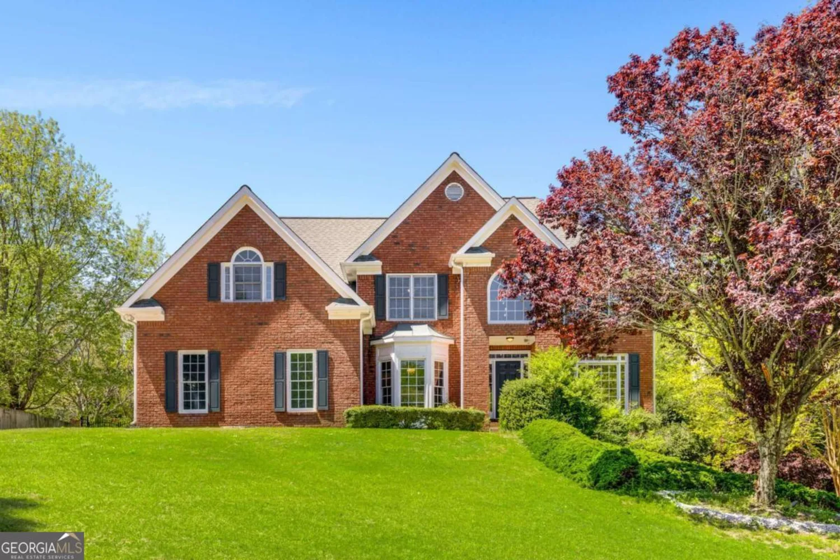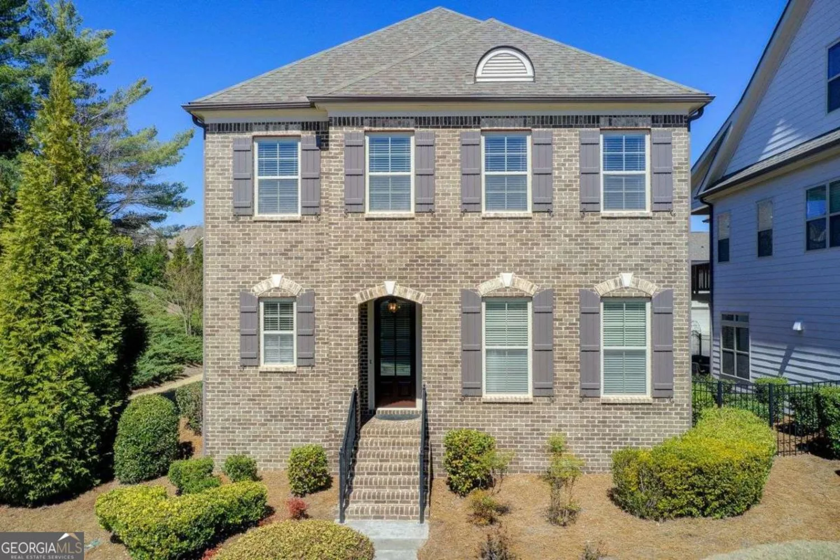472 burton driveAlpharetta, GA 30009
472 burton driveAlpharetta, GA 30009
Description
Welcome to The Maxwell, a sought-after Live-Work-Play community in Downtown Alpharetta! This stunning end-unit Brownstone Collection townhome by The Providence Group offers 4 bedrooms, 3.5 bathrooms, and a two-car garage. Inside, enjoy elegant hardwood flooring throughout and an abundance of natural light from extra windows. The designer kitchen boasts a large island, Carrara Moro Quartz countertops, stylish cabinetry, and a beverage nook with floating shelves. The open-concept family room features an acoustic wall and a surround sound system. The dining area shines with elegant picture frame molding, adding a sophisticated touch. Every bedroom features a walk-in California closet system for optimal storage. Residents appreciate the walkability to Downtown Alpharetta and the Alpha Loop, a short bicycle ride or drive to Avalon, seamless access to shopping, dining, and entertainment, including Starbucks, Lily Sushi, Rena's Italian Fishery & Grill, and much more. Enjoy community amenities such as a pool, firepit, and clubhouse. Zoned for Milton High School, this home provides luxury, convenience, and an unbeatable location!
Property Details for 472 Burton Drive
- Subdivision ComplexThe Maxwell
- Architectural StyleBrick 3 Side, Contemporary
- ExteriorBalcony, Sprinkler System
- Parking FeaturesAttached, Basement, Garage, Garage Door Opener, Side/Rear Entrance
- Property AttachedYes
LISTING UPDATED:
- StatusPending
- MLS #10505304
- Days on Site26
- Taxes$6,381 / year
- HOA Fees$3,000 / month
- MLS TypeResidential
- Year Built2020
- Lot Size0.02 Acres
- CountryFulton
LISTING UPDATED:
- StatusPending
- MLS #10505304
- Days on Site26
- Taxes$6,381 / year
- HOA Fees$3,000 / month
- MLS TypeResidential
- Year Built2020
- Lot Size0.02 Acres
- CountryFulton
Building Information for 472 Burton Drive
- StoriesThree Or More
- Year Built2020
- Lot Size0.0220 Acres
Payment Calculator
Term
Interest
Home Price
Down Payment
The Payment Calculator is for illustrative purposes only. Read More
Property Information for 472 Burton Drive
Summary
Location and General Information
- Community Features: Clubhouse, Park, Pool, Sidewalks, Walk To Schools, Near Shopping
- Directions: GA 400 North to Haynes Bridge Road. LEFT on Haynes Bridge to LEFT on Devore Road at the QUICK TRIP. First RIGHT onto Burgess Walk. First RIGHT onto Burton Drive.
- View: City
- Coordinates: 34.06758,-84.294953
School Information
- Elementary School: Manning Oaks
- Middle School: Northwestern
- High School: Milton
Taxes and HOA Information
- Parcel Number: 12 258206960964
- Tax Year: 2024
- Association Fee Includes: Insurance, Maintenance Structure, Maintenance Grounds, Pest Control, Reserve Fund, Swimming, Tennis, Trash
- Tax Lot: 19
Virtual Tour
Parking
- Open Parking: No
Interior and Exterior Features
Interior Features
- Cooling: Ceiling Fan(s), Central Air, Zoned
- Heating: Central, Forced Air, Zoned
- Appliances: Dishwasher, Disposal, Microwave
- Basement: Concrete, None
- Flooring: Hardwood, Sustainable
- Interior Features: High Ceilings, Split Bedroom Plan, Walk-In Closet(s)
- Levels/Stories: Three Or More
- Kitchen Features: Breakfast Area, Kitchen Island, Pantry, Solid Surface Counters
- Total Half Baths: 1
- Bathrooms Total Integer: 4
- Bathrooms Total Decimal: 3
Exterior Features
- Construction Materials: Other
- Patio And Porch Features: Deck
- Roof Type: Composition
- Security Features: Carbon Monoxide Detector(s), Fire Sprinkler System, Security System
- Laundry Features: In Hall, Upper Level
- Pool Private: No
Property
Utilities
- Sewer: Public Sewer
- Utilities: Cable Available, Electricity Available, High Speed Internet, Natural Gas Available, Phone Available, Sewer Available, Sewer Connected, Underground Utilities, Water Available
- Water Source: Public
- Electric: 220 Volts
Property and Assessments
- Home Warranty: Yes
- Property Condition: Resale
Green Features
- Green Energy Efficient: Appliances
Lot Information
- Above Grade Finished Area: 2226
- Common Walls: End Unit
- Lot Features: Level, Other
Multi Family
- Number of Units To Be Built: Square Feet
Rental
Rent Information
- Land Lease: Yes
Public Records for 472 Burton Drive
Tax Record
- 2024$6,381.00 ($531.75 / month)
Home Facts
- Beds4
- Baths3
- Total Finished SqFt2,226 SqFt
- Above Grade Finished2,226 SqFt
- StoriesThree Or More
- Lot Size0.0220 Acres
- StyleTownhouse
- Year Built2020
- APN12 258206960964
- CountyFulton


