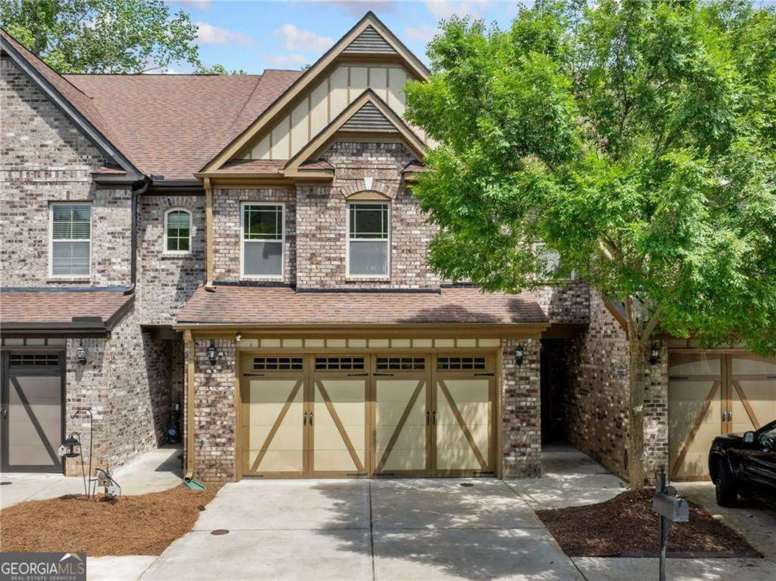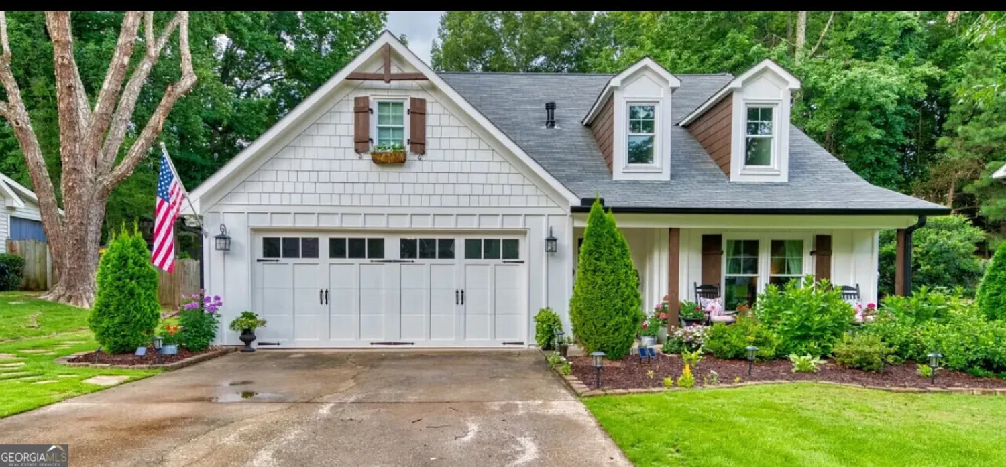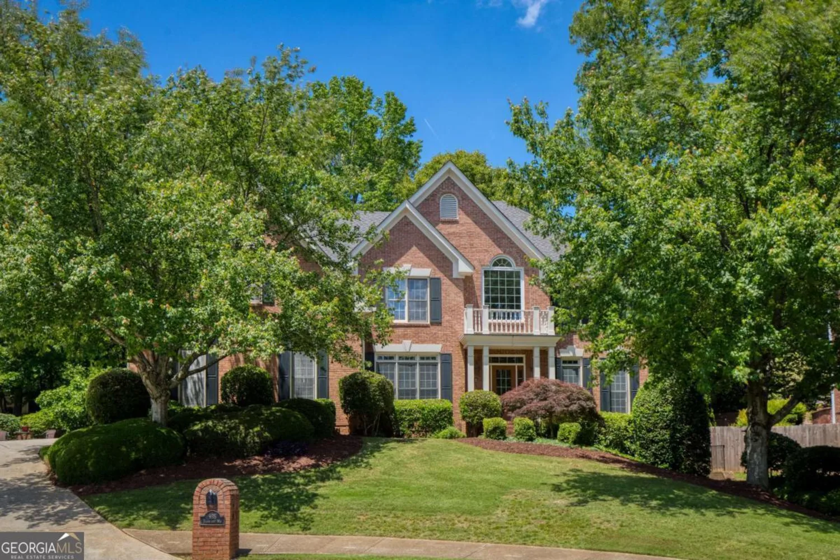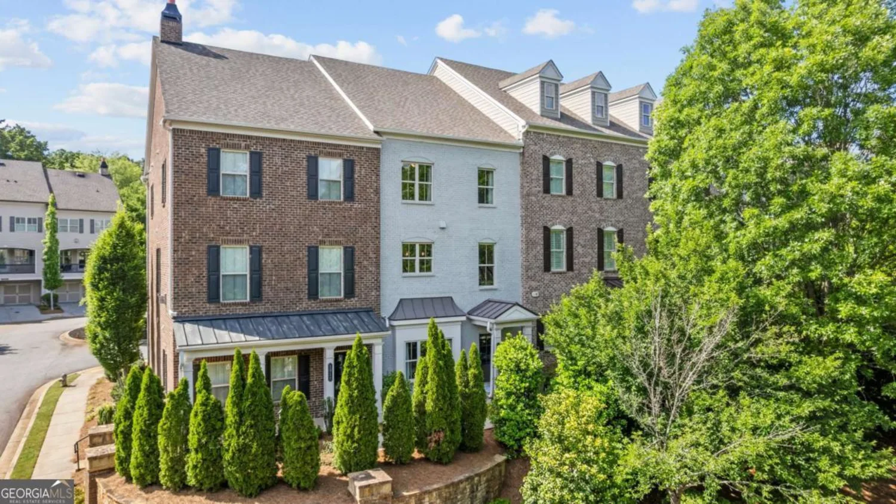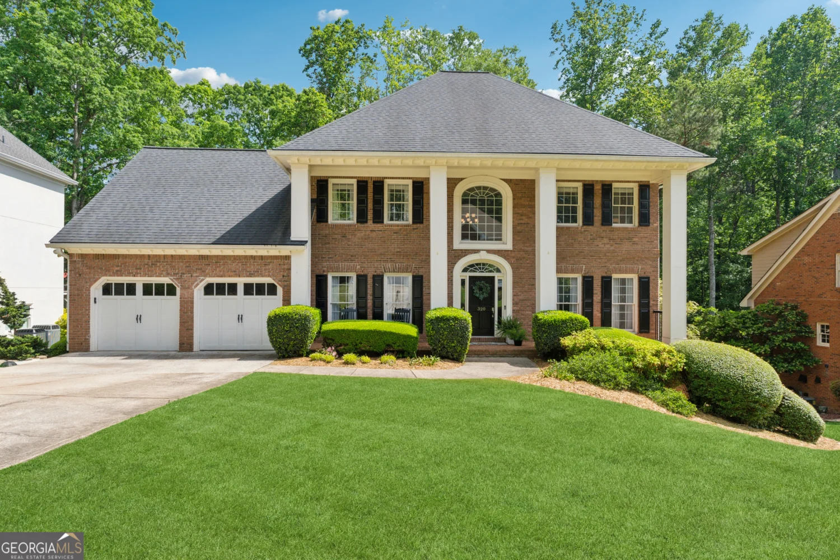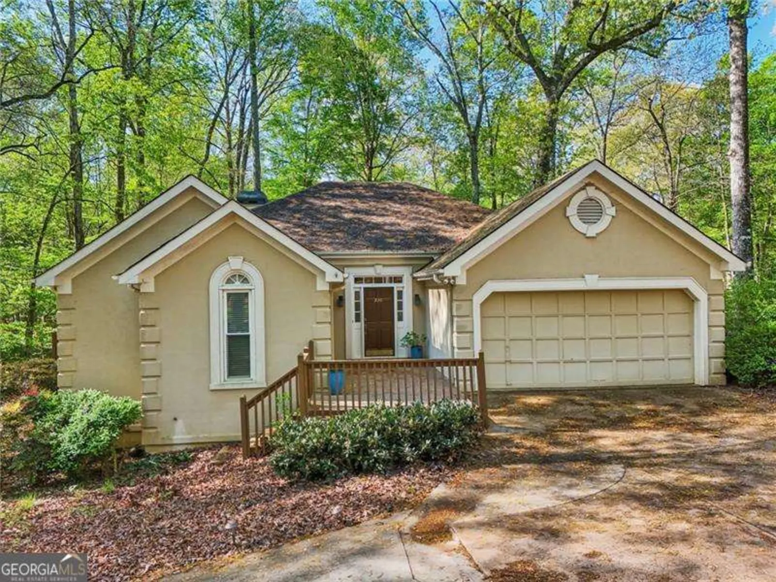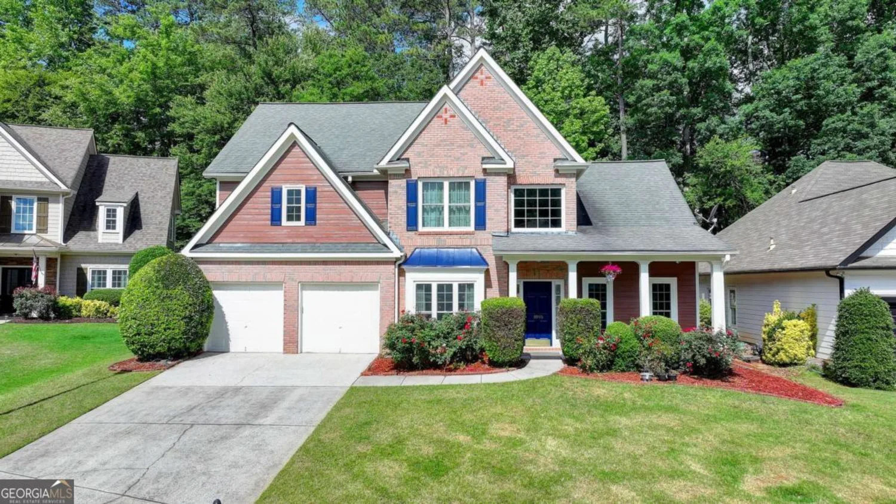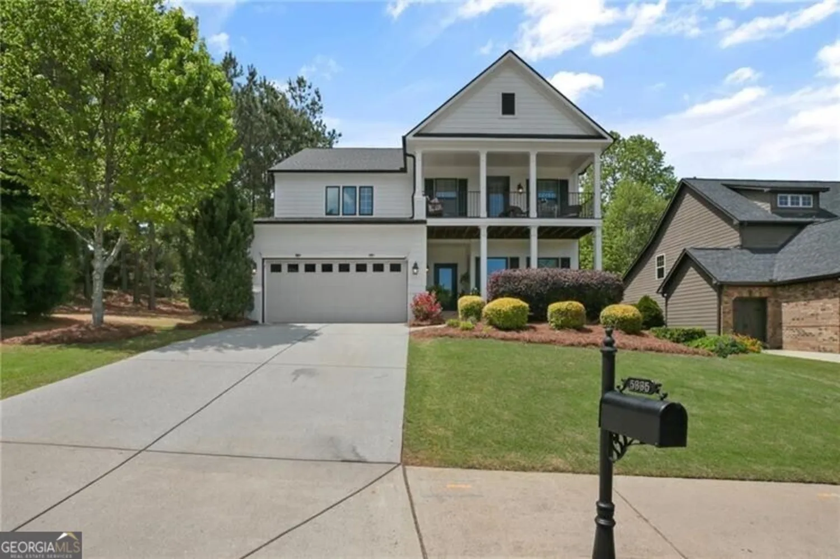1040 peyton view courtAlpharetta, GA 30004
1040 peyton view courtAlpharetta, GA 30004
Description
Introducing This beautiful MOVE IN READY property located in a highly desirable Milton zip code with Forsyth County taxes. Over the past few months this property has gone through an extensive inspection to ensure that all aspects of the interior and exterior are maintained and ready for the next owner. This property provides a incredibly rare opportunity to own ONE OF THE LARGEST PLOTS in the entire development with ample side yard space adding unmatched privacy and entertainment space. The home features a spacious and open main living space including an attached living, kitchen, and dining room perfect for entertaining. Freshly painted kitchen cabinets, interior, and exterior paint add a fresh shine throughout. Primary bedroom directly on the main level includes a large walk in closet with ample space. The primary bathroom includes large dual vanity sinks and an impressive bathtub. The Upstairs floor features two bedrooms with a joining bathroom plus a large retreat space perfect for an addition upstairs living space plus addition loft area. The Neighborhood amenities include a large community pool with attached tennis courts and a unique set of PRIVATE WALKING TRAILS
Property Details for 1040 PEYTON VIEW Court
- Subdivision ComplexCentral Park at Deerfield Township
- Architectural StyleBrick Front, Traditional
- ExteriorGarden
- Num Of Parking Spaces2
- Parking FeaturesAttached, Garage, Garage Door Opener
- Property AttachedYes
LISTING UPDATED:
- StatusActive
- MLS #10512116
- Days on Site14
- Taxes$5,786 / year
- HOA Fees$2,712 / month
- MLS TypeResidential
- Year Built2016
- Lot Size0.28 Acres
- CountryForsyth
LISTING UPDATED:
- StatusActive
- MLS #10512116
- Days on Site14
- Taxes$5,786 / year
- HOA Fees$2,712 / month
- MLS TypeResidential
- Year Built2016
- Lot Size0.28 Acres
- CountryForsyth
Building Information for 1040 PEYTON VIEW Court
- StoriesTwo
- Year Built2016
- Lot Size0.2800 Acres
Payment Calculator
Term
Interest
Home Price
Down Payment
The Payment Calculator is for illustrative purposes only. Read More
Property Information for 1040 PEYTON VIEW Court
Summary
Location and General Information
- Community Features: Gated, Park, Playground, Pool, Tennis Court(s)
- Directions: GPS Friendly. for best showing experience enter through Peyton View ct to arrive at the front door of property
- Coordinates: 34.110925,-84.252993
School Information
- Elementary School: Brandywine
- Middle School: Desana
- High School: Denmark
Taxes and HOA Information
- Parcel Number: 021 744
- Tax Year: 2024
- Association Fee Includes: Maintenance Grounds, Management Fee, Private Roads, Security, Swimming, Tennis, Trash
Virtual Tour
Parking
- Open Parking: No
Interior and Exterior Features
Interior Features
- Cooling: Ceiling Fan(s), Central Air, Electric
- Heating: Central, Electric
- Appliances: Convection Oven, Cooktop, Dishwasher, Disposal, Double Oven, Microwave, Refrigerator, Stainless Steel Appliance(s), Washer
- Basement: None
- Fireplace Features: Gas Log, Living Room
- Flooring: Carpet, Hardwood, Tile
- Interior Features: Double Vanity, High Ceilings, Master On Main Level, Separate Shower, Tray Ceiling(s), Walk-In Closet(s)
- Levels/Stories: Two
- Window Features: Double Pane Windows
- Kitchen Features: Kitchen Island, Pantry, Solid Surface Counters, Walk-in Pantry
- Foundation: Slab
- Main Bedrooms: 1
- Total Half Baths: 1
- Bathrooms Total Integer: 3
- Main Full Baths: 1
- Bathrooms Total Decimal: 2
Exterior Features
- Construction Materials: Brick
- Patio And Porch Features: Patio
- Roof Type: Composition
- Security Features: Carbon Monoxide Detector(s), Gated Community, Smoke Detector(s)
- Laundry Features: Other
- Pool Private: No
- Other Structures: Garage(s)
Property
Utilities
- Sewer: Public Sewer
- Utilities: Cable Available, Electricity Available, High Speed Internet, Natural Gas Available, Sewer Available, Water Available
- Water Source: Public
Property and Assessments
- Home Warranty: Yes
- Property Condition: Resale
Green Features
- Green Energy Efficient: Insulation
Lot Information
- Above Grade Finished Area: 2503
- Common Walls: No Common Walls
- Lot Features: Cul-De-Sac, Private, Steep Slope
Multi Family
- Number of Units To Be Built: Square Feet
Rental
Rent Information
- Land Lease: Yes
Public Records for 1040 PEYTON VIEW Court
Tax Record
- 2024$5,786.00 ($482.17 / month)
Home Facts
- Beds3
- Baths2
- Total Finished SqFt2,503 SqFt
- Above Grade Finished2,503 SqFt
- StoriesTwo
- Lot Size0.2800 Acres
- StyleSingle Family Residence
- Year Built2016
- APN021 744
- CountyForsyth
- Fireplaces1


