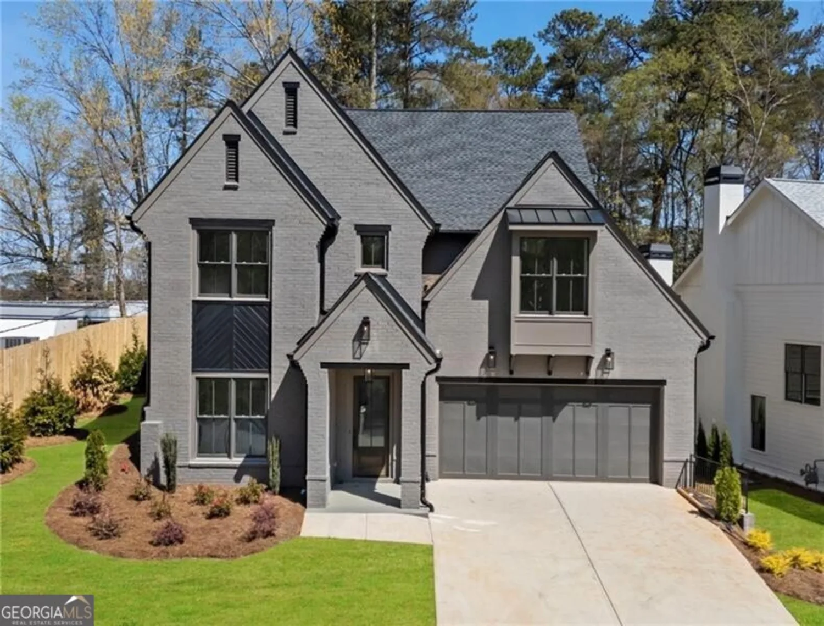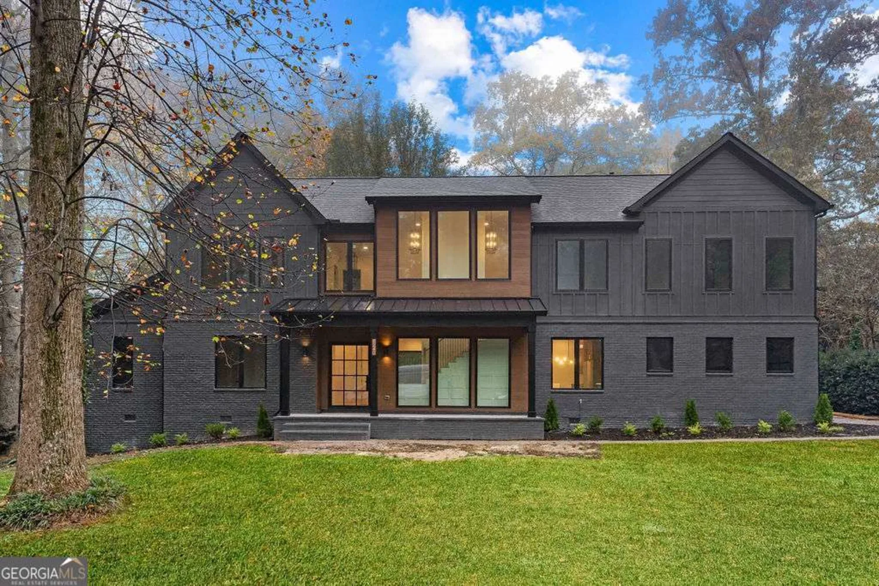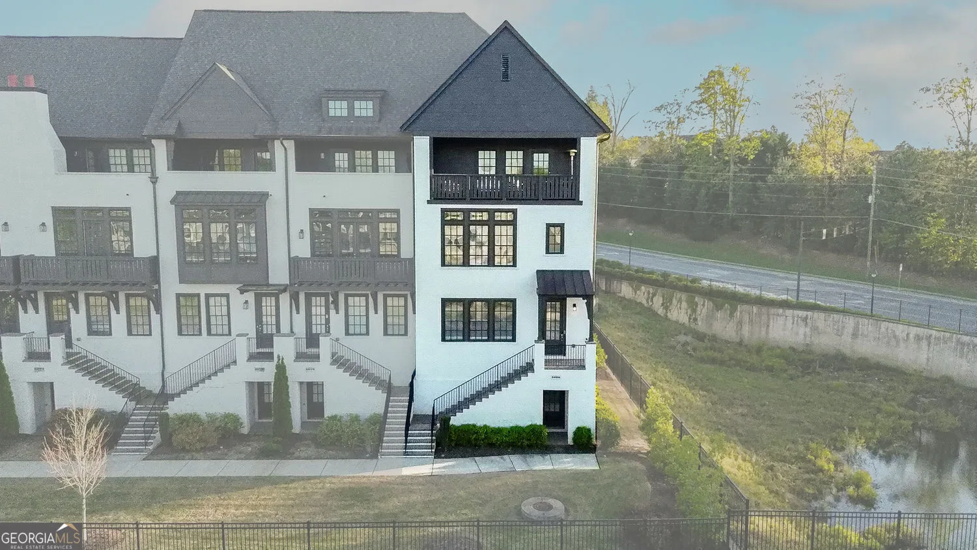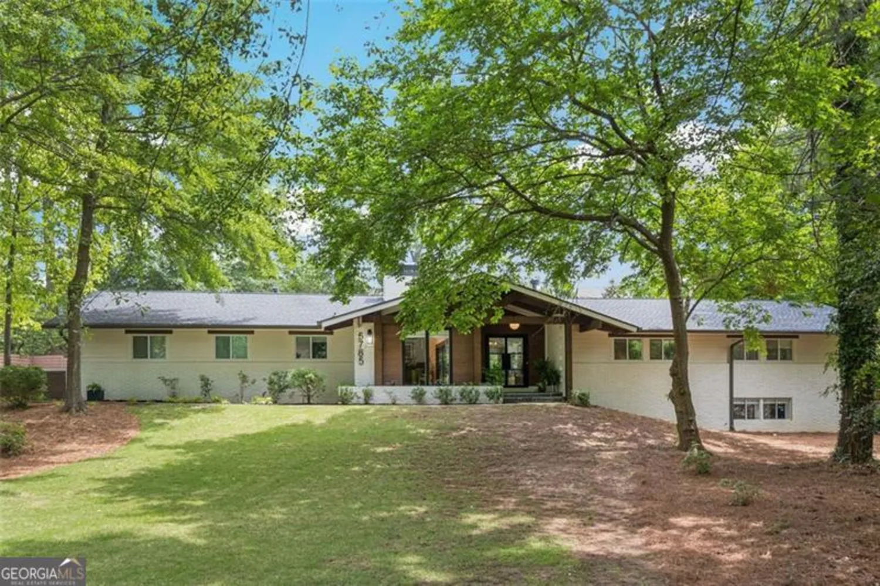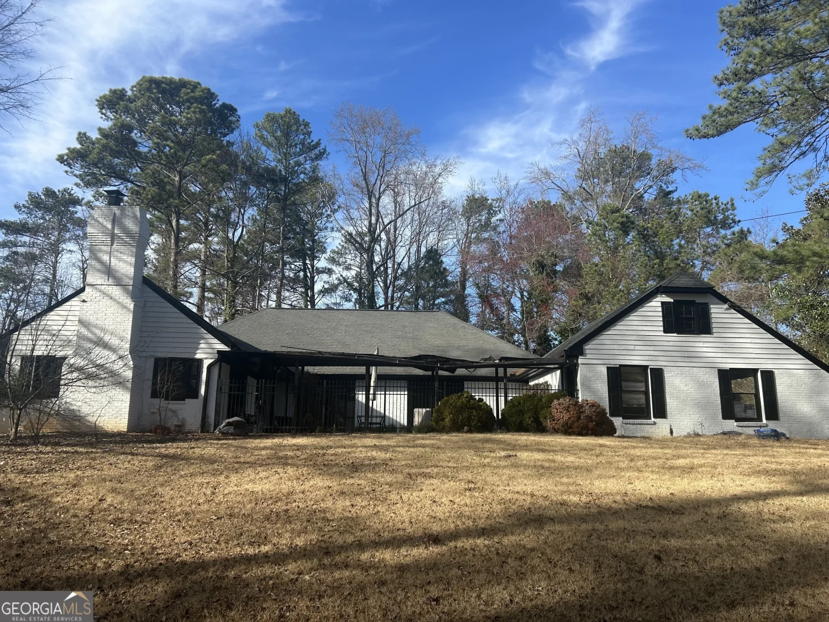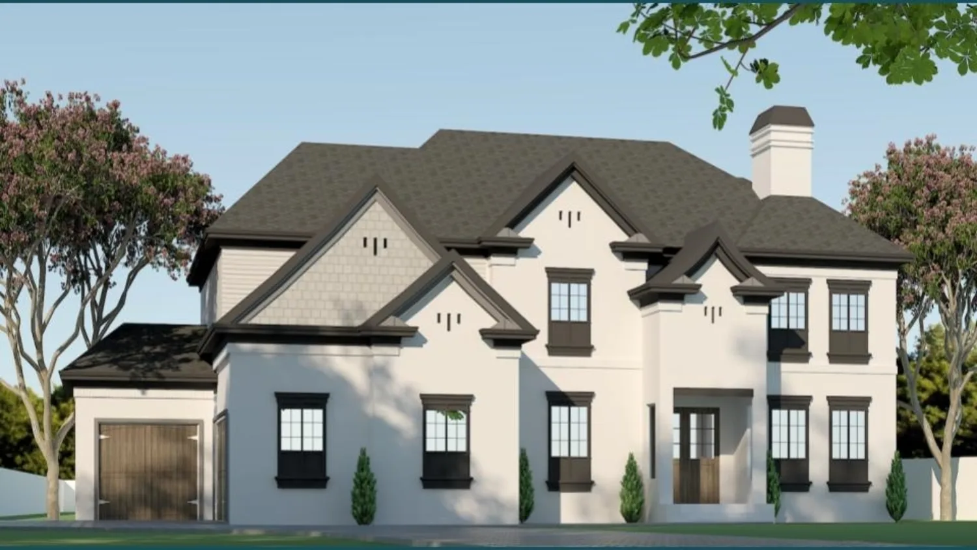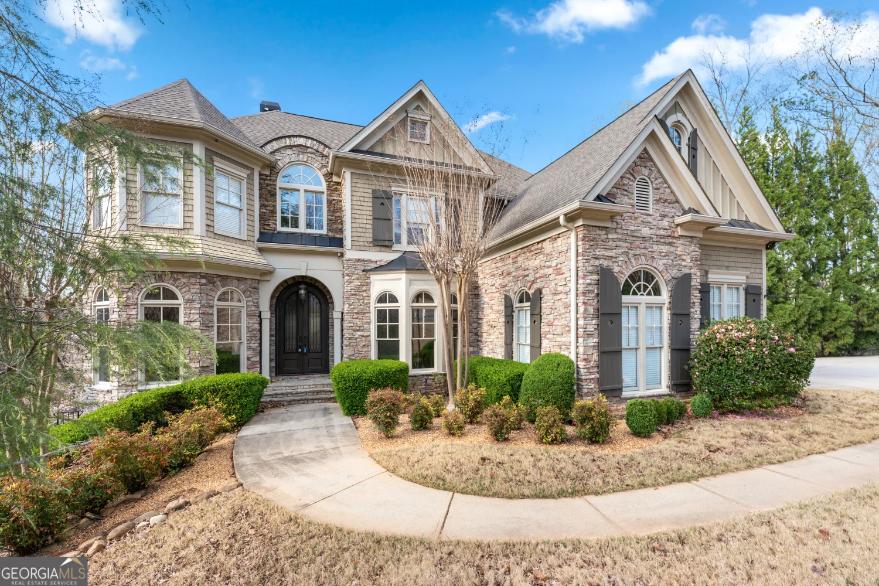7300 wynhill driveSandy Springs, GA 30328
7300 wynhill driveSandy Springs, GA 30328
Description
Welcome to your dream home! PRICE TO SELL! This beautifully renovated, all-brick ranch perfectly blends timeless charm with modern luxury. Nestled on a large, tree-lined lot, this home greets you with fresh landscaping and a welcoming front porch with warm wood accents. Step inside to a stunning open-concept layout flooded with natural light and thoughtfully designed for effortless living and entertaining. The spacious living room features a cozy fireplace, built-in shelving, and direct access to a serene screened porch - ideal for morning coffee or evening relaxation. The gourmet kitchen is a true showstopper with sleek quartz countertops, stainless steel appliances, an oversized island, and custom cabinetry, all open to a large dining space and stylish living area. Additional highlights include light oak hardwood floors throughout, updated lighting, designer finishes, and a flexible floorplan perfect for any lifestyle. This is more than just a home - it's a fresh start, a peaceful retreat, and an entertainer's dream all in one. Conveniently located near local dining, parks, and top-rated schools. Don't miss your chance to own this move-in-ready gem! All furniture is available for sale or the home can be purchased fully furnished. $10,000 buyer credit for new fence of buyers preference or however you'd like to use the concession
Property Details for 7300 Wynhill Drive
- Subdivision ComplexNorth Springs
- Architectural StyleBrick 4 Side, Ranch
- ExteriorGas Grill
- Num Of Parking Spaces2
- Parking FeaturesGarage, Garage Door Opener
- Property AttachedYes
LISTING UPDATED:
- StatusActive
- MLS #10505521
- Days on Site11
- Taxes$9,361 / year
- MLS TypeResidential
- Year Built1966
- Lot Size0.42 Acres
- CountryFulton
LISTING UPDATED:
- StatusActive
- MLS #10505521
- Days on Site11
- Taxes$9,361 / year
- MLS TypeResidential
- Year Built1966
- Lot Size0.42 Acres
- CountryFulton
Building Information for 7300 Wynhill Drive
- StoriesTwo
- Year Built1966
- Lot Size0.4190 Acres
Payment Calculator
Term
Interest
Home Price
Down Payment
The Payment Calculator is for illustrative purposes only. Read More
Property Information for 7300 Wynhill Drive
Summary
Location and General Information
- Community Features: Sidewalks, Street Lights, Walk To Schools, Near Shopping
- Directions: From Roswell Road & Abernathy take Abernathy West pass LA Fitness, take Rt on Brandon Mill and Rt on West Spalding. Turn Lt Glencourtney, then Rt on Wyncourtney, then Lt on Wynhill, home will be on your left. OR: North on Roswell Rd pass Abernathy, Lt Dalrymple Rd. Turn Lt Glencourtney, then Lt on Wyncourtney, then Lt on Wynhill, home will be on your left.
- Coordinates: 33.954308,-84.369792
School Information
- Elementary School: Spalding Drive
- Middle School: Sandy Springs
- High School: North Springs
Taxes and HOA Information
- Parcel Number: 17 007500010243
- Tax Year: 2024
- Association Fee Includes: None
- Tax Lot: 75
Virtual Tour
Parking
- Open Parking: No
Interior and Exterior Features
Interior Features
- Cooling: Ceiling Fan(s), Central Air, Electric, Zoned
- Heating: Central, Forced Air, Natural Gas
- Appliances: Dishwasher, Disposal, Gas Water Heater, Microwave, Other
- Basement: Bath Finished, Exterior Entry, Finished, Full
- Fireplace Features: Living Room, Other
- Flooring: Hardwood
- Interior Features: Bookcases, Double Vanity, In-Law Floorplan, Master On Main Level, Other, Walk-In Closet(s)
- Levels/Stories: Two
- Window Features: Double Pane Windows, Skylight(s)
- Kitchen Features: Breakfast Area, Breakfast Room, Country Kitchen, Kitchen Island, Pantry, Walk-in Pantry
- Main Bedrooms: 3
- Bathrooms Total Integer: 4
- Main Full Baths: 3
- Bathrooms Total Decimal: 4
Exterior Features
- Construction Materials: Brick
- Fencing: Back Yard, Fenced
- Patio And Porch Features: Patio, Porch
- Roof Type: Composition
- Security Features: Carbon Monoxide Detector(s), Smoke Detector(s)
- Laundry Features: In Hall
- Pool Private: No
Property
Utilities
- Sewer: Public Sewer
- Utilities: Cable Available, Electricity Available, Natural Gas Available, Sewer Available, Water Available
- Water Source: Public
Property and Assessments
- Home Warranty: Yes
- Property Condition: Updated/Remodeled
Green Features
Lot Information
- Above Grade Finished Area: 4865
- Common Walls: No Common Walls
- Lot Features: Other, Private
Multi Family
- Number of Units To Be Built: Square Feet
Rental
Rent Information
- Land Lease: Yes
Public Records for 7300 Wynhill Drive
Tax Record
- 2024$9,361.00 ($780.08 / month)
Home Facts
- Beds4
- Baths4
- Total Finished SqFt4,865 SqFt
- Above Grade Finished4,865 SqFt
- StoriesTwo
- Lot Size0.4190 Acres
- StyleSingle Family Residence
- Year Built1966
- APN17 007500010243
- CountyFulton
- Fireplaces2





