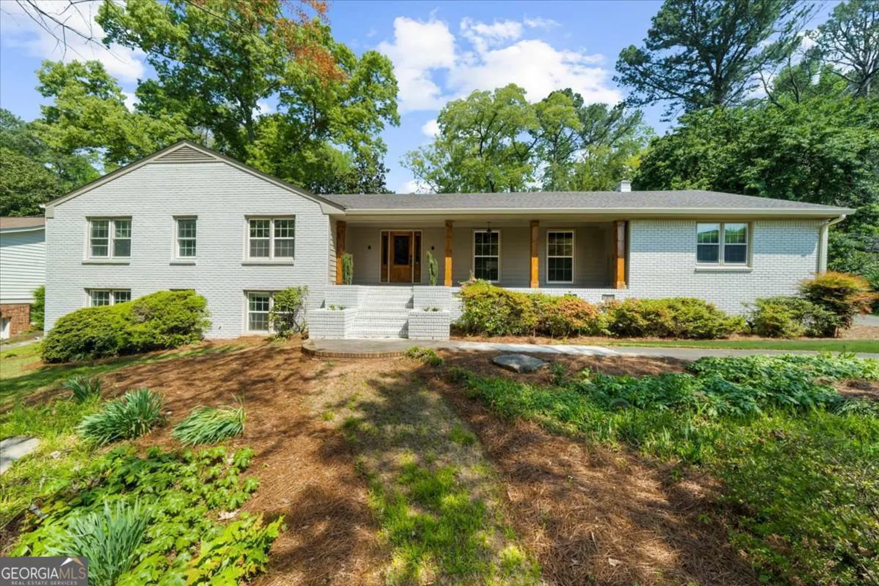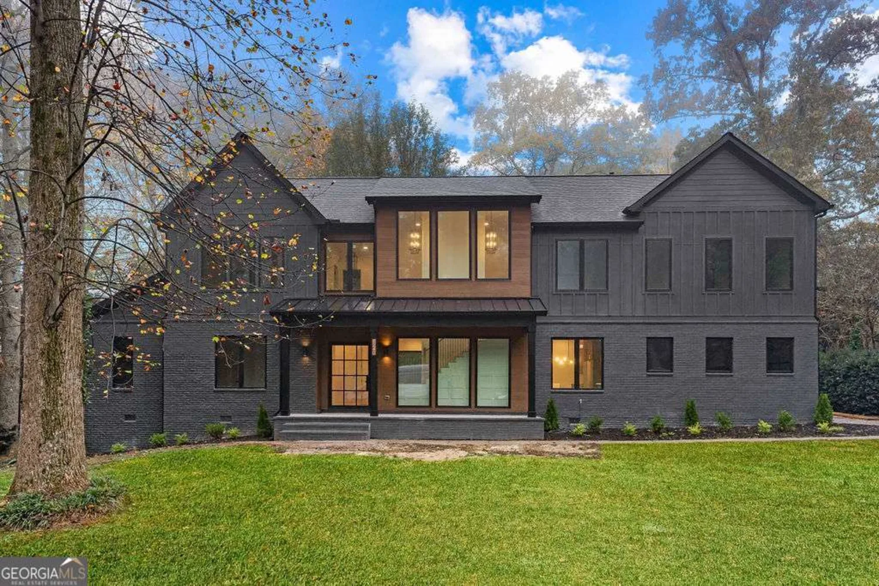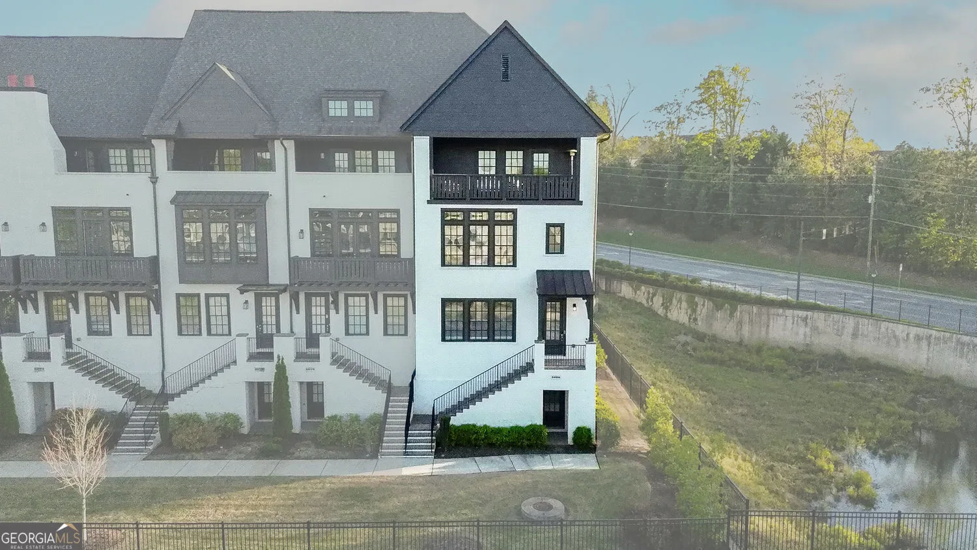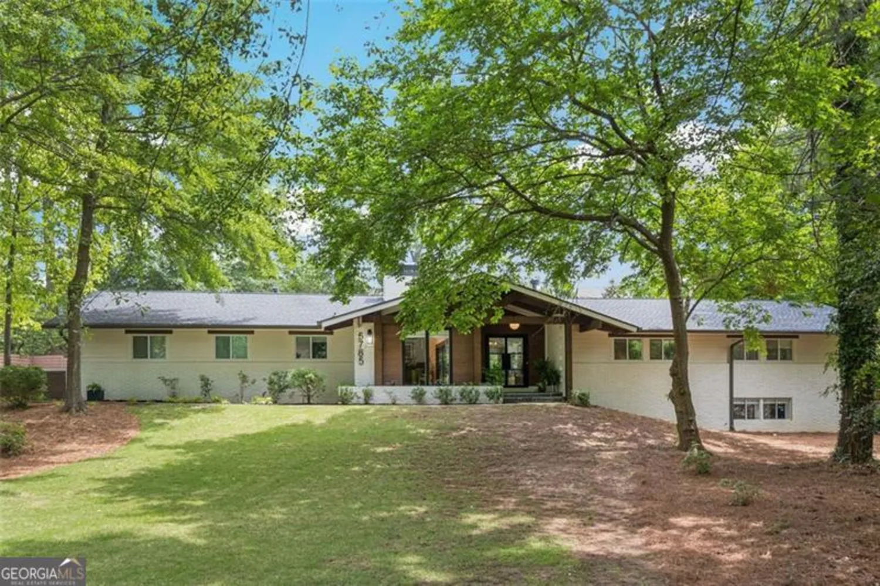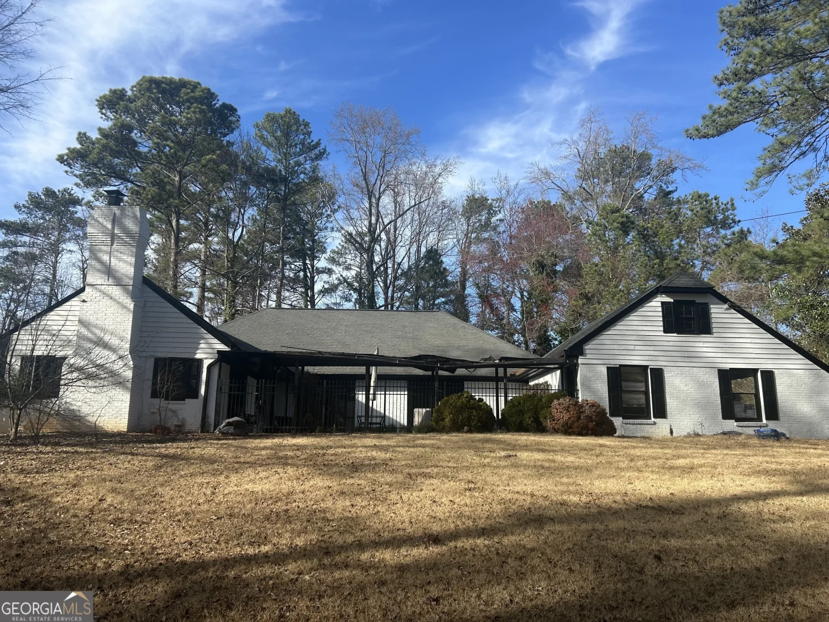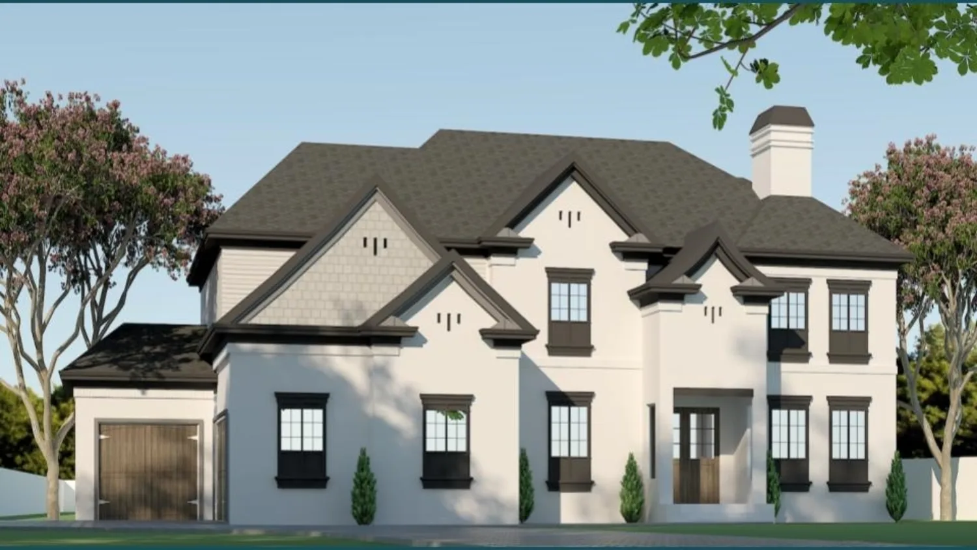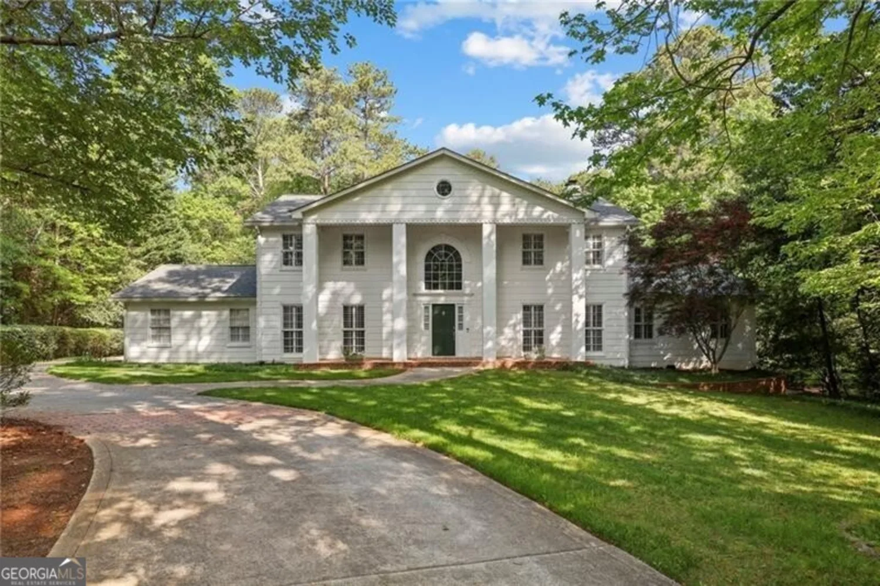262 green hill road neSandy Springs, GA 30342
262 green hill road neSandy Springs, GA 30342
Description
NEW CONSTRUCTION Brick Home in the Heart of Sandy Springs!! SELLER PAID CLOSING COSTS OF $15,000 with approved offer. Welcome to this stunning new construction brick home, perfectly situated on one of the best streets in Sandy Springs. This thoughtfully designed residence offers an exceptional blend of modern elegance, timeless architecture, and high-end finishes, all within the highly sought-after High Point Elementary School district.Boasting four spacious bedrooms, three and a half baths, and a versatile loft space, this home is designed for both comfort and functionality. The open-concept floor plan is bathed in natural light, featuring soaring ceilings and seamless flow, ideal for entertaining and everyday living. Main Level Highlights: - Grand two-story foyer that makes an impressive first impression - Expansive gourmet kitchen with custom cabinetry, quartz countertops, professional-grade, oversized stainless steel appliances, gas cooking, large walk-in pantry, and a large center island with seating for four. - Open-concept family room with a cozy fireplace, flowing effortlessly into the dining area - Elegant formal dining room, perfect for hosting intimate gatherings or larger celebrations - Separate home office or study with hidden bar / lounge behind bookcase, ideal for remote work or quiet retreat. - Mudroom with built-in storage and powder bath. Upper Level Features: Luxurious primary suite, featuring a spa-like ensuite bath with a freestanding soaking tub, oversized walk-in shower, dual vanities, his / her HUGE walk-in closets! - Three generously sized secondary bedrooms, each with ample closet space - Two additional full bathrooms, designed with high-end finishes and thoughtful details - A spacious loft area, perfect as a second living space, playroom, 5th bedroom or media room Exterior & Outdoor Living: - Classic brick exterior with timeless curb appeal - Covered back patio overlooking a beautifully landscaped backyard, ideal for outdoor dining and entertaining - Two-car garage with extra storage space and custom finished floors. Located just minutes from the best dining, shopping, and entertainment that Sandy Springs and Buckhead have to offer, this home is also conveniently close to major highways, parks, and top-rated schools. Enjoy the perfect combination of luxury, location, and lifestyle in this exceptional new construction home. Don't miss this rare opportunity to own a brand-new home in one of Atlanta's most desirable neighborhoods! Schedule your private tour today.
Property Details for 262 Green Hill Road NE
- Subdivision ComplexSandy Springs
- Architectural StyleTraditional
- ExteriorSprinkler System
- Num Of Parking Spaces8
- Parking FeaturesGarage, Garage Door Opener, Kitchen Level
- Property AttachedYes
LISTING UPDATED:
- StatusActive
- MLS #10473934
- Days on Site54
- MLS TypeResidential
- Year Built2025
- Lot Size0.26 Acres
- CountryFulton
LISTING UPDATED:
- StatusActive
- MLS #10473934
- Days on Site54
- MLS TypeResidential
- Year Built2025
- Lot Size0.26 Acres
- CountryFulton
Building Information for 262 Green Hill Road NE
- StoriesTwo
- Year Built2025
- Lot Size0.2600 Acres
Payment Calculator
Term
Interest
Home Price
Down Payment
The Payment Calculator is for illustrative purposes only. Read More
Property Information for 262 Green Hill Road NE
Summary
Location and General Information
- Community Features: Street Lights, Near Public Transport, Walk To Schools, Near Shopping
- Directions: Roswell Rd heading South Green Hill Rd is located between Glenridge ad Mt Paran.
- Coordinates: 33.90063,-84.379021
School Information
- Elementary School: High Point
- Middle School: Ridgeview
- High School: Riverwood
Taxes and HOA Information
- Parcel Number: 17009200070816
- Tax Year: 2024
- Association Fee Includes: Other
Virtual Tour
Parking
- Open Parking: No
Interior and Exterior Features
Interior Features
- Cooling: Electric, Zoned
- Heating: Natural Gas, Zoned
- Appliances: Dishwasher, Disposal, Microwave, Refrigerator, Washer
- Basement: None
- Fireplace Features: Gas Log
- Flooring: Hardwood, Tile
- Interior Features: Bookcases, Separate Shower, Soaking Tub, Wine Cellar
- Levels/Stories: Two
- Window Features: Double Pane Windows
- Kitchen Features: Breakfast Bar, Breakfast Room, Kitchen Island, Walk-in Pantry
- Foundation: Slab
- Total Half Baths: 1
- Bathrooms Total Integer: 4
- Bathrooms Total Decimal: 3
Exterior Features
- Accessibility Features: Accessible Entrance
- Construction Materials: Brick
- Patio And Porch Features: Patio
- Roof Type: Other
- Laundry Features: Mud Room, Upper Level
- Pool Private: No
Property
Utilities
- Sewer: Public Sewer
- Utilities: Cable Available, Electricity Available, Natural Gas Available, Phone Available, Sewer Available, Water Available
- Water Source: Public
Property and Assessments
- Home Warranty: Yes
- Property Condition: New Construction
Green Features
Lot Information
- Common Walls: No Common Walls
- Lot Features: Corner Lot
Multi Family
- Number of Units To Be Built: Square Feet
Rental
Rent Information
- Land Lease: Yes
Public Records for 262 Green Hill Road NE
Tax Record
- 2024$0.00 ($0.00 / month)
Home Facts
- Beds4
- Baths3
- StoriesTwo
- Lot Size0.2600 Acres
- StyleSingle Family Residence
- Year Built2025
- APN17009200070816
- CountyFulton
- Fireplaces1






