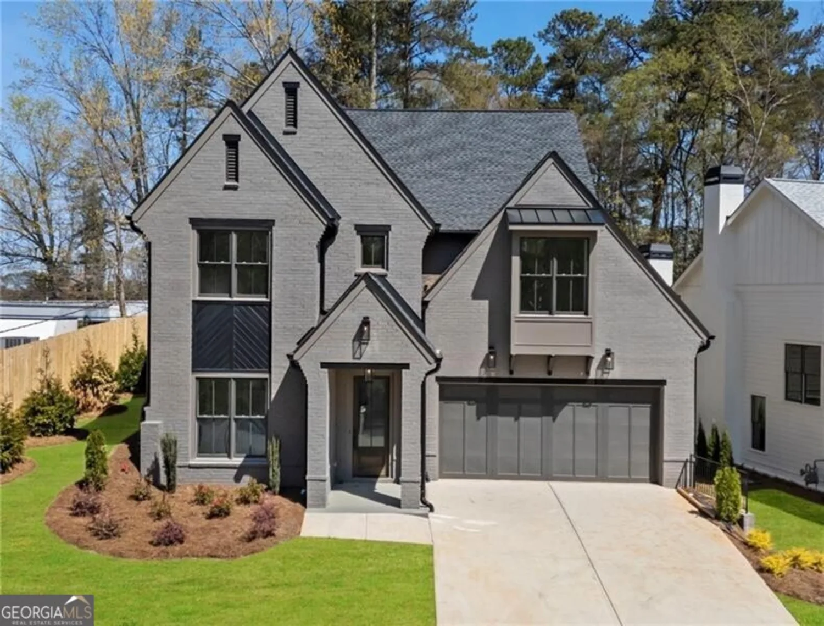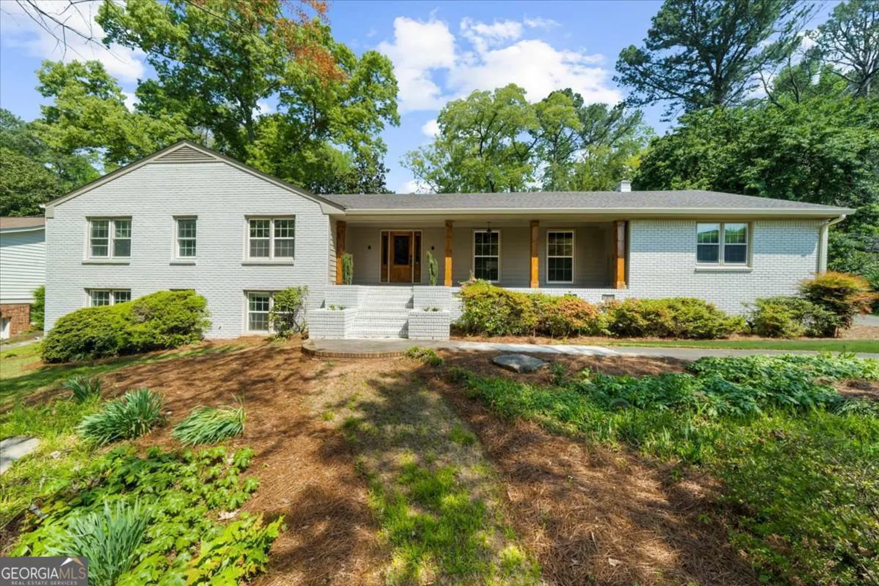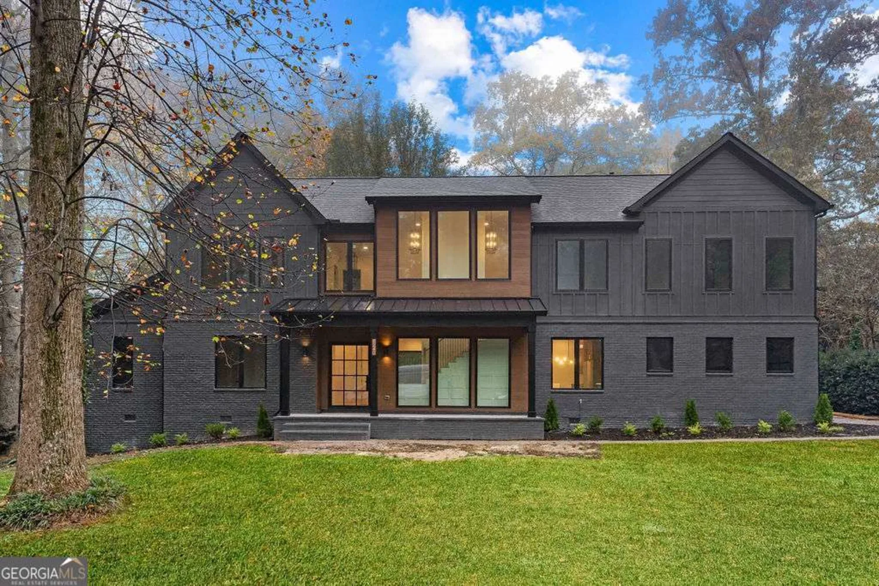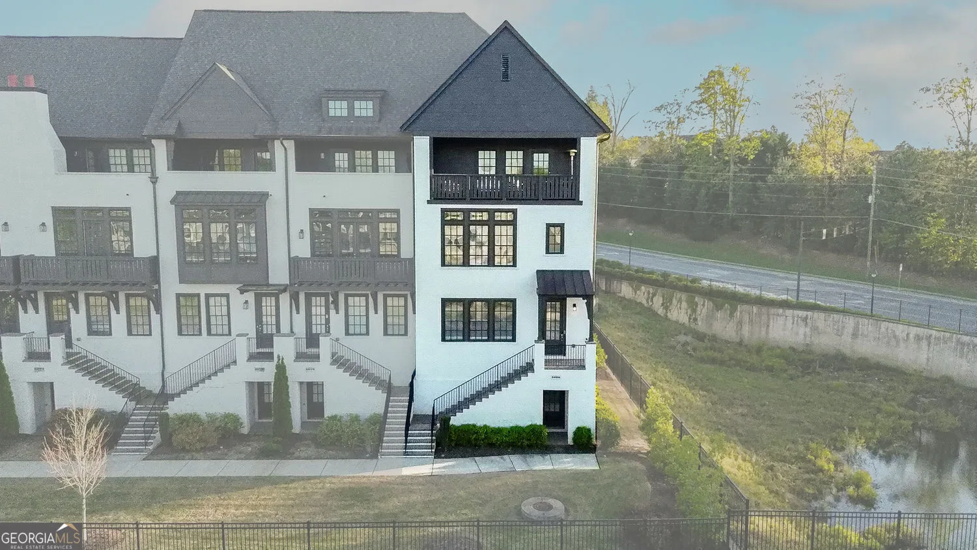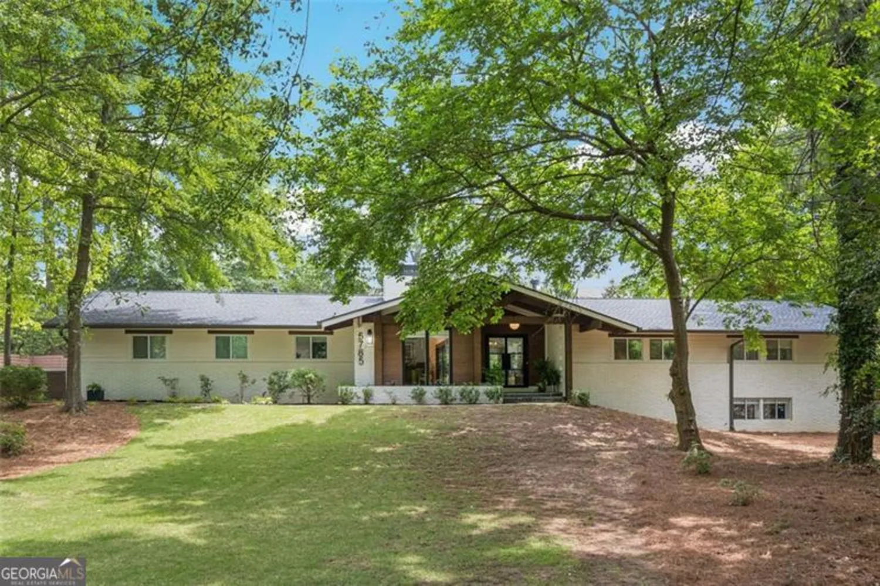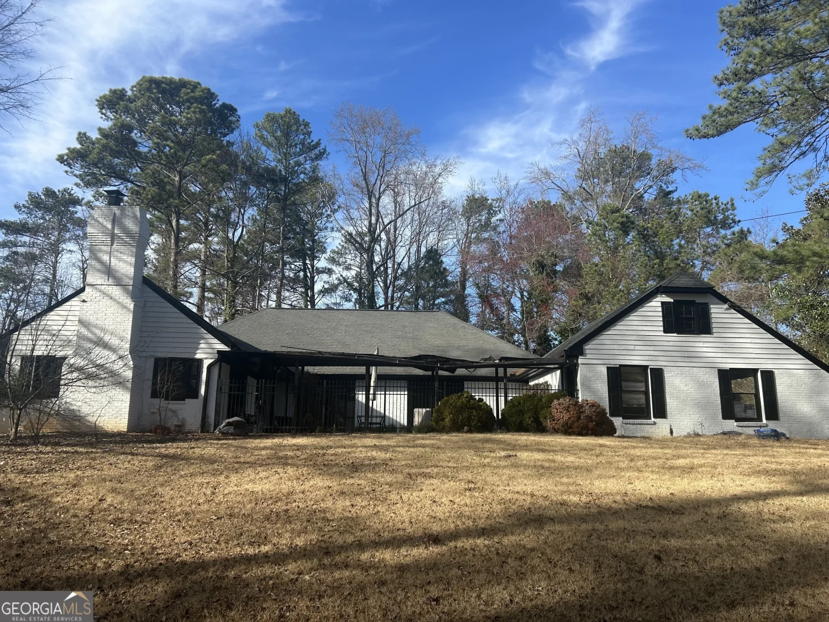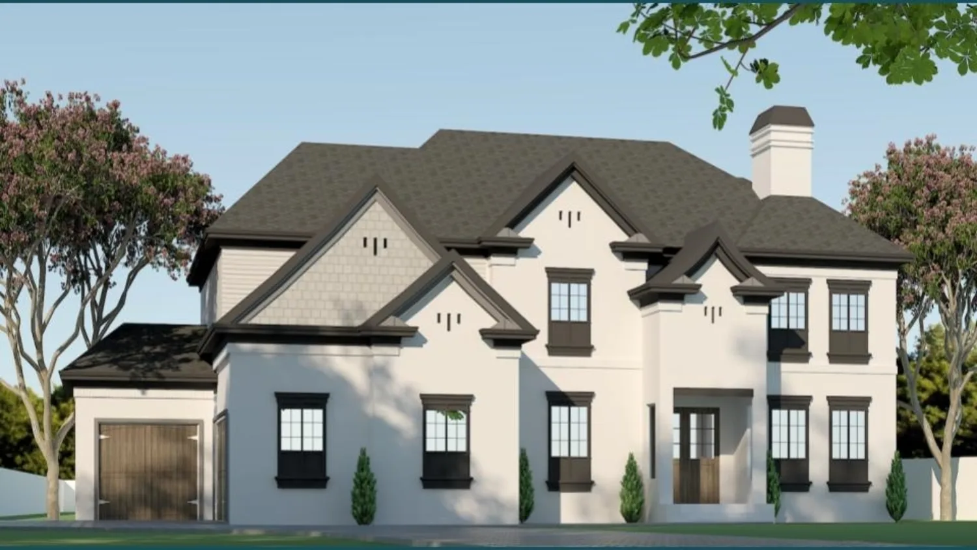455 mount vernon highwaySandy Springs, GA 30327
455 mount vernon highwaySandy Springs, GA 30327
Description
SHOWINGS BEGIN FRIDAY APRIL 25th. Do not miss out on this wonderful offering inside the perimeter in Sandy Springs. The location is truly prime with easy access to Heards Ferry Elementary and Riverwood High plus many top private schools (right down the street from Holy Innocents'). Enjoy moving right into this wonderfully maintained home with many renovations and updates throughout. The primary suite is on the MAIN level with an updated spa-style bath. The gated entry sets the stage for the beautiful curb appeal as the home sits back considerably from the street. The lot is completely level and features an incredibly spacious back yard great for many different options... including a play area that literally is like a lush soccer field with the large grassy area, a great garden area and also an area for just hanging out and entertaining. The two story foyer welcomes you into this fine home. A wonderful chef's gourmet kitchen with stainless steel appliances and large island adjoins the family room. Located off the family room and kitchen is an incredible vaulted screened porch with a stacked stoned fireplace overlooking the completely private back yard... an amazing area for entertaining or simply relaxing on a cool fall night in front of the fireplace! Entertaining is made very easy with the spacious fireside living room and formal dining room. Beautiful hardwood floors throughout the main level. Natural daylight is abundant throughout this home. The second floor offers four very spacious bedrooms and two full bathrooms. Each bathroom is updated. Incredible terrace level with office area, recreation/media room/6th full bedroom with full bathroom (very EASY in-law/nanny suite) plus additional half bath and exercise room. There are TWO LAUNDRY OPTIONS: the primary bath on the main level features an area for a washer and dryer; there is also a full laundry room on the terrace level. This house truly offers a room for EVERY NEED. Looking for a yard that is truly usable? This is it. THREE CAR GARAGE plus workshop area (two car garage on kitchen level plus and an additional detached third car garage with additional storage area. Roof approximately seven years old. Hot water tank approximately 2 years old. FOUR fireplaces: screened porch, living room, terrace level, primary suite (decorative fireplace only in primary suite).
Property Details for 455 Mount Vernon Highway
- Subdivision ComplexSandy Springs
- Architectural StyleTraditional
- Num Of Parking Spaces3
- Parking FeaturesAttached, Garage, Kitchen Level
- Property AttachedYes
LISTING UPDATED:
- StatusActive
- MLS #10509729
- Days on Site0
- Taxes$9,064 / year
- MLS TypeResidential
- Year Built1972
- Lot Size1.05 Acres
- CountryFulton
LISTING UPDATED:
- StatusActive
- MLS #10509729
- Days on Site0
- Taxes$9,064 / year
- MLS TypeResidential
- Year Built1972
- Lot Size1.05 Acres
- CountryFulton
Building Information for 455 Mount Vernon Highway
- StoriesTwo
- Year Built1972
- Lot Size1.0510 Acres
Payment Calculator
Term
Interest
Home Price
Down Payment
The Payment Calculator is for illustrative purposes only. Read More
Property Information for 455 Mount Vernon Highway
Summary
Location and General Information
- Community Features: Park, Sidewalks, Street Lights, Walk To Schools, Near Shopping
- Directions: Located on Mount Vernon Hwy inside the perimeter; from the intersection of Riverside Drive and Mount Vernon Hwy, head east on Mount Vernon Hwy to 455 Mount Vernon Hwy on the LEFT.
- Coordinates: 33.913928,-84.402802
School Information
- Elementary School: Heards Ferry
- Middle School: Ridgeview
- High School: Riverwood
Taxes and HOA Information
- Parcel Number: 17 013300020127
- Tax Year: 2024
- Association Fee Includes: None
- Tax Lot: 12
Virtual Tour
Parking
- Open Parking: No
Interior and Exterior Features
Interior Features
- Cooling: Ceiling Fan(s), Central Air, Zoned
- Heating: Forced Air, Natural Gas, Zoned
- Appliances: Dishwasher, Disposal, Double Oven, Refrigerator
- Basement: Bath Finished, Concrete, Daylight, Exterior Entry, Finished, Interior Entry
- Fireplace Features: Basement, Gas Log, Gas Starter, Living Room
- Flooring: Carpet, Hardwood
- Interior Features: Bookcases, In-Law Floorplan, Master On Main Level, Separate Shower, Soaking Tub, Entrance Foyer, Walk-In Closet(s)
- Levels/Stories: Two
- Window Features: Skylight(s)
- Kitchen Features: Breakfast Area, Kitchen Island, Walk-in Pantry
- Main Bedrooms: 1
- Total Half Baths: 2
- Bathrooms Total Integer: 6
- Main Full Baths: 1
- Bathrooms Total Decimal: 5
Exterior Features
- Construction Materials: Other
- Fencing: Back Yard
- Patio And Porch Features: Porch, Screened
- Roof Type: Composition
- Security Features: Gated Community
- Laundry Features: Other
- Pool Private: No
- Other Structures: Workshop
Property
Utilities
- Sewer: Septic Tank
- Utilities: Cable Available, Electricity Available, Natural Gas Available, Phone Available, Water Available
- Water Source: Public
- Electric: 220 Volts
Property and Assessments
- Home Warranty: Yes
- Property Condition: Resale
Green Features
Lot Information
- Above Grade Finished Area: 6300
- Common Walls: No Common Walls
- Lot Features: Level
Multi Family
- Number of Units To Be Built: Square Feet
Rental
Rent Information
- Land Lease: Yes
Public Records for 455 Mount Vernon Highway
Tax Record
- 2024$9,064.00 ($755.33 / month)
Home Facts
- Beds6
- Baths4
- Total Finished SqFt6,300 SqFt
- Above Grade Finished6,300 SqFt
- StoriesTwo
- Lot Size1.0510 Acres
- StyleSingle Family Residence
- Year Built1972
- APN17 013300020127
- CountyFulton
- Fireplaces4






