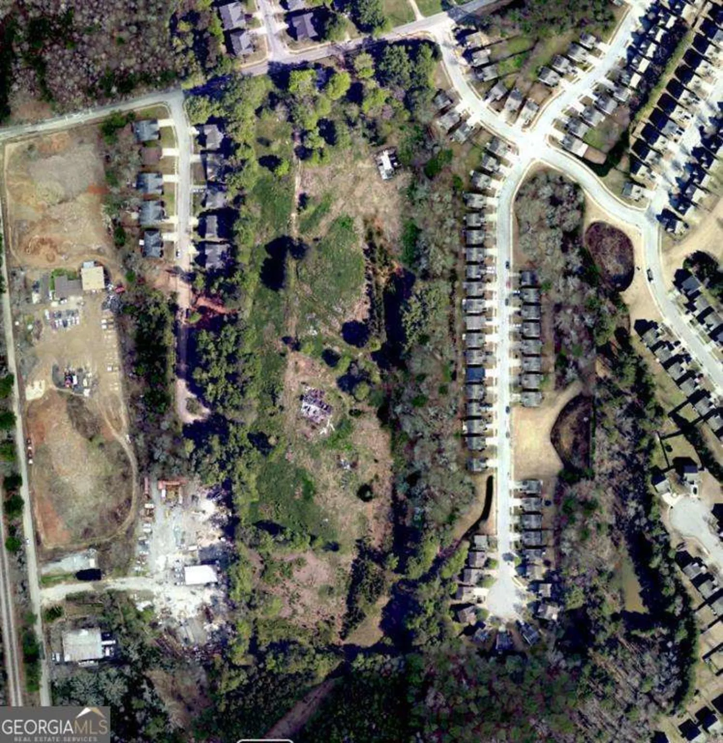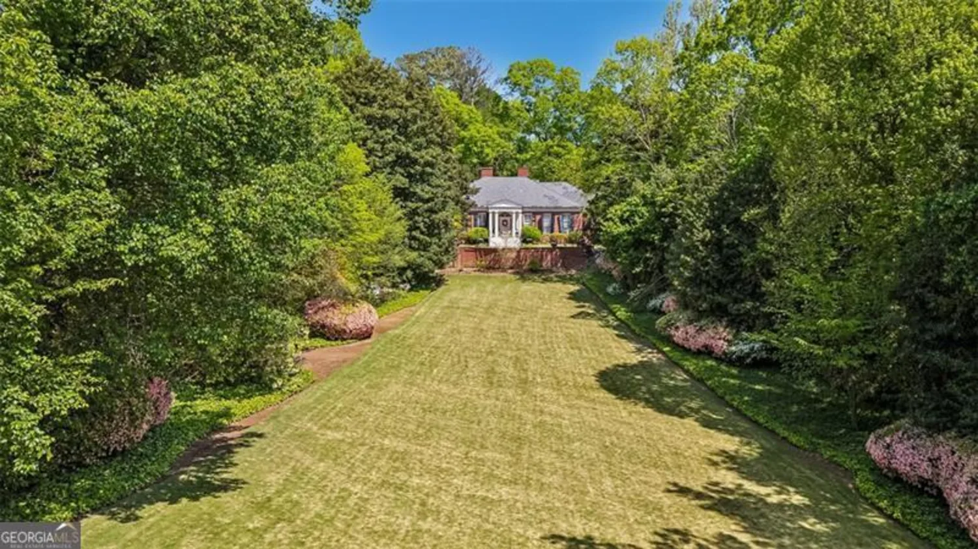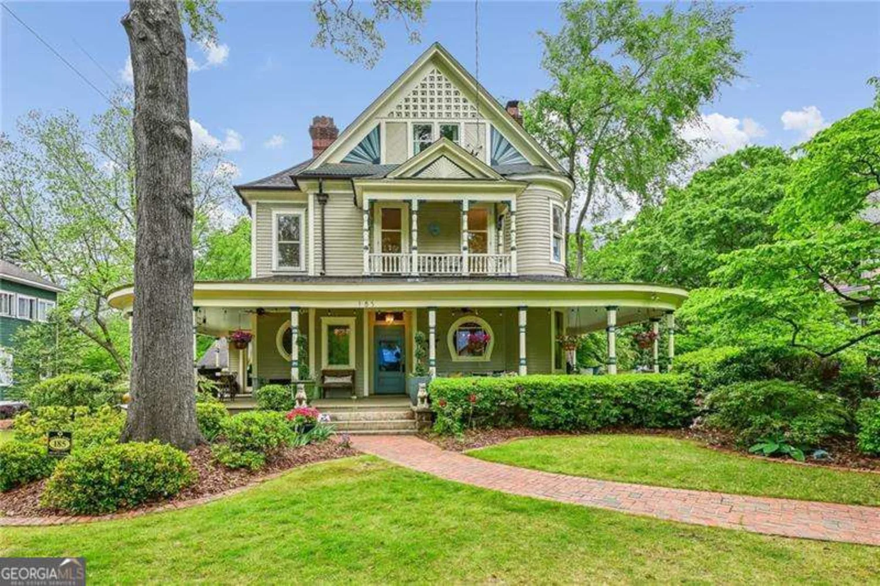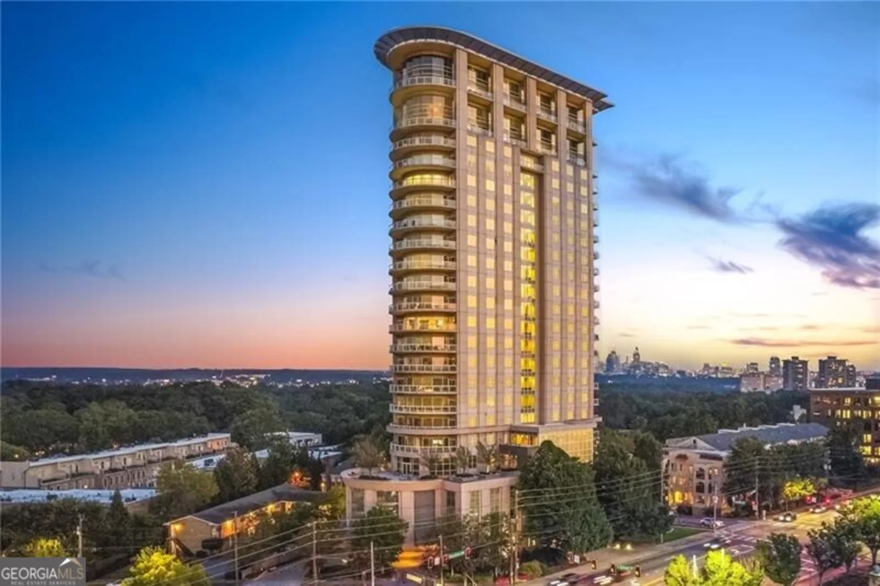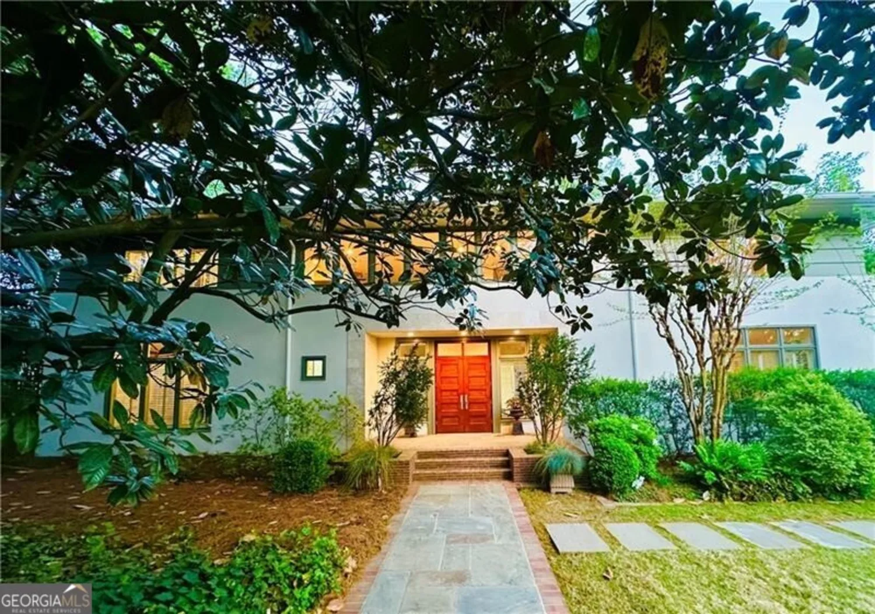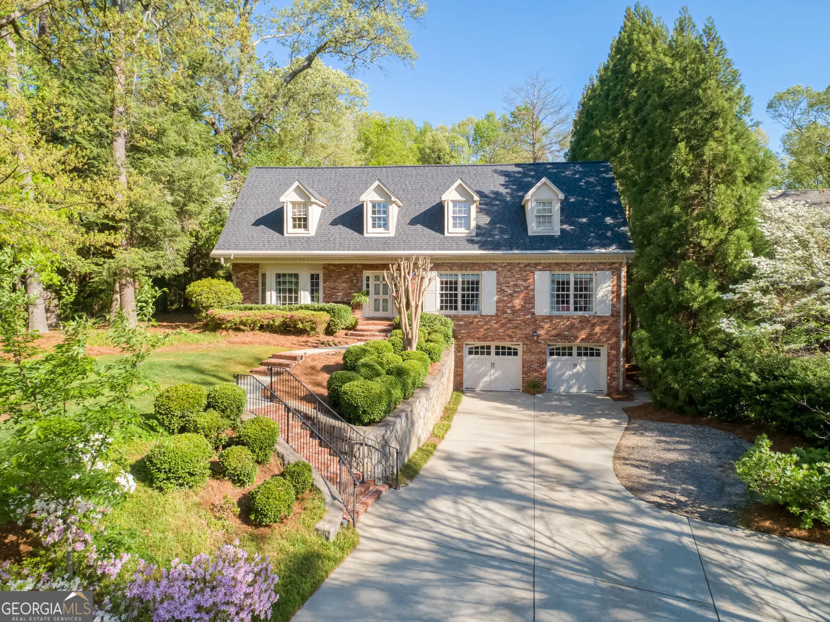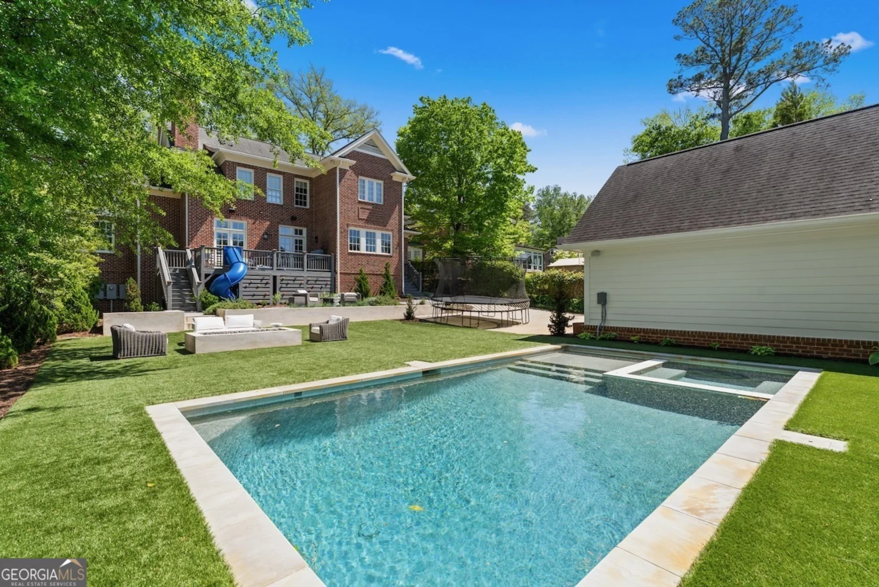1068 moores mill road nwAtlanta, GA 30327
1068 moores mill road nwAtlanta, GA 30327
Description
Exquisite new construction in the heart of Buckhead, just minutes from top schools, shopping, dining, and parks. Designed with high-end finishes throughout, the home features white oak hardwoods, Visual Comfort lighting, and 10-foot ceilings. The light-filled living room opens through custom iron doors to a covered back deck with fireplace and views of the heated saltwater pool-ideal for indoor-outdoor living. The chef's kitchen includes a quartz island, Wolf range, Sub-Zero fridge, and custom cabinetry. Upstairs, the spacious primary suite offers a walk-in closet, double quartz vanities, soaking tub, and large shower. Five additional en-suite bedrooms and two bonus dens provide flexible space. Other highlights include a three-car garage, fenced play yard, and huge unfinished terrace level with room to grow. A rare blend of luxury and location.
Property Details for 1068 Moores Mill Road NW
- Subdivision ComplexBuckhead
- Architectural StyleBrick 4 Side, Contemporary, Traditional
- ExteriorSprinkler System
- Parking FeaturesGarage, Kitchen Level, Parking Pad
- Property AttachedYes
LISTING UPDATED:
- StatusActive
- MLS #10505715
- Days on Site14
- Taxes$33,761 / year
- MLS TypeResidential
- Year Built2023
- Lot Size0.56 Acres
- CountryFulton
LISTING UPDATED:
- StatusActive
- MLS #10505715
- Days on Site14
- Taxes$33,761 / year
- MLS TypeResidential
- Year Built2023
- Lot Size0.56 Acres
- CountryFulton
Building Information for 1068 Moores Mill Road NW
- StoriesThree Or More
- Year Built2023
- Lot Size0.5600 Acres
Payment Calculator
Term
Interest
Home Price
Down Payment
The Payment Calculator is for illustrative purposes only. Read More
Property Information for 1068 Moores Mill Road NW
Summary
Location and General Information
- Community Features: Near Public Transport, Walk To Schools, Near Shopping
- Directions: Head west on West Paces Ferry Road until you reach the intersection with Moores Mill Road. Turn left onto Moores Mill Road and continue driving. The home will be on your right.
- Coordinates: 33.836754,-84.420879
School Information
- Elementary School: Brandon Primary/Elementary
- Middle School: Sutton
- High School: North Atlanta
Taxes and HOA Information
- Parcel Number: 17 0183 LL1796
- Tax Year: 2024
- Association Fee Includes: Other
Virtual Tour
Parking
- Open Parking: Yes
Interior and Exterior Features
Interior Features
- Cooling: Ceiling Fan(s), Central Air, Zoned
- Heating: Forced Air, Natural Gas, Zoned
- Appliances: Dishwasher, Disposal, Double Oven, Microwave, Refrigerator
- Basement: Bath Finished, Concrete, Daylight, Finished, Full
- Fireplace Features: Living Room
- Flooring: Hardwood
- Interior Features: Beamed Ceilings, Bookcases, Separate Shower, Soaking Tub, Vaulted Ceiling(s), Walk-In Closet(s)
- Levels/Stories: Three Or More
- Kitchen Features: Breakfast Area, Breakfast Room, Kitchen Island, Walk-in Pantry
- Main Bedrooms: 1
- Total Half Baths: 1
- Bathrooms Total Integer: 7
- Main Full Baths: 1
- Bathrooms Total Decimal: 6
Exterior Features
- Construction Materials: Other
- Fencing: Back Yard, Fenced
- Patio And Porch Features: Patio
- Pool Features: In Ground
- Roof Type: Composition
- Laundry Features: Mud Room
- Pool Private: No
Property
Utilities
- Sewer: Public Sewer
- Utilities: Other
- Water Source: Public
Property and Assessments
- Home Warranty: Yes
- Property Condition: New Construction
Green Features
- Green Energy Efficient: Insulation, Thermostat
Lot Information
- Above Grade Finished Area: 7955
- Common Walls: No Common Walls
- Lot Features: Level, Private
Multi Family
- Number of Units To Be Built: Square Feet
Rental
Rent Information
- Land Lease: Yes
Public Records for 1068 Moores Mill Road NW
Tax Record
- 2024$33,761.00 ($2,813.42 / month)
Home Facts
- Beds6
- Baths6
- Total Finished SqFt7,955 SqFt
- Above Grade Finished7,955 SqFt
- StoriesThree Or More
- Lot Size0.5600 Acres
- StyleSingle Family Residence
- Year Built2023
- APN17 0183 LL1796
- CountyFulton
- Fireplaces3


