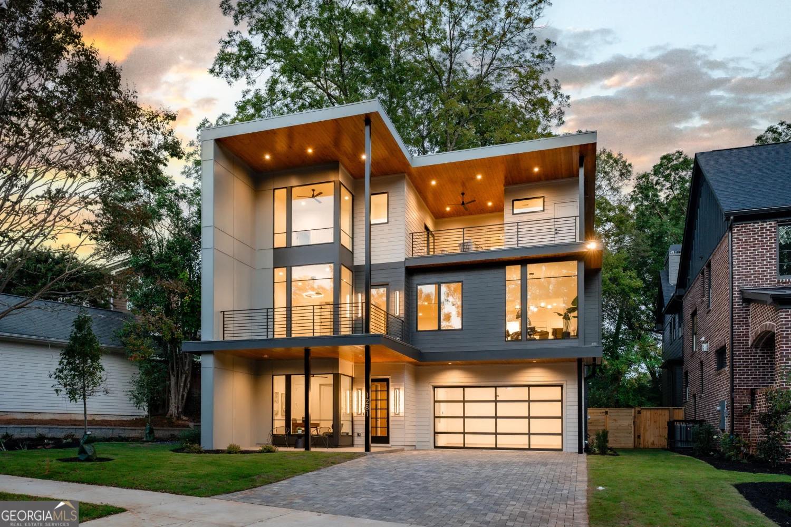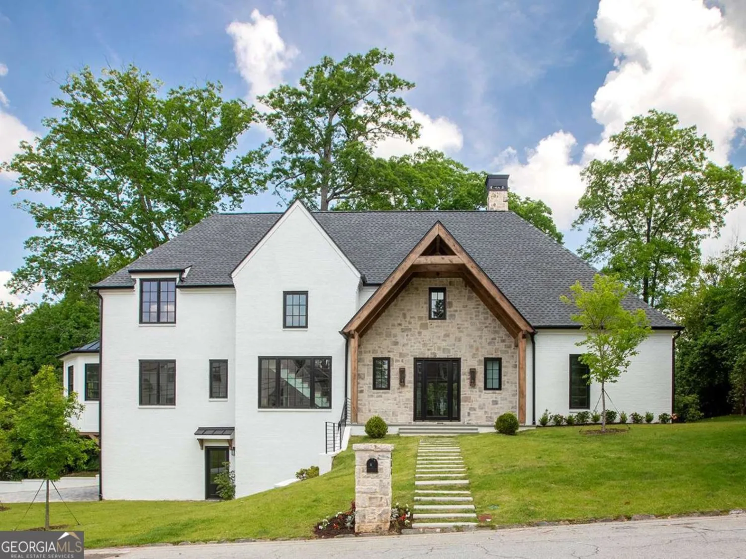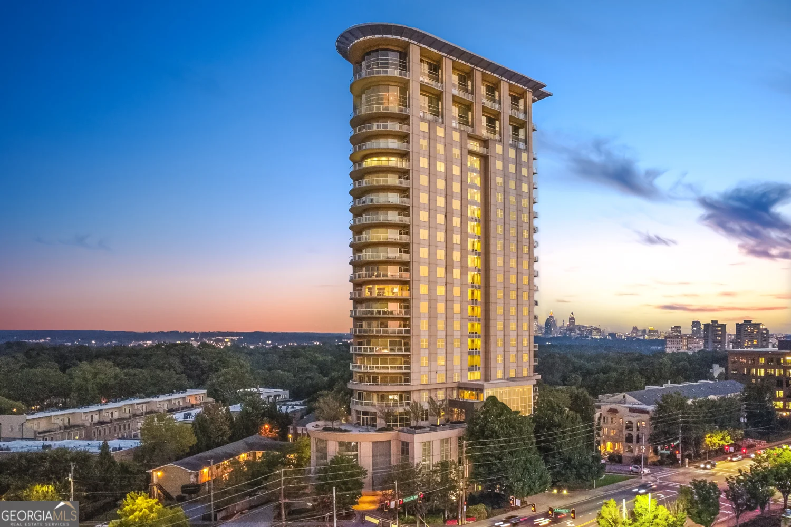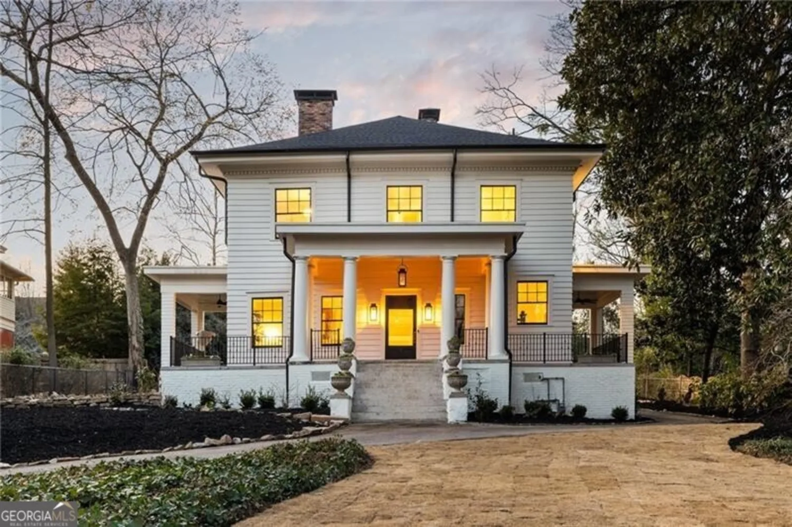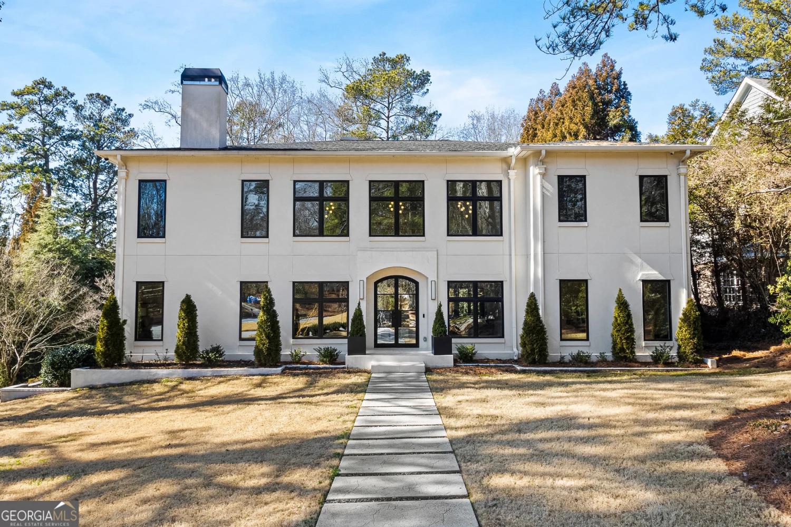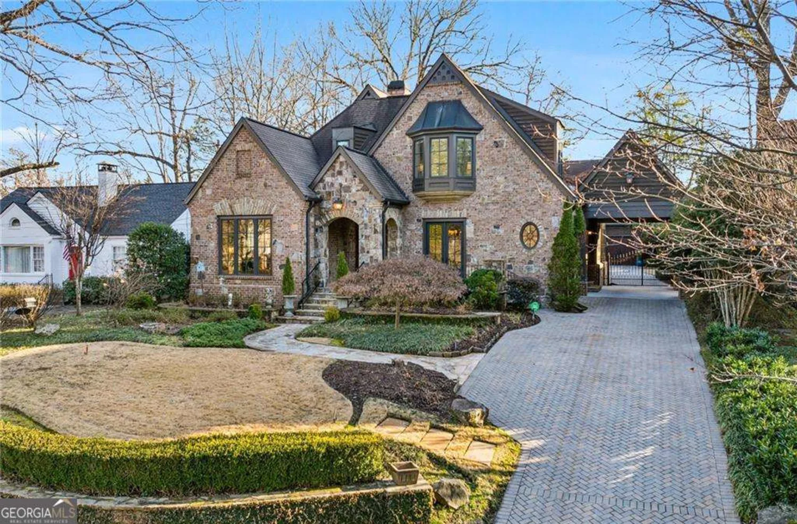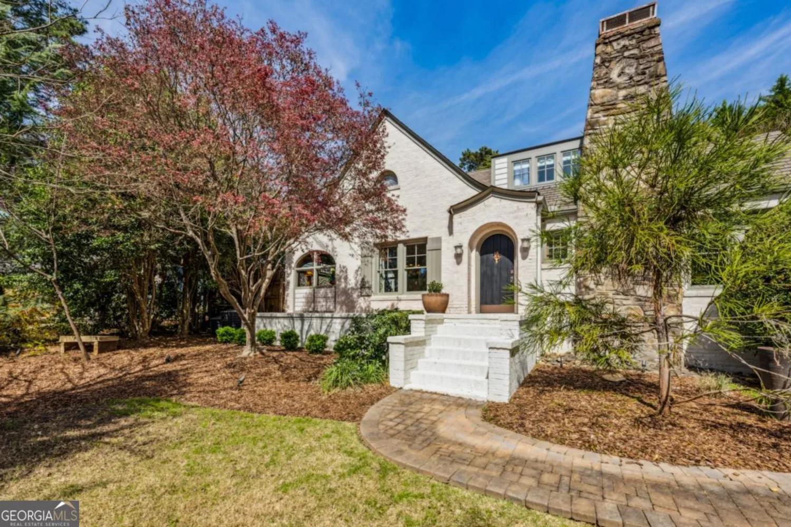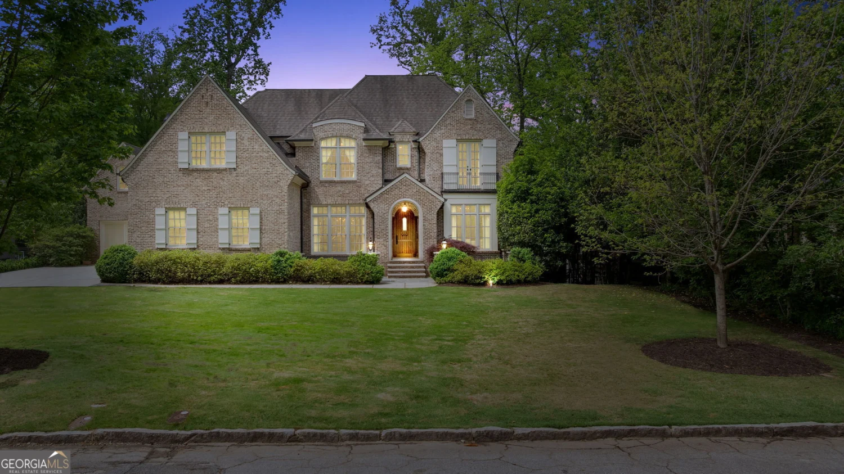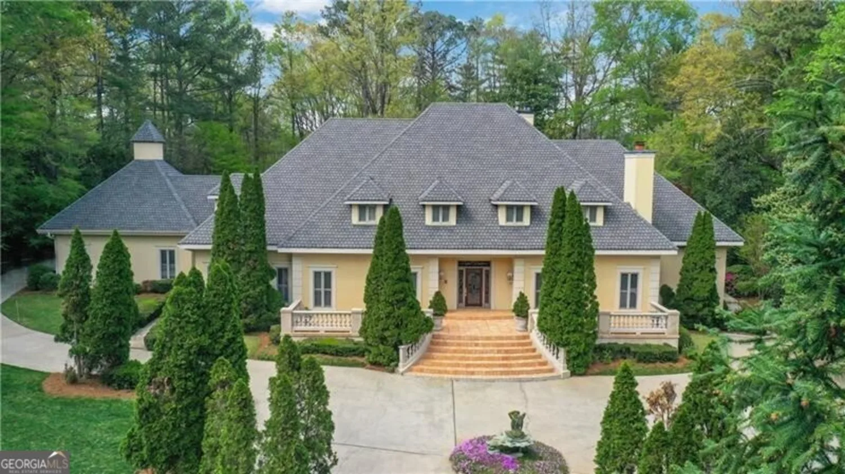1116 dan johnson road neAtlanta, GA 30307
1116 dan johnson road neAtlanta, GA 30307
Description
Just reduced by $200,000, this impeccable newer-construction estate in Druid Hills now offers extraordinary value at $2.699M. In one of the most inventory-challenged times we can remember in the neighborhood, this refined 5-bedroom retreat effortlessly blends timeless elegance with modern sophistication. From the moment you step through the front door, you're welcomed by a serene sitting room and an elegant formal dining space, both bathed in natural light and perfect for refined entertaining. Continue to the open-concept chef's kitchen-anchored by premium Thermador Professional Series appliances, bespoke cabinetry, and a generous island-effortlessly flowing into the expansive family room centered around one of two wood-burning fireplaces. French doors open onto a west-facing deck, capturing breathtaking sunsets and overlooking a show-stopping private resort-style oasis. Enjoy the heated saltwater pool and spa, framed by lush landscaping and complemented by an outdoor fireplace and built-in speakers-an entertainer's dream. A private, gated drive leads to the oversized two-car detached garage, enhancing both security and convenience. Upstairs, you'll find three graciously scaled bedrooms and two baths, including a sumptuous Primary Suite with spa-inspired finishes. The fully finished terrace level adds exceptional versatility with a private guest suite, a state-of-the-art home gym/game room, an expansive media room, and a large flexible-use space-ideal for a home office, studio, or playroom. Technologically forward, the home is wired with Cat 5e Ethernet, Dolby Atmos 5.4.1 surround sound in the lower level, Alexa/smart-switch integration, and outdoor audio for immersive poolside sound. Additional features include dual hot water heaters, a whole-house water filtration system, and a reverse osmosis water system in the kitchen. Freshly repainted interiors and refinished hardwoods complete this turn-key retreat located on one of the quietest, most sought-after streets in Druid Hills. This extraordinary home offers an unparalleled lifestyle-and must be experienced to be truly appreciated. Open to view 4.27 from 2-4!
Property Details for 1116 Dan Johnson Road NE
- Subdivision ComplexDruid Hills
- Architectural StyleBrick 4 Side, Traditional
- Num Of Parking Spaces2
- Parking FeaturesDetached, Garage
- Property AttachedYes
LISTING UPDATED:
- StatusActive
- MLS #10497947
- Days on Site17
- Taxes$17,790 / year
- MLS TypeResidential
- Year Built2013
- Lot Size0.32 Acres
- CountryDeKalb
LISTING UPDATED:
- StatusActive
- MLS #10497947
- Days on Site17
- Taxes$17,790 / year
- MLS TypeResidential
- Year Built2013
- Lot Size0.32 Acres
- CountryDeKalb
Building Information for 1116 Dan Johnson Road NE
- StoriesTwo
- Year Built2013
- Lot Size0.3200 Acres
Payment Calculator
Term
Interest
Home Price
Down Payment
The Payment Calculator is for illustrative purposes only. Read More
Property Information for 1116 Dan Johnson Road NE
Summary
Location and General Information
- Community Features: Near Public Transport, Walk To Schools, Near Shopping
- Directions: South on Oakdale Road from N Decatur. Left on Villenah and then right on Dan Johnson Road.
- Coordinates: 33.784769,-84.333031
School Information
- Elementary School: Fernbank
- Middle School: Druid Hills
- High School: Druid Hills
Taxes and HOA Information
- Parcel Number: 18 002 06 105
- Tax Year: 2024
- Association Fee Includes: None
Virtual Tour
Parking
- Open Parking: No
Interior and Exterior Features
Interior Features
- Cooling: Ceiling Fan(s), Central Air
- Heating: Central
- Appliances: Dishwasher, Microwave, Refrigerator
- Basement: Bath Finished, Finished, Full
- Fireplace Features: Family Room, Living Room
- Flooring: Hardwood
- Interior Features: Bookcases, Double Vanity, Vaulted Ceiling(s), Walk-In Closet(s)
- Levels/Stories: Two
- Window Features: Double Pane Windows
- Kitchen Features: Breakfast Area, Kitchen Island
- Main Bedrooms: 1
- Total Half Baths: 1
- Bathrooms Total Integer: 5
- Main Full Baths: 1
- Bathrooms Total Decimal: 4
Exterior Features
- Construction Materials: Other
- Fencing: Back Yard
- Patio And Porch Features: Deck
- Pool Features: In Ground, Salt Water
- Roof Type: Composition
- Security Features: Gated Community, Security System, Smoke Detector(s)
- Laundry Features: Laundry Closet
- Pool Private: No
Property
Utilities
- Sewer: Public Sewer
- Utilities: Cable Available, Electricity Available, High Speed Internet, Natural Gas Available, Phone Available, Sewer Available, Water Available
- Water Source: Public
Property and Assessments
- Home Warranty: Yes
- Property Condition: Resale
Green Features
Lot Information
- Above Grade Finished Area: 5600
- Common Walls: No Common Walls
- Lot Features: Level, Private
Multi Family
- Number of Units To Be Built: Square Feet
Rental
Rent Information
- Land Lease: Yes
Public Records for 1116 Dan Johnson Road NE
Tax Record
- 2024$17,790.00 ($1,482.50 / month)
Home Facts
- Beds5
- Baths4
- Total Finished SqFt5,600 SqFt
- Above Grade Finished5,600 SqFt
- StoriesTwo
- Lot Size0.3200 Acres
- StyleSingle Family Residence
- Year Built2013
- APN18 002 06 105
- CountyDeKalb
- Fireplaces2






