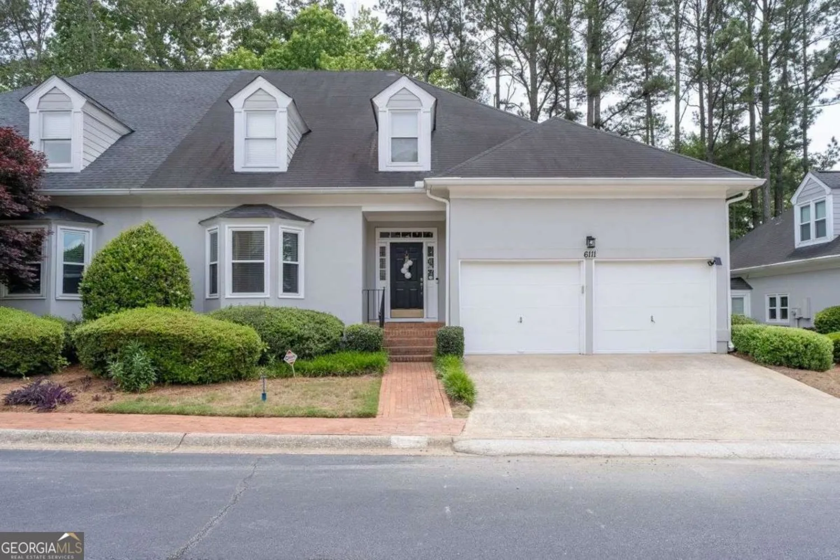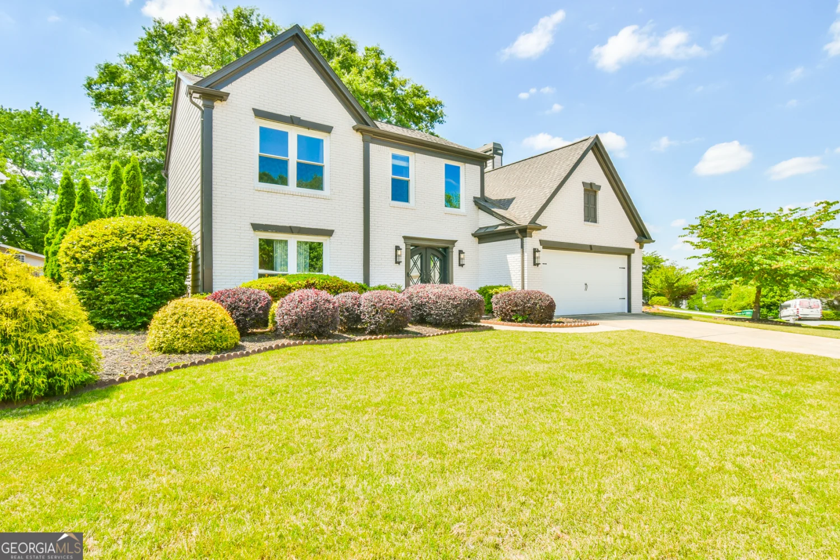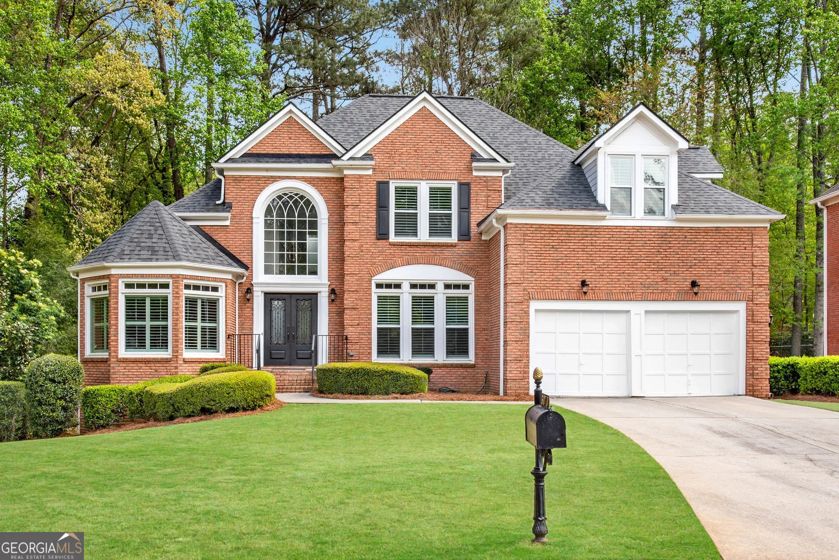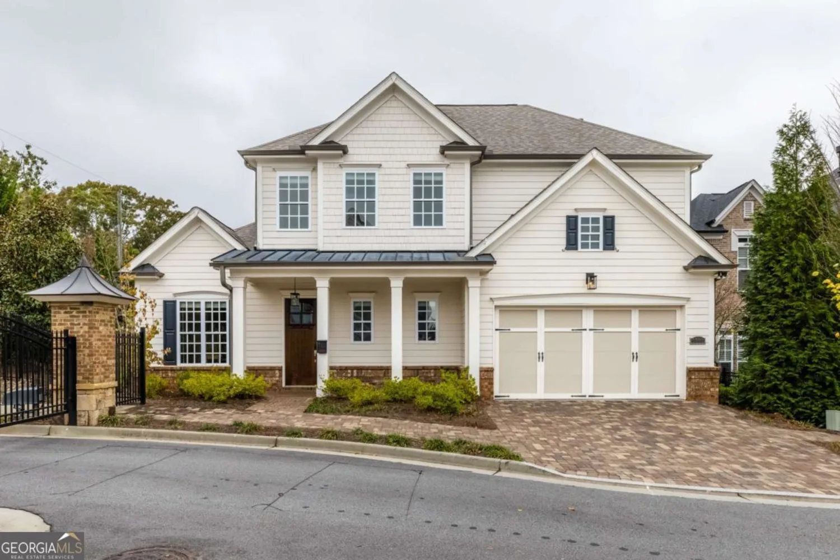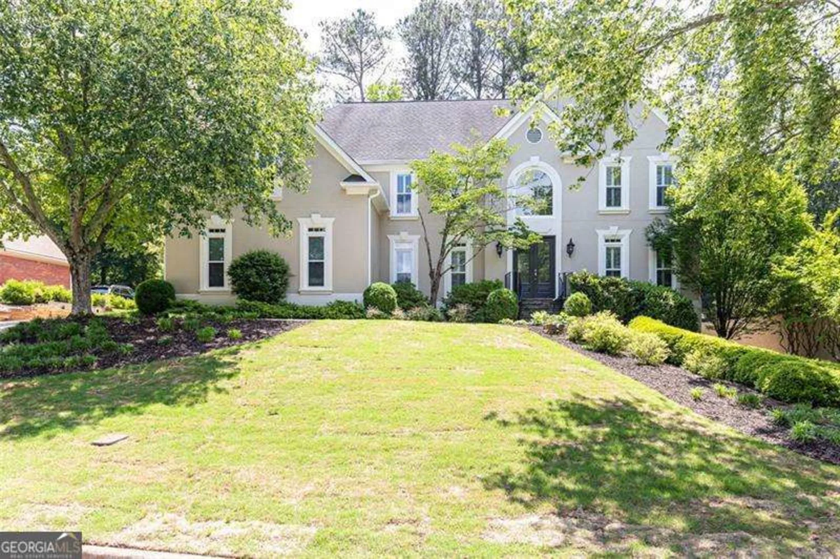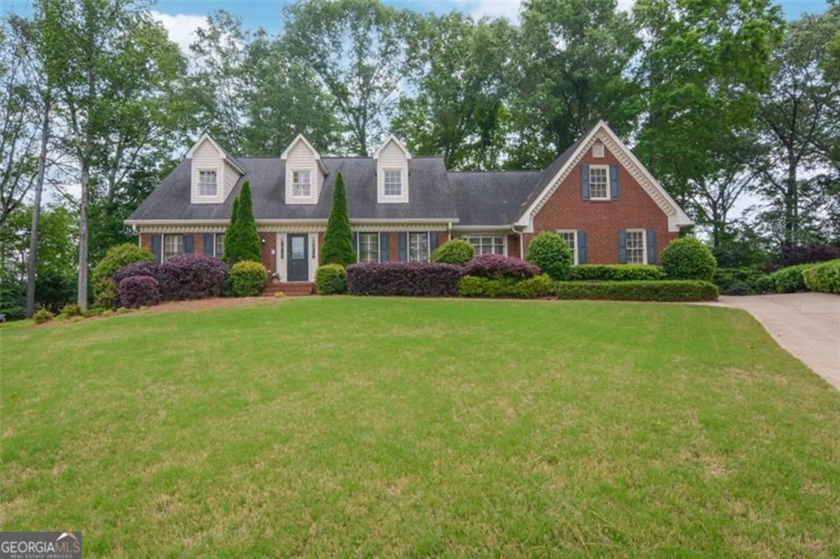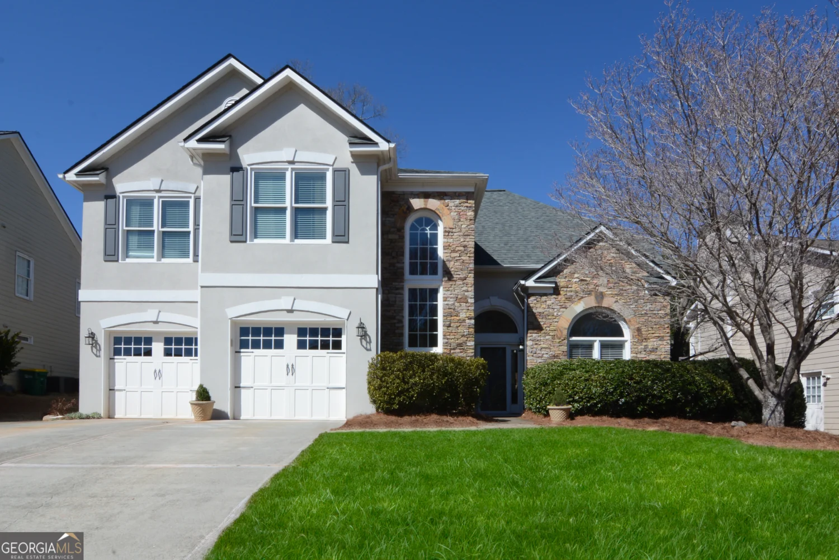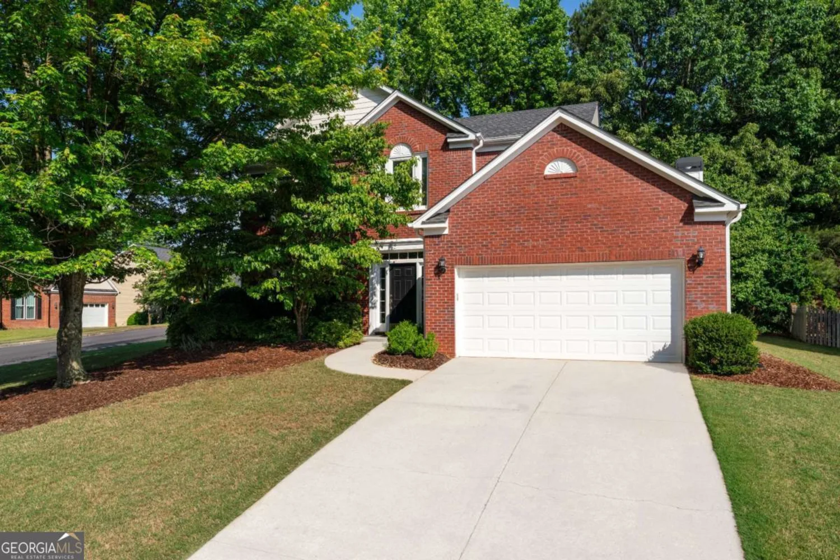4820 coppedge trailPeachtree Corners, GA 30096
4820 coppedge trailPeachtree Corners, GA 30096
Description
If you're tired of cookie-cutter homes, this distinctive Tudor-style beauty with rare circle driveway is a refreshing find. Tucked away on a private, tree-filled lot in sought-after Peachtree Corners, this 5-bedroom, 4-bathroom home offers timeless character and space to live, relax, and entertain in style. Step inside to a charming brick floor entryway. A cozy living room with a wood-burning fireplace and rich hardwood floors is just beyond the foyer. The heart of the home is the custom kitchen featuring a gas cooktop framed in brick, double ovens, a spacious island, and views to the private back deck. Just off the kitchen, enjoy both a formal living room and a keeping room with a second fireplace, perfect for everyday living or gathering with friends. The main level features a generously sized primary suite with spacious bath. You'll also find an additional bedroom and full bath on the main floor, the current owners are using this room as a study/den. Upstairs you will find three more bedrooms and two full baths, including a unique flex space with its own living area, bedroom, and bathroom, perfect as an in-law suite, teen retreat, or private guest quarters. Two staircases offer convenient access throughout the home. New HVAC upstairs, newer unit as well on main floor, plus a 3rd unit with plenty of life left! One year old roof gives you peace of mind for many years to come! Enjoy year-round relaxation in the expansive sunroom with both glass panes and screens, offering true multi-season living. Step outside to not one, but two decks, plus a brand-new, oversized pool deck surrounding the heated in-ground pool with a new pump system. Whether you're entertaining, relaxing, or hosting out-of-town guests, this home delivers the space and privacy you crave, just minutes from Peachtree Corners, Historic Norcross, and Downtown Duluth.
Property Details for 4820 Coppedge Trail
- Subdivision ComplexMiller Farms
- Architectural StyleTraditional, Tudor
- ExteriorOther
- Num Of Parking Spaces2
- Parking FeaturesGarage, Kitchen Level
- Property AttachedYes
LISTING UPDATED:
- StatusActive
- MLS #10505734
- Days on Site18
- Taxes$6,512 / year
- MLS TypeResidential
- Year Built1982
- Lot Size0.54 Acres
- CountryGwinnett
LISTING UPDATED:
- StatusActive
- MLS #10505734
- Days on Site18
- Taxes$6,512 / year
- MLS TypeResidential
- Year Built1982
- Lot Size0.54 Acres
- CountryGwinnett
Building Information for 4820 Coppedge Trail
- StoriesTwo
- Year Built1982
- Lot Size0.5400 Acres
Payment Calculator
Term
Interest
Home Price
Down Payment
The Payment Calculator is for illustrative purposes only. Read More
Property Information for 4820 Coppedge Trail
Summary
Location and General Information
- Community Features: None
- Directions: gps friendly
- Coordinates: 33.976894,-84.19857
School Information
- Elementary School: Berkeley Lake
- Middle School: Duluth
- High School: Duluth
Taxes and HOA Information
- Parcel Number: R6287 043
- Tax Year: 2024
- Association Fee Includes: Other
Virtual Tour
Parking
- Open Parking: No
Interior and Exterior Features
Interior Features
- Cooling: Ceiling Fan(s), Central Air
- Heating: Natural Gas
- Appliances: Dishwasher, Double Oven, Gas Water Heater, Microwave, Refrigerator
- Basement: None
- Fireplace Features: Family Room, Gas Starter
- Flooring: Hardwood
- Interior Features: Double Vanity, Master On Main Level, Walk-In Closet(s)
- Levels/Stories: Two
- Kitchen Features: Breakfast Area, Kitchen Island, Walk-in Pantry
- Foundation: Block
- Main Bedrooms: 2
- Bathrooms Total Integer: 4
- Main Full Baths: 2
- Bathrooms Total Decimal: 4
Exterior Features
- Construction Materials: Brick, Other
- Fencing: Back Yard
- Patio And Porch Features: Deck, Patio, Screened
- Pool Features: Heated, In Ground
- Roof Type: Composition
- Security Features: Smoke Detector(s)
- Laundry Features: Mud Room
- Pool Private: No
Property
Utilities
- Sewer: Septic Tank
- Utilities: Cable Available, Electricity Available, High Speed Internet, Natural Gas Available, Water Available
- Water Source: Private
Property and Assessments
- Home Warranty: Yes
- Property Condition: Resale
Green Features
Lot Information
- Above Grade Finished Area: 3621
- Common Walls: No Common Walls
- Lot Features: Private
Multi Family
- Number of Units To Be Built: Square Feet
Rental
Rent Information
- Land Lease: Yes
Public Records for 4820 Coppedge Trail
Tax Record
- 2024$6,512.00 ($542.67 / month)
Home Facts
- Beds5
- Baths4
- Total Finished SqFt3,621 SqFt
- Above Grade Finished3,621 SqFt
- StoriesTwo
- Lot Size0.5400 Acres
- StyleSingle Family Residence
- Year Built1982
- APNR6287 043
- CountyGwinnett
- Fireplaces2


