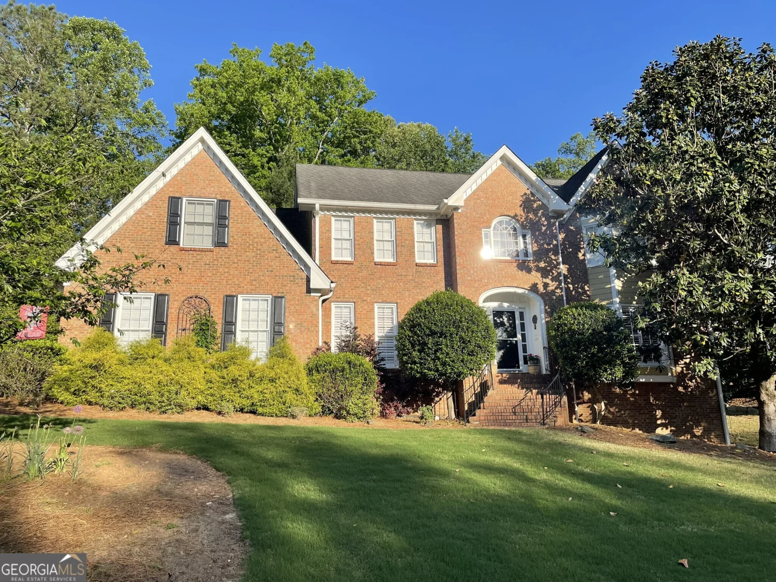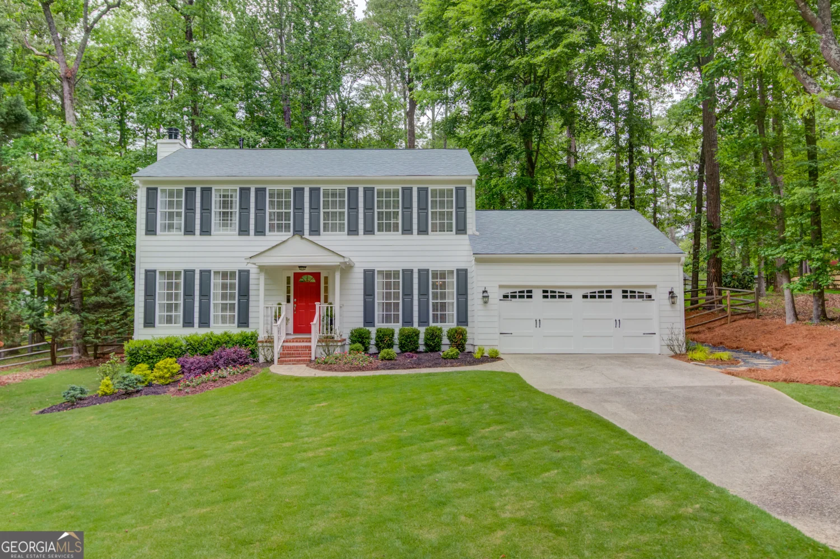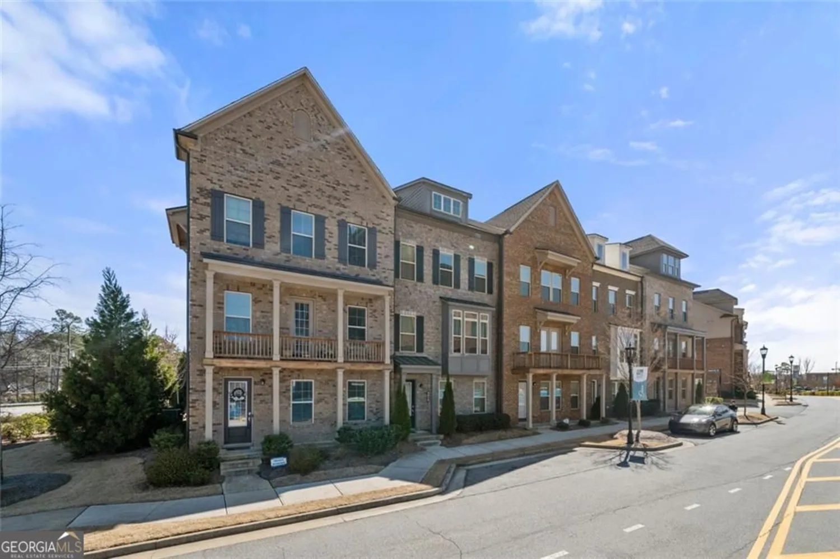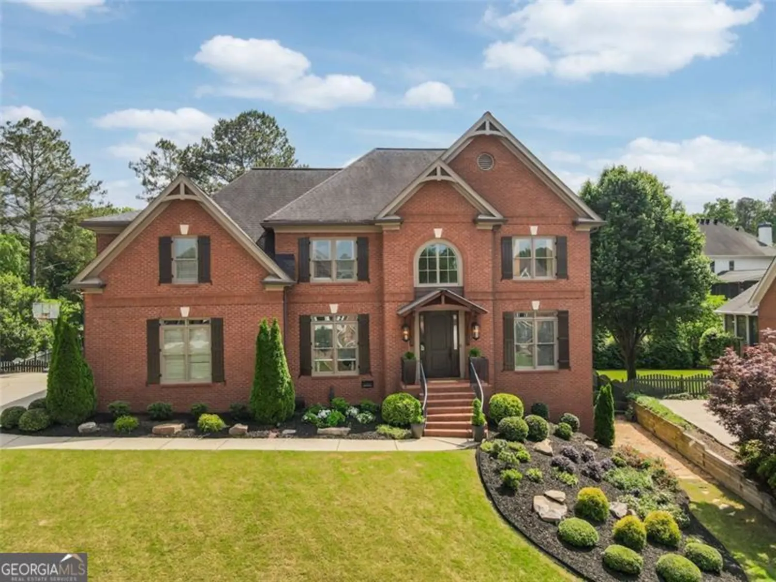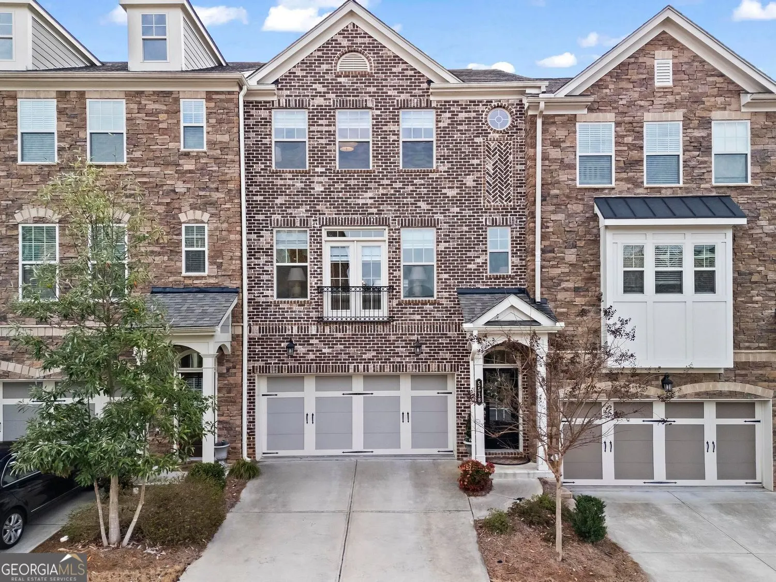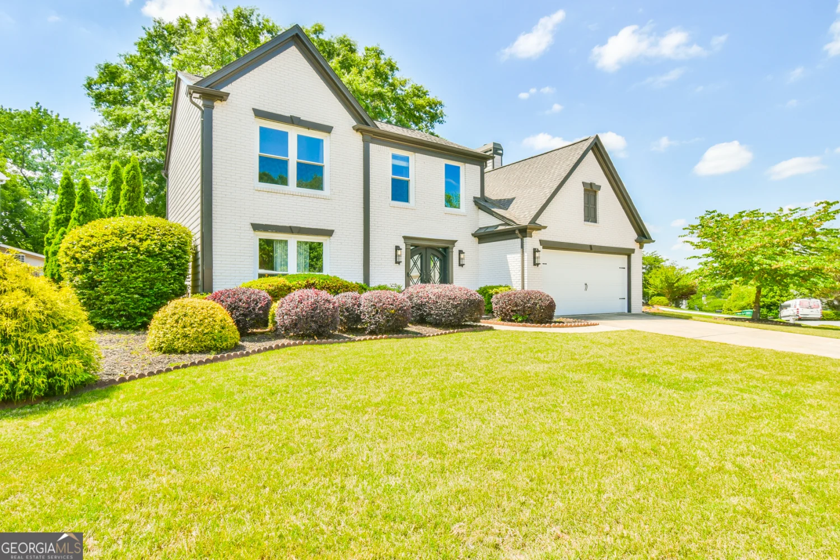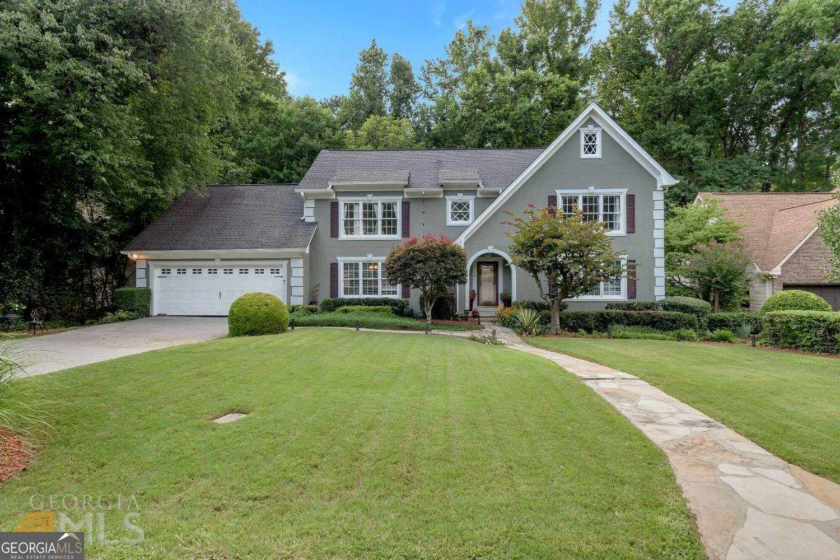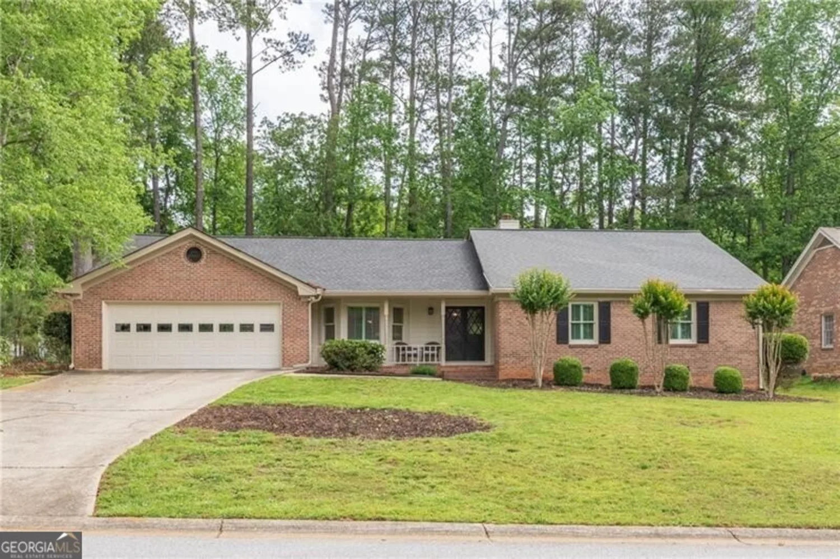5300 whitaker streetPeachtree Corners, GA 30092
5300 whitaker streetPeachtree Corners, GA 30092
Description
Beautiful 4BR/3.5BA home in the exclusive 19-home gated community of Oglethorpe, located in the sought-after Simpson Elementary district. Walking distance to Wesleyan School, with Norcross High just across the street and optional attendance at Paul Duke STEM High. Main level features an open-concept layout with a spacious great room, bright breakfast area, and gourmet island kitchen with walk-in pantry and butlerCOs pantry. OwnerCOs suite on main includes private porch access, dual vanities, a spa-like bath, and a custom $5K walk-in closet system. Upstairs offers 3 additional bedrooms, a loft ideal for play or office space, and walk-in attic storage. One of the largest driveways in the community. Quiet dead-end street with minimal traffic. Minutes from The Forum, Peachtree Corners Town Center, Downtown Norcross, the Chattahoochee River, and I-85. HOA includes full lawn maintenance for low-maintenance living.
Property Details for 5300 Whitaker Street
- Subdivision ComplexOglethorpe
- Architectural StyleCraftsman, Traditional
- ExteriorGarden
- Parking FeaturesAttached, Garage, Garage Door Opener
- Property AttachedYes
- Waterfront FeaturesNo Dock Or Boathouse
LISTING UPDATED:
- StatusActive
- MLS #10510418
- Days on Site8
- Taxes$8,594 / year
- HOA Fees$3,480 / month
- MLS TypeResidential
- Year Built2019
- Lot Size0.23 Acres
- CountryGwinnett
LISTING UPDATED:
- StatusActive
- MLS #10510418
- Days on Site8
- Taxes$8,594 / year
- HOA Fees$3,480 / month
- MLS TypeResidential
- Year Built2019
- Lot Size0.23 Acres
- CountryGwinnett
Building Information for 5300 Whitaker Street
- StoriesTwo
- Year Built2019
- Lot Size0.2300 Acres
Payment Calculator
Term
Interest
Home Price
Down Payment
The Payment Calculator is for illustrative purposes only. Read More
Property Information for 5300 Whitaker Street
Summary
Location and General Information
- Community Features: Gated, Sidewalks, Street Lights, Walk To Schools, Near Shopping
- Directions: From Hwy 141 (Peachtree Parkway) take Spaulding Dr east. Turn left on Spaulding Terrace just after you pass the Wesleyan School. The community will be on the right. Homesite 19 will be on your left.
- Coordinates: 33.969362,-84.212458
School Information
- Elementary School: Simpson
- Middle School: Pinckneyville
- High School: Norcross
Taxes and HOA Information
- Parcel Number: R6286 431
- Tax Year: 2024
- Association Fee Includes: Maintenance Grounds, Reserve Fund
- Tax Lot: 19
Virtual Tour
Parking
- Open Parking: No
Interior and Exterior Features
Interior Features
- Cooling: Central Air
- Heating: Forced Air, Natural Gas
- Appliances: Dishwasher, Disposal, Gas Water Heater, Microwave
- Basement: None
- Fireplace Features: Factory Built, Family Room, Gas Log
- Flooring: Carpet, Hardwood, Tile
- Interior Features: Bookcases, High Ceilings, Master On Main Level, Split Bedroom Plan, Walk-In Closet(s)
- Levels/Stories: Two
- Window Features: Double Pane Windows
- Kitchen Features: Breakfast Bar, Breakfast Room, Kitchen Island, Walk-in Pantry
- Main Bedrooms: 1
- Total Half Baths: 1
- Bathrooms Total Integer: 4
- Main Full Baths: 1
- Bathrooms Total Decimal: 3
Exterior Features
- Accessibility Features: Accessible Entrance
- Construction Materials: Concrete
- Patio And Porch Features: Patio
- Roof Type: Composition
- Security Features: Carbon Monoxide Detector(s), Smoke Detector(s)
- Laundry Features: Laundry Closet
- Pool Private: No
Property
Utilities
- Sewer: Public Sewer
- Utilities: High Speed Internet, Phone Available
- Water Source: Public
- Electric: 220 Volts
Property and Assessments
- Home Warranty: Yes
- Property Condition: Resale
Green Features
- Green Energy Efficient: Thermostat
Lot Information
- Above Grade Finished Area: 3187
- Common Walls: No Common Walls
- Lot Features: Level, Private
- Waterfront Footage: No Dock Or Boathouse
Multi Family
- Number of Units To Be Built: Square Feet
Rental
Rent Information
- Land Lease: Yes
Public Records for 5300 Whitaker Street
Tax Record
- 2024$8,594.00 ($716.17 / month)
Home Facts
- Beds4
- Baths3
- Total Finished SqFt3,187 SqFt
- Above Grade Finished3,187 SqFt
- StoriesTwo
- Lot Size0.2300 Acres
- StyleSingle Family Residence
- Year Built2019
- APNR6286 431
- CountyGwinnett
- Fireplaces1






