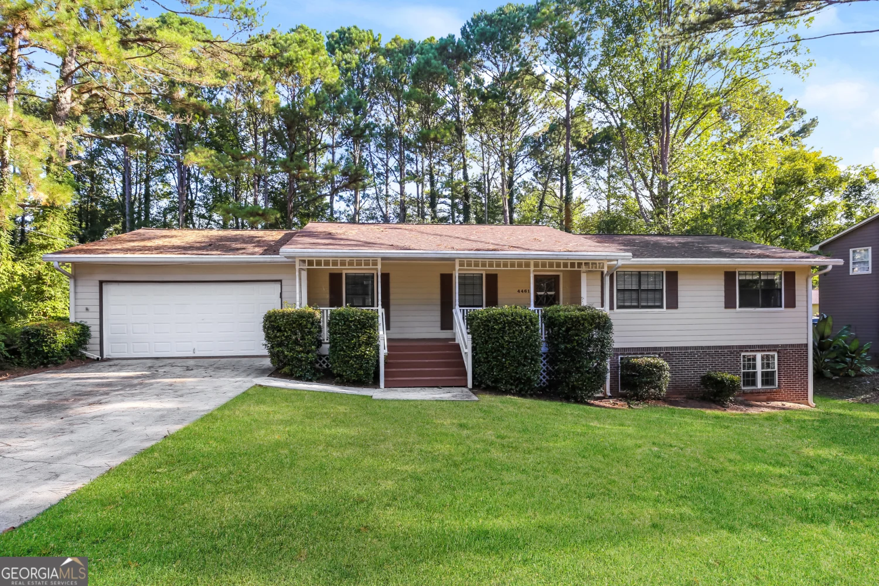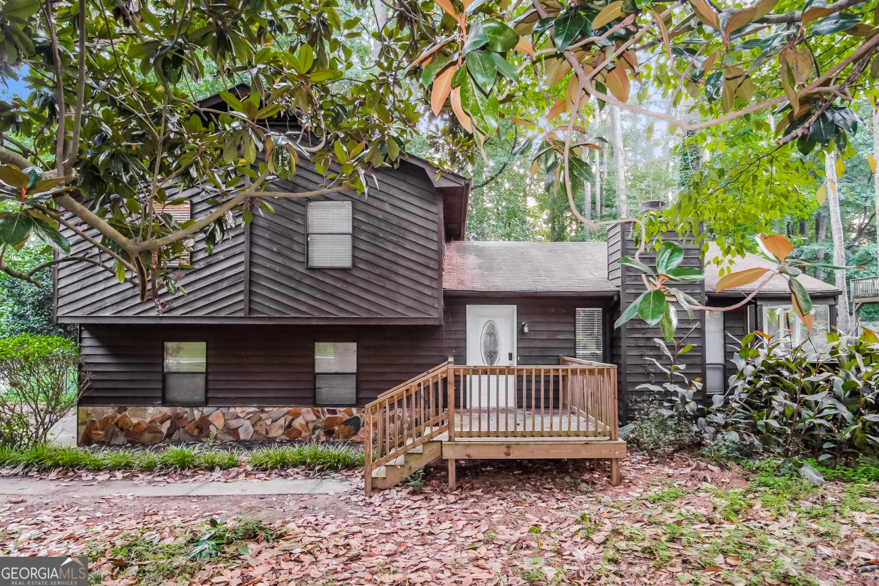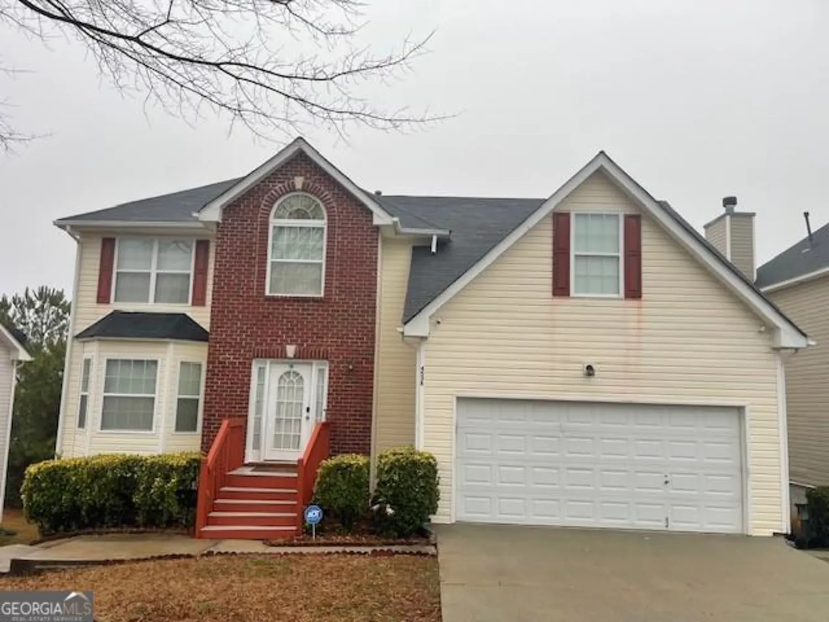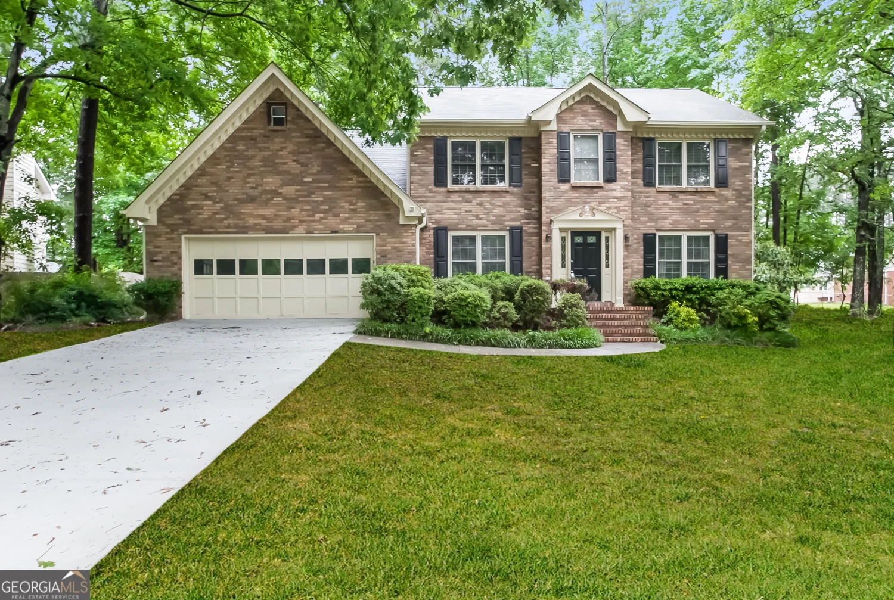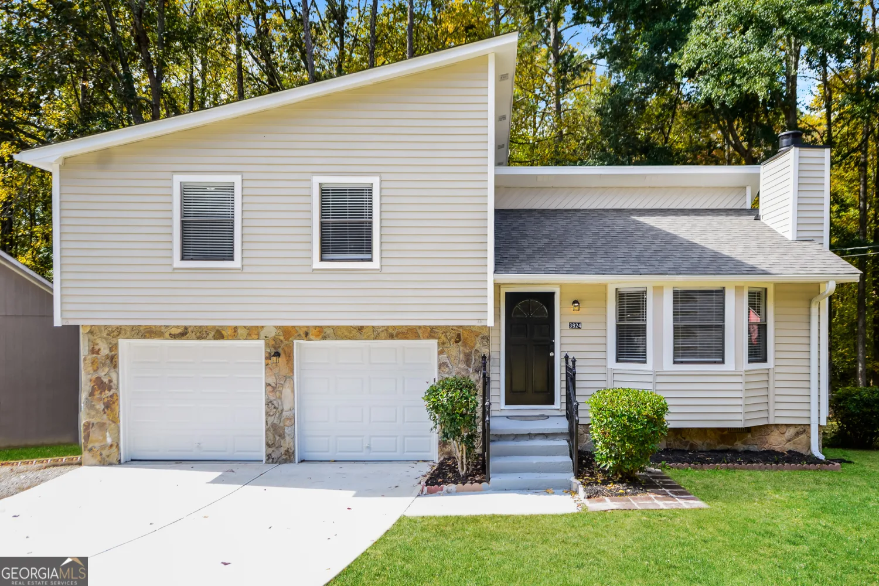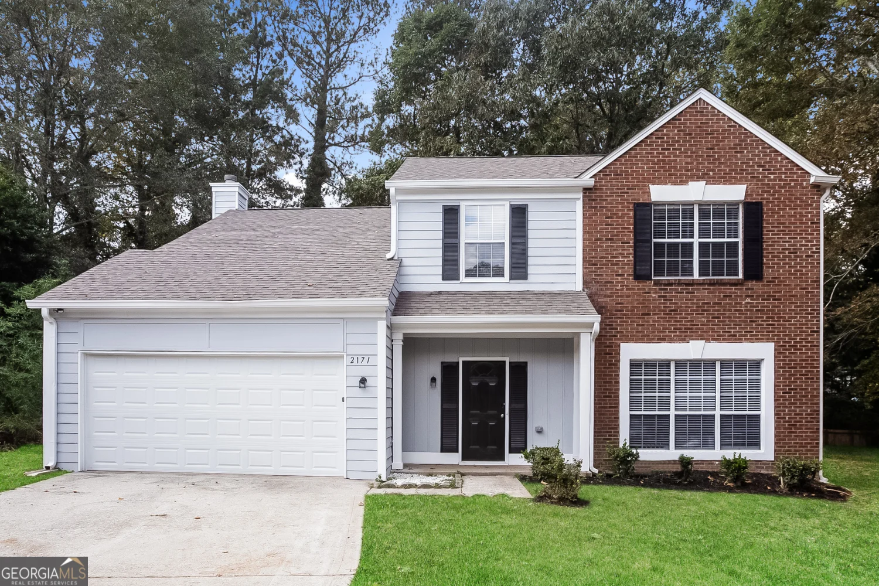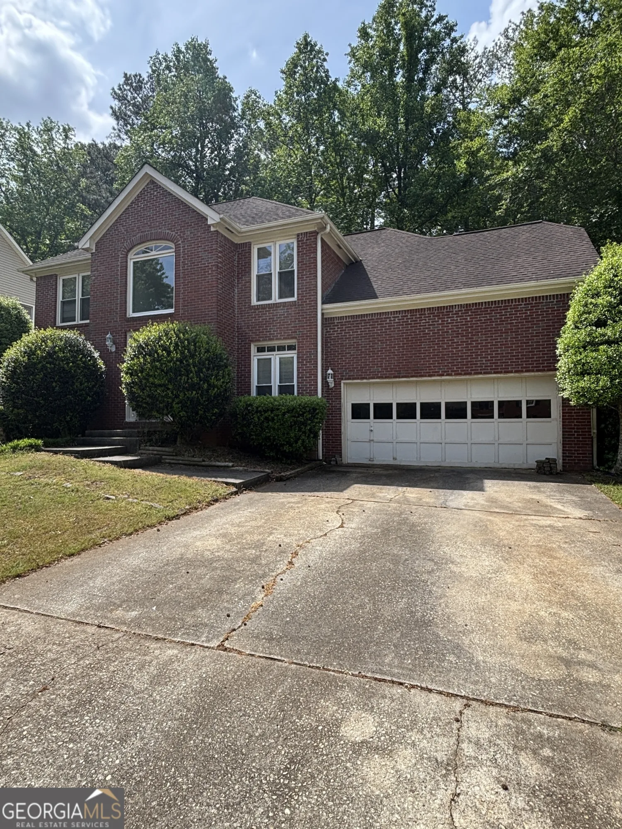2050 abington laneSnellville, GA 30078
2050 abington laneSnellville, GA 30078
Description
Welcome home to this charming 5-bedroom, 3-bath ranch-style house offering comfort, space, and convenience. Located in a quiet, desirable neighborhood, this home features hardwood floors throughout the main floor, a cozy fireplace in the living room, ceiling fans throughout the main floor, and a separate laundry room. The full finished basement boasts tiled flooring, a second kitchen, and a private entranceCoideal for roommate living, guest accommodations, or even a home office setup. Enjoy the outdoors with a large back deck perfect for entertaining, overlooking a spacious, grassy backyard. Home also includes an attached garage for your convenience. WE NEVER ADVERTISE ON CRAIGSLIST
Property Details for 2050 Abington Lane
- Subdivision ComplexEvergreen
- Architectural StyleRanch
- ExteriorOther
- Num Of Parking Spaces2
- Parking FeaturesAttached, Garage, Garage Door Opener, Kitchen Level
- Property AttachedYes
LISTING UPDATED:
- StatusActive
- MLS #10505738
- Days on Site14
- MLS TypeResidential Lease
- Year Built1975
- Lot Size0.59 Acres
- CountryGwinnett
LISTING UPDATED:
- StatusActive
- MLS #10505738
- Days on Site14
- MLS TypeResidential Lease
- Year Built1975
- Lot Size0.59 Acres
- CountryGwinnett
Building Information for 2050 Abington Lane
- StoriesTwo
- Year Built1975
- Lot Size0.5900 Acres
Payment Calculator
Term
Interest
Home Price
Down Payment
The Payment Calculator is for illustrative purposes only. Read More
Property Information for 2050 Abington Lane
Summary
Location and General Information
- Community Features: None
- Directions: GPS Friendly
- Coordinates: 33.854045,-83.997332
School Information
- Elementary School: Britt
- Middle School: Snellville
- High School: South Gwinnett
Taxes and HOA Information
- Parcel Number: R5059 039
- Association Fee Includes: None
Virtual Tour
Parking
- Open Parking: No
Interior and Exterior Features
Interior Features
- Cooling: Ceiling Fan(s), Central Air, Electric
- Heating: Central, Natural Gas
- Appliances: Gas Water Heater, Oven/Range (Combo), Refrigerator
- Basement: Bath Finished, Exterior Entry, Finished, Full, Interior Entry
- Fireplace Features: Factory Built
- Flooring: Hardwood, Tile
- Interior Features: Master On Main Level, Other
- Levels/Stories: Two
- Kitchen Features: Pantry, Second Kitchen, Solid Surface Counters
- Main Bedrooms: 3
- Bathrooms Total Integer: 3
- Main Full Baths: 2
- Bathrooms Total Decimal: 3
Exterior Features
- Construction Materials: Wood Siding
- Patio And Porch Features: Deck
- Roof Type: Composition
- Security Features: Smoke Detector(s)
- Laundry Features: In Hall
- Pool Private: No
Property
Utilities
- Sewer: Public Sewer
- Utilities: Cable Available, Electricity Available, Natural Gas Available, Phone Available, Sewer Available, Water Available
- Water Source: Public
Property and Assessments
- Home Warranty: No
- Property Condition: Updated/Remodeled
Green Features
Lot Information
- Common Walls: No Common Walls
- Lot Features: Level, Private
Multi Family
- Number of Units To Be Built: Square Feet
Rental
Rent Information
- Land Lease: No
- Occupant Types: Vacant
Public Records for 2050 Abington Lane
Home Facts
- Beds5
- Baths3
- StoriesTwo
- Lot Size0.5900 Acres
- StyleSingle Family Residence
- Year Built1975
- APNR5059 039
- CountyGwinnett
- Fireplaces1


