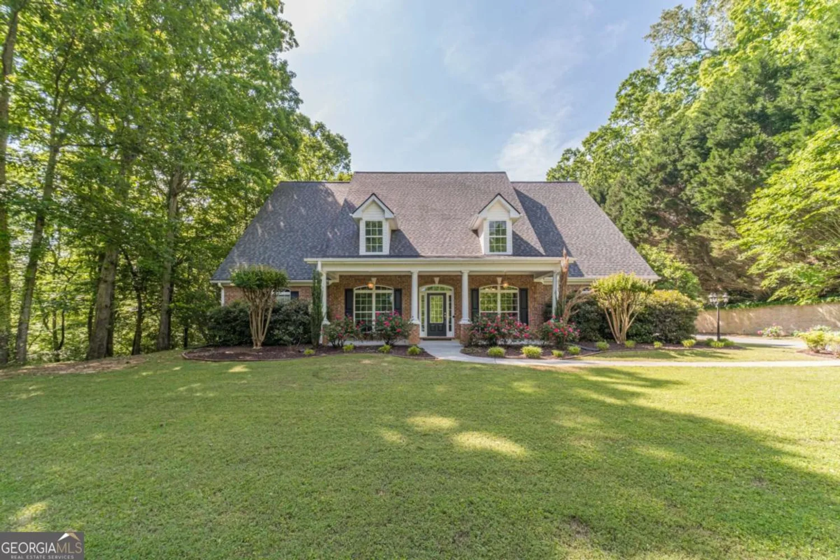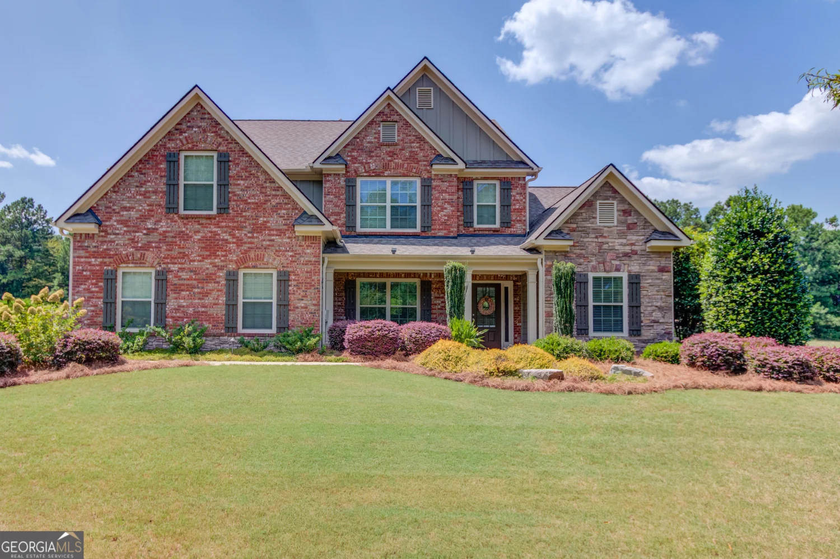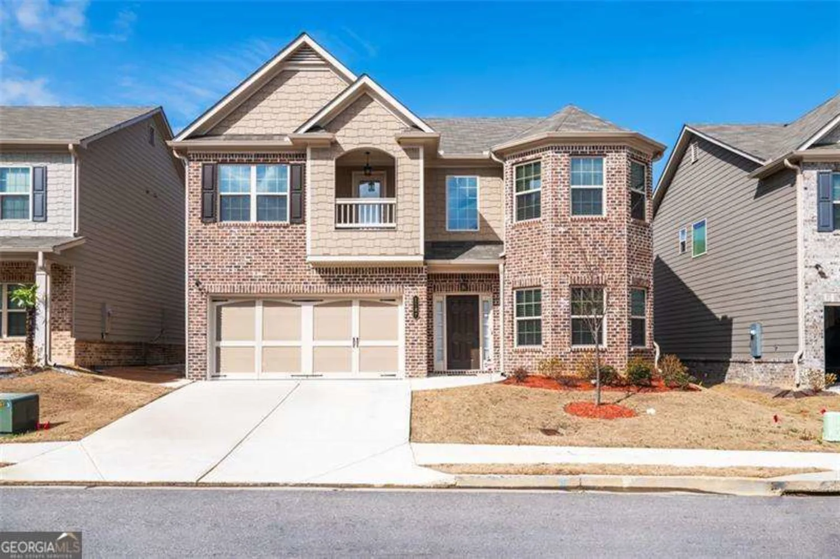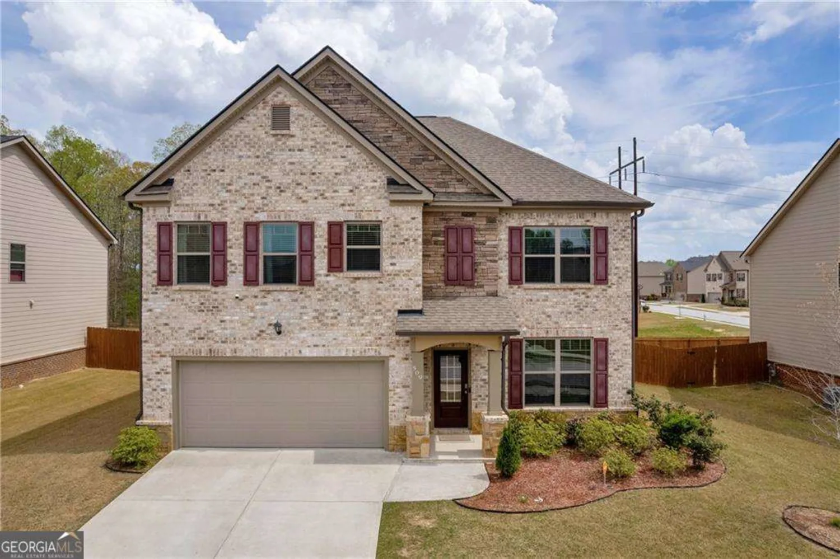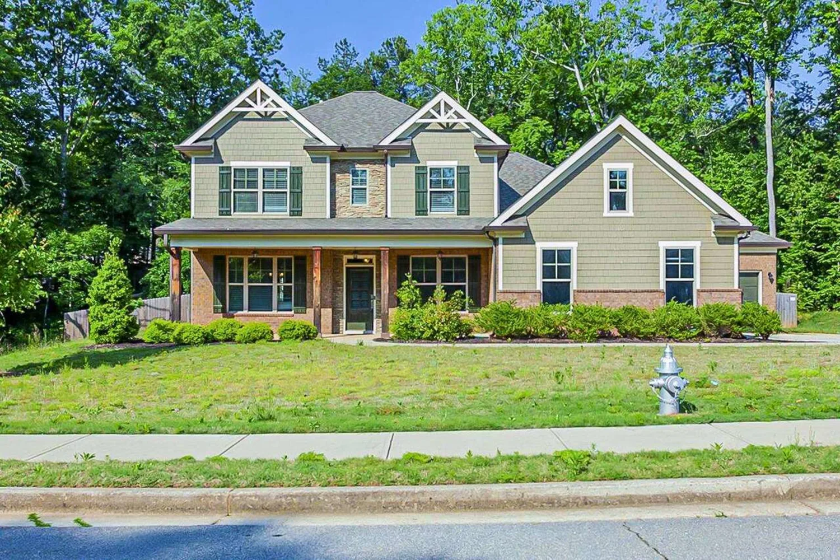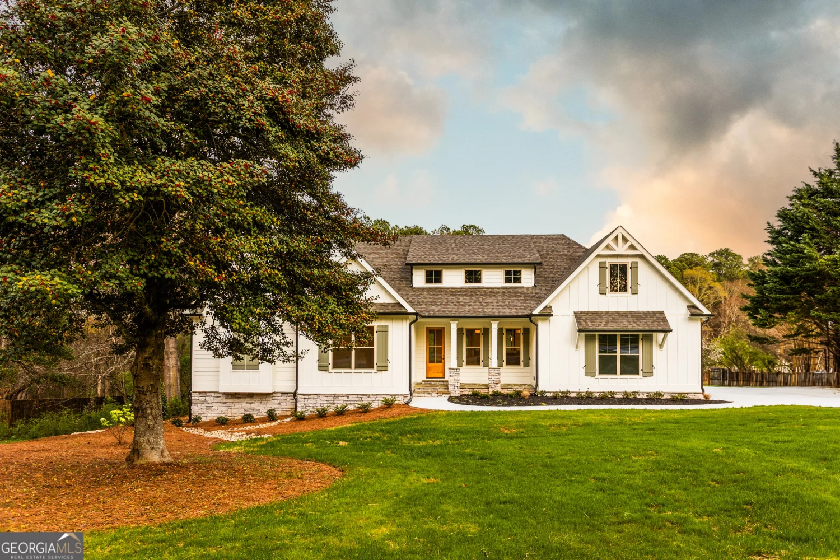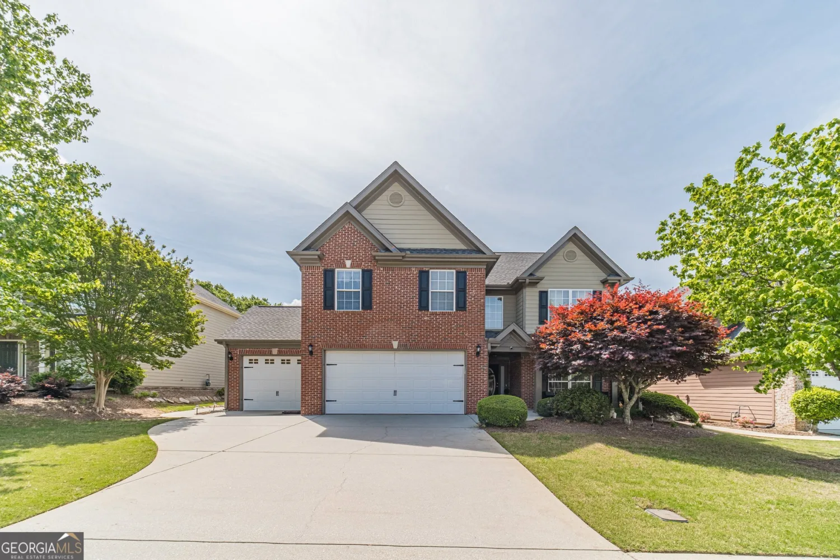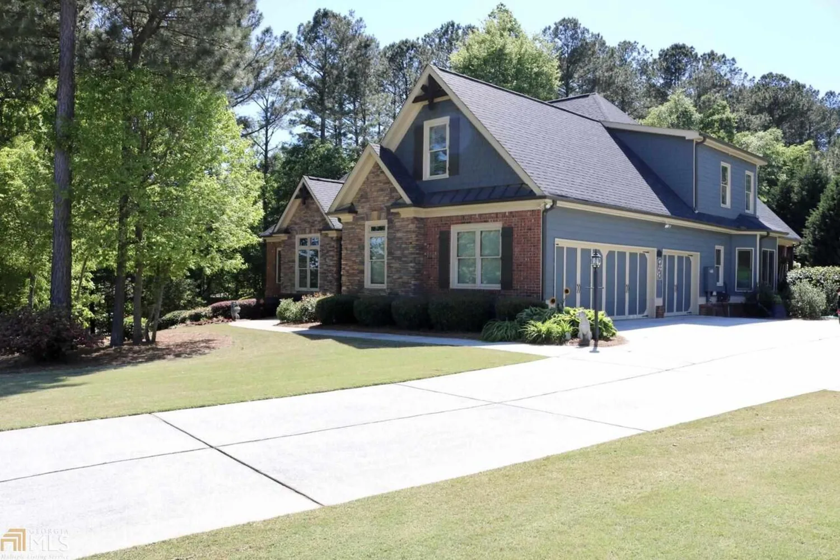3066 may bridge laneLoganville, GA 30052
3066 may bridge laneLoganville, GA 30052
Description
Gorgeous Cul-de-Sac Home with Finished Basement & Community Amenities! Nestled on a peaceful cul-de-sac, this stunning stone-front home stands out with a welcoming front porch and beautifully manicured landscaping. Inside, the two-story living room impresses with a wall of windows, built-in bookshelves, and a striking double-sided fireplace shared with the keeping room. Hardwood floors flow throughout the main living areas, including the formal dining room and chef-inspired kitchen featuring granite countertops, a center island with cooktop, stainless steel appliances, and ample cabinetry. The cozy keeping room and breakfast nook offer the perfect space to relax or entertain. The main-level owner's suite provides a serene retreat with double vanities, a soaking tub, and a separate shower. A private guest bedroom and full bath complete the main level. Upstairs, three oversized bedrooms include one with a private bath and two sharing a Jack-and-Jill perfect for family or guests. The finished basement is a must-see, offering a spacious entertainment area with coffered ceilings, a custom bar with sink and fridge-ready water line, a full bath, and additional bedrooms ideal for multigenerational living, a home theater, gym, or guest suite. Step outside to a screened-in porch, perfect for year-round entertaining, and enjoy the fully fenced, generously sized backyard your own private retreat. Neighborhood amenities include a pool, tennis courts, and a playground. Conveniently located near top-rated schools, shopping, dining, and with easy access to Loganville Hwy (GA-20) and Athens Hwy (US-78).
Property Details for 3066 May Bridge Lane
- Subdivision ComplexWildwood At Meadow Gate
- Architectural StyleStone Frame, Traditional
- Parking FeaturesGarage, Garage Door Opener, Kitchen Level
- Property AttachedYes
LISTING UPDATED:
- StatusPending
- MLS #10505815
- Days on Site13
- Taxes$7,046 / year
- HOA Fees$745 / month
- MLS TypeResidential
- Year Built2003
- Lot Size0.34 Acres
- CountryGwinnett
LISTING UPDATED:
- StatusPending
- MLS #10505815
- Days on Site13
- Taxes$7,046 / year
- HOA Fees$745 / month
- MLS TypeResidential
- Year Built2003
- Lot Size0.34 Acres
- CountryGwinnett
Building Information for 3066 May Bridge Lane
- StoriesTwo
- Year Built2003
- Lot Size0.3400 Acres
Payment Calculator
Term
Interest
Home Price
Down Payment
The Payment Calculator is for illustrative purposes only. Read More
Property Information for 3066 May Bridge Lane
Summary
Location and General Information
- Community Features: Clubhouse, Lake, Playground, Pool, Sidewalks, Tennis Court(s), Walk To Schools, Near Shopping
- Directions: From Sugarloaf Parkway turn right onto GA-20. Turn right onto Oak Grove Rd, right onto Wild Barley Way, left onto Blue Creek Path. Turn left onto Sweet Basil Lane , left onto May Bridge Lane. The home will be in the cul-de-sac, on the right.
- Coordinates: 33.872238,-83.932213
School Information
- Elementary School: Trip
- Middle School: Bay Creek
- High School: Grayson
Taxes and HOA Information
- Parcel Number: R5157 180
- Tax Year: 2024
- Association Fee Includes: Swimming, Tennis
- Tax Lot: 25
Virtual Tour
Parking
- Open Parking: No
Interior and Exterior Features
Interior Features
- Cooling: Ceiling Fan(s), Central Air, Electric, Zoned
- Heating: Central, Forced Air, Natural Gas, Zoned
- Appliances: Cooktop, Dishwasher, Disposal, Gas Water Heater, Microwave, Oven, Stainless Steel Appliance(s)
- Basement: Bath Finished, Concrete, Daylight, Exterior Entry, Finished, Full, Interior Entry
- Fireplace Features: Factory Built, Family Room
- Flooring: Carpet, Hardwood
- Interior Features: Bookcases, Double Vanity, In-Law Floorplan, Master On Main Level, Roommate Plan, Separate Shower, Tile Bath, Tray Ceiling(s), Entrance Foyer, Walk-In Closet(s), Wet Bar
- Levels/Stories: Two
- Window Features: Double Pane Windows
- Kitchen Features: Breakfast Area, Breakfast Room, Kitchen Island, Pantry, Solid Surface Counters
- Main Bedrooms: 2
- Bathrooms Total Integer: 5
- Main Full Baths: 2
- Bathrooms Total Decimal: 5
Exterior Features
- Construction Materials: Stone
- Fencing: Back Yard, Fenced, Wood
- Patio And Porch Features: Deck, Porch, Screened
- Roof Type: Composition
- Laundry Features: In Hall
- Pool Private: No
- Other Structures: Shed(s)
Property
Utilities
- Sewer: Public Sewer
- Utilities: Cable Available, Electricity Available, Natural Gas Available, Sewer Connected, Underground Utilities, Water Available
- Water Source: Public
Property and Assessments
- Home Warranty: Yes
- Property Condition: Resale
Green Features
- Green Energy Efficient: Thermostat
Lot Information
- Above Grade Finished Area: 4434
- Common Walls: No Common Walls
- Lot Features: Cul-De-Sac, Private
Multi Family
- Number of Units To Be Built: Square Feet
Rental
Rent Information
- Land Lease: Yes
Public Records for 3066 May Bridge Lane
Tax Record
- 2024$7,046.00 ($587.17 / month)
Home Facts
- Beds6
- Baths5
- Total Finished SqFt6,086 SqFt
- Above Grade Finished4,434 SqFt
- Below Grade Finished1,652 SqFt
- StoriesTwo
- Lot Size0.3400 Acres
- StyleSingle Family Residence
- Year Built2003
- APNR5157 180
- CountyGwinnett


