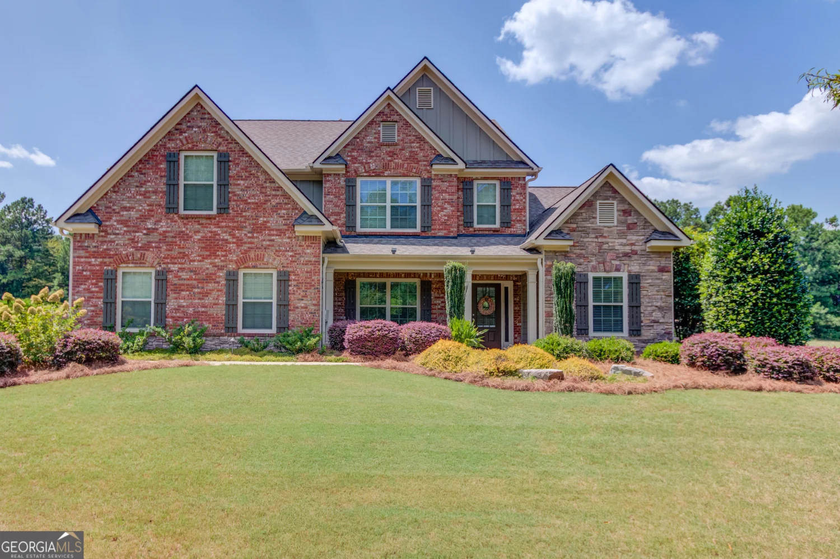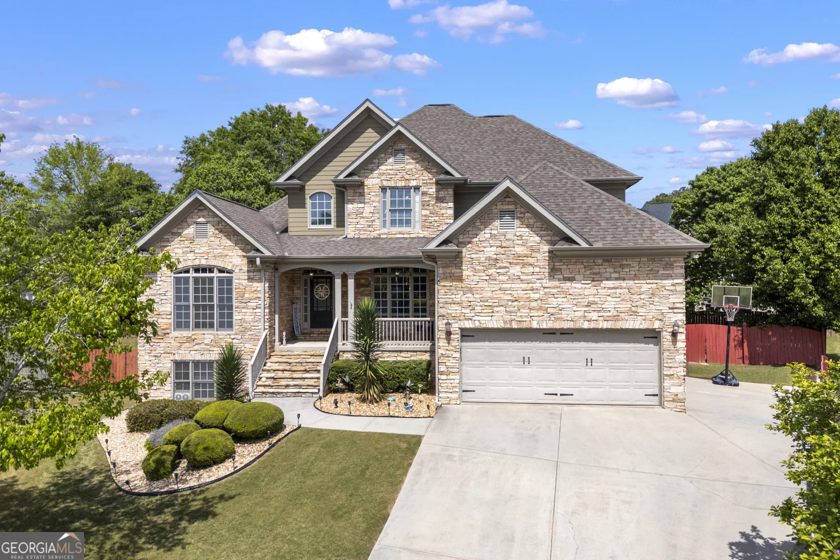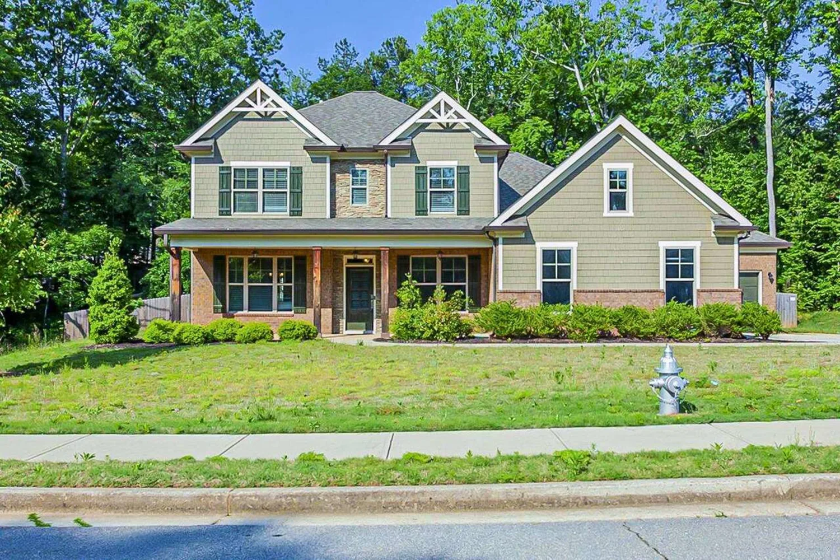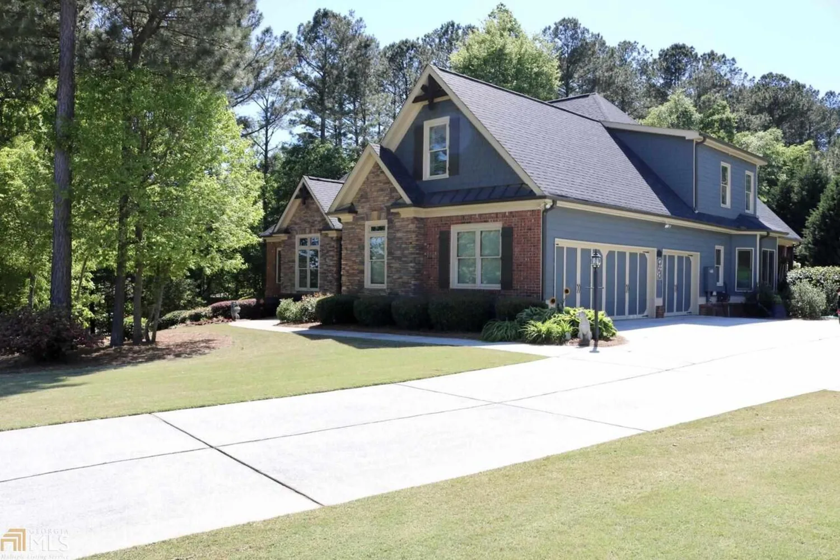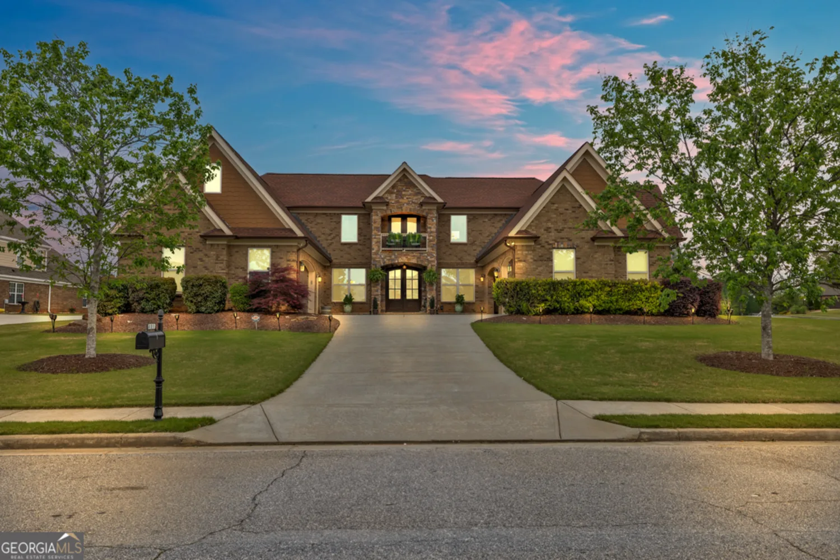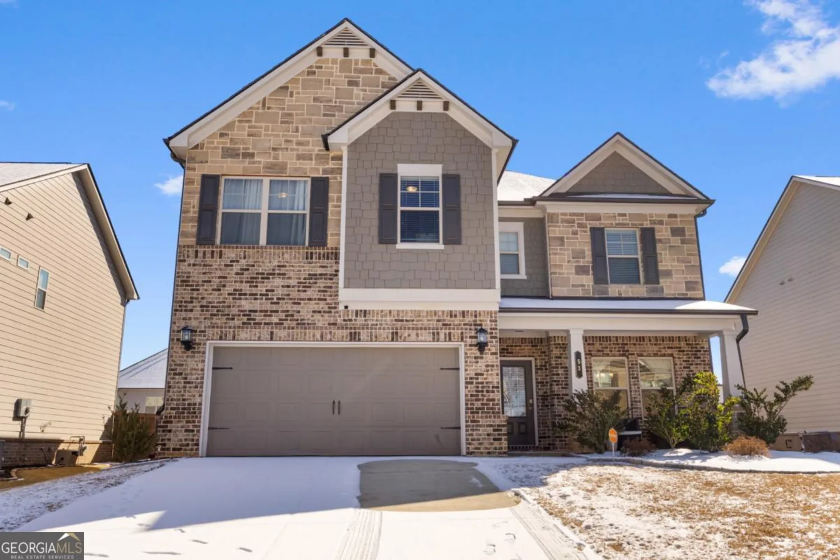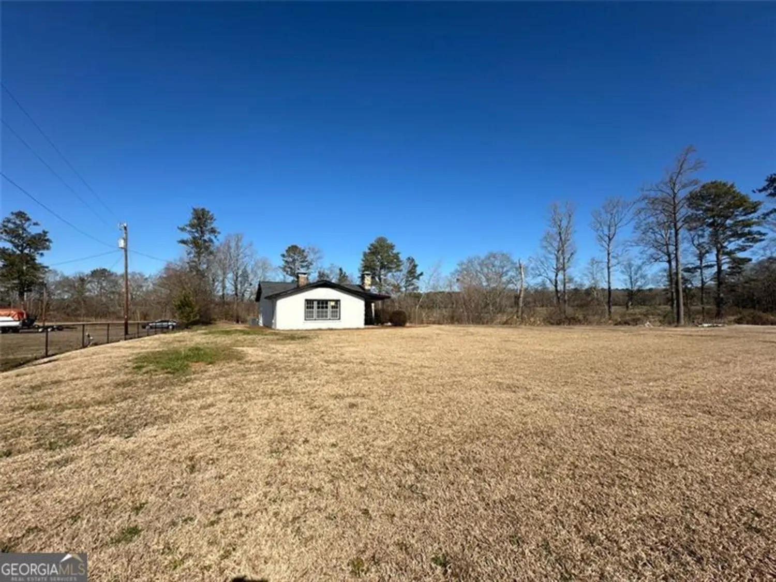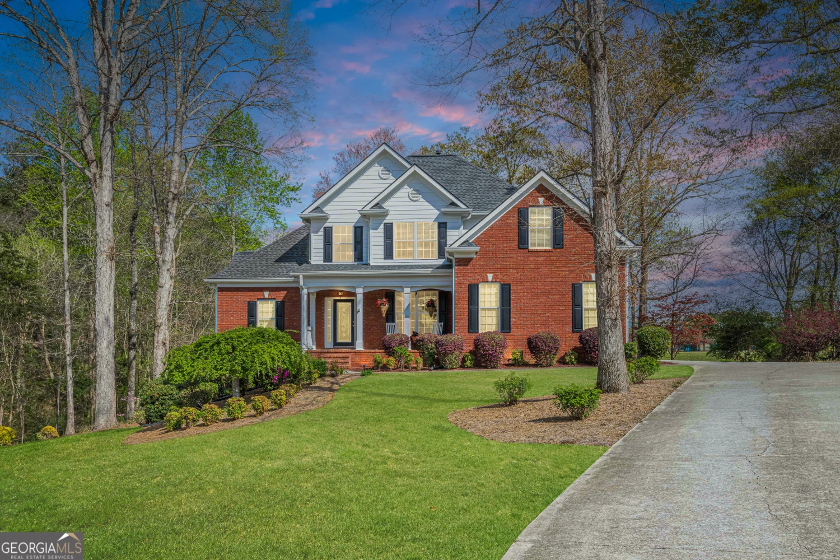4440 cannon roadLoganville, GA 30052
4440 cannon roadLoganville, GA 30052
Description
Experience luxury living in this stunning new construction home, thoughtfully designed with high-end finishes and modern conveniences throughout. Featuring gorgeous 5-inch select-grade white oak hardwoods throughout, the main level boasts a gourmet kitchen that is a chef's dream. It is equipped with stainless steel appliances, quartz countertops, custom cabinet lighting, a large island with bar seating, and a walk-in pantry. The kitchen flows effortlessly into the dining area and an inviting living room, where a striking stacked stone fireplace serves as the focal point. The elegant primary suite offers a serene retreat, featuring an oversized spa-like bathroom with dual vanities, a floor-to-ceiling tiled soaking tub, a custom glass shower with dual shower heads, and a spacious walk-in closet complete with a built-in racking system, cabinetry, and washer/dryer hookups. A private entrance enhances the suite's functionality for a seamless morning routine. An additional ensuite bedroom, a stylish powder room, and a dedicated home office with a separate entrance on the opposite side of the home complete the main level. Upstairs, two generously sized bedrooms share a Jack-and-Jill bathroom, complemented by an additional full bath. A separate living area and two expansive bonus rooms provide endless possibilities for a media room, exercise room, or guest quarters. A well-appointed laundry room adds convenience to the upper level, while well-designed attic spaces offer smart storage solutions throughout. This home is packed with custom upgrades, including spray-foam insulation, a fully encapsulated and humidity-controlled crawlspace, exquisite stonework, and an oversized garage with a durable floor coating. Step outside to the oversized, partially covered back deck, where you can relax and entertain while enjoying views of your private backyard oasis. A rare opportunity to own a home that masterfully blends elegance, comfort, and modern design, with no detail left untouched-schedule your private tour today!
Property Details for 4440 Cannon Road
- Subdivision ComplexNone
- Architectural StyleCraftsman, Traditional
- Num Of Parking Spaces4
- Parking FeaturesGarage, Garage Door Opener, Off Street
- Property AttachedYes
LISTING UPDATED:
- StatusActive
- MLS #10486263
- Days on Site40
- MLS TypeResidential
- Year Built2025
- Lot Size0.80 Acres
- CountryGwinnett
LISTING UPDATED:
- StatusActive
- MLS #10486263
- Days on Site40
- MLS TypeResidential
- Year Built2025
- Lot Size0.80 Acres
- CountryGwinnett
Building Information for 4440 Cannon Road
- StoriesTwo
- Year Built2025
- Lot Size0.8000 Acres
Payment Calculator
Term
Interest
Home Price
Down Payment
The Payment Calculator is for illustrative purposes only. Read More
Property Information for 4440 Cannon Road
Summary
Location and General Information
- Community Features: None
- Directions: GPS. Black & White sign in front yard.
- Coordinates: 33.802053,-83.974925
School Information
- Elementary School: Rosebud
- Middle School: Grace Snell
- High School: South Gwinnett
Taxes and HOA Information
- Parcel Number: R4299 022
- Tax Year: 24
- Association Fee Includes: None
Virtual Tour
Parking
- Open Parking: No
Interior and Exterior Features
Interior Features
- Cooling: Ceiling Fan(s), Central Air, Zoned
- Heating: Central, Zoned
- Appliances: Cooktop, Dishwasher, Double Oven, Electric Water Heater, Microwave, Stainless Steel Appliance(s)
- Basement: Crawl Space, Exterior Entry
- Fireplace Features: Living Room, Other
- Flooring: Carpet, Hardwood, Tile
- Interior Features: Double Vanity, High Ceilings, Master On Main Level, Separate Shower, Tile Bath, Walk-In Closet(s)
- Levels/Stories: Two
- Window Features: Double Pane Windows
- Kitchen Features: Breakfast Bar, Kitchen Island, Pantry, Solid Surface Counters, Walk-in Pantry
- Foundation: Block
- Main Bedrooms: 2
- Total Half Baths: 1
- Bathrooms Total Integer: 5
- Main Full Baths: 2
- Bathrooms Total Decimal: 4
Exterior Features
- Construction Materials: Concrete, Stone
- Patio And Porch Features: Deck, Porch
- Roof Type: Composition
- Laundry Features: Other, Upper Level
- Pool Private: No
Property
Utilities
- Sewer: Septic Tank
- Utilities: Cable Available, Electricity Available, High Speed Internet, Water Available
- Water Source: Public
Property and Assessments
- Home Warranty: Yes
- Property Condition: New Construction
Green Features
- Green Energy Efficient: Insulation
Lot Information
- Above Grade Finished Area: 3614
- Common Walls: No Common Walls
- Lot Features: Private
Multi Family
- Number of Units To Be Built: Square Feet
Rental
Rent Information
- Land Lease: Yes
- Occupant Types: Vacant
Public Records for 4440 Cannon Road
Tax Record
- 24$0.00 ($0.00 / month)
Home Facts
- Beds4
- Baths4
- Total Finished SqFt3,614 SqFt
- Above Grade Finished3,614 SqFt
- StoriesTwo
- Lot Size0.8000 Acres
- StyleSingle Family Residence
- Year Built2025
- APNR4299 022
- CountyGwinnett
- Fireplaces1


