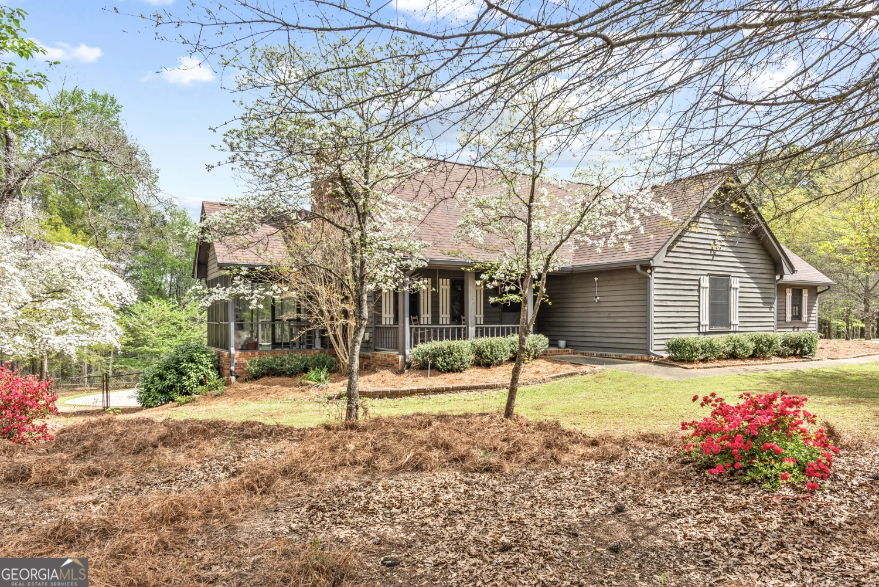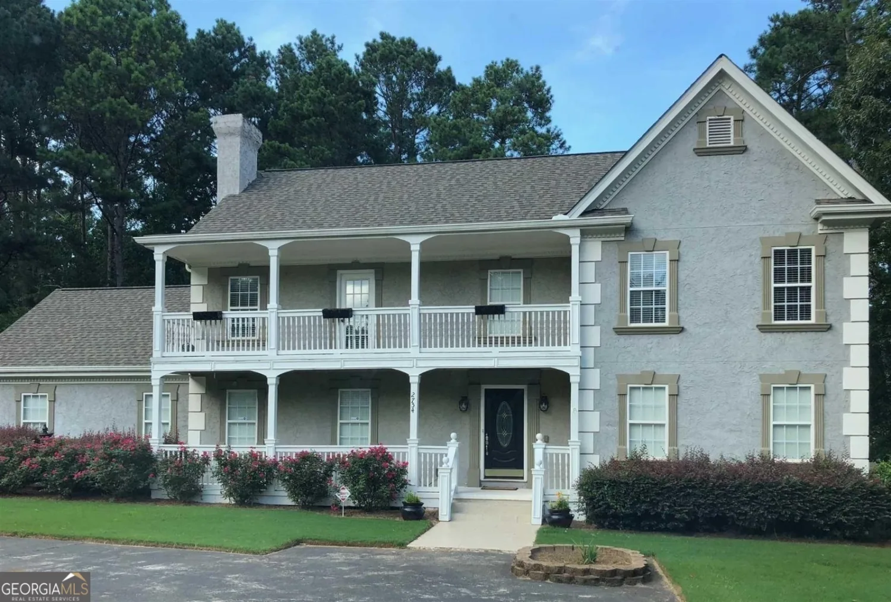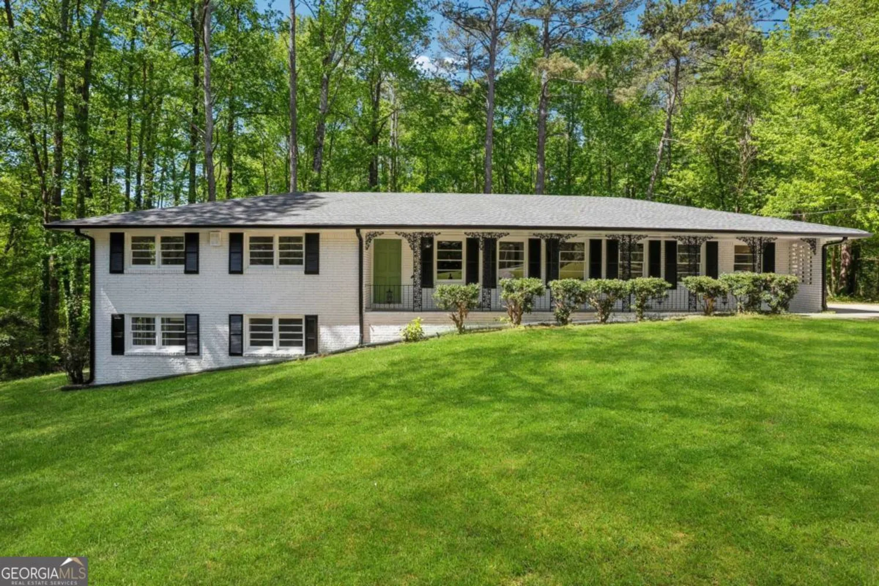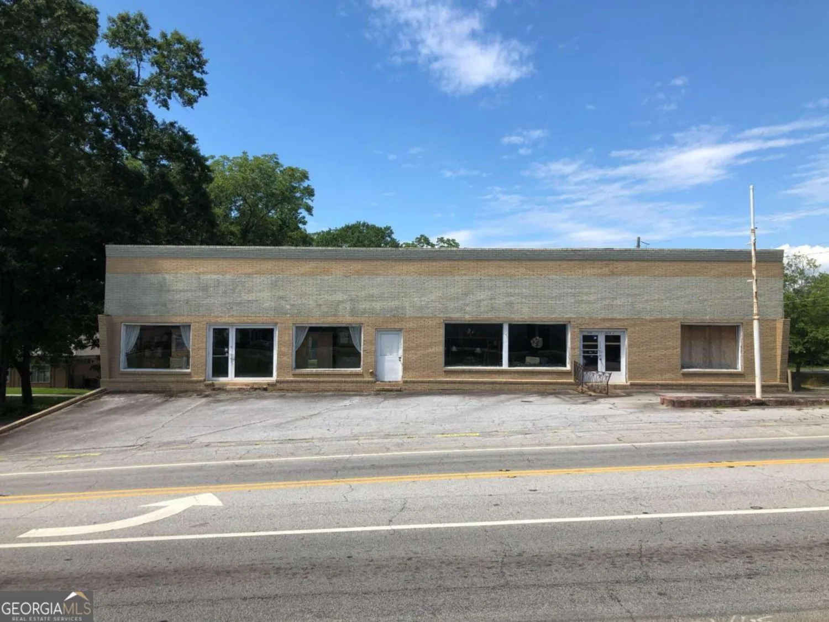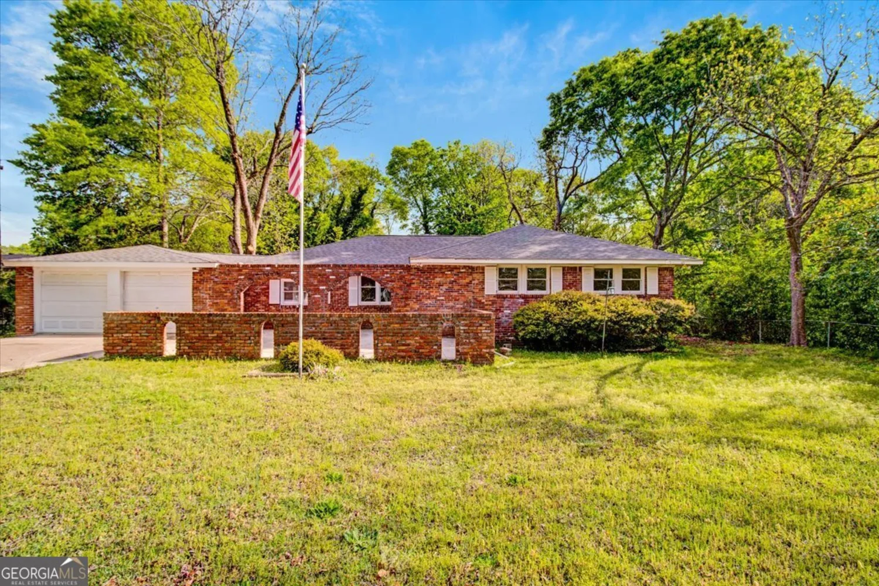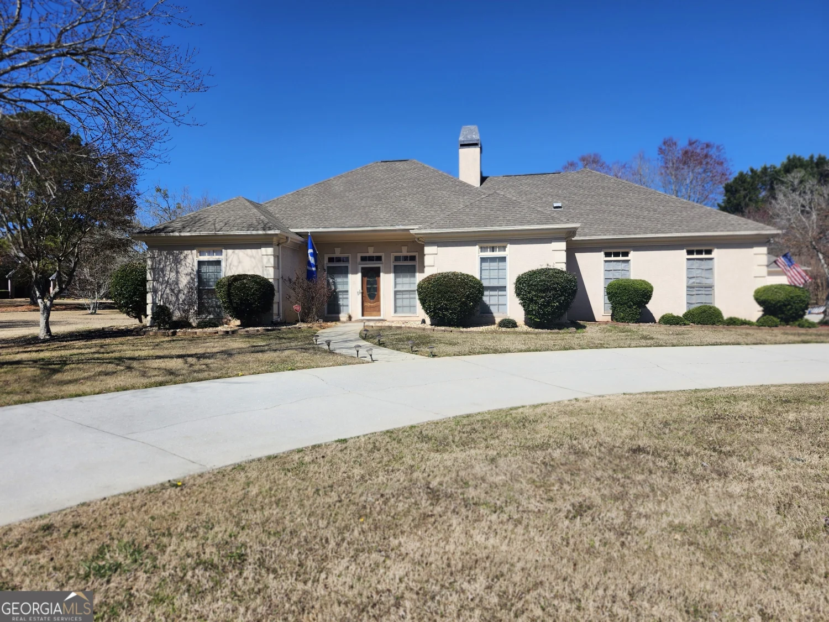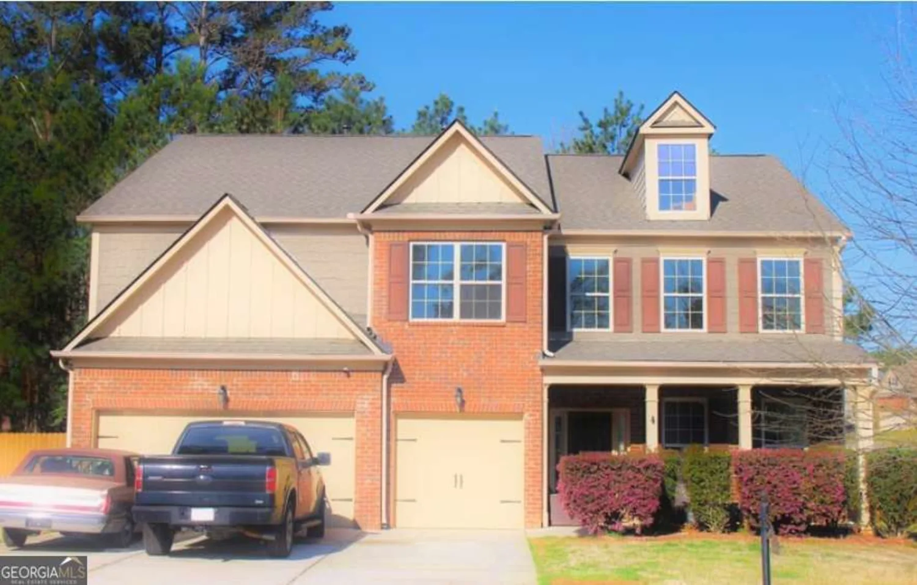3341 deer hollow trail swConyers, GA 30094
3341 deer hollow trail swConyers, GA 30094
Description
Nestled on a picturesque 2-acre lot in a charming subdivision, this 1987-built, two-story home offers the perfect blend of privacy and convenience. Surrounded by towering hardwood trees, the property provides a serene, park-like setting, making it an ideal retreat from the hustle and bustle of everyday life. The home features classic architecture and a spacious layout. Its unfinished basement presents endless possibilities- whether you envision additional living space, a home gym, or extra storage. Large windows throughout the home bring in natural light and offer breathtaking views of the surrounding landscape. Despite its peaceful, wooded surroundings, this home is just minutes from town, offering easy access to shopping, dining, medical services, and entertainment. Enjoy the best of both worlds tranquil, nature-filled escape with all the modern conveniences right at your fingertips.
Property Details for 3341 Deer Hollow Trail SW
- Subdivision ComplexDeer Hollow
- Architectural StyleBrick/Frame, Traditional
- Parking FeaturesAttached, Garage, Garage Door Opener, Kitchen Level, Side/Rear Entrance
- Property AttachedNo
LISTING UPDATED:
- StatusActive
- MLS #10505826
- Days on Site14
- Taxes$4,585.54 / year
- MLS TypeResidential
- Year Built1987
- Lot Size2.00 Acres
- CountryRockdale
LISTING UPDATED:
- StatusActive
- MLS #10505826
- Days on Site14
- Taxes$4,585.54 / year
- MLS TypeResidential
- Year Built1987
- Lot Size2.00 Acres
- CountryRockdale
Building Information for 3341 Deer Hollow Trail SW
- StoriesTwo
- Year Built1987
- Lot Size2.0000 Acres
Payment Calculator
Term
Interest
Home Price
Down Payment
The Payment Calculator is for illustrative purposes only. Read More
Property Information for 3341 Deer Hollow Trail SW
Summary
Location and General Information
- Community Features: None
- Directions: Please use GPS to 3341 Deer Hollow Trail SW
- Coordinates: 33.602819,-84.09467
School Information
- Elementary School: Lorraine
- Middle School: Gen Ray Davis
- High School: Heritage
Taxes and HOA Information
- Parcel Number: 0140040031
- Tax Year: 23
- Association Fee Includes: None
- Tax Lot: 3
Virtual Tour
Parking
- Open Parking: No
Interior and Exterior Features
Interior Features
- Cooling: Central Air, Electric
- Heating: Central, Heat Pump
- Appliances: Cooktop, Dishwasher, Gas Water Heater, Microwave, Oven
- Basement: Bath/Stubbed, Boat Door, Concrete, Daylight, Exterior Entry, Interior Entry, Unfinished
- Fireplace Features: Family Room, Gas Starter
- Flooring: Carpet, Hardwood, Laminate, Tile
- Interior Features: Master On Main Level, Rear Stairs, Separate Shower, Soaking Tub, Tray Ceiling(s), Walk-In Closet(s)
- Levels/Stories: Two
- Kitchen Features: Breakfast Area, Breakfast Bar, Pantry, Solid Surface Counters
- Foundation: Block
- Main Bedrooms: 1
- Total Half Baths: 1
- Bathrooms Total Integer: 4
- Main Full Baths: 1
- Bathrooms Total Decimal: 3
Exterior Features
- Construction Materials: Brick, Concrete, Vinyl Siding
- Patio And Porch Features: Deck, Patio, Porch, Screened
- Pool Features: Above Ground
- Roof Type: Composition
- Security Features: Security System, Smoke Detector(s)
- Laundry Features: In Kitchen
- Pool Private: No
Property
Utilities
- Sewer: Septic Tank
- Utilities: Cable Available, Electricity Available, High Speed Internet, Natural Gas Available, Phone Available
- Water Source: Private, Well
- Electric: 220 Volts, 440 Volts
Property and Assessments
- Home Warranty: Yes
- Property Condition: Resale
Green Features
Lot Information
- Above Grade Finished Area: 3467
- Lot Features: Corner Lot, Sloped
Multi Family
- Number of Units To Be Built: Square Feet
Rental
Rent Information
- Land Lease: Yes
Public Records for 3341 Deer Hollow Trail SW
Tax Record
- 23$4,585.54 ($382.13 / month)
Home Facts
- Beds4
- Baths3
- Total Finished SqFt3,467 SqFt
- Above Grade Finished3,467 SqFt
- StoriesTwo
- Lot Size2.0000 Acres
- StyleSingle Family Residence
- Year Built1987
- APN0140040031
- CountyRockdale
- Fireplaces1


