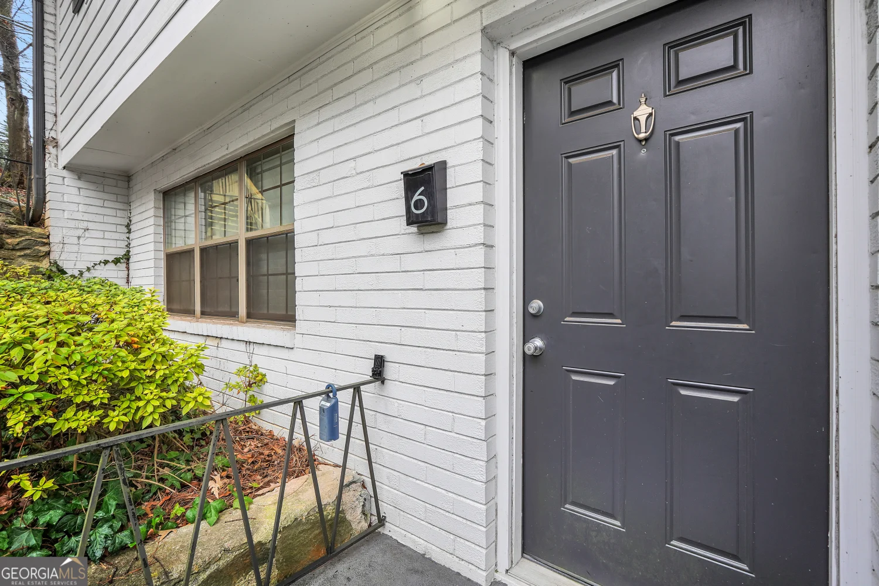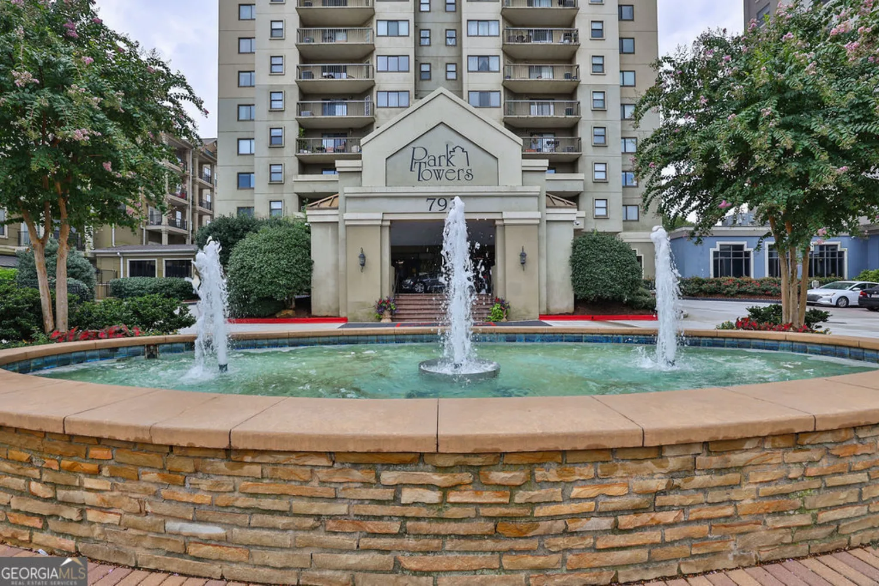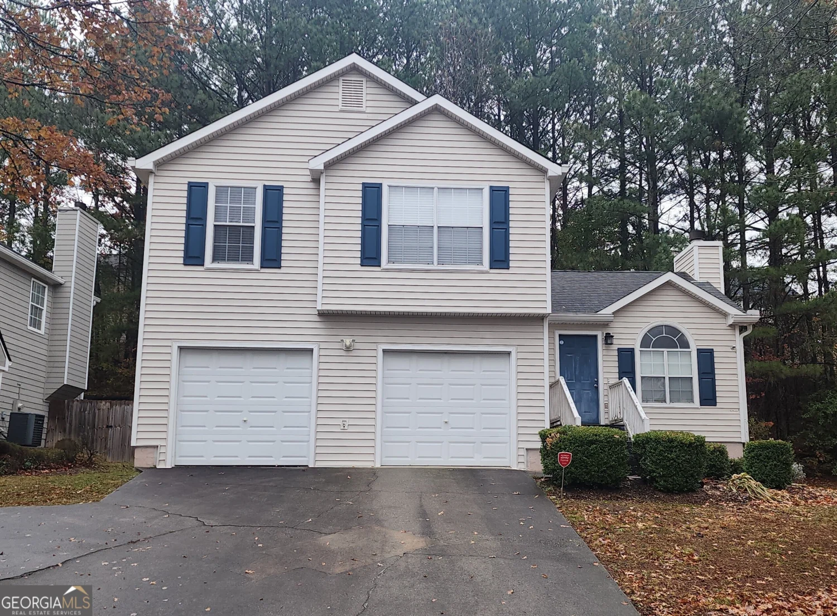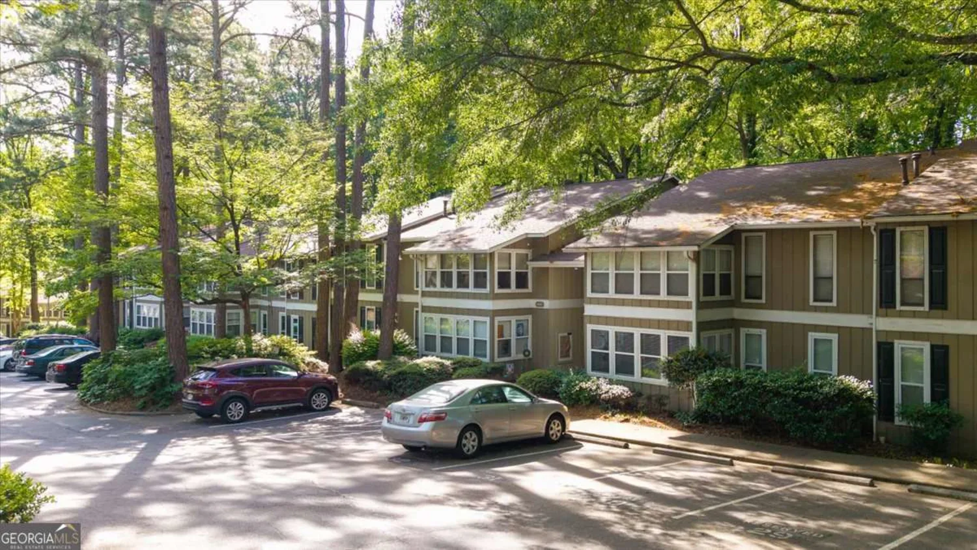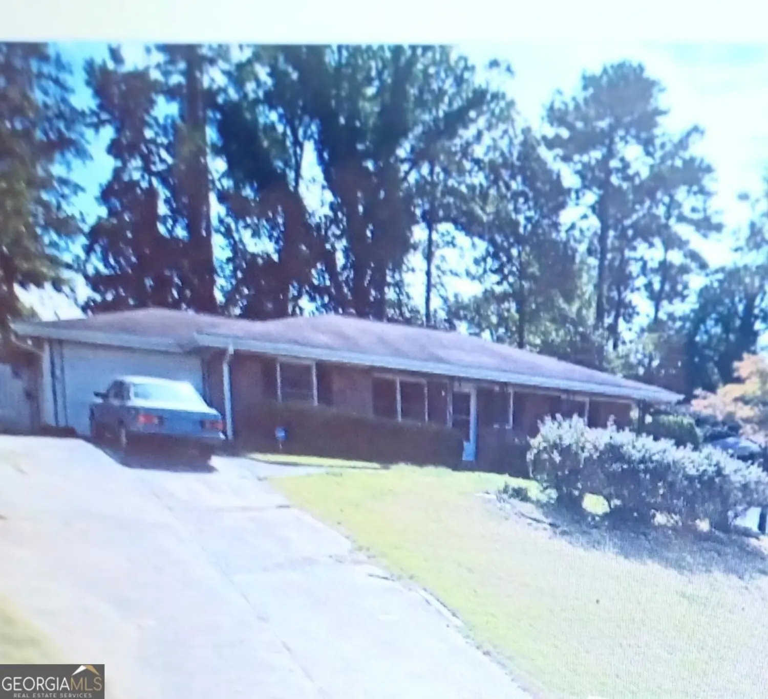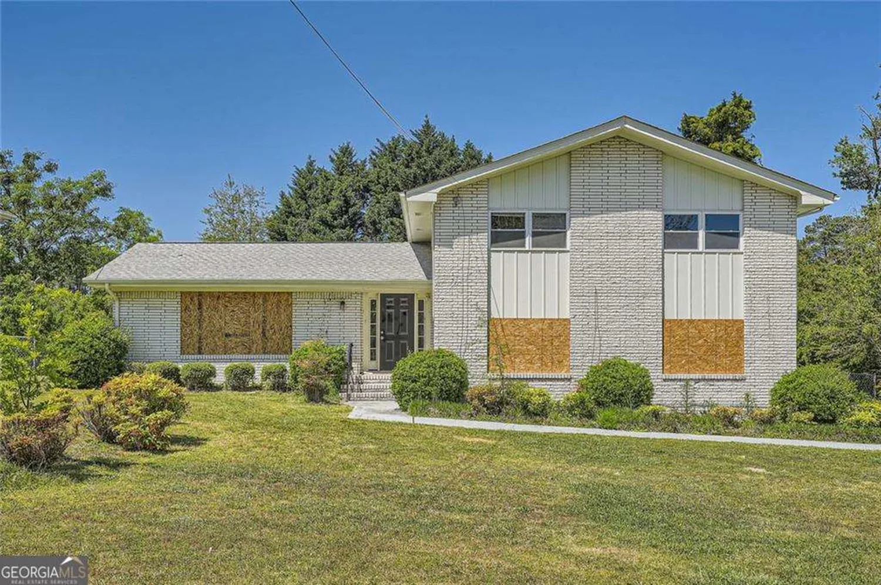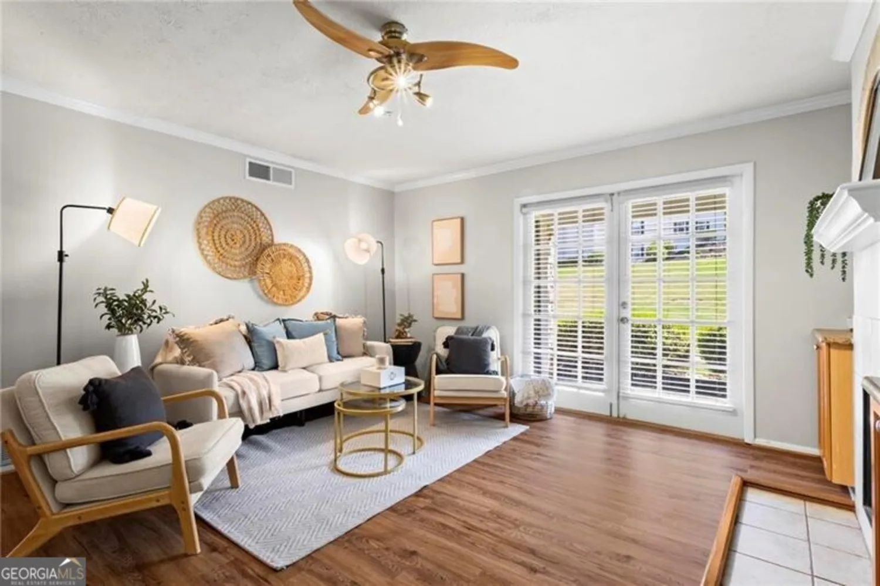474 waterford roadAtlanta, GA 30318
474 waterford roadAtlanta, GA 30318
Description
Charming raised ranch-style home featuring a 4-bedroom, 1.5-bath layout with a partially finished basement, offering extra living space and leaving room for your personal touch. The flexible lower level provides endless possibilities - create a home office, gym, or entertainment area to suit your needs. A great opportunity to own a versatile home with room to grow!
Property Details for 474 WATERFORD Road
- Subdivision ComplexCollier Heights
- Architectural StyleRanch
- Num Of Parking Spaces2
- Parking FeaturesParking Shed
- Property AttachedNo
LISTING UPDATED:
- StatusActive
- MLS #10505827
- Days on Site14
- Taxes$2,567 / year
- MLS TypeResidential
- Year Built1958
- Lot Size0.30 Acres
- CountryFulton
LISTING UPDATED:
- StatusActive
- MLS #10505827
- Days on Site14
- Taxes$2,567 / year
- MLS TypeResidential
- Year Built1958
- Lot Size0.30 Acres
- CountryFulton
Building Information for 474 WATERFORD Road
- StoriesOne
- Year Built1958
- Lot Size0.2980 Acres
Payment Calculator
Term
Interest
Home Price
Down Payment
The Payment Calculator is for illustrative purposes only. Read More
Property Information for 474 WATERFORD Road
Summary
Location and General Information
- Community Features: Sidewalks
- Directions: Get on I-20 W from Memorial Dr SW Follow I-20 W to GA-280 N/Hamilton E Holmes Dr NW. Take exit 52B from I-20 W Take Collier Dr NW to Waterford Rd NW
- Coordinates: 33.767986,-84.483969
School Information
- Elementary School: Usher
- Middle School: J. L. Invictus Academy
- High School: Douglass
Taxes and HOA Information
- Parcel Number: 14 021000050341
- Tax Year: 2023
- Association Fee Includes: None
Virtual Tour
Parking
- Open Parking: No
Interior and Exterior Features
Interior Features
- Cooling: Central Air
- Heating: Central, Electric
- Appliances: Refrigerator, Oven/Range (Combo), Stainless Steel Appliance(s)
- Basement: Partial
- Flooring: Carpet, Tile, Vinyl
- Interior Features: Master On Main Level
- Levels/Stories: One
- Kitchen Features: Solid Surface Counters
- Foundation: Slab
- Main Bedrooms: 3
- Total Half Baths: 1
- Bathrooms Total Integer: 2
- Main Full Baths: 1
- Bathrooms Total Decimal: 1
Exterior Features
- Construction Materials: Brick
- Fencing: Back Yard, Wood
- Patio And Porch Features: Porch
- Roof Type: Composition
- Laundry Features: Other
- Pool Private: No
Property
Utilities
- Sewer: Septic Tank
- Utilities: Electricity Available, Sewer Available, Water Available
- Water Source: Public
Property and Assessments
- Home Warranty: Yes
- Property Condition: Resale
Green Features
Lot Information
- Above Grade Finished Area: 1231
- Lot Features: None
Multi Family
- Number of Units To Be Built: Square Feet
Rental
Rent Information
- Land Lease: Yes
Public Records for 474 WATERFORD Road
Tax Record
- 2023$2,567.00 ($213.92 / month)
Home Facts
- Beds4
- Baths1
- Total Finished SqFt2,462 SqFt
- Above Grade Finished1,231 SqFt
- Below Grade Finished1,231 SqFt
- StoriesOne
- Lot Size0.2980 Acres
- StyleSingle Family Residence
- Year Built1958
- APN14 021000050341
- CountyFulton


