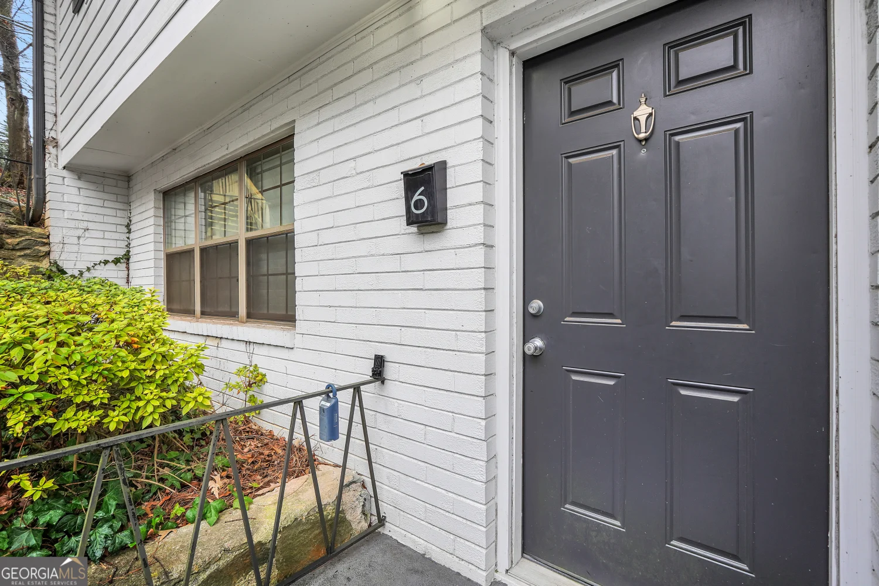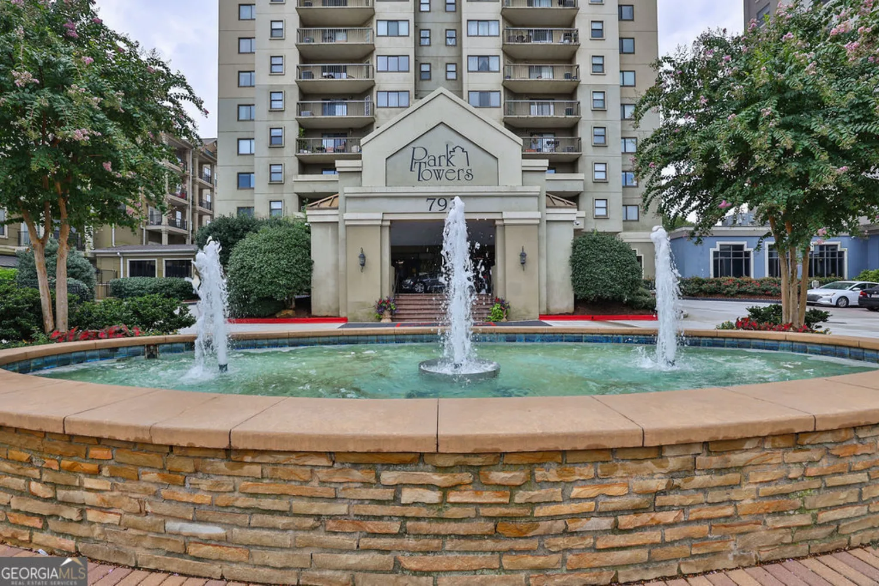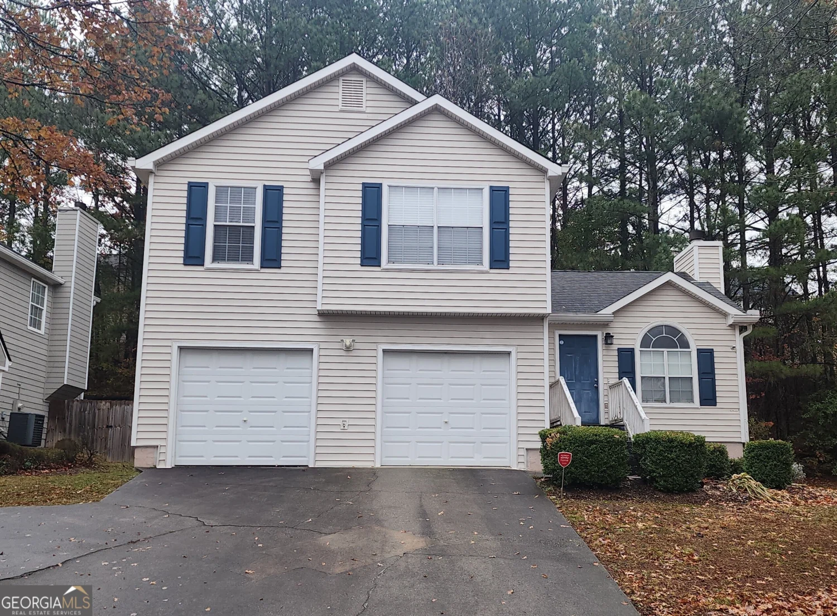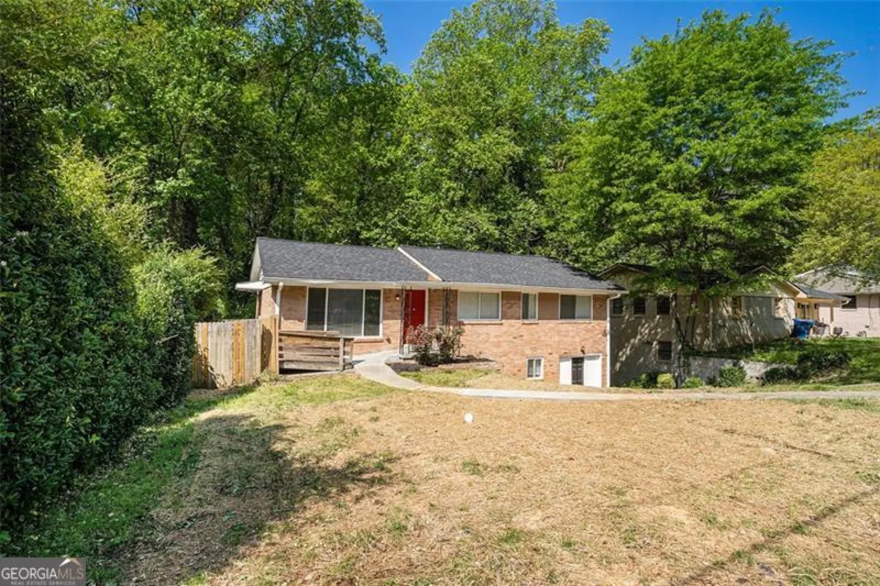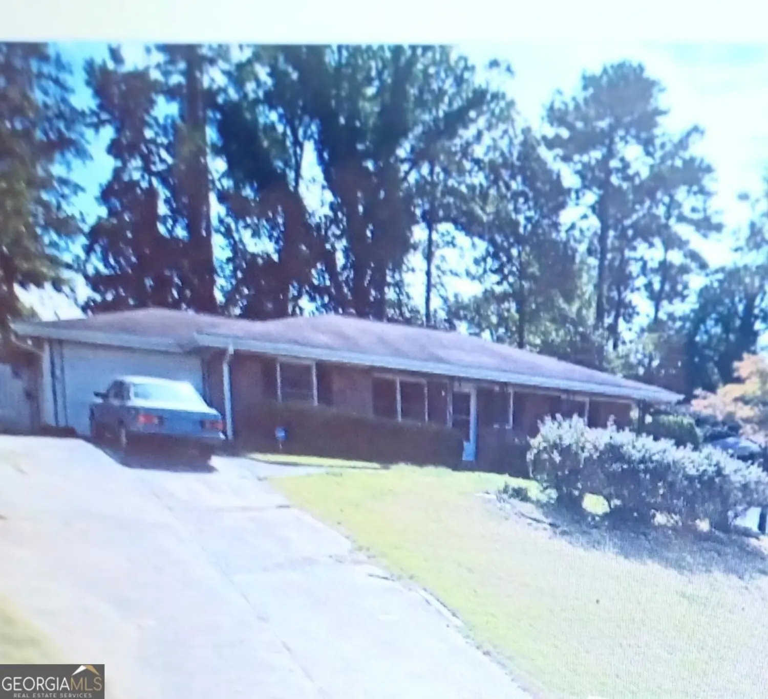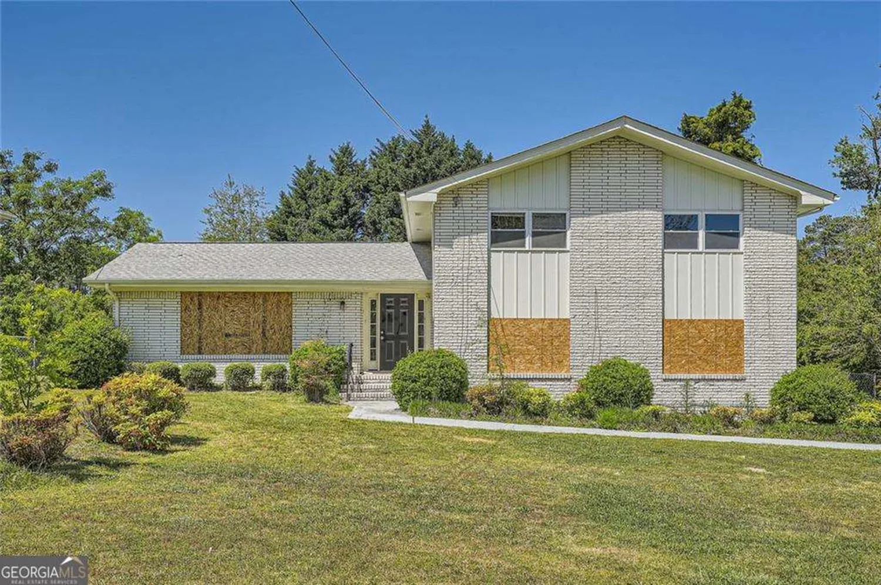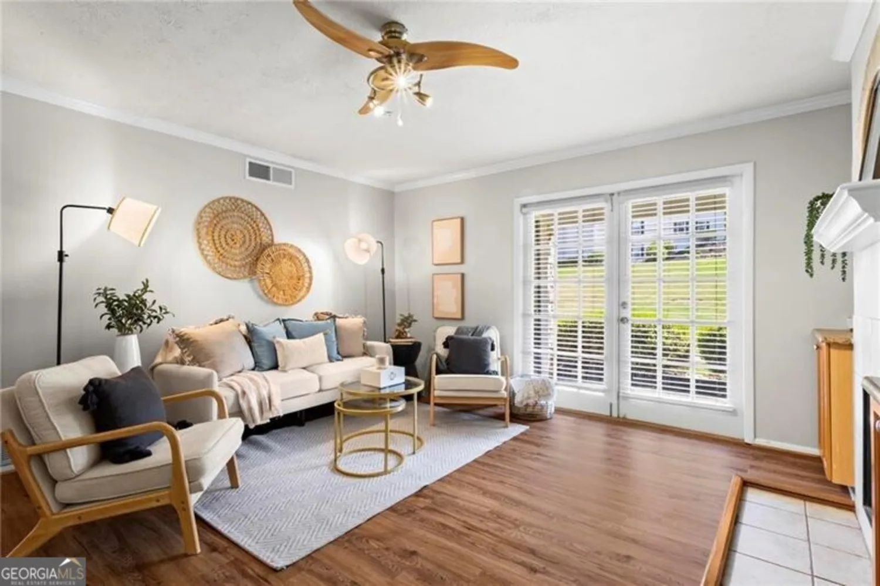5141 roswell road 7Atlanta, GA 30342
5141 roswell road 7Atlanta, GA 30342
Description
Do not lift a finger! Just move right in. This updated and charming top floor corner unit sits in one of the most convenient and beautiful communities in Sandy Springs. You simply can't find a nicer lifestyle in the area at this price point. Beautiful recently installed LVP floors throughout, lots of natural sunlight, updated bath with double vanity, large walk-in pantry and master closets, and a relaxing sunroom. Everything is simply perfect. Plus, The Summit has it all! Pool, tennis, clubhouse, dog park, and all just 5 minutes from The Prado and 400, 10 mins from Chastain Park and Perimeter Mall and 15 mins from Buckhead and the Battery!
Property Details for 5141 Roswell Road 7
- Subdivision ComplexThe Summit
- Architectural StyleOther
- Num Of Parking Spaces1
- Parking FeaturesAssigned, Guest
- Property AttachedYes
- Waterfront FeaturesNo Dock Or Boathouse
LISTING UPDATED:
- StatusActive
- MLS #10505917
- Days on Site14
- Taxes$1,603 / year
- HOA Fees$4,980 / month
- MLS TypeResidential
- Year Built1976
- CountryFulton
LISTING UPDATED:
- StatusActive
- MLS #10505917
- Days on Site14
- Taxes$1,603 / year
- HOA Fees$4,980 / month
- MLS TypeResidential
- Year Built1976
- CountryFulton
Building Information for 5141 Roswell Road 7
- StoriesOne
- Year Built1976
- Lot Size0.0240 Acres
Payment Calculator
Term
Interest
Home Price
Down Payment
The Payment Calculator is for illustrative purposes only. Read More
Property Information for 5141 Roswell Road 7
Summary
Location and General Information
- Community Features: Clubhouse, Pool, Tennis Court(s), Near Shopping
- Directions: Roswell Road North from Piedmont, The Summit Entrance is on the right approximately 1.5 miles before Mt. Paran.
- Coordinates: 33.89507,-84.379209
School Information
- Elementary School: High Point
- Middle School: Ridgeview
- High School: Riverwood
Taxes and HOA Information
- Parcel Number: 17 0092 LL0913
- Tax Year: 2024
- Association Fee Includes: Insurance, Maintenance Structure, Maintenance Grounds, Pest Control, Reserve Fund, Security, Sewer, Swimming, Tennis, Trash, Water
Virtual Tour
Parking
- Open Parking: No
Interior and Exterior Features
Interior Features
- Cooling: Ceiling Fan(s), Central Air, Gas
- Heating: Forced Air, Natural Gas
- Appliances: Dishwasher, Disposal, Microwave, Oven/Range (Combo), Refrigerator, Stainless Steel Appliance(s)
- Basement: None
- Flooring: Hardwood, Tile
- Interior Features: Double Vanity, Master On Main Level, Roommate Plan, Walk-In Closet(s)
- Levels/Stories: One
- Window Features: Window Treatments
- Kitchen Features: Solid Surface Counters
- Main Bedrooms: 2
- Bathrooms Total Integer: 1
- Main Full Baths: 1
- Bathrooms Total Decimal: 1
Exterior Features
- Construction Materials: Wood Siding
- Roof Type: Composition
- Security Features: Smoke Detector(s)
- Laundry Features: In Hall
- Pool Private: No
Property
Utilities
- Sewer: Public Sewer
- Utilities: Cable Available, Electricity Available, High Speed Internet, Natural Gas Available, Phone Available, Water Available
- Water Source: Public
- Electric: 220 Volts
Property and Assessments
- Home Warranty: Yes
- Property Condition: Resale
Green Features
Lot Information
- Above Grade Finished Area: 1051
- Common Walls: 1 Common Wall, End Unit
- Lot Features: Other
- Waterfront Footage: No Dock Or Boathouse
Multi Family
- # Of Units In Community: 7
- Number of Units To Be Built: Square Feet
Rental
Rent Information
- Land Lease: Yes
- Occupant Types: Vacant
Public Records for 5141 Roswell Road 7
Tax Record
- 2024$1,603.00 ($133.58 / month)
Home Facts
- Beds2
- Baths1
- Total Finished SqFt1,051 SqFt
- Above Grade Finished1,051 SqFt
- StoriesOne
- Lot Size0.0240 Acres
- StyleCondominium
- Year Built1976
- APN17 0092 LL0913
- CountyFulton


