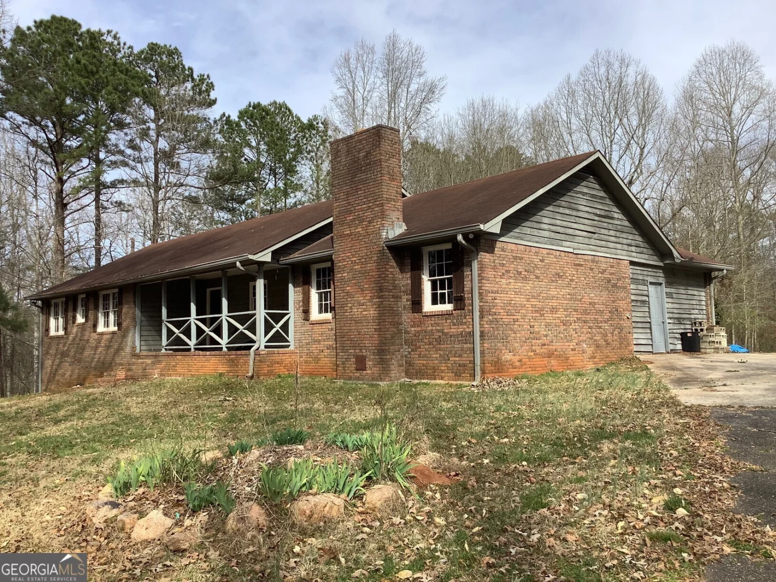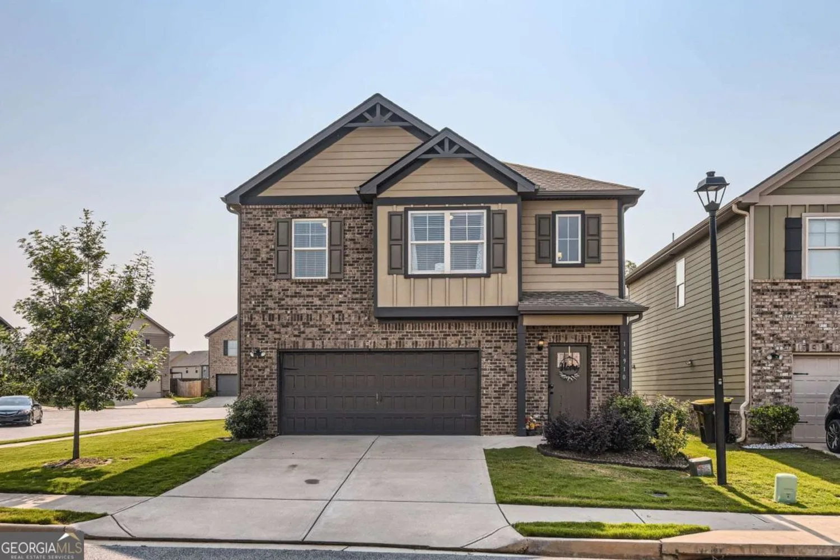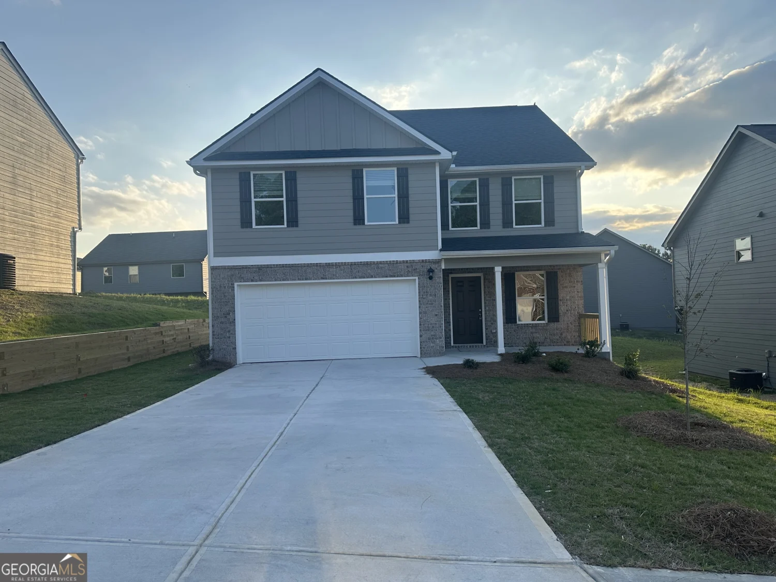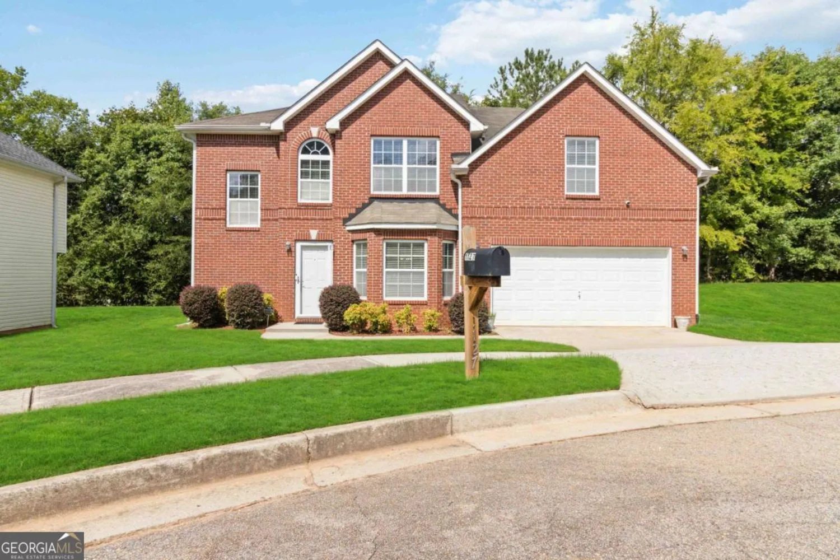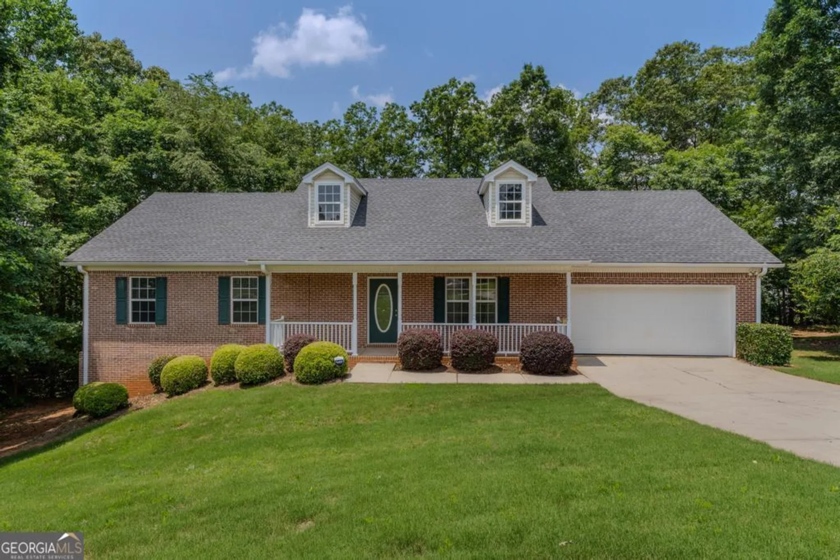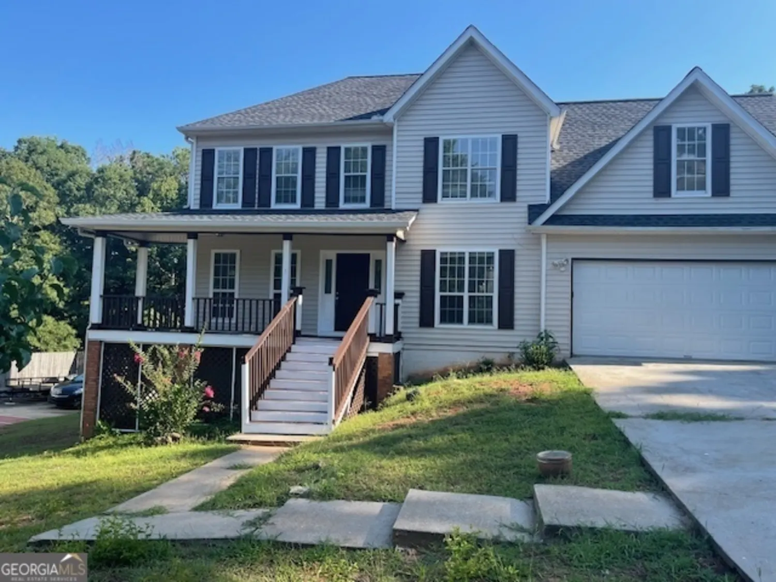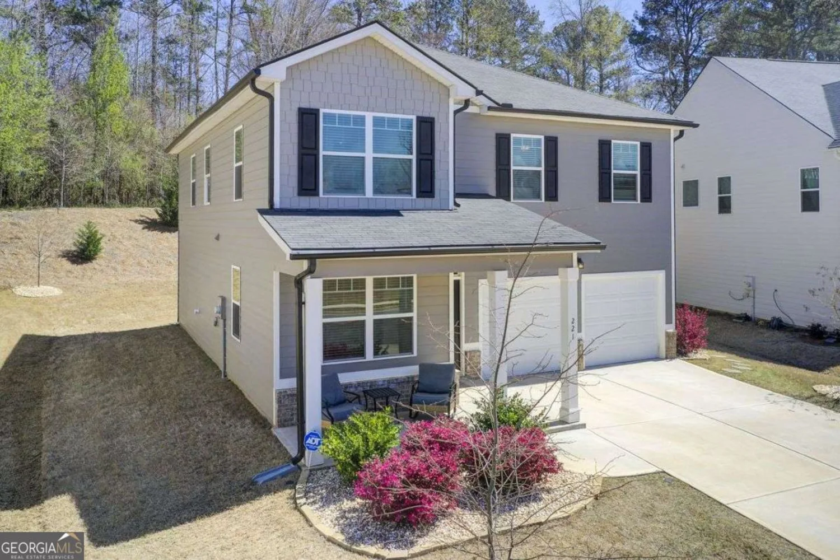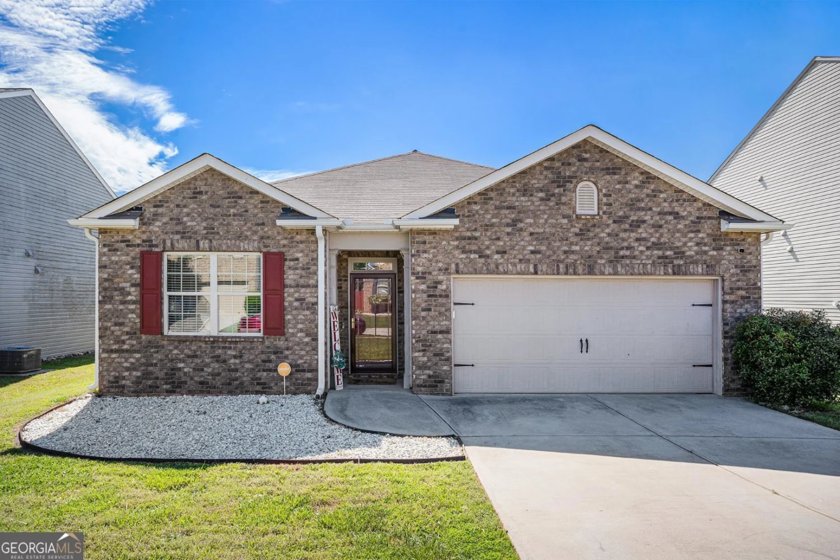644 sedona loopHampton, GA 30228
644 sedona loopHampton, GA 30228
Description
Welcome to this beautifully maintained two-story Hampton home located in the sought-after Dutchtown school district. Built in 2017, this spacious brick-front residence with durable HardiPlank siding offers the perfect blend of comfort, functionality, and modern style-all in a community that features amenities such as a pool, playground, sidewalks, and street lights. Inside, you'll find a thoughtful floor plan designed for both everyday living and special occasions. The main level features fresh, neutral paint and brand new carpet throughout, creating a bright and inviting atmosphere from the moment you walk in. Just off the foyer, you'll discover a formal living room and formal dining room, ideal for hosting holiday meals or enjoying quiet moments with guests. The heart of the home is the open-concept kitchen, complete with stainless steel appliances, a center island with seating, a walk-in pantry, and a spacious dinette area for casual meals. The kitchen overlooks the cozy family room, which features a fireplace that adds warmth and charm-perfect for relaxed evenings or movie nights at home. Upstairs, all four bedrooms are thoughtfully positioned for privacy and convenience, along with a spacious loft that offers flexible space for a home office, playroom, or media area. The oversized primary suite is a true retreat with ample room for a sitting area, a large walk-in closet, and a well-appointed ensuite bathroom featuring double vanities, a private toilet, and a separate tub and shower. The secondary bedrooms are all generously sized with easy access to a shared full bathroom, making this home ideal for families or anyone needing extra space. Situated on a large level lot with upgraded exterior lighting, the property offers an open backyard perfect for play, gardening, or entertaining outdoors. Whether you're envisioning weekend barbecues, space for pets to roam, or a peaceful place to unwind - it's a blank canvas to make it your own. This move-in ready home offers a fantastic opportunity to enjoy suburban living with convenience to shopping, schools, and major roadways-it truly has everything you need to live comfortably and stylishly.
Property Details for 644 Sedona Loop
- Subdivision ComplexPark Point @ Crystal Lake
- Architectural StyleBrick Front, Brick/Frame, Traditional
- ExteriorOther
- Num Of Parking Spaces2
- Parking FeaturesAttached, Garage Door Opener, Garage, Kitchen Level
- Property AttachedNo
LISTING UPDATED:
- StatusActive Under Contract
- MLS #10505859
- Days on Site43
- Taxes$5,316 / year
- HOA Fees$450 / month
- MLS TypeResidential
- Year Built2017
- Lot Size0.24 Acres
- CountryHenry
LISTING UPDATED:
- StatusActive Under Contract
- MLS #10505859
- Days on Site43
- Taxes$5,316 / year
- HOA Fees$450 / month
- MLS TypeResidential
- Year Built2017
- Lot Size0.24 Acres
- CountryHenry
Building Information for 644 Sedona Loop
- StoriesTwo
- Year Built2017
- Lot Size0.2440 Acres
Payment Calculator
Term
Interest
Home Price
Down Payment
The Payment Calculator is for illustrative purposes only. Read More
Property Information for 644 Sedona Loop
Summary
Location and General Information
- Community Features: Playground, Pool, Sidewalks, Street Lights
- Directions: Please use GPS for accurate directions from you location.
- Coordinates: 33.447312,-84.248121
School Information
- Elementary School: Dutchtown
- Middle School: Dutchtown
- High School: Dutchtown
Taxes and HOA Information
- Parcel Number: 036D02011000
- Tax Year: 2024
- Association Fee Includes: Other, Swimming
- Tax Lot: 11
Virtual Tour
Parking
- Open Parking: No
Interior and Exterior Features
Interior Features
- Cooling: Ceiling Fan(s), Central Air, Electric
- Heating: Central, Electric
- Appliances: Dishwasher, Disposal, Electric Water Heater, Refrigerator, Microwave, Oven/Range (Combo), Stainless Steel Appliance(s)
- Basement: None
- Fireplace Features: Factory Built, Family Room
- Flooring: Carpet, Other, Vinyl
- Interior Features: Double Vanity, Separate Shower, Soaking Tub, Walk-In Closet(s)
- Levels/Stories: Two
- Kitchen Features: Kitchen Island, Pantry, Solid Surface Counters, Walk-in Pantry, Breakfast Area
- Foundation: Slab
- Total Half Baths: 1
- Bathrooms Total Integer: 3
- Bathrooms Total Decimal: 2
Exterior Features
- Construction Materials: Brick, Other
- Patio And Porch Features: Patio
- Roof Type: Composition
- Security Features: Security System, Smoke Detector(s)
- Laundry Features: Other
- Pool Private: No
Property
Utilities
- Sewer: Public Sewer
- Utilities: Cable Available, Electricity Available, High Speed Internet, Sewer Connected, Phone Available, Underground Utilities, Water Available
- Water Source: Public
- Electric: 220 Volts
Property and Assessments
- Home Warranty: Yes
- Property Condition: Resale
Green Features
Lot Information
- Above Grade Finished Area: 2752
- Lot Features: Level
Multi Family
- Number of Units To Be Built: Square Feet
Rental
Rent Information
- Land Lease: Yes
Public Records for 644 Sedona Loop
Tax Record
- 2024$5,316.00 ($443.00 / month)
Home Facts
- Beds4
- Baths2
- Total Finished SqFt2,752 SqFt
- Above Grade Finished2,752 SqFt
- StoriesTwo
- Lot Size0.2440 Acres
- StyleSingle Family Residence
- Year Built2017
- APN036D02011000
- CountyHenry
- Fireplaces1


