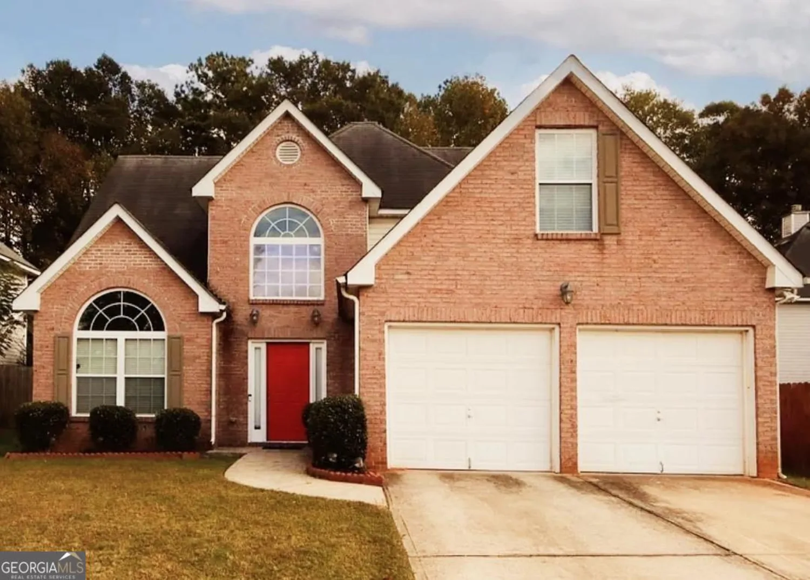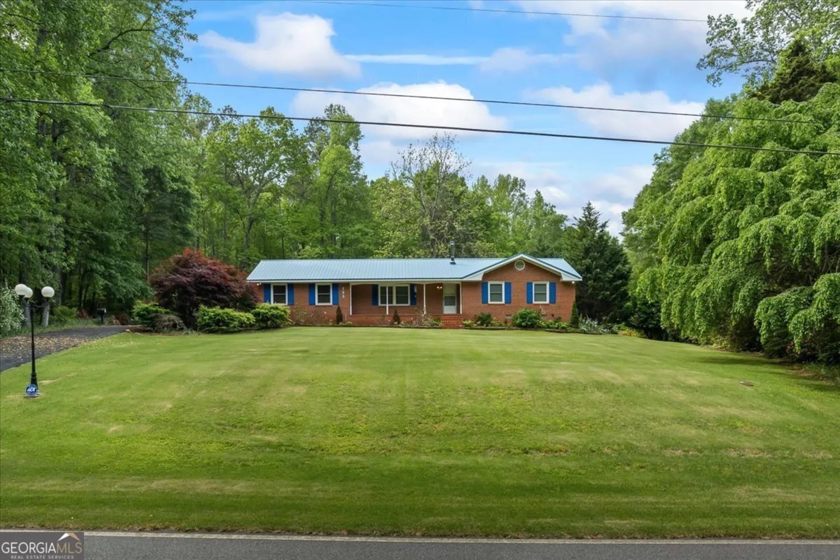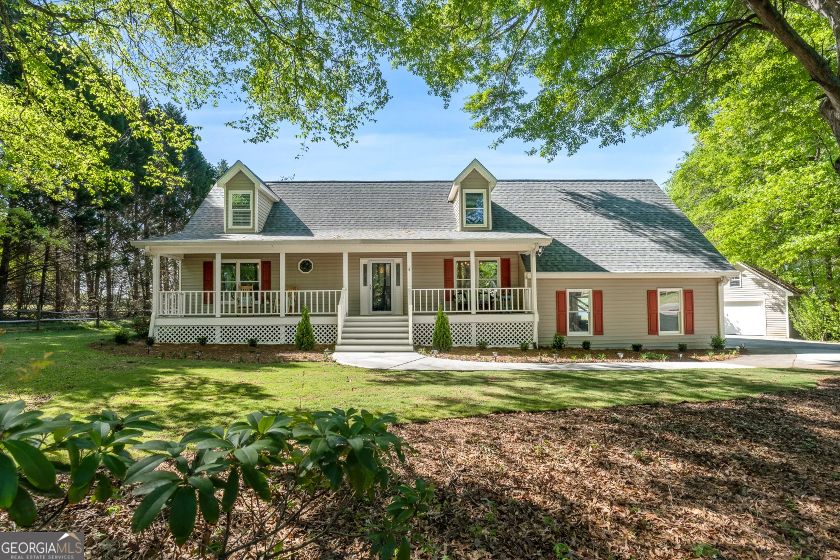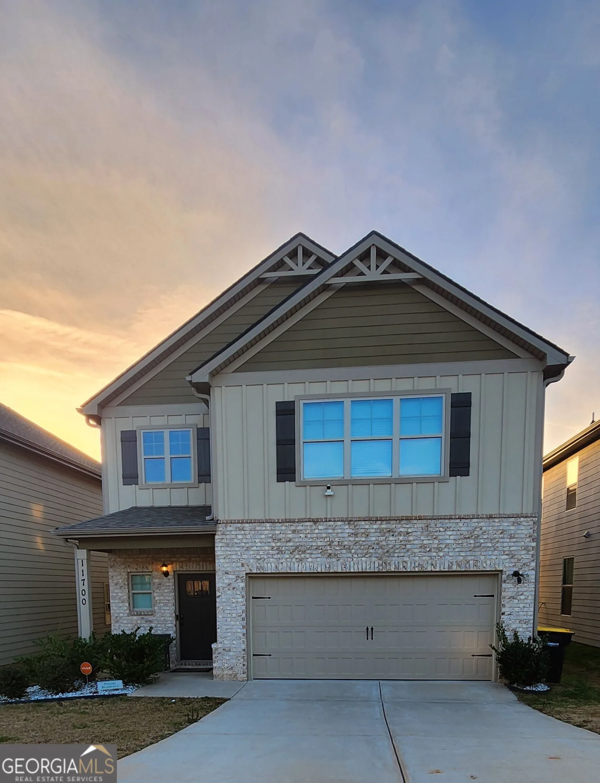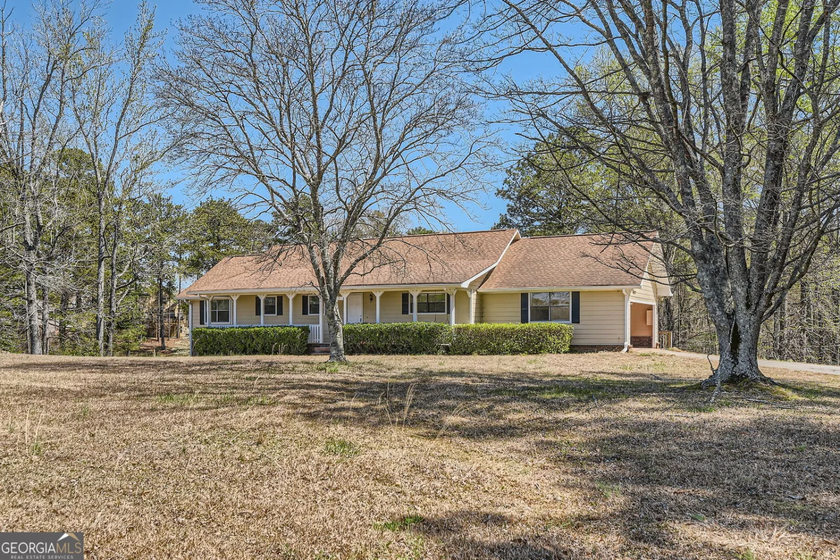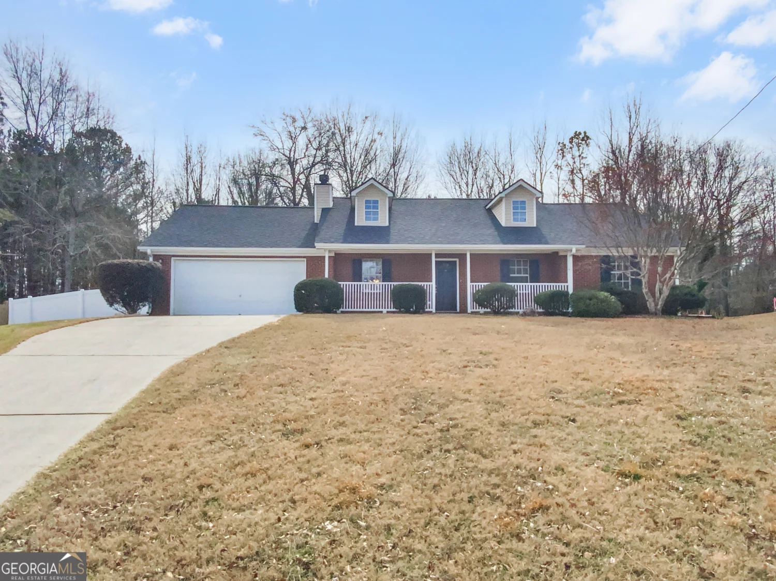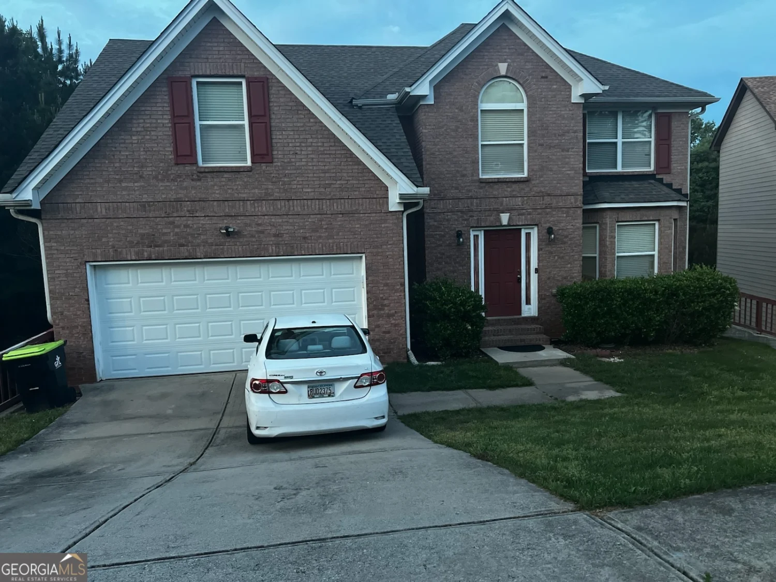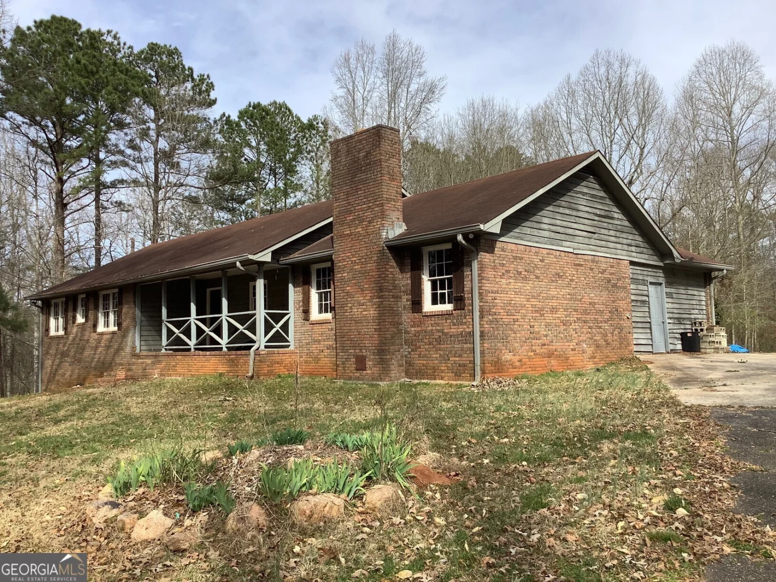1224 crossbow terraceHampton, GA 30228
1224 crossbow terraceHampton, GA 30228
Description
Don't miss this amazing deal in the sought-after Villages at Hampton! This spacious 5-bedroom, 3-bathroom home is perfectly situated on a quiet cul-de-sac lot, offering privacy and plenty of space to enjoy. Inside, you'll find an open-concept family room that flows seamlessly into the kitchen, creating the perfect space for entertaining. The main level includes a formal living and dining room, along with a main-level en suite bedroom, perfect for guests or multi-generational living. Upstairs, the oversized owner's suite is a true retreat, featuring a sitting area that's almost the size of another bedroom! The spa-like en suite bath includes double closets, a soaking tub, and a separate shower. The generously sized secondary bedrooms provide ample space for family and guests. Enjoy the convenience of a two-car garage and a large backyard, ideal for outdoor gatherings or relaxation. Located in a well-established community, this home offers easy access to shopping, dining, and major highways. Sold AS-IS... Bring your vision and make this home your own! Schedule your showing today before this incredible opportunity is gone!
Property Details for 1224 Crossbow Terrace
- Subdivision ComplexVillages of Hampton
- Architectural StyleBrick Front, Traditional
- ExteriorOther
- Num Of Parking Spaces4
- Parking FeaturesGarage, Garage Door Opener
- Property AttachedYes
- Waterfront FeaturesNo Dock Or Boathouse
LISTING UPDATED:
- StatusPending
- MLS #10471631
- Days on Site14
- Taxes$5,856 / year
- MLS TypeResidential
- Year Built2005
- Lot Size0.21 Acres
- CountryHenry
LISTING UPDATED:
- StatusPending
- MLS #10471631
- Days on Site14
- Taxes$5,856 / year
- MLS TypeResidential
- Year Built2005
- Lot Size0.21 Acres
- CountryHenry
Building Information for 1224 Crossbow Terrace
- StoriesTwo
- Year Built2005
- Lot Size0.2080 Acres
Payment Calculator
Term
Interest
Home Price
Down Payment
The Payment Calculator is for illustrative purposes only. Read More
Property Information for 1224 Crossbow Terrace
Summary
Location and General Information
- Community Features: Clubhouse
- Directions: use GPS
- Coordinates: 33.416611,-84.290396
School Information
- Elementary School: Mount Carmel
- Middle School: Luella
- High School: Luella
Taxes and HOA Information
- Parcel Number: 020E01185000
- Tax Year: 2024
- Association Fee Includes: Swimming
Virtual Tour
Parking
- Open Parking: No
Interior and Exterior Features
Interior Features
- Cooling: Ceiling Fan(s), Central Air
- Heating: Central
- Appliances: Dishwasher, Disposal, Microwave, Refrigerator
- Basement: None
- Fireplace Features: Family Room
- Flooring: Carpet, Hardwood
- Interior Features: Double Vanity, Master On Main Level, Tray Ceiling(s), Walk-In Closet(s)
- Levels/Stories: Two
- Window Features: Bay Window(s)
- Kitchen Features: Breakfast Area, Pantry
- Foundation: Slab
- Main Bedrooms: 1
- Bathrooms Total Integer: 3
- Main Full Baths: 1
- Bathrooms Total Decimal: 3
Exterior Features
- Construction Materials: Brick, Vinyl Siding
- Patio And Porch Features: Porch
- Roof Type: Composition
- Security Features: Smoke Detector(s)
- Laundry Features: In Hall, Upper Level
- Pool Private: No
Property
Utilities
- Sewer: Public Sewer
- Utilities: Cable Available, Electricity Available, Water Available
- Water Source: Public
- Electric: 220 Volts
Property and Assessments
- Home Warranty: Yes
- Property Condition: Resale
Green Features
Lot Information
- Above Grade Finished Area: 3182
- Common Walls: No Common Walls
- Lot Features: Corner Lot, Cul-De-Sac, Level
- Waterfront Footage: No Dock Or Boathouse
Multi Family
- Number of Units To Be Built: Square Feet
Rental
Rent Information
- Land Lease: Yes
Public Records for 1224 Crossbow Terrace
Tax Record
- 2024$5,856.00 ($488.00 / month)
Home Facts
- Beds5
- Baths3
- Total Finished SqFt3,182 SqFt
- Above Grade Finished3,182 SqFt
- StoriesTwo
- Lot Size0.2080 Acres
- StyleSingle Family Residence
- Year Built2005
- APN020E01185000
- CountyHenry
- Fireplaces1


