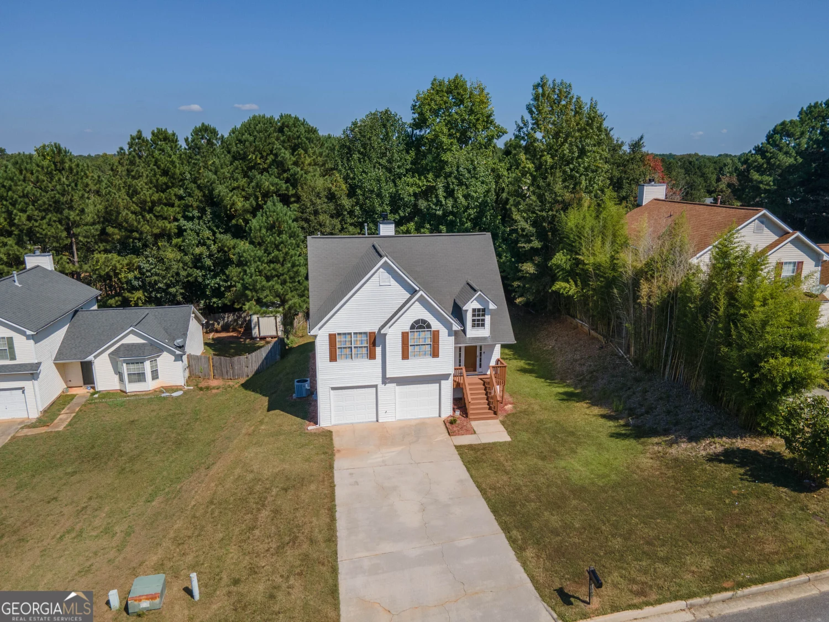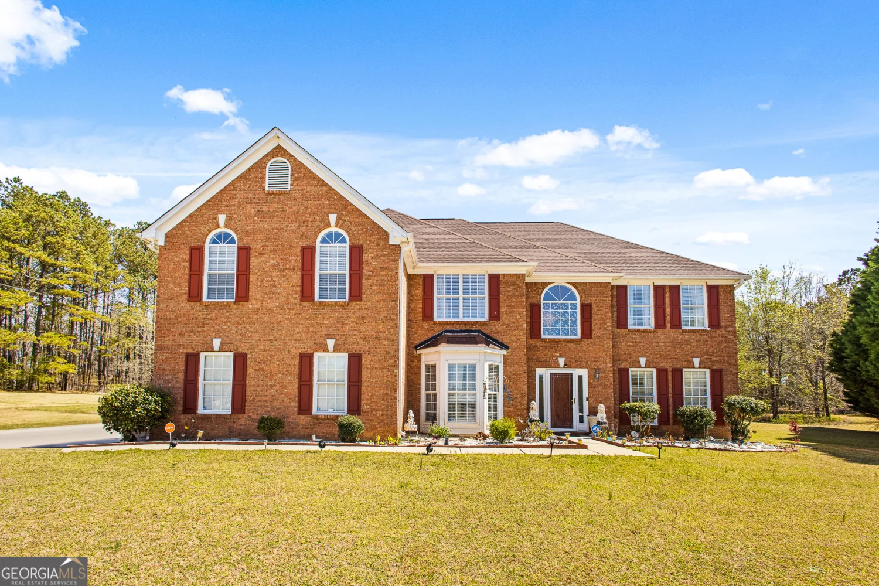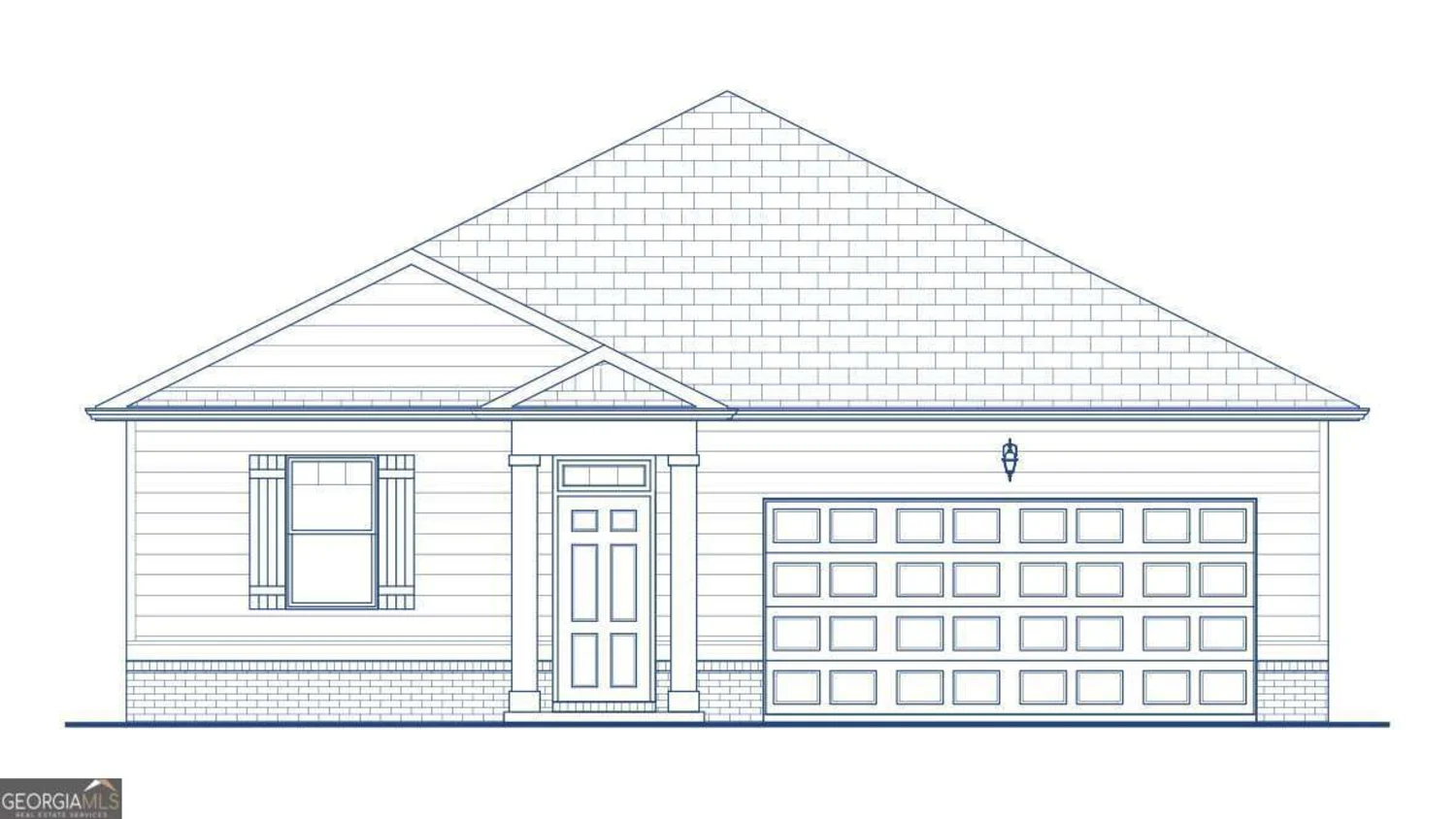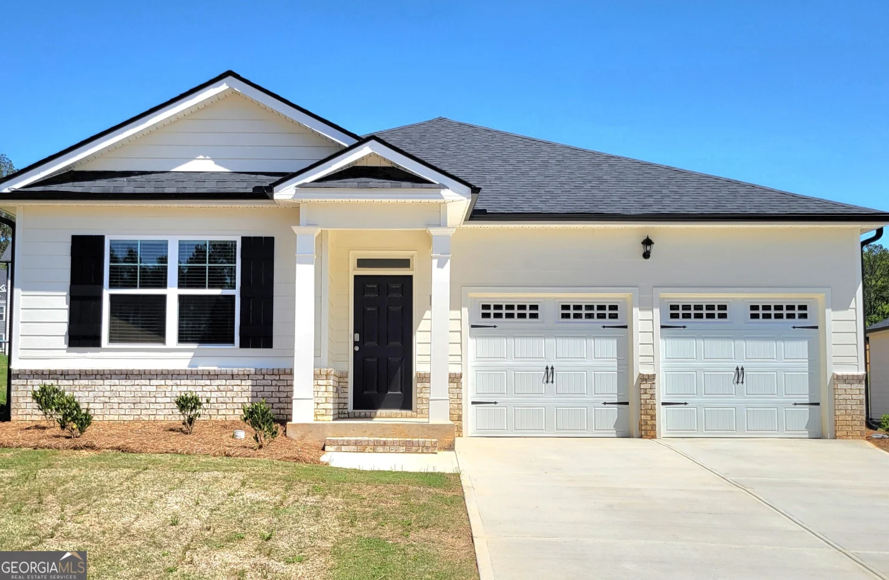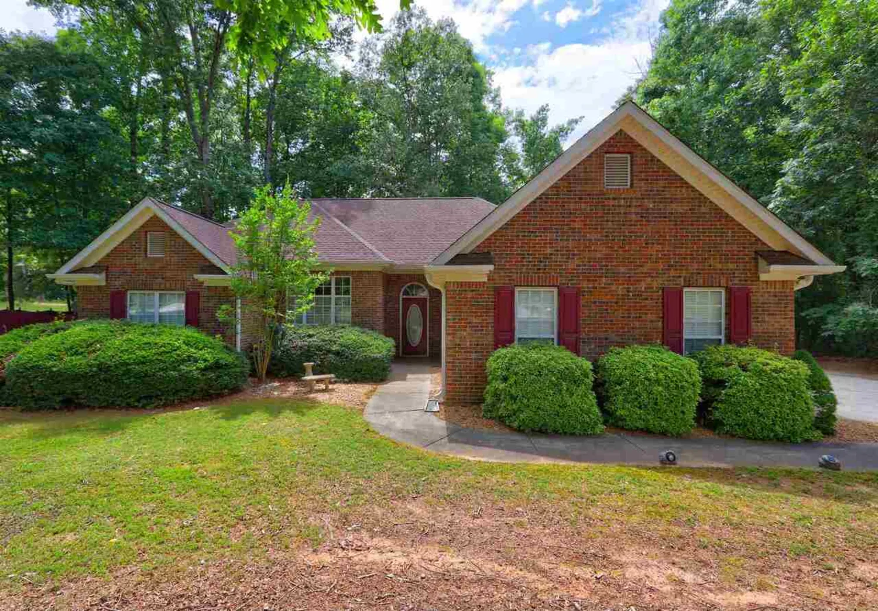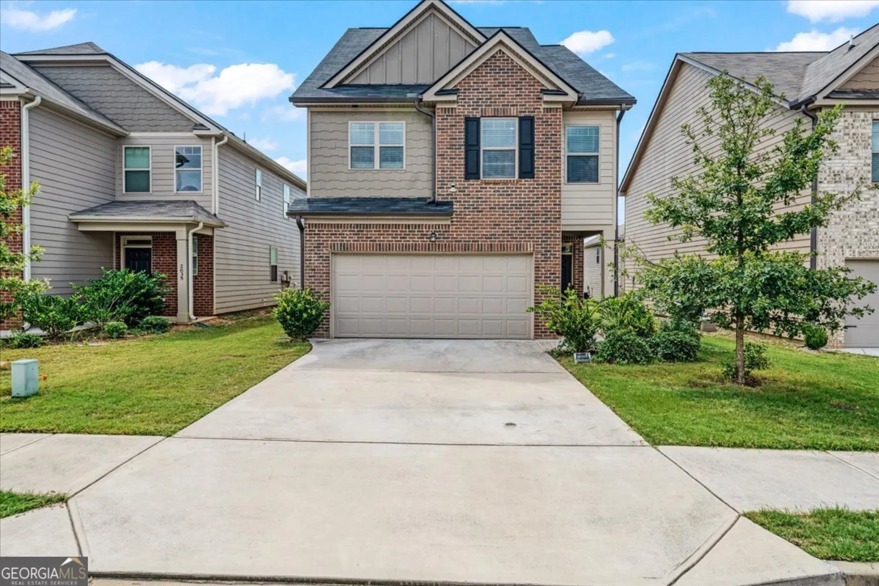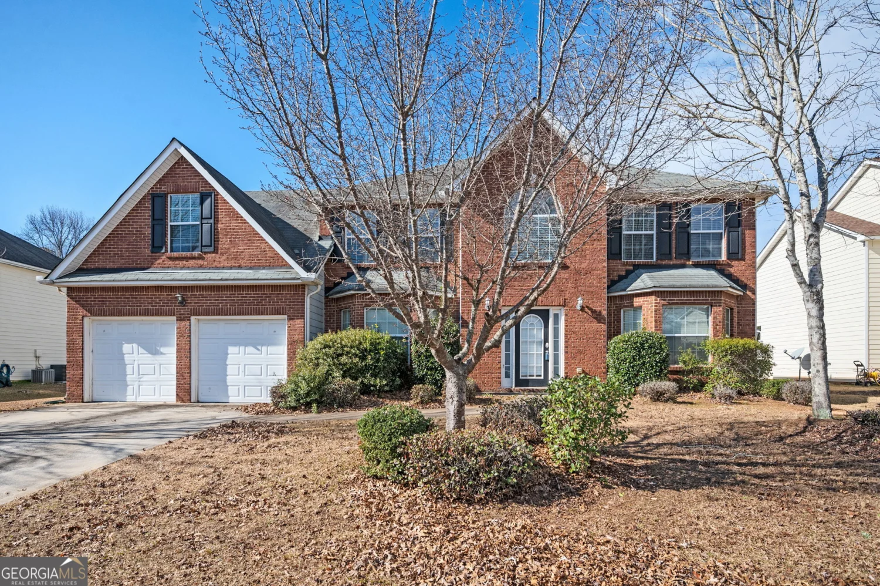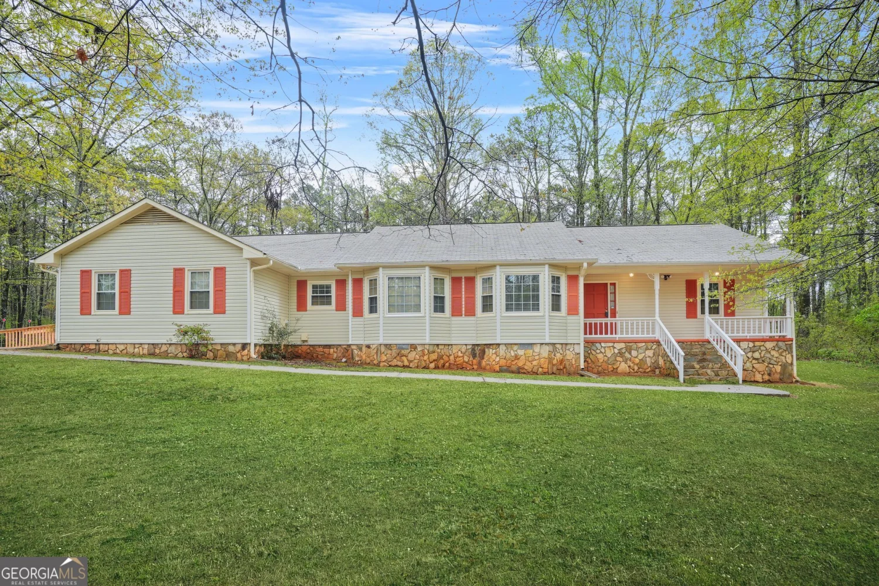423 bear creek trailHampton, GA 30228
423 bear creek trailHampton, GA 30228
Description
Welcome to your own slice of serenity with this charming Cape Cod retreat on a private lake! This beautiful, newly renovated 3-bedroom, 3-bathroom home is nestled on a wooded lot with exclusive lake access, offering the perfect blend of comfort, style, and nature. Step inside to discover a bright, airy layout with fresh paint throughout and brand-new carpet upstairs. The vaulted sun room is a true showstopper, offering panoramic views of the tranquil backyard and sparkling lake, ideal for morning coffee or relaxing with a good book. The heart of the home features an updated kitchen with stainless steel appliances, solid surface countertops, and modern fixtures. Both main-level bathrooms have been tastefully renovated, combining timeless finishes with modern convenience. This home has been thoughtfully updated with a brand new roof, recently replaced HVAC systems, new windows in the main structure, and a new front walkway and stairs ensuring peace of mind for years to come. Additional highlights include: climate controlled attached garage, detached garage/shed for extra storage or workspace, primary on main with en-suite and generous secondary bedrooms in a split bedroom plan, convenient central vacuum system, a bonus room above the garage, and lush, landscaped yard with mature trees for added privacy. Enjoy peaceful lake views year-round from your backyard, perfect for boating (electric motor only), fishing, or simply unwinding in nature. This property is a rare gem-offering privacy with the comfort of a meticulously maintained home. Don't miss your chance to experience lake living at its finest!
Property Details for 423 Bear Creek Trail
- Subdivision ComplexBear Creek Landing
- Architectural StyleCape Cod
- ExteriorSprinkler System
- Num Of Parking Spaces8
- Parking FeaturesAttached, Garage, Garage Door Opener
- Property AttachedNo
- Waterfront FeaturesLake, Private
LISTING UPDATED:
- StatusActive
- MLS #10502948
- Days on Site8
- Taxes$1,533 / year
- HOA Fees$175 / month
- MLS TypeResidential
- Year Built1986
- Lot Size1.19 Acres
- CountryClayton
LISTING UPDATED:
- StatusActive
- MLS #10502948
- Days on Site8
- Taxes$1,533 / year
- HOA Fees$175 / month
- MLS TypeResidential
- Year Built1986
- Lot Size1.19 Acres
- CountryClayton
Building Information for 423 Bear Creek Trail
- StoriesTwo
- Year Built1986
- Lot Size1.1900 Acres
Payment Calculator
Term
Interest
Home Price
Down Payment
The Payment Calculator is for illustrative purposes only. Read More
Property Information for 423 Bear Creek Trail
Summary
Location and General Information
- Community Features: Lake
- Directions: Take Panhandle Road, turn on Rickets Rd and follow around the corner to Bear Creek Trail. House is on the left
- View: Lake
- Coordinates: 33.374135,-84.378952
School Information
- Elementary School: Rivers Edge
- Middle School: Eddie White Academy
- High School: Lovejoy
Taxes and HOA Information
- Parcel Number: 04238A B010
- Tax Year: 2024
- Association Fee Includes: Other
Virtual Tour
Parking
- Open Parking: No
Interior and Exterior Features
Interior Features
- Cooling: Attic Fan, Central Air, Electric, Zoned
- Heating: Central, Electric, Forced Air, Zoned
- Appliances: Convection Oven, Dishwasher, Ice Maker, Microwave, Oven/Range (Combo), Refrigerator, Stainless Steel Appliance(s)
- Basement: Crawl Space, None
- Flooring: Carpet, Hardwood, Tile
- Interior Features: Central Vacuum, Master On Main Level, Soaking Tub, Split Bedroom Plan, Tile Bath, Walk-In Closet(s)
- Levels/Stories: Two
- Kitchen Features: Country Kitchen, Solid Surface Counters
- Main Bedrooms: 1
- Bathrooms Total Integer: 3
- Main Full Baths: 2
- Bathrooms Total Decimal: 3
Exterior Features
- Construction Materials: Vinyl Siding
- Fencing: Front Yard
- Patio And Porch Features: Deck, Porch
- Roof Type: Composition
- Security Features: Security System, Smoke Detector(s)
- Laundry Features: Mud Room
- Pool Private: No
- Other Structures: Garage(s), Second Garage, Shed(s)
Property
Utilities
- Sewer: Septic Tank
- Utilities: Electricity Available
- Water Source: Well
Property and Assessments
- Home Warranty: Yes
- Property Condition: Resale
Green Features
Lot Information
- Above Grade Finished Area: 2019
- Lot Features: Level, Private
- Waterfront Footage: Lake, Private
Multi Family
- Number of Units To Be Built: Square Feet
Rental
Rent Information
- Land Lease: Yes
Public Records for 423 Bear Creek Trail
Tax Record
- 2024$1,533.00 ($127.75 / month)
Home Facts
- Beds3
- Baths3
- Total Finished SqFt2,019 SqFt
- Above Grade Finished2,019 SqFt
- StoriesTwo
- Lot Size1.1900 Acres
- StyleSingle Family Residence
- Year Built1986
- APN04238A B010
- CountyClayton


