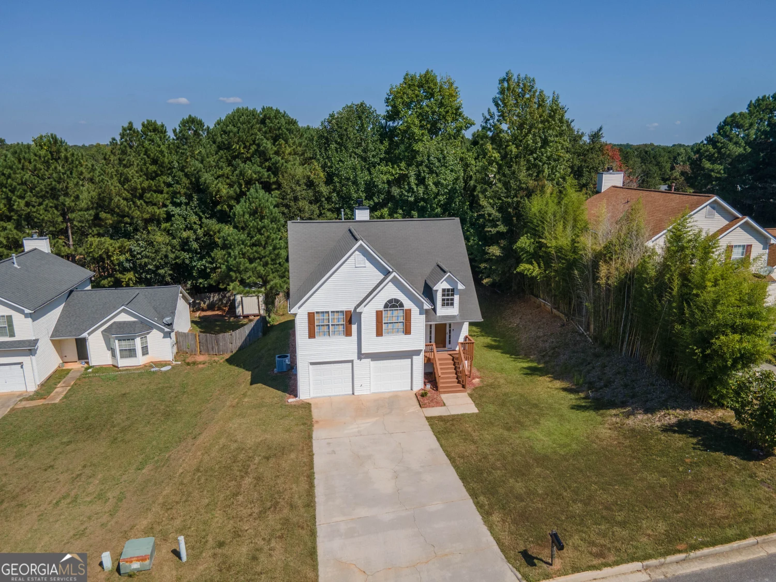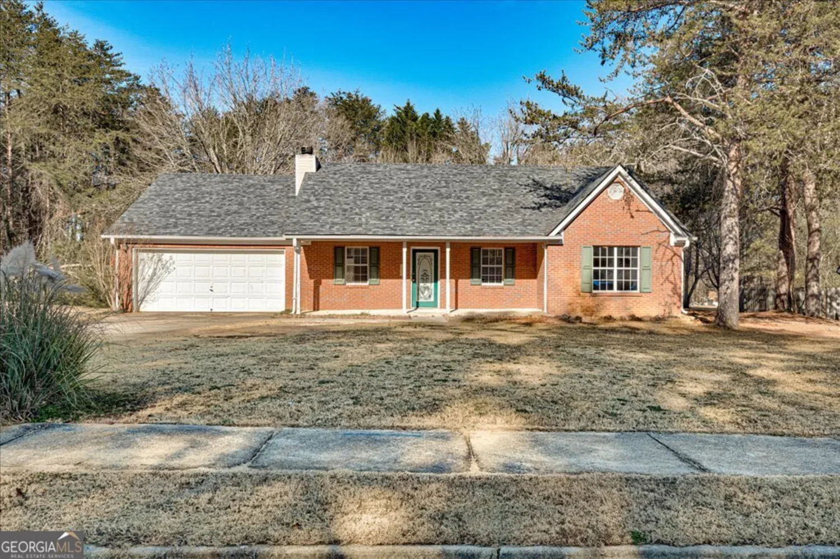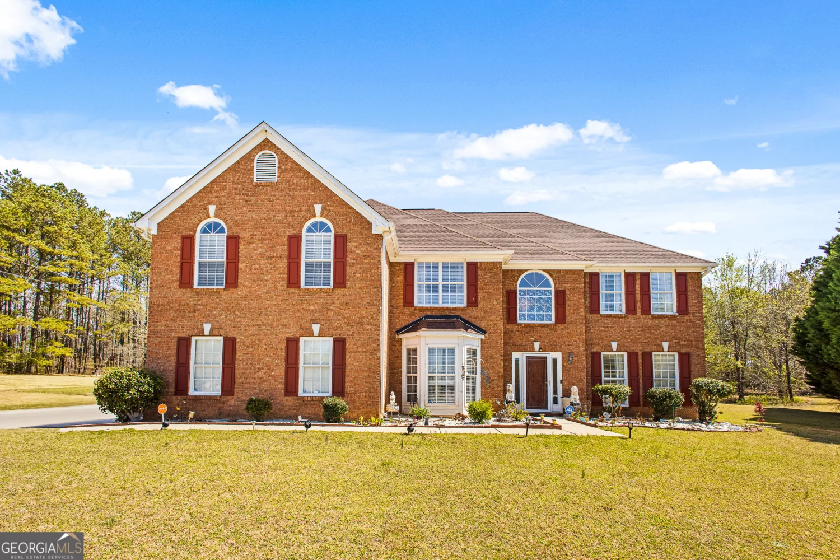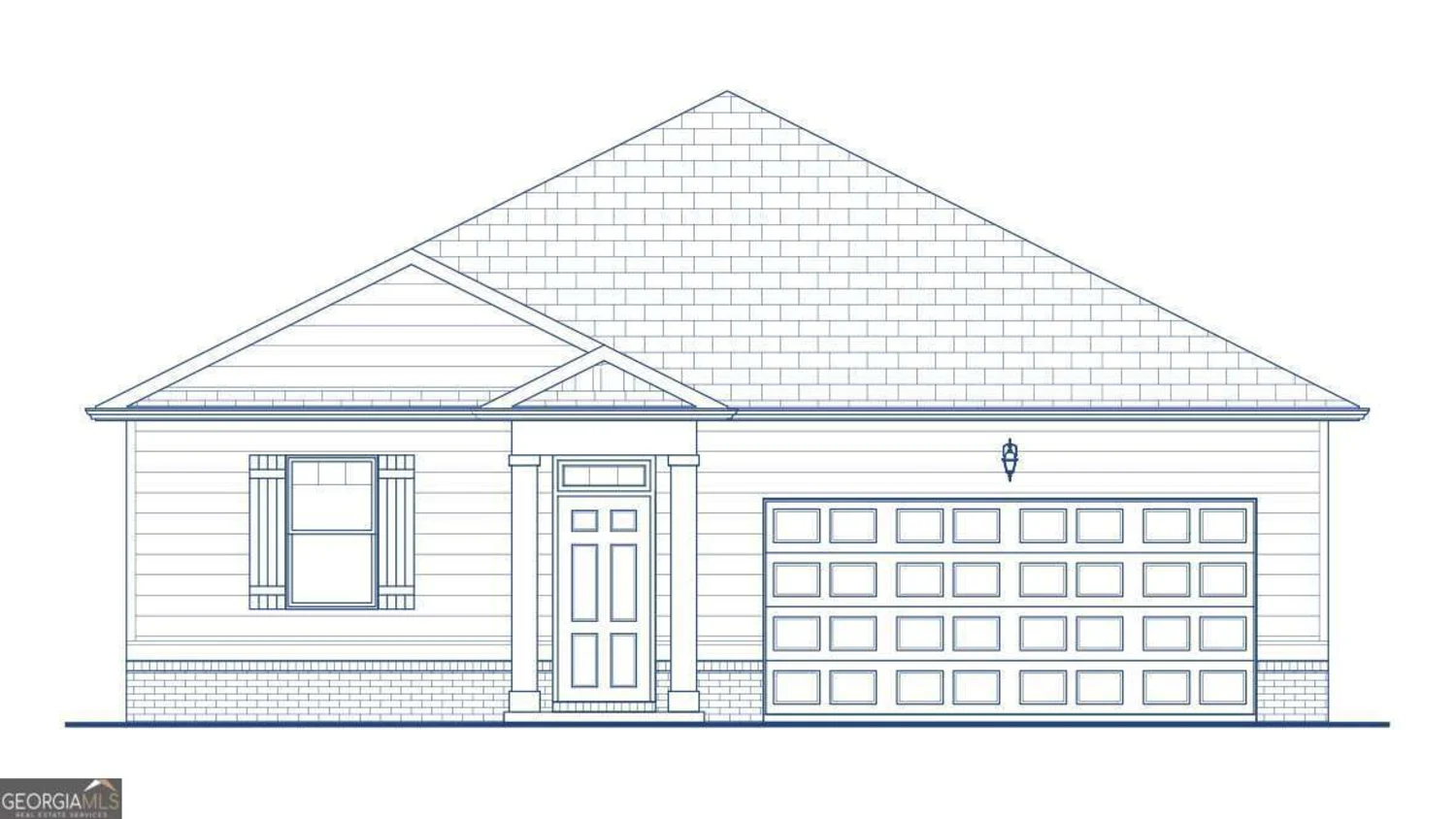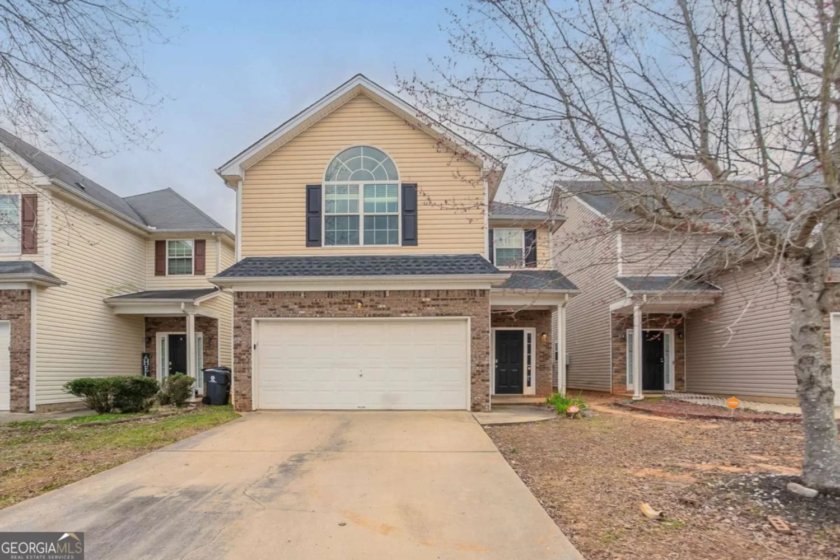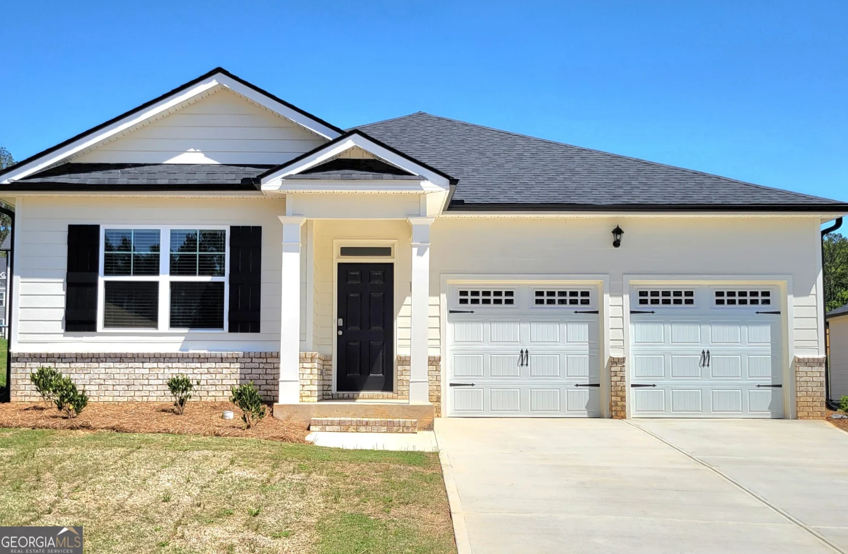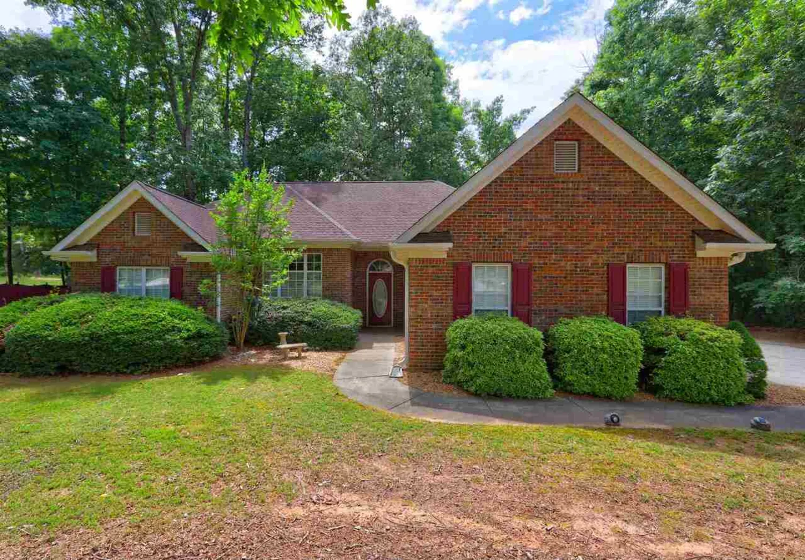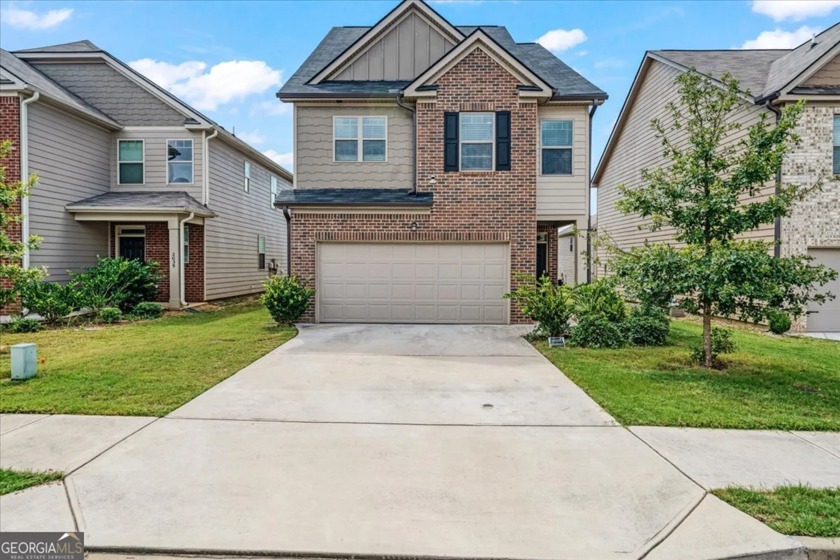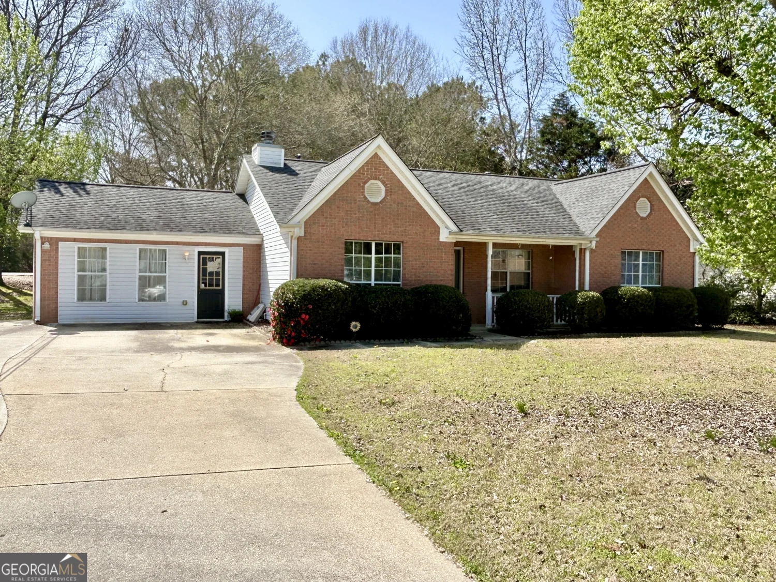10661 daisy cove driveHampton, GA 30228
10661 daisy cove driveHampton, GA 30228
Description
Beautifully maintained 5-bedroom, 3-bathroom home situated near the end of a quiet cul-de-sac. This spacious residence features a generous kitchen that opens to a deck-perfect for entertaining or enjoying your morning coffee. The owner's suite offers a walk-in closet and a private en suite bath complete with a separate soaking tub and shower. The fenced backyard provides plenty of space for outdoor activities or pets. Conveniently located in a great area close to schools, shopping, and more!
Property Details for 10661 Daisy Cove Drive
- Subdivision ComplexThe Meadows At Tara South
- Architectural StyleTraditional
- Parking FeaturesGarage
- Property AttachedYes
LISTING UPDATED:
- StatusPending
- MLS #10485990
- Days on Site1
- Taxes$4,578 / year
- MLS TypeResidential
- Year Built2000
- CountryClayton
LISTING UPDATED:
- StatusPending
- MLS #10485990
- Days on Site1
- Taxes$4,578 / year
- MLS TypeResidential
- Year Built2000
- CountryClayton
Building Information for 10661 Daisy Cove Drive
- StoriesTwo
- Year Built2000
- Lot Size0.0000 Acres
Payment Calculator
Term
Interest
Home Price
Down Payment
The Payment Calculator is for illustrative purposes only. Read More
Property Information for 10661 Daisy Cove Drive
Summary
Location and General Information
- Community Features: Street Lights
- Directions: Use GPS
- Coordinates: 33.465845,-84.349476
School Information
- Elementary School: Kemp
- Middle School: Eddie White Academy
- High School: Lovejoy
Taxes and HOA Information
- Parcel Number: 06097A D058
- Tax Year: 2023
- Association Fee Includes: None
- Tax Lot: 58
Virtual Tour
Parking
- Open Parking: No
Interior and Exterior Features
Interior Features
- Cooling: Ceiling Fan(s), Central Air
- Heating: Central, Natural Gas
- Appliances: Dishwasher, Gas Water Heater, Microwave, Oven/Range (Combo), Stainless Steel Appliance(s)
- Basement: Bath Finished, Daylight, Exterior Entry, Finished, Full
- Fireplace Features: Gas Starter
- Flooring: Carpet, Vinyl
- Interior Features: Double Vanity, High Ceilings, Separate Shower, Split Foyer, Walk-In Closet(s)
- Levels/Stories: Two
- Kitchen Features: Breakfast Area, Solid Surface Counters
- Foundation: Slab
- Bathrooms Total Integer: 3
- Bathrooms Total Decimal: 3
Exterior Features
- Construction Materials: Vinyl Siding
- Fencing: Back Yard, Wood
- Patio And Porch Features: Deck
- Roof Type: Composition
- Laundry Features: In Basement, Laundry Closet
- Pool Private: No
Property
Utilities
- Sewer: Public Sewer
- Utilities: High Speed Internet, Sewer Connected
- Water Source: Public
Property and Assessments
- Home Warranty: Yes
- Property Condition: Resale
Green Features
Lot Information
- Above Grade Finished Area: 2596
- Common Walls: No Common Walls
- Lot Features: Level
Multi Family
- Number of Units To Be Built: Square Feet
Rental
Rent Information
- Land Lease: Yes
- Occupant Types: Vacant
Public Records for 10661 Daisy Cove Drive
Tax Record
- 2023$4,578.00 ($381.50 / month)
Home Facts
- Beds5
- Baths3
- Total Finished SqFt2,596 SqFt
- Above Grade Finished2,596 SqFt
- StoriesTwo
- Lot Size0.0000 Acres
- StyleSingle Family Residence
- Year Built2000
- APN06097A D058
- CountyClayton
- Fireplaces1


