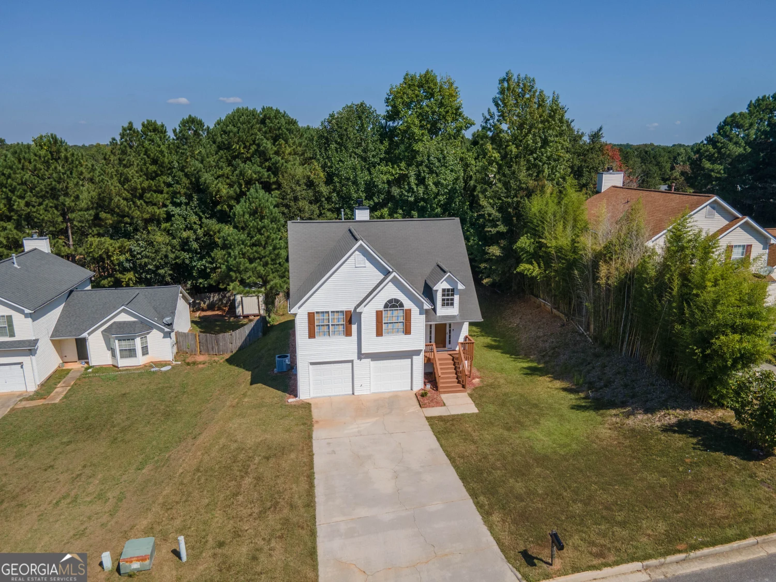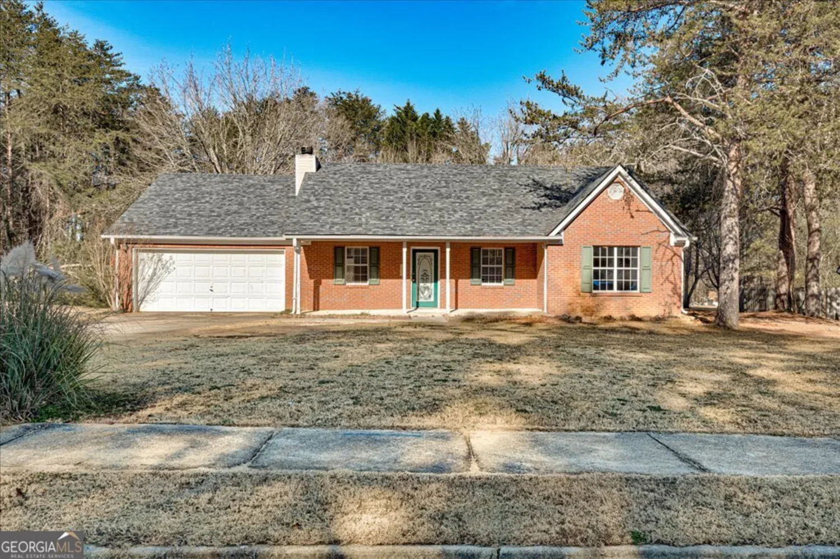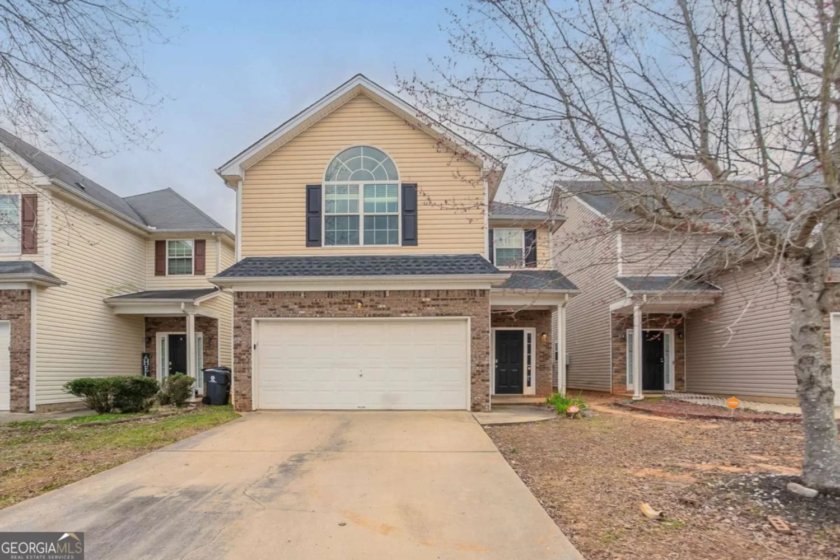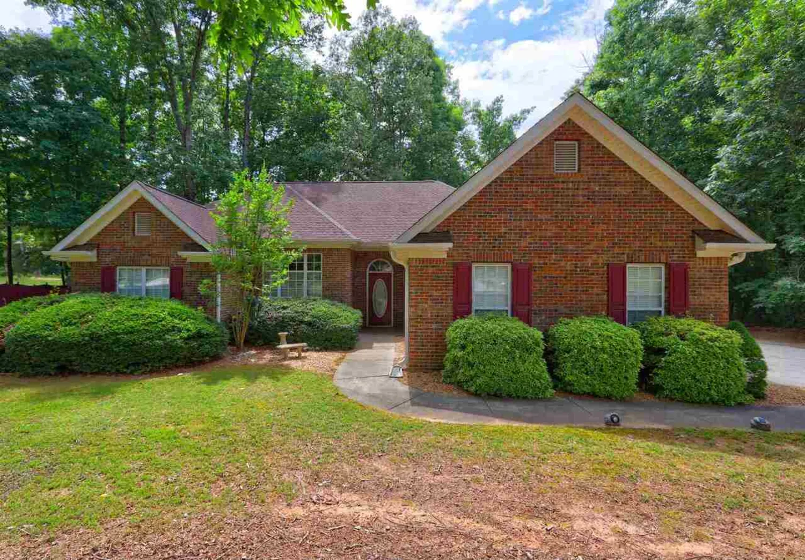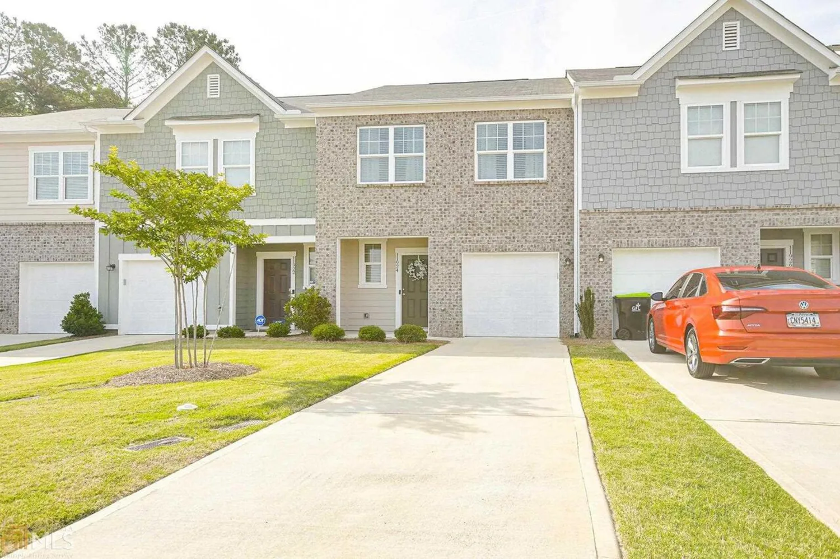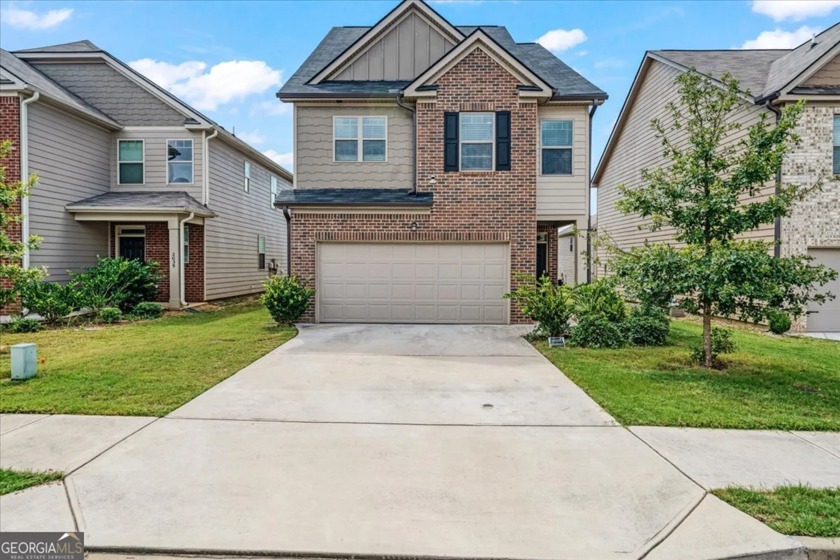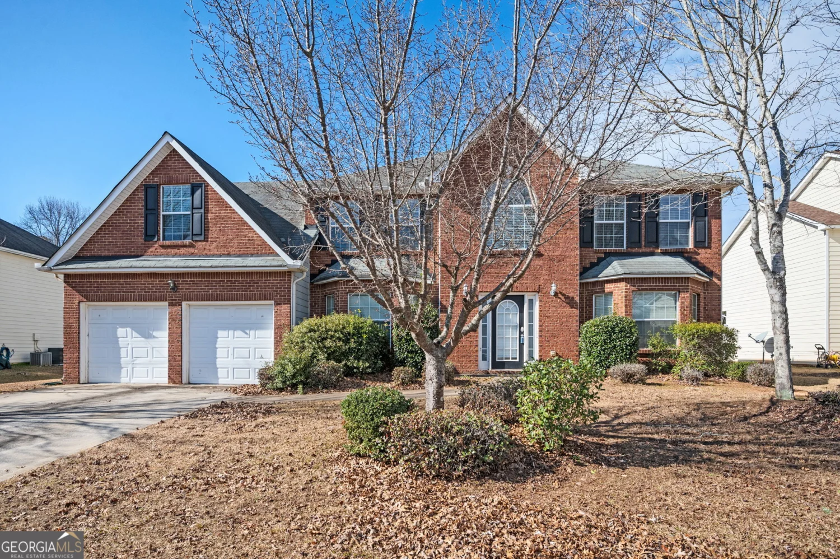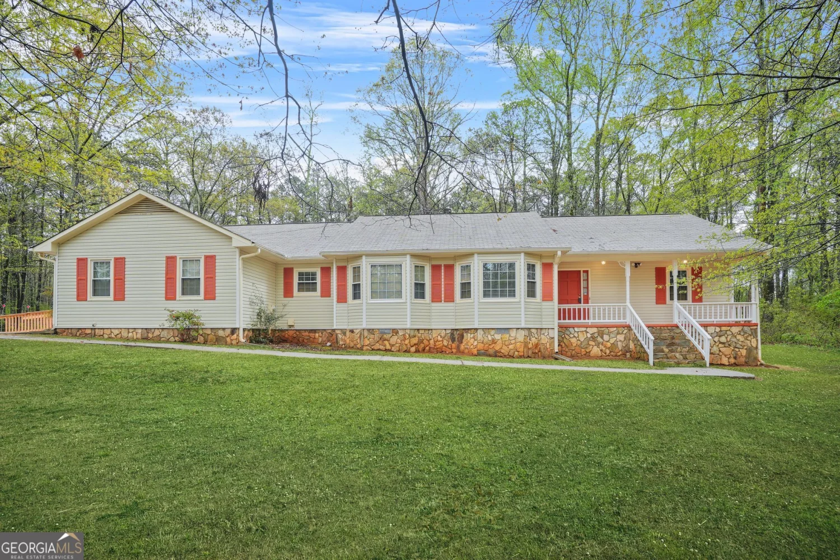4 bonnie glen laneHampton, GA 30228
4 bonnie glen laneHampton, GA 30228
Description
Don't miss your second chance! This charming 3 bedroom, 2 bath, ranch home is back on the market at no fault of the seller. This home offers the perfect blend of comfort, updates, and convenience - all with no HOA. Freshly updated with new paint and flooring throughout, this move-in ready gem features a spacious living area with a cozy fireplace, a bright and airy kitchen, and a separate dining space perfect for gatherings. You'll also love the oversized bonus room - ideal for a home office, playroom, or second living area. Sitting on a large lot with a welcoming front porch and extended driveway, there's plenty of space for outdoor living and parking. Conveniently located near shopping, dining, school, and parks - this home is a must see! Ask how you can receive up to $500 credit by using one of our preferred lenders. Exclusions may apply.
Property Details for 4 Bonnie Glen Lane
- Subdivision ComplexBonnie Glen
- Architectural StyleBrick Front, Ranch
- ExteriorOther
- Parking FeaturesAttached
- Property AttachedNo
LISTING UPDATED:
- StatusPending
- MLS #10491830
- Days on Site19
- Taxes$3,185 / year
- MLS TypeResidential
- Year Built1998
- Lot Size0.44 Acres
- CountryHenry
LISTING UPDATED:
- StatusPending
- MLS #10491830
- Days on Site19
- Taxes$3,185 / year
- MLS TypeResidential
- Year Built1998
- Lot Size0.44 Acres
- CountryHenry
Building Information for 4 Bonnie Glen Lane
- StoriesOne
- Year Built1998
- Lot Size0.4400 Acres
Payment Calculator
Term
Interest
Home Price
Down Payment
The Payment Calculator is for illustrative purposes only. Read More
Property Information for 4 Bonnie Glen Lane
Summary
Location and General Information
- Community Features: Sidewalks, Street Lights
- Directions: From W Main, take a slight left onto Old Griffin Rd. Turn right onto Bonnie Glen Lane. The home will be on the left.
- Coordinates: 33.378682,-84.292588
School Information
- Elementary School: Hampton Elementary
- Middle School: Hampton
- High School: Wade Hampton
Taxes and HOA Information
- Parcel Number: H04A01001000
- Tax Year: 24
- Association Fee Includes: None
Virtual Tour
Parking
- Open Parking: No
Interior and Exterior Features
Interior Features
- Cooling: Central Air, Other
- Heating: Central, Forced Air, Other
- Appliances: Dishwasher, Ice Maker, Microwave, Other, Oven/Range (Combo), Refrigerator
- Basement: None
- Fireplace Features: Gas Log, Living Room
- Flooring: Carpet, Laminate, Other
- Interior Features: Double Vanity, High Ceilings, Master On Main Level, Other, Separate Shower, Tray Ceiling(s), Vaulted Ceiling(s), Walk-In Closet(s)
- Levels/Stories: One
- Other Equipment: Satellite Dish
- Kitchen Features: Solid Surface Counters
- Foundation: Slab
- Main Bedrooms: 3
- Bathrooms Total Integer: 2
- Main Full Baths: 2
- Bathrooms Total Decimal: 2
Exterior Features
- Accessibility Features: Other
- Construction Materials: Block, Other, Vinyl Siding
- Fencing: Other
- Roof Type: Composition, Other
- Security Features: Smoke Detector(s)
- Laundry Features: In Kitchen, Laundry Closet, Other
- Pool Private: No
- Other Structures: Other, Outbuilding
Property
Utilities
- Sewer: Public Sewer
- Utilities: Cable Available, Natural Gas Available, Other, Underground Utilities
- Water Source: Public
Property and Assessments
- Home Warranty: Yes
- Property Condition: Resale
Green Features
Lot Information
- Above Grade Finished Area: 1294
- Lot Features: Cul-De-Sac, Other
Multi Family
- Number of Units To Be Built: Square Feet
Rental
Rent Information
- Land Lease: Yes
- Occupant Types: Vacant
Public Records for 4 Bonnie Glen Lane
Tax Record
- 24$3,185.00 ($265.42 / month)
Home Facts
- Beds3
- Baths2
- Total Finished SqFt1,294 SqFt
- Above Grade Finished1,294 SqFt
- StoriesOne
- Lot Size0.4400 Acres
- StyleSingle Family Residence
- Year Built1998
- APNH04A01001000
- CountyHenry
- Fireplaces1


