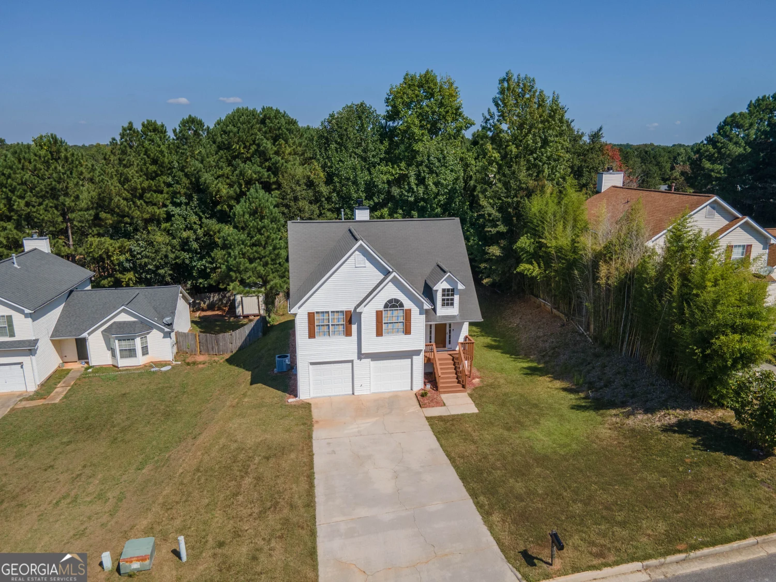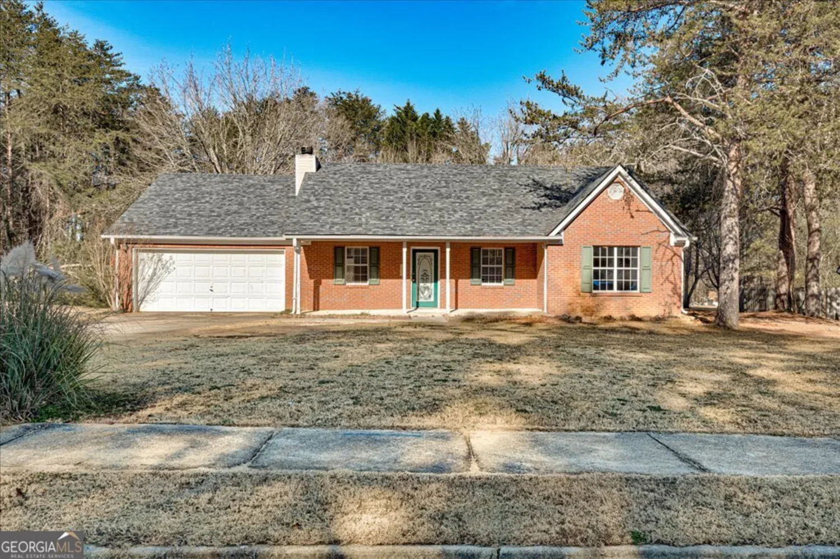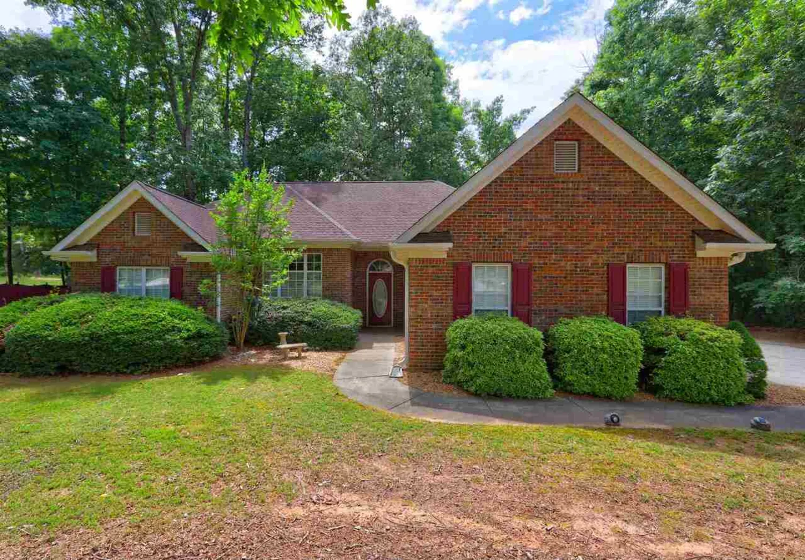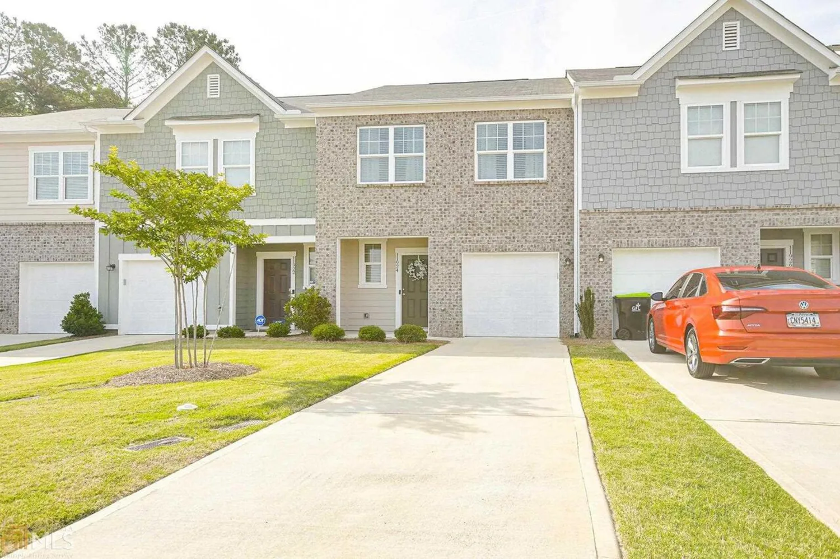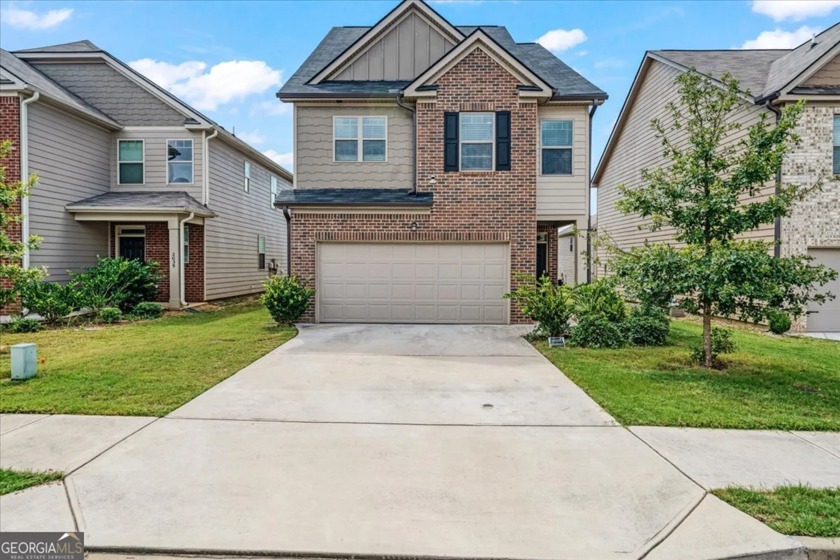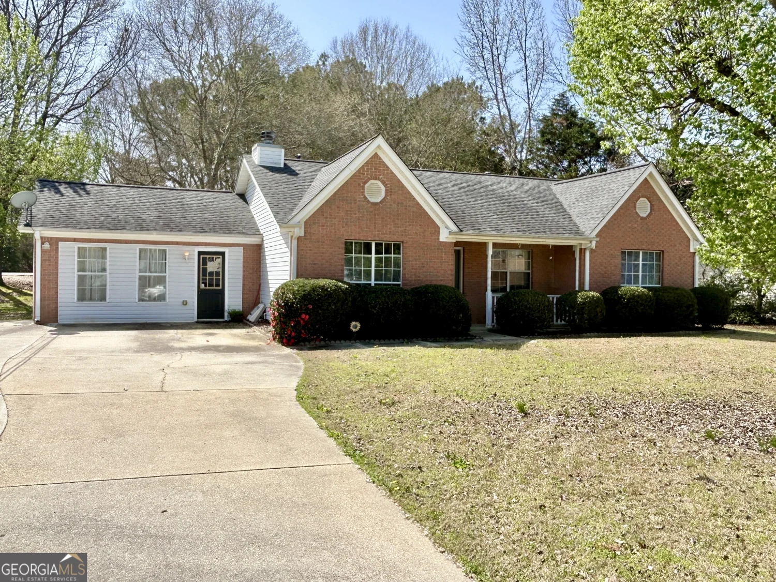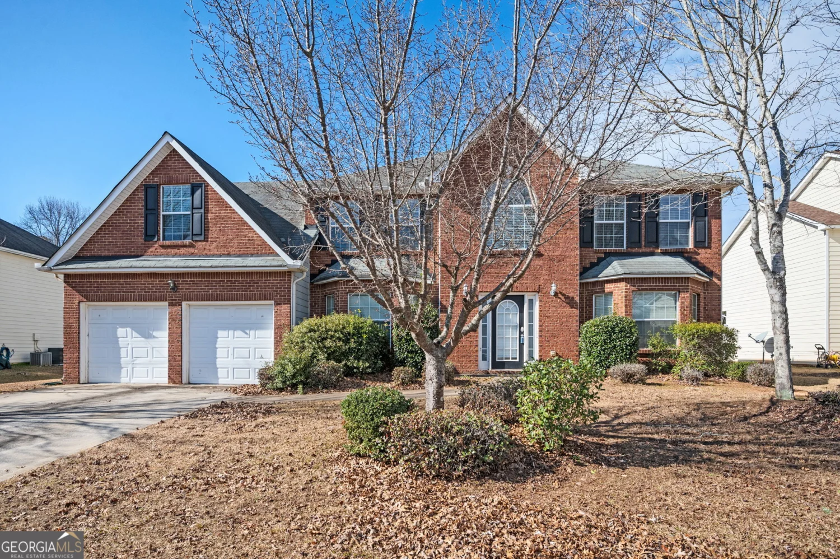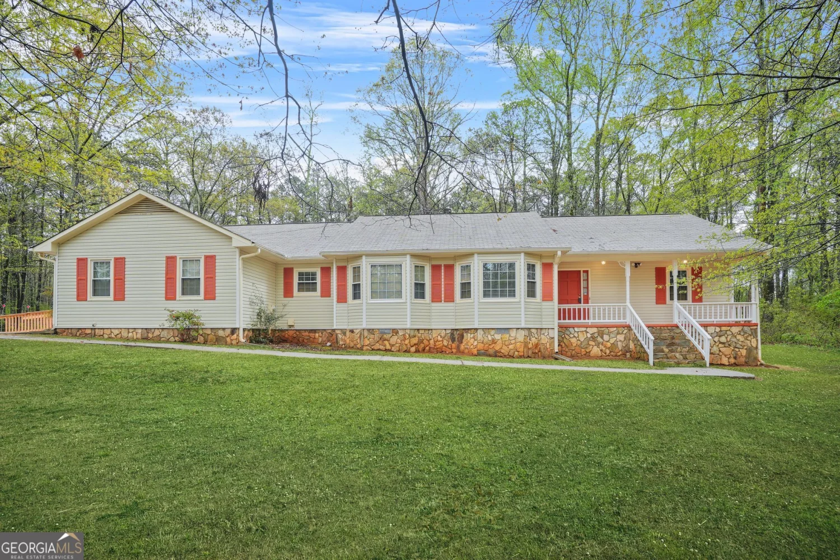11143 aliyah driveHampton, GA 30228
11143 aliyah driveHampton, GA 30228
Description
Welcome to this beautifully maintained 3-bedroom, 2.5-bathroom home, offering a perfect blend of comfort and style. Step inside to discover durable vinyl flooring throughout, enhancing both aesthetics and functionality. The open-concept kitchen features rich brown cabinets, sleek stainless steel appliances, and elegant stone countertops, creating an inviting space for cooking and entertaining. Cozy up by the fireplace in the spacious living area, ideal for relaxing evenings. The primary suite includes a private en-suite bath, while two additional bedrooms provide ample space for family or guests. The freshly painted interior adds a clean, modern touch and complements the home's overall design. Outside, enjoy your morning coffee on the charming front porch. The extended driveway, and 2-car garage offer great curb appeal and plenty of parking space. Don't miss out on this fantastic opportunity-schedule your showing today!
Property Details for 11143 Aliyah Drive
- Subdivision ComplexStoney Creek
- Architectural StyleRanch
- ExteriorOther
- Num Of Parking Spaces2
- Parking FeaturesGarage
- Property AttachedYes
LISTING UPDATED:
- StatusPending
- MLS #10483630
- Days on Site12
- Taxes$4,317 / year
- HOA Fees$560 / month
- MLS TypeResidential
- Year Built2006
- Lot Size0.10 Acres
- CountryClayton
LISTING UPDATED:
- StatusPending
- MLS #10483630
- Days on Site12
- Taxes$4,317 / year
- HOA Fees$560 / month
- MLS TypeResidential
- Year Built2006
- Lot Size0.10 Acres
- CountryClayton
Building Information for 11143 Aliyah Drive
- StoriesTwo
- Year Built2006
- Lot Size0.0960 Acres
Payment Calculator
Term
Interest
Home Price
Down Payment
The Payment Calculator is for illustrative purposes only. Read More
Property Information for 11143 Aliyah Drive
Summary
Location and General Information
- Community Features: None
- Directions: From I-75, take exit 235 to US-19/US-41 S. Follow Tara Blvd for 8 miles, turn left on Lovejoy Rd, then right on Aliyah Dr. 11143 Aliyah Dr is on the left.
- Coordinates: 33.45108,-84.332234
School Information
- Elementary School: Kemp
- Middle School: Eddie White Academy
- High School: Lovejoy
Taxes and HOA Information
- Parcel Number: 06131A B034
- Tax Year: 2024
- Association Fee Includes: Other
Virtual Tour
Parking
- Open Parking: No
Interior and Exterior Features
Interior Features
- Cooling: Other
- Heating: Forced Air
- Appliances: Dishwasher, Microwave, Refrigerator
- Basement: None
- Fireplace Features: Living Room
- Flooring: Vinyl
- Interior Features: Other
- Levels/Stories: Two
- Window Features: Window Treatments
- Foundation: Slab
- Total Half Baths: 1
- Bathrooms Total Integer: 3
- Bathrooms Total Decimal: 2
Exterior Features
- Construction Materials: Wood Siding
- Roof Type: Composition
- Security Features: Smoke Detector(s)
- Laundry Features: Other
- Pool Private: No
Property
Utilities
- Sewer: Public Sewer
- Utilities: Other
- Water Source: Public
Property and Assessments
- Home Warranty: Yes
- Property Condition: Resale
Green Features
Lot Information
- Above Grade Finished Area: 2030
- Common Walls: No Common Walls
- Lot Features: Other
Multi Family
- Number of Units To Be Built: Square Feet
Rental
Rent Information
- Land Lease: Yes
- Occupant Types: Vacant
Public Records for 11143 Aliyah Drive
Tax Record
- 2024$4,317.00 ($359.75 / month)
Home Facts
- Beds3
- Baths2
- Total Finished SqFt2,030 SqFt
- Above Grade Finished2,030 SqFt
- StoriesTwo
- Lot Size0.0960 Acres
- StyleSingle Family Residence
- Year Built2006
- APN06131A B034
- CountyClayton
- Fireplaces1


