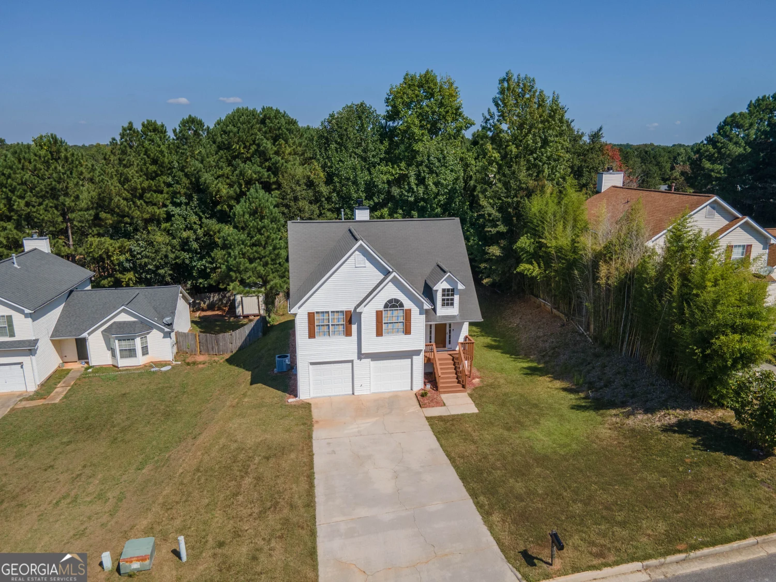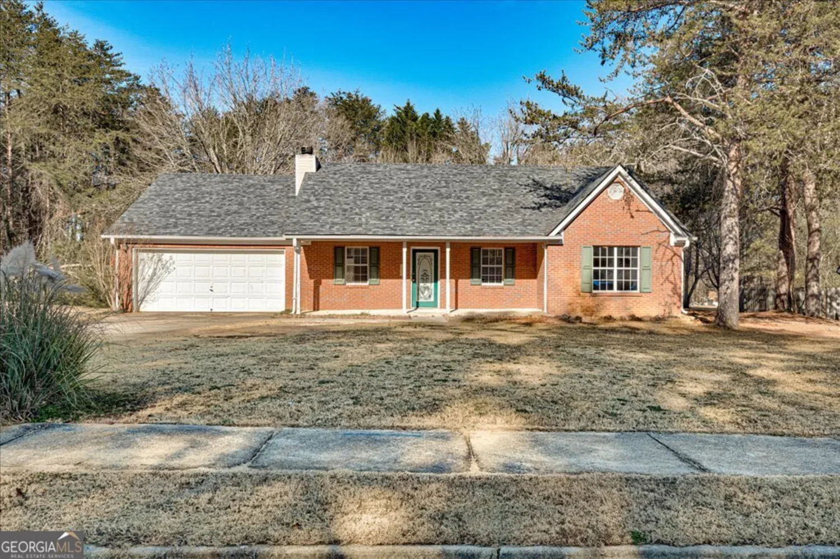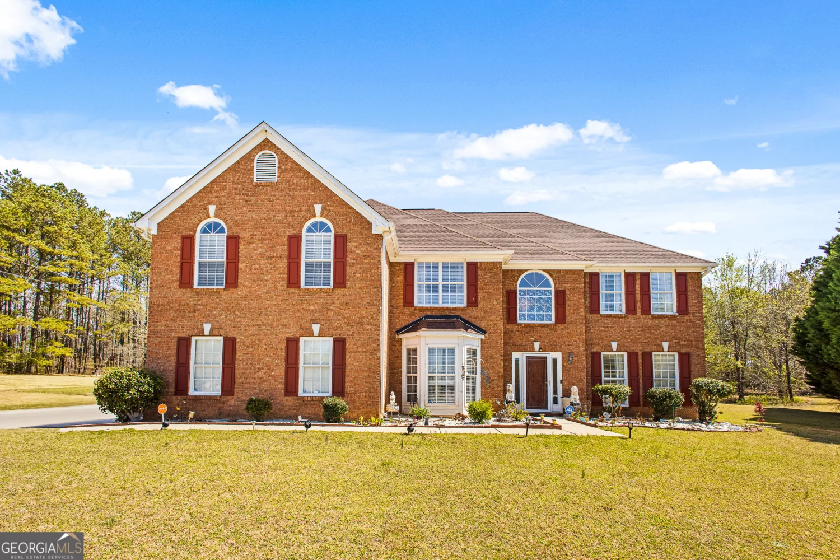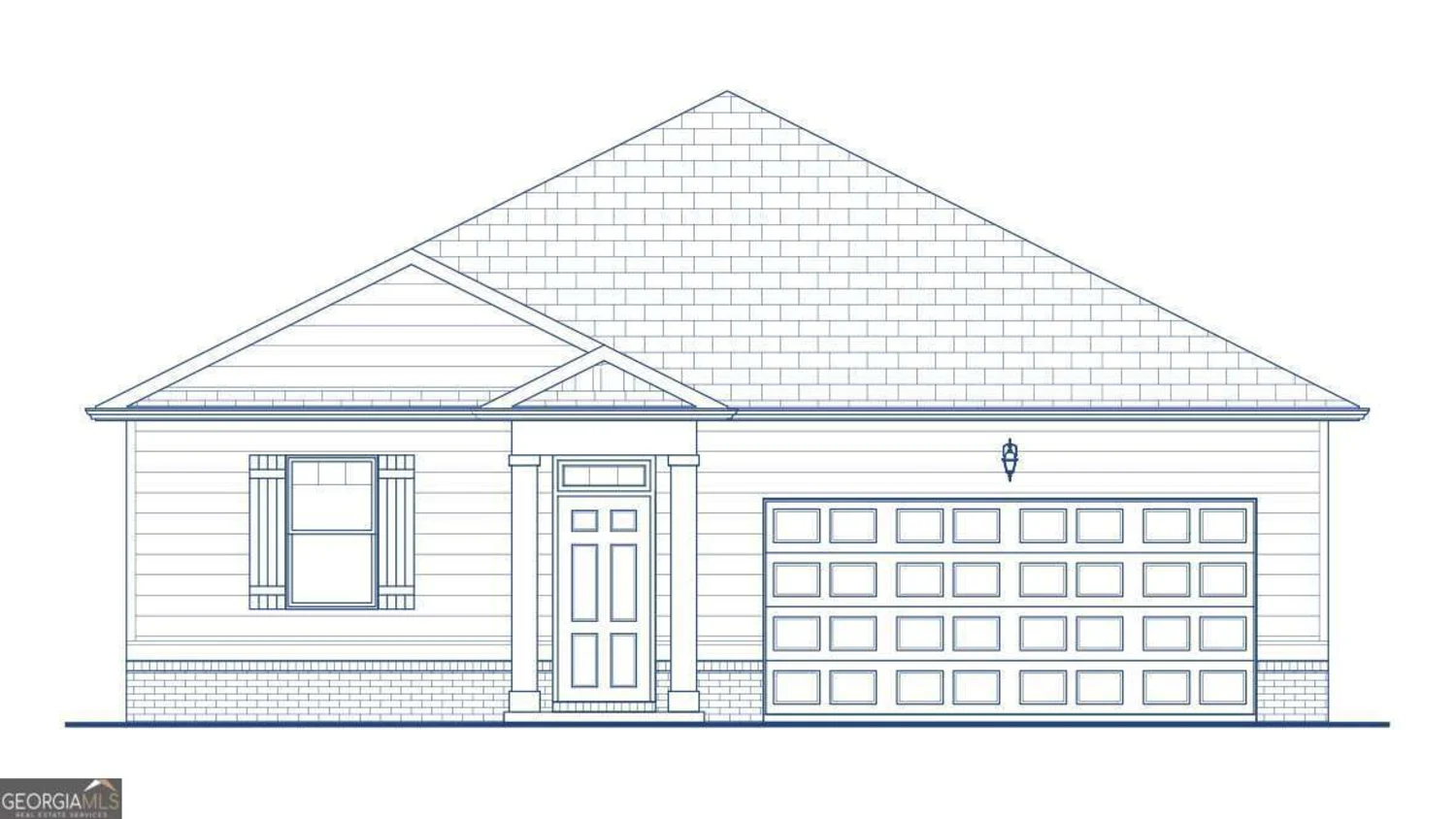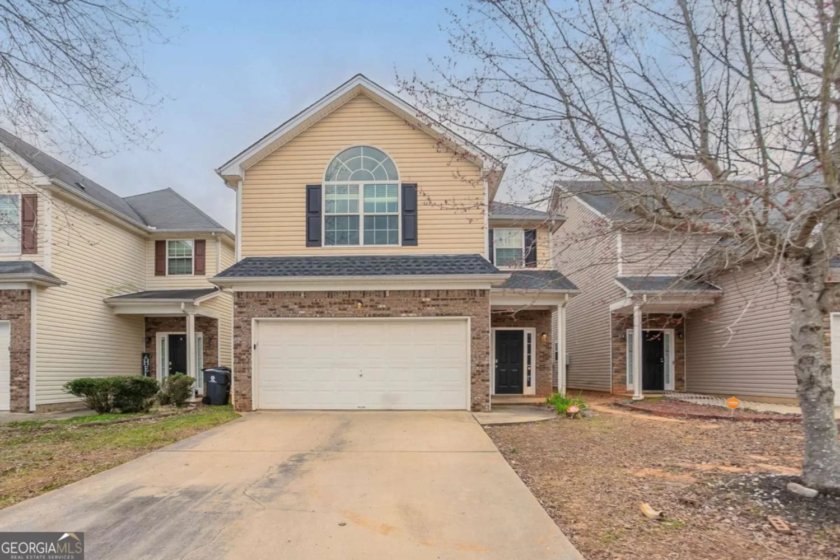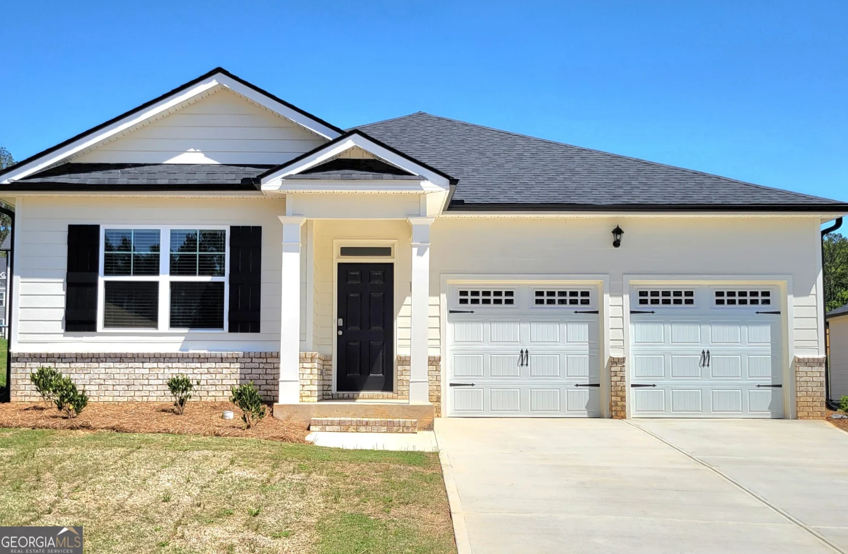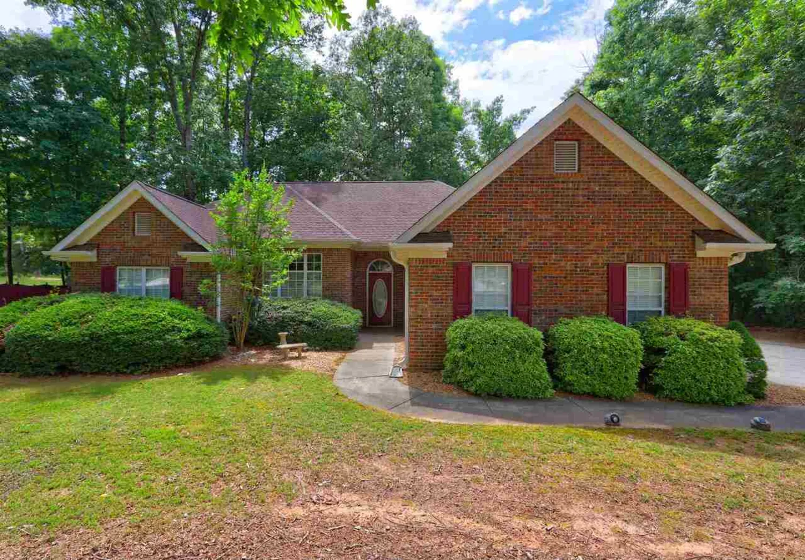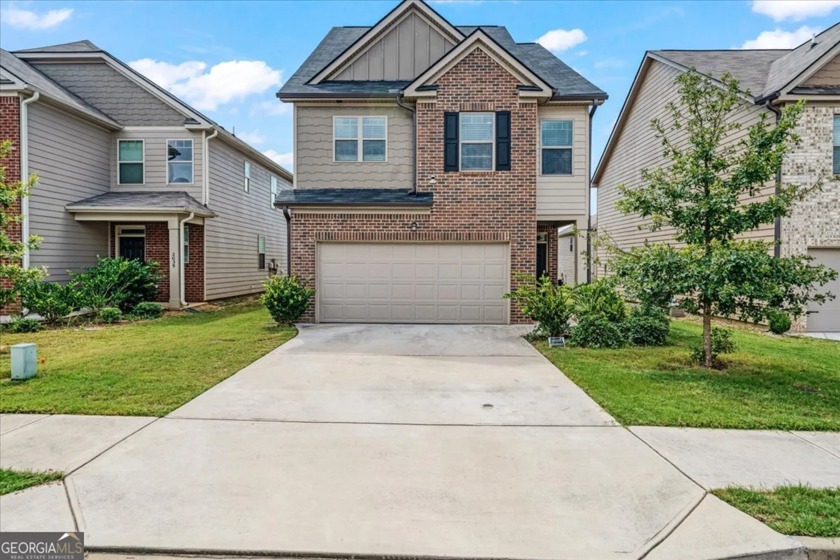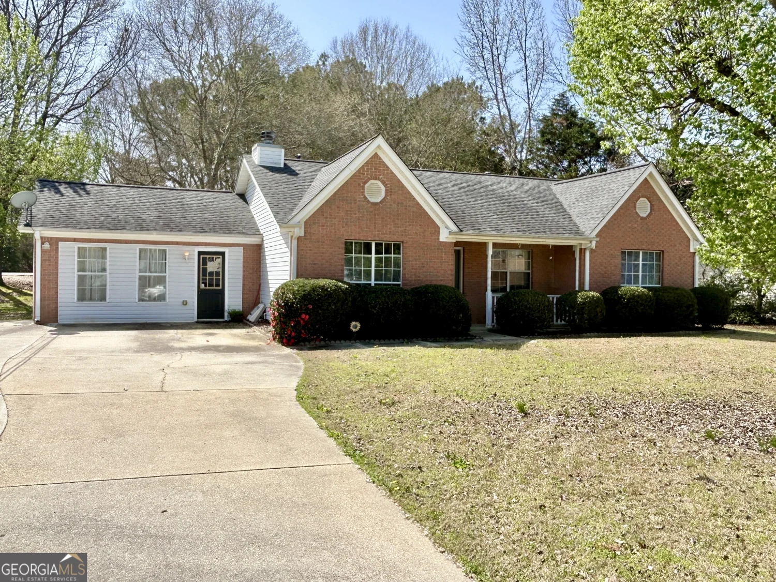325 othello driveHampton, GA 30228
325 othello driveHampton, GA 30228
Description
Welcome to this beautifully designed 5-bedroom, 3-bathroom home in the sought-after Subdivision in Hampton. This spacious residence offers a perfect blend of comfort and elegance. The main floor boasts a welcoming family room with a cozy fireplace that seamlessly flows into a large open kitchen with granite countertops, making it ideal for entertaining. You'll also enjoy a formal dining room, a formal living room, and a convenient main-floor bedroom with a full bath-perfect for guests or multi-generational living. Upstairs, the large owner's suite features an ensuite bathroom, and a walk-in closet. Three additional generously sized bedrooms including a very expansive room with trey ceilings and ample closet space complete the upper level. Large private backyard. This specious home can be yours today, contact us!
Property Details for 325 Othello Drive
- Subdivision ComplexMain Street Commons
- Architectural StyleBrick Front, Traditional
- Num Of Parking Spaces2
- Parking FeaturesAttached, Garage
- Property AttachedYes
LISTING UPDATED:
- StatusActive
- MLS #10499323
- Days on Site23
- Taxes$5,639.09 / year
- HOA Fees$250 / month
- MLS TypeResidential
- Year Built2006
- CountryHenry
LISTING UPDATED:
- StatusActive
- MLS #10499323
- Days on Site23
- Taxes$5,639.09 / year
- HOA Fees$250 / month
- MLS TypeResidential
- Year Built2006
- CountryHenry
Building Information for 325 Othello Drive
- StoriesTwo
- Year Built2006
- Lot Size0.0000 Acres
Payment Calculator
Term
Interest
Home Price
Down Payment
The Payment Calculator is for illustrative purposes only. Read More
Property Information for 325 Othello Drive
Summary
Location and General Information
- Community Features: Walk To Schools, Near Shopping
- Directions: GPS Friendly
- Coordinates: 33.372053,-84.294697
School Information
- Elementary School: Rocky Creek
- Middle School: Hampton
- High School: Wade Hampton
Taxes and HOA Information
- Parcel Number: 022E01018000
- Tax Year: 2024
- Association Fee Includes: Management Fee, Other
- Tax Lot: 18
Virtual Tour
Parking
- Open Parking: No
Interior and Exterior Features
Interior Features
- Cooling: Ceiling Fan(s), Central Air
- Heating: Central
- Appliances: Dishwasher, Refrigerator
- Basement: None
- Fireplace Features: Factory Built, Family Room
- Flooring: Carpet, Laminate
- Interior Features: High Ceilings, Split Bedroom Plan, Tray Ceiling(s), Walk-In Closet(s)
- Levels/Stories: Two
- Kitchen Features: Breakfast Bar
- Main Bedrooms: 1
- Bathrooms Total Integer: 3
- Main Full Baths: 1
- Bathrooms Total Decimal: 3
Exterior Features
- Construction Materials: Brick, Other
- Patio And Porch Features: Patio
- Roof Type: Composition
- Laundry Features: In Hall
- Pool Private: No
Property
Utilities
- Sewer: Public Sewer
- Utilities: Cable Available, Electricity Available, High Speed Internet, Natural Gas Available, Phone Available, Sewer Available, Water Available
- Water Source: Public
- Electric: 220 Volts
Property and Assessments
- Home Warranty: Yes
- Property Condition: Resale
Green Features
Lot Information
- Above Grade Finished Area: 3345
- Common Walls: No Common Walls
- Lot Features: Level
Multi Family
- Number of Units To Be Built: Square Feet
Rental
Rent Information
- Land Lease: Yes
Public Records for 325 Othello Drive
Tax Record
- 2024$5,639.09 ($469.92 / month)
Home Facts
- Beds5
- Baths3
- Total Finished SqFt3,345 SqFt
- Above Grade Finished3,345 SqFt
- StoriesTwo
- Lot Size0.0000 Acres
- StyleSingle Family Residence
- Year Built2006
- APN022E01018000
- CountyHenry
- Fireplaces1


