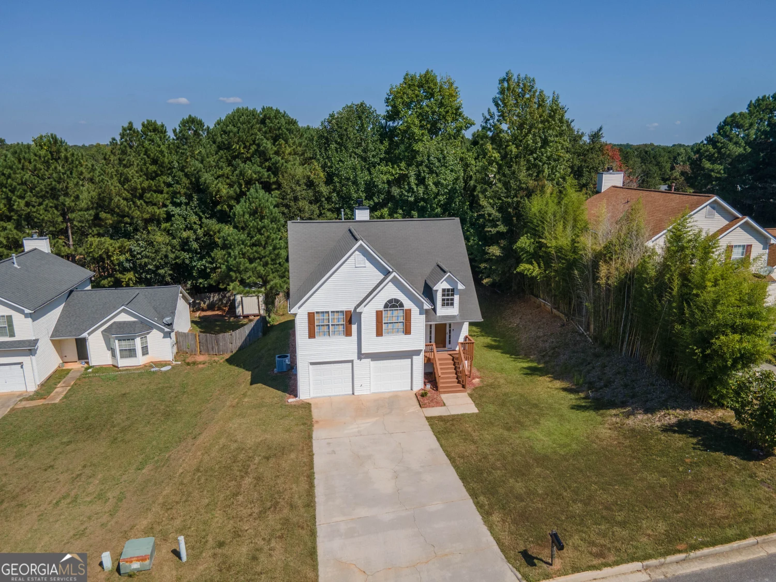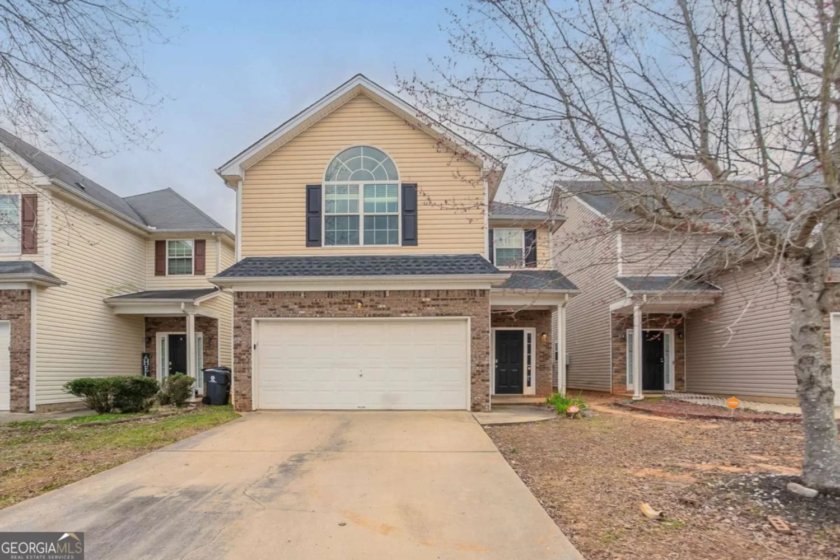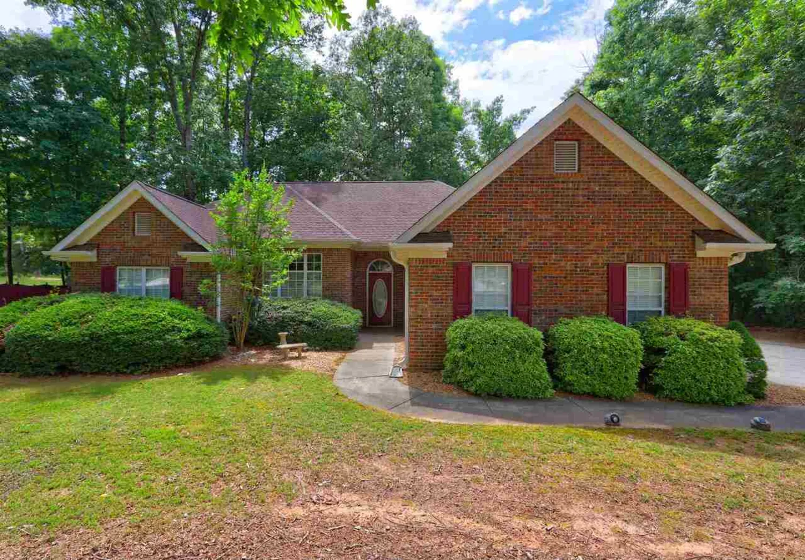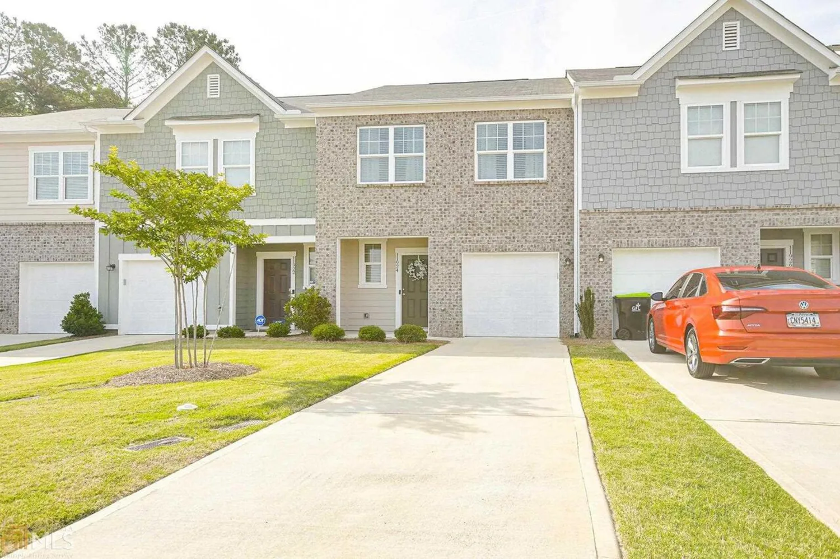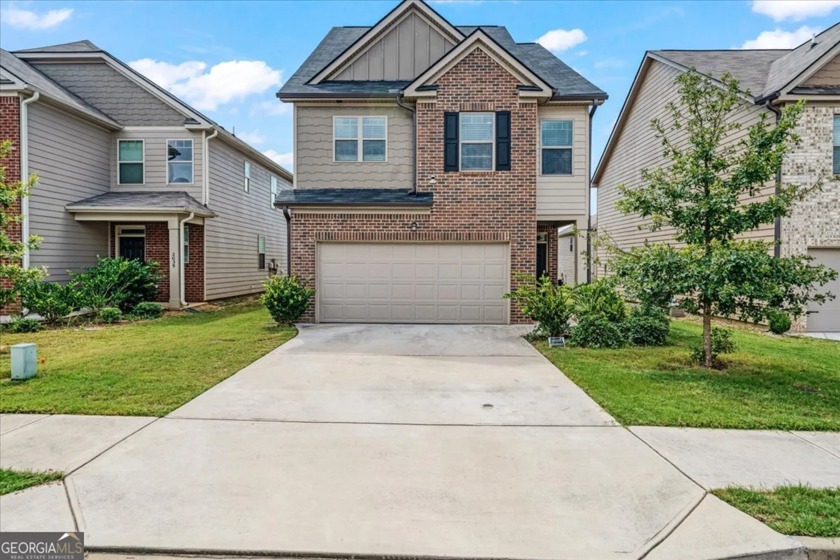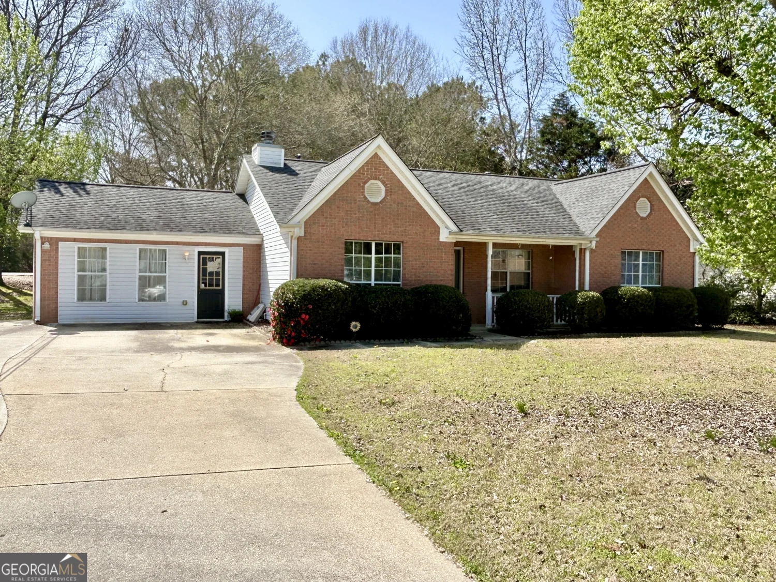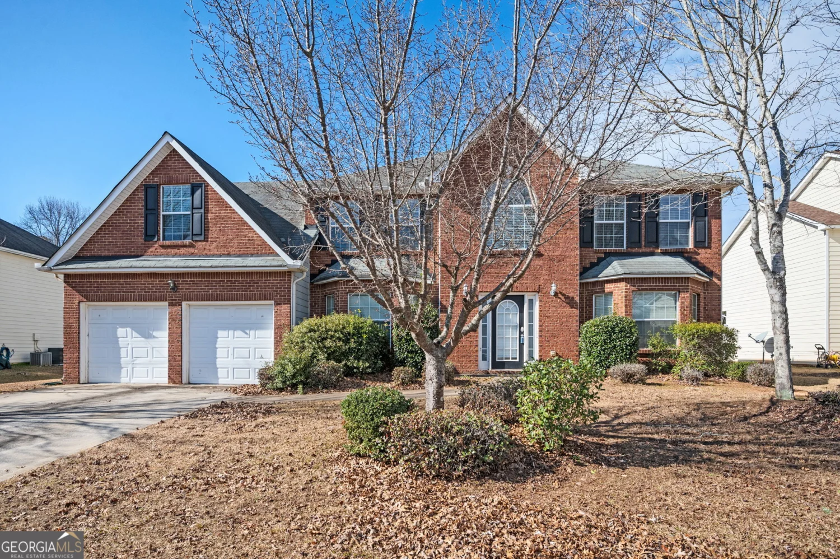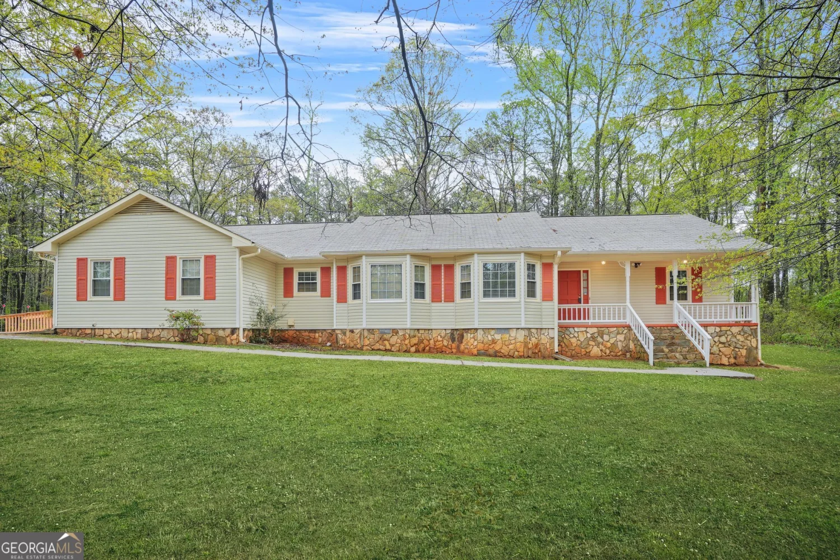113 elmwood driveHampton, GA 30228
113 elmwood driveHampton, GA 30228
Description
Don't miss the opportunity to live in this well maintained Hampton Community with no HOA. The 3 bedroom and 2 bath ranch home would be a perfect option for a first time homebuyer, someone wanting to downsize, or an investor. As you enter the home you find the great room with fireplace. Straight ahead takes you to the kitchen/dining area. Down the hall you find the guest bath and two secondary bedrooms. Also you see the master suite complete with your private bath. The laundry room is off the kitchen area. Sliding glass doors in the kitchen take you to the large back yard complete with your own above ground pool with deck. There is a storage building than remains. The two car garage includes a storage area too. Giving this home some loving care will create a beautiful home in a desired area. Schedule your appointment today.
Property Details for 113 Elmwood Drive
- Subdivision ComplexElmwood
- Architectural StyleBrick Front, Ranch
- Parking FeaturesGarage
- Property AttachedNo
LISTING UPDATED:
- StatusActive
- MLS #10503212
- Days on Site17
- Taxes$3,886.55 / year
- MLS TypeResidential
- Year Built1999
- Lot Size0.80 Acres
- CountryHenry
LISTING UPDATED:
- StatusActive
- MLS #10503212
- Days on Site17
- Taxes$3,886.55 / year
- MLS TypeResidential
- Year Built1999
- Lot Size0.80 Acres
- CountryHenry
Building Information for 113 Elmwood Drive
- StoriesOne
- Year Built1999
- Lot Size0.8000 Acres
Payment Calculator
Term
Interest
Home Price
Down Payment
The Payment Calculator is for illustrative purposes only. Read More
Property Information for 113 Elmwood Drive
Summary
Location and General Information
- Community Features: None, Sidewalks
- Directions: From McDonough take Hwy 81 toward Hampton. Left on Wynn Rd and then left on Elmwood Drive. Home is on the left.
- Coordinates: 33.393749,-84.271552
School Information
- Elementary School: Rocky Creek
- Middle School: Hampton
- High School: Wade Hampton
Taxes and HOA Information
- Parcel Number: 021B01013000
- Tax Year: 2024
- Association Fee Includes: None
Virtual Tour
Parking
- Open Parking: No
Interior and Exterior Features
Interior Features
- Cooling: Central Air
- Heating: Central
- Appliances: Dishwasher, Gas Water Heater, Microwave, Oven/Range (Combo)
- Basement: None
- Fireplace Features: Factory Built
- Flooring: Carpet, Vinyl
- Interior Features: Master On Main Level, Walk-In Closet(s)
- Levels/Stories: One
- Main Bedrooms: 3
- Bathrooms Total Integer: 2
- Main Full Baths: 2
- Bathrooms Total Decimal: 2
Exterior Features
- Construction Materials: Brick, Vinyl Siding
- Roof Type: Composition
- Laundry Features: In Hall
- Pool Private: No
Property
Utilities
- Sewer: Public Sewer
- Utilities: Electricity Available, High Speed Internet, Natural Gas Available, Sewer Available, Sewer Connected, Water Available
- Water Source: Public
Property and Assessments
- Home Warranty: Yes
- Property Condition: Resale
Green Features
Lot Information
- Above Grade Finished Area: 1557
- Lot Features: Level
Multi Family
- Number of Units To Be Built: Square Feet
Rental
Rent Information
- Land Lease: Yes
- Occupant Types: Vacant
Public Records for 113 Elmwood Drive
Tax Record
- 2024$3,886.55 ($323.88 / month)
Home Facts
- Beds3
- Baths2
- Total Finished SqFt1,557 SqFt
- Above Grade Finished1,557 SqFt
- StoriesOne
- Lot Size0.8000 Acres
- StyleSingle Family Residence
- Year Built1999
- APN021B01013000
- CountyHenry
- Fireplaces1


