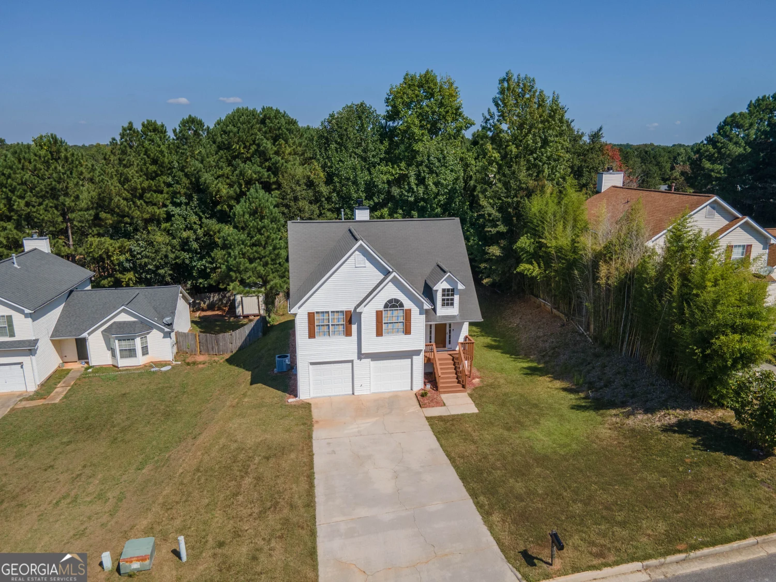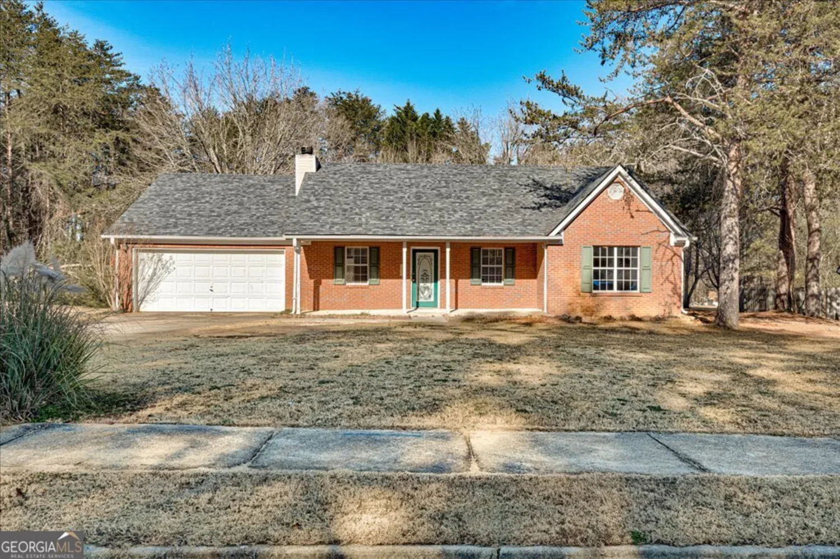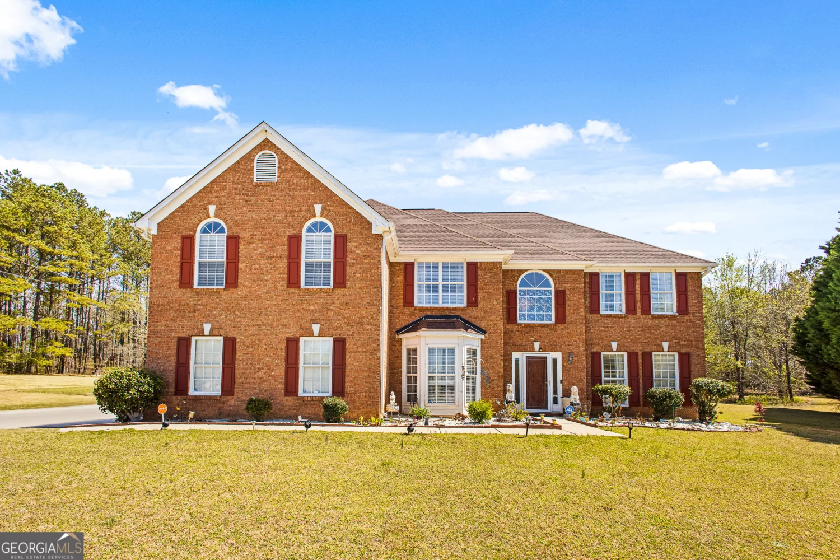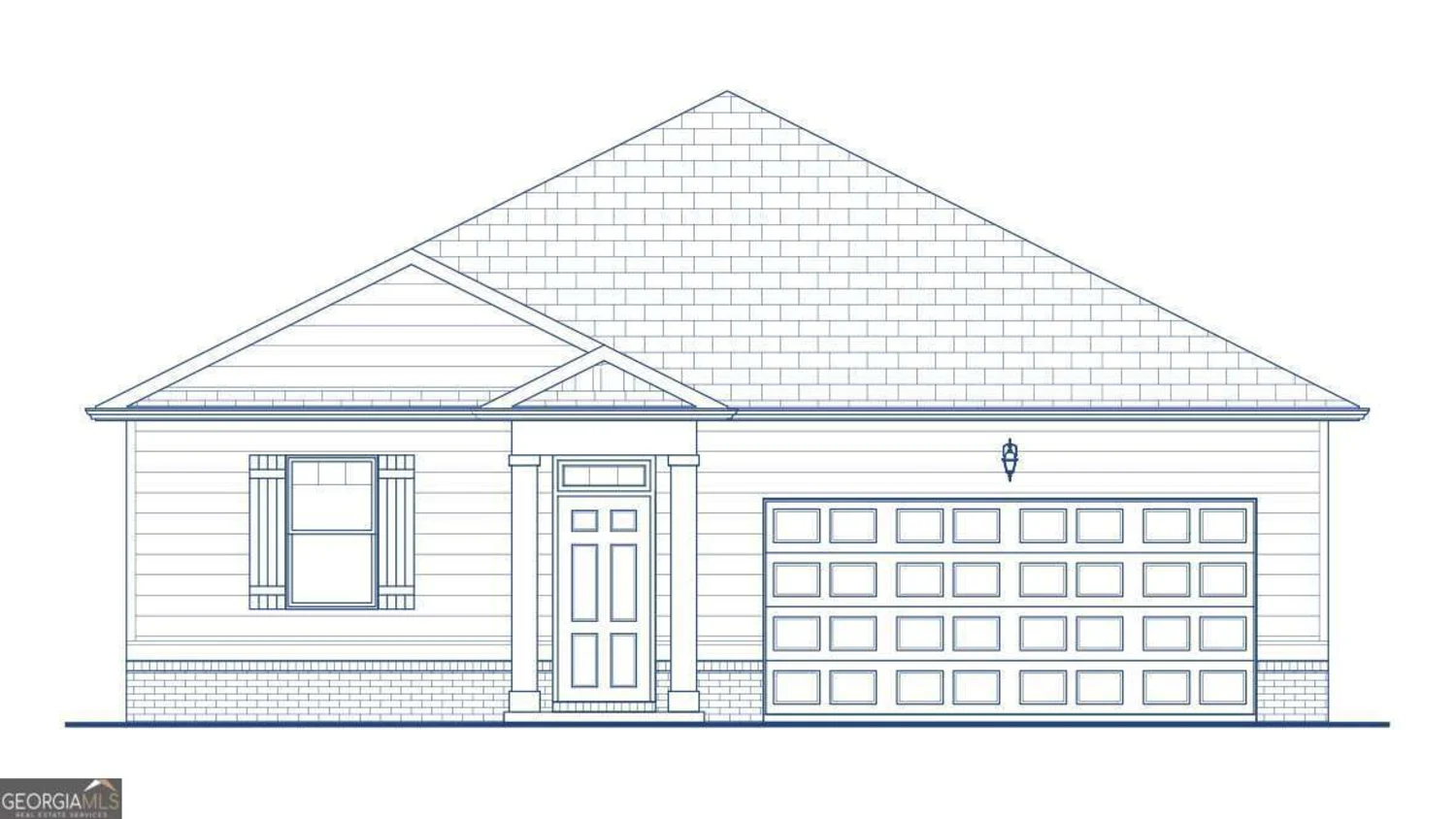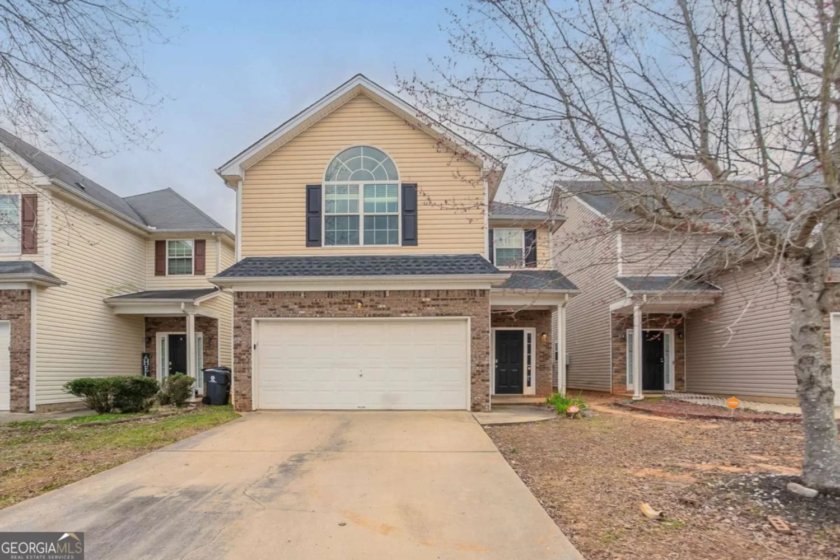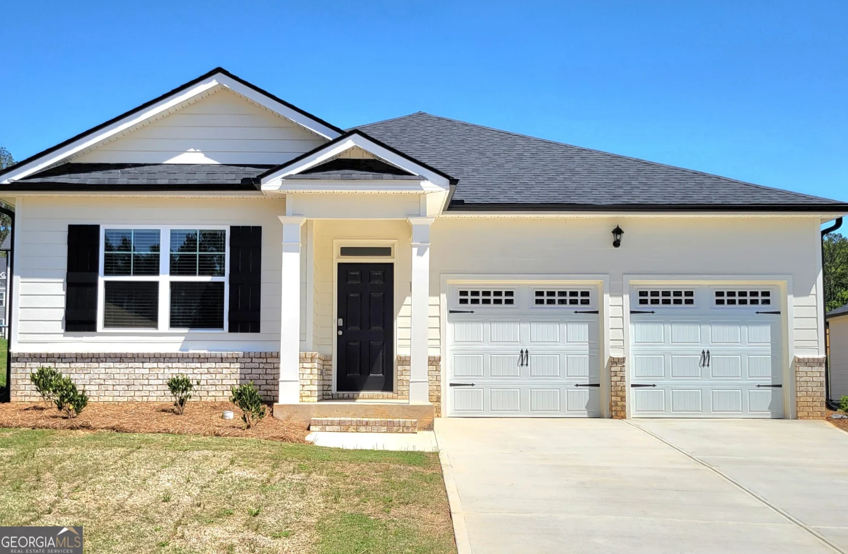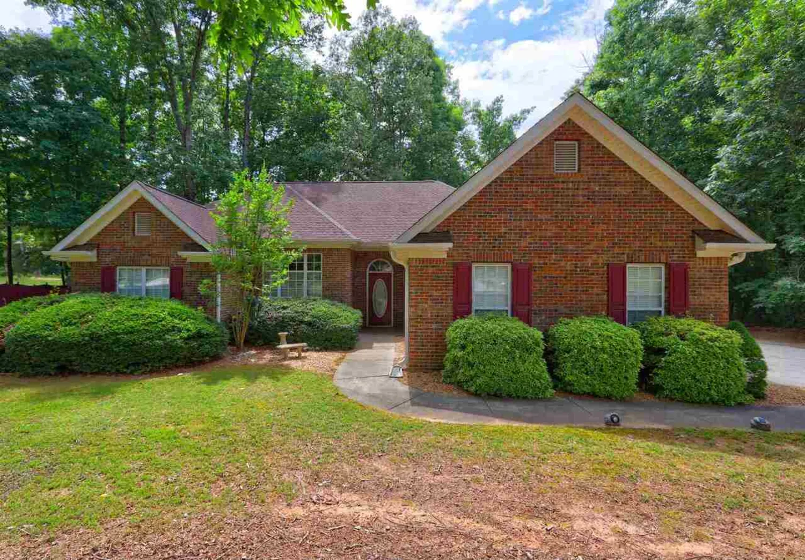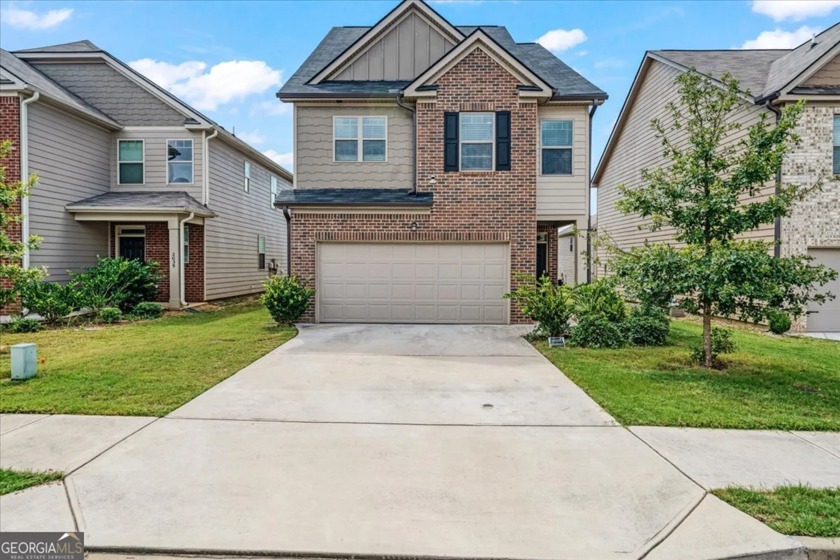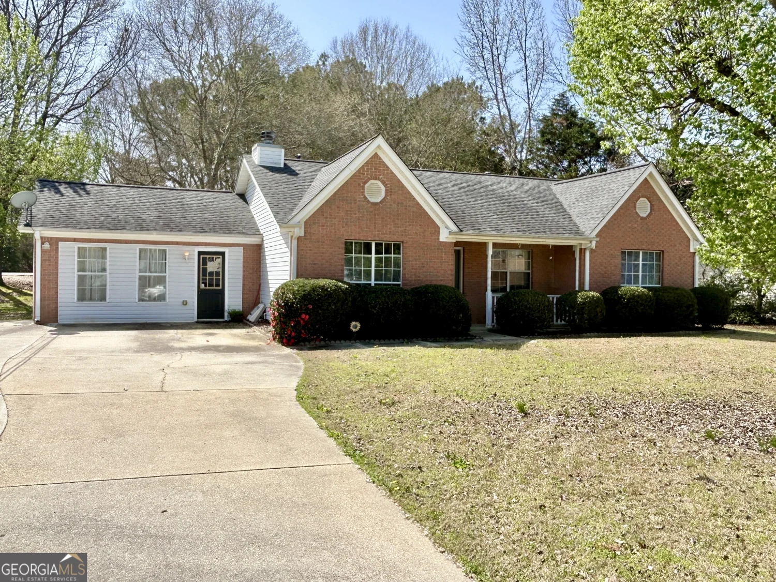125 bridget driveHampton, GA 30228
125 bridget driveHampton, GA 30228
Description
Welcome to 125 Bridget Dr in Hampton. Nestled on over 2 acres, this well-kept home offers the perfect blend of space, comfort, and functionality. Boasting a large family room, den, eat-in kitchen, dining room, and multiple bonus rooms, this property provides endless possibilities! Step outside to a fenced backyard, ideal for pets, entertaining, or simply enjoying the peace and privacy of your own outdoor retreat. The detached 2-car garage offers ample storage and parking, making this home as practical as it is beautiful. Enjoy the best of both worldsCoplenty of land and privacy while still being conveniently located near shopping, dining, and major highways. DonCOt miss out on this rare opportunity!
Property Details for 125 Bridget Drive
- Subdivision ComplexJustin Estates
- Architectural StyleRanch, Traditional
- Parking FeaturesGarage, Storage
- Property AttachedYes
LISTING UPDATED:
- StatusPending
- MLS #10454455
- Days on Site71
- Taxes$4,903 / year
- MLS TypeResidential
- Year Built1987
- CountryHenry
LISTING UPDATED:
- StatusPending
- MLS #10454455
- Days on Site71
- Taxes$4,903 / year
- MLS TypeResidential
- Year Built1987
- CountryHenry
Building Information for 125 Bridget Drive
- StoriesOne
- Year Built1987
- Lot Size0.0000 Acres
Payment Calculator
Term
Interest
Home Price
Down Payment
The Payment Calculator is for illustrative purposes only. Read More
Property Information for 125 Bridget Drive
Summary
Location and General Information
- Community Features: Street Lights
- Directions: Take I-75 S, follow signs for International Airport/Macon, Take exit 218 for GA-20/GA-81 toward McDonough/Hampton, Use the right 2 lanes to turn right onto the ramp to Hampton/ATL Speedway/Sunny Side/Sun City Peachtree, Continue on GA-20 W. Drive to Bridget Dr, Turn right onto Bridget Dr, Destinatio
- Coordinates: 33.404843,-84.227815
School Information
- Elementary School: Mount Carmel
- Middle School: Hampton
- High School: Wade Hampton
Taxes and HOA Information
- Parcel Number: 057A01015000
- Tax Year: 2023
- Association Fee Includes: None
Virtual Tour
Parking
- Open Parking: No
Interior and Exterior Features
Interior Features
- Cooling: Ceiling Fan(s), Central Air
- Heating: Central
- Appliances: Dishwasher, Microwave, Refrigerator
- Basement: None
- Fireplace Features: Living Room
- Flooring: Carpet
- Interior Features: Master On Main Level, Walk-In Closet(s)
- Levels/Stories: One
- Window Features: Double Pane Windows
- Kitchen Features: Breakfast Area, Kitchen Island, Pantry
- Main Bedrooms: 3
- Bathrooms Total Integer: 2
- Main Full Baths: 2
- Bathrooms Total Decimal: 2
Exterior Features
- Accessibility Features: Accessible Approach with Ramp
- Construction Materials: Vinyl Siding
- Fencing: Back Yard, Chain Link, Fenced
- Patio And Porch Features: Deck
- Roof Type: Other
- Security Features: Smoke Detector(s)
- Laundry Features: In Kitchen
- Pool Private: No
- Other Structures: Garage(s)
Property
Utilities
- Sewer: Septic Tank
- Utilities: Electricity Available, Underground Utilities, Water Available
- Water Source: Public
Property and Assessments
- Home Warranty: Yes
- Property Condition: Resale
Green Features
Lot Information
- Common Walls: No Common Walls
- Lot Features: Private
Multi Family
- Number of Units To Be Built: Square Feet
Rental
Rent Information
- Land Lease: Yes
Public Records for 125 Bridget Drive
Tax Record
- 2023$4,903.00 ($408.58 / month)
Home Facts
- Beds3
- Baths2
- StoriesOne
- Lot Size0.0000 Acres
- StyleSingle Family Residence
- Year Built1987
- APN057A01015000
- CountyHenry
- Fireplaces1


