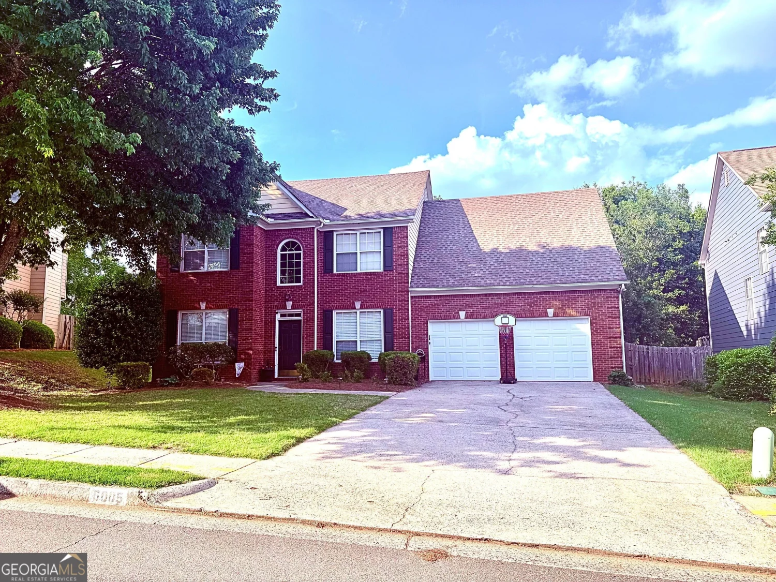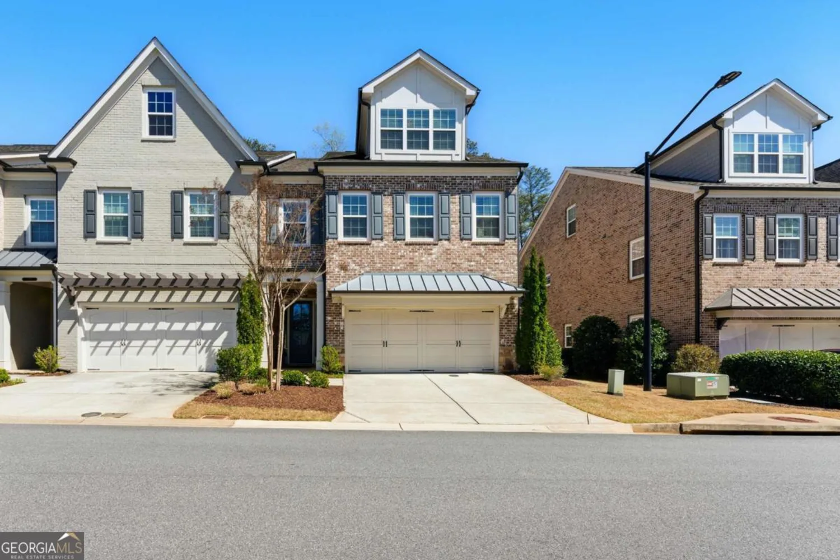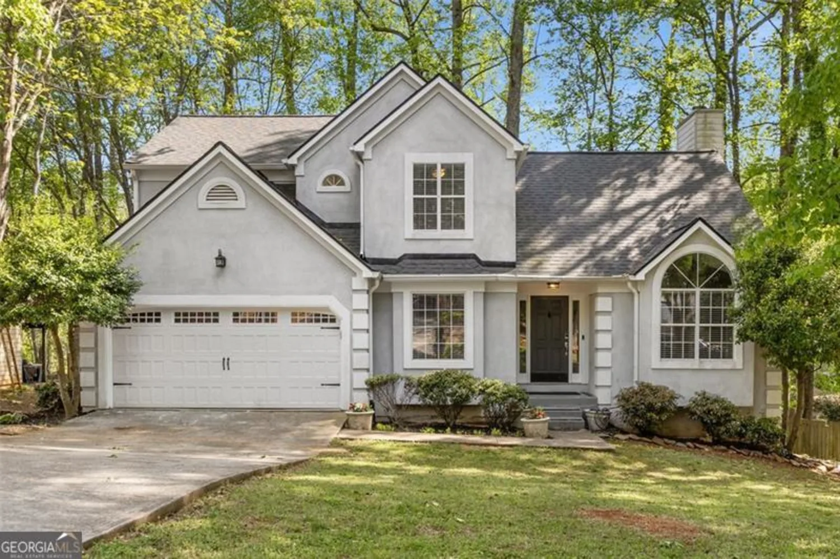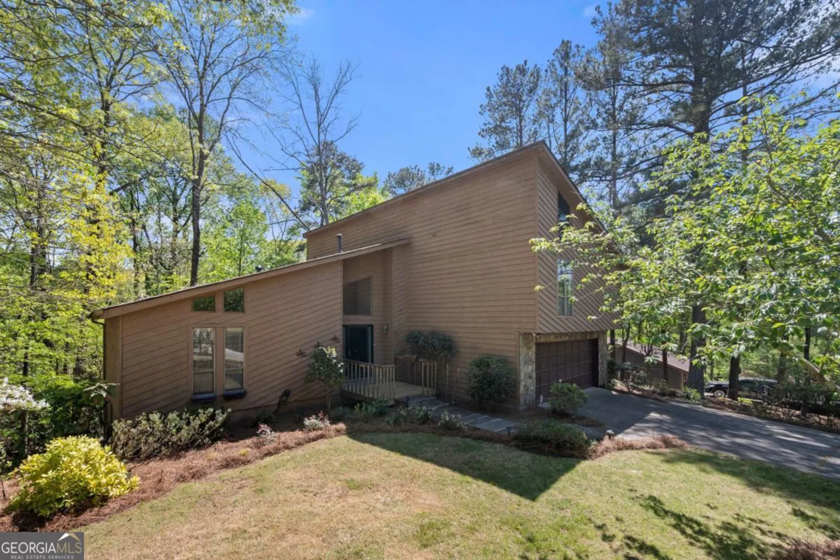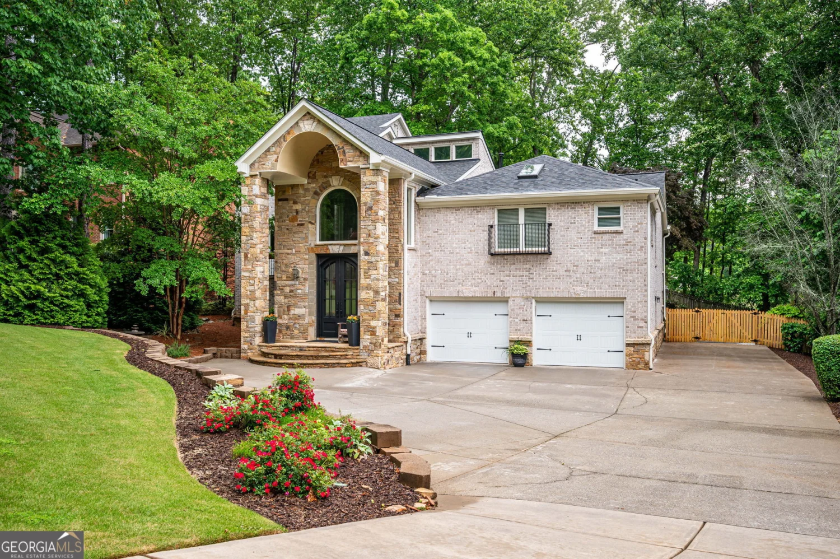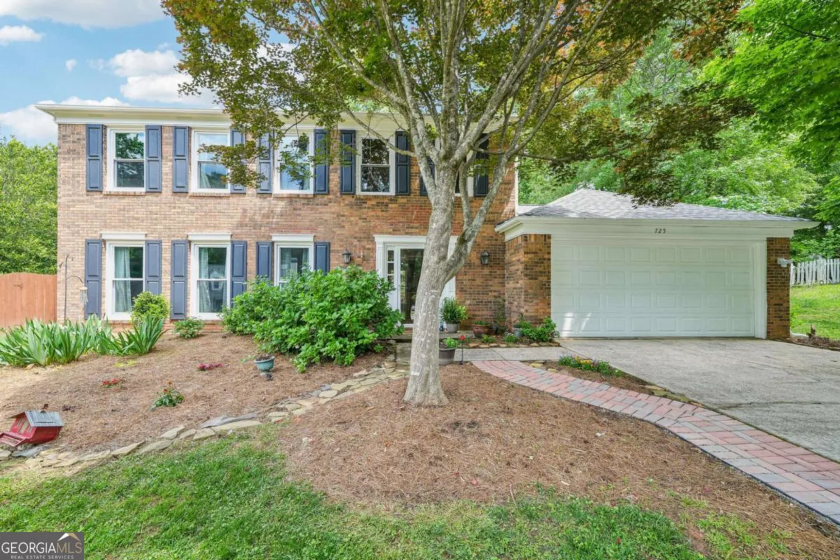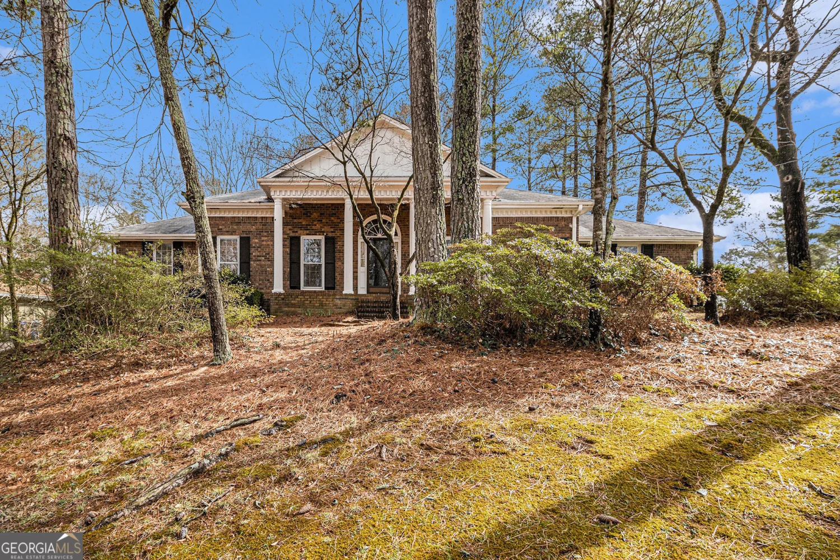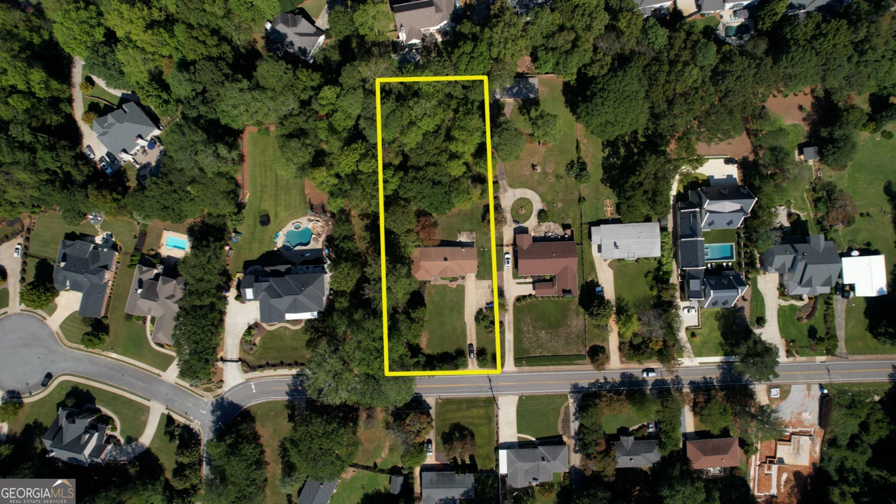1555 heritage trailRoswell, GA 30075
1555 heritage trailRoswell, GA 30075
Description
Welcome to 1555 Heritage Trail, a beautiful John Wieland home in the sought after Azalea Point neighborhood, adjacent to the new Roswell Junction and within walking distance to Canton Street, the Chattahoochee River, walking trails, parks, shopping and top-rated restaurants! The home features a completely renovated primary bath: new tile, heated floors, shower and soaking tub. The kitchen features stainless steel appliances, granite countertops, eat-in kitchen, new Whirlpool refrigerator, new Kitchen Aide cooktop and open to the two-story family room. The family room features a fireplace flanked by bookshelves and windows which flood the room with natural light.. The family room opens onto the patio in the fenced-in backyard which has a completely retractable awning for protection from the sun or the rain. A large dining room adjoins the kitchen with generous space for special celebrations, entertaining or cozy dinners. The main level boasts hardwood floors. The garage features new custom Haas steel garage doors with new Genie belt driven WiFi motors. The garage also features added garage ceiling storage. The renovated laundry room is conveniently located upstairs.Upstairs the large Primary bedroom presents a tray ceiling along with an adjoining sitting room or office. The secondary bedrooms are generous in size and connect to a Jack & Jill bathroom. All landscaping is taken care of by the HOA to allow for a carefree lifestyle! Nearby schools, both public and private, are conveniently located and top-notch!
Property Details for 1555 Heritage Trail
- Subdivision ComplexAzalea Point
- Architectural StyleBrick 3 Side, Traditional
- ExteriorBalcony, Sprinkler System
- Num Of Parking Spaces2
- Parking FeaturesGarage, Garage Door Opener, Kitchen Level
- Property AttachedYes
LISTING UPDATED:
- StatusActive
- MLS #10505942
- Days on Site14
- Taxes$4,803 / year
- HOA Fees$1,600 / month
- MLS TypeResidential
- Year Built2001
- Lot Size0.14 Acres
- CountryFulton
LISTING UPDATED:
- StatusActive
- MLS #10505942
- Days on Site14
- Taxes$4,803 / year
- HOA Fees$1,600 / month
- MLS TypeResidential
- Year Built2001
- Lot Size0.14 Acres
- CountryFulton
Building Information for 1555 Heritage Trail
- StoriesTwo
- Year Built2001
- Lot Size0.1410 Acres
Payment Calculator
Term
Interest
Home Price
Down Payment
The Payment Calculator is for illustrative purposes only. Read More
Property Information for 1555 Heritage Trail
Summary
Location and General Information
- Community Features: Park, Playground, Sidewalks, Street Lights, Near Shopping
- Directions: GPS friendly. Take 400N (US19N) to the Northridge Exit toward Roswell. Turn onto Northridge then Right on Roswell Rd., cross the Chattahoochee River; Azalea Point is on the Left off South Atlanta Street. OR take Highway 120 East from Cobb County, turn Right on South Atlanta Street to Azalea Point
- View: City
- Coordinates: 34.008467,-84.361706
School Information
- Elementary School: Roswell North
- Middle School: Crabapple
- High School: Roswell
Taxes and HOA Information
- Parcel Number: 12 192203820840
- Tax Year: 2024
- Association Fee Includes: Maintenance Grounds
- Tax Lot: 6
Virtual Tour
Parking
- Open Parking: No
Interior and Exterior Features
Interior Features
- Cooling: Central Air, Electric
- Heating: Natural Gas
- Appliances: Dishwasher, Disposal, Double Oven, Dryer, Microwave, Refrigerator, Washer
- Basement: None
- Fireplace Features: Family Room, Gas Log, Gas Starter
- Flooring: Carpet, Hardwood, Tile
- Interior Features: Bookcases, Double Vanity, High Ceilings, Split Bedroom Plan, Tray Ceiling(s), Walk-In Closet(s)
- Levels/Stories: Two
- Window Features: Double Pane Windows
- Kitchen Features: Breakfast Area, Breakfast Bar, Breakfast Room, Kitchen Island, Pantry
- Foundation: Block
- Total Half Baths: 1
- Bathrooms Total Integer: 3
- Bathrooms Total Decimal: 2
Exterior Features
- Construction Materials: Brick, Concrete
- Fencing: Back Yard, Wood
- Patio And Porch Features: Patio
- Roof Type: Composition
- Security Features: Carbon Monoxide Detector(s), Security System, Smoke Detector(s)
- Laundry Features: Upper Level
- Pool Private: No
Property
Utilities
- Sewer: Public Sewer
- Utilities: Cable Available, Electricity Available, Natural Gas Available, Sewer Available, Underground Utilities, Water Available
- Water Source: Public
- Electric: 220 Volts
Property and Assessments
- Home Warranty: Yes
- Property Condition: Resale
Green Features
Lot Information
- Above Grade Finished Area: 2480
- Common Walls: No Common Walls
- Lot Features: Level, Private
Multi Family
- Number of Units To Be Built: Square Feet
Rental
Rent Information
- Land Lease: Yes
Public Records for 1555 Heritage Trail
Tax Record
- 2024$4,803.00 ($400.25 / month)
Home Facts
- Beds3
- Baths2
- Total Finished SqFt2,480 SqFt
- Above Grade Finished2,480 SqFt
- StoriesTwo
- Lot Size0.1410 Acres
- StyleSingle Family Residence
- Year Built2001
- APN12 192203820840
- CountyFulton
- Fireplaces1



